Transitional Kitchen with Marble Floors Design Ideas
Refine by:
Budget
Sort by:Popular Today
181 - 200 of 2,057 photos
Item 1 of 3
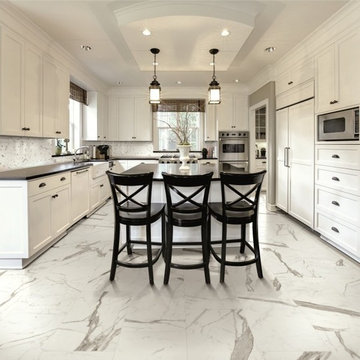
Inspiration for a large transitional u-shaped eat-in kitchen in New York with a farmhouse sink, shaker cabinets, white cabinets, soapstone benchtops, white splashback, porcelain splashback, stainless steel appliances, marble floors and with island.
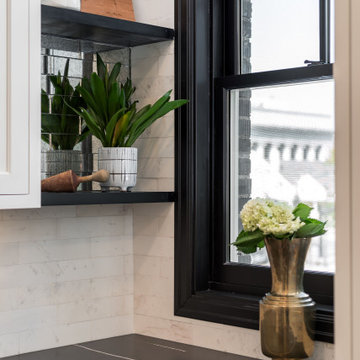
Remodeled kitchen for a 1920's building. Includes a single (paneled) dishwasher drawer, microwave drawer and a paneled refrigerator.
Open shelving, undercabinet lighting and inset cabinetry.
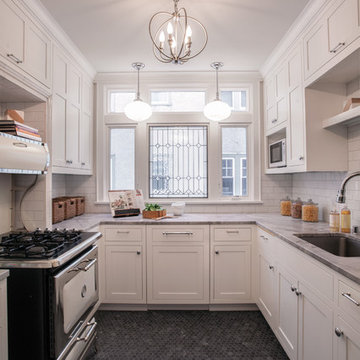
This is an example of a small transitional u-shaped separate kitchen in Minneapolis with a single-bowl sink, recessed-panel cabinets, white cabinets, granite benchtops, white splashback, subway tile splashback, stainless steel appliances, marble floors and no island.
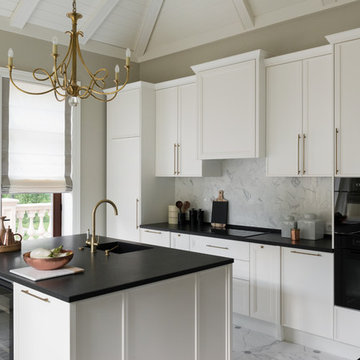
Сергей Гравчиков
Transitional galley kitchen in Moscow with white cabinets, white splashback, black appliances, marble floors, with island, white floor, shaker cabinets and marble splashback.
Transitional galley kitchen in Moscow with white cabinets, white splashback, black appliances, marble floors, with island, white floor, shaker cabinets and marble splashback.
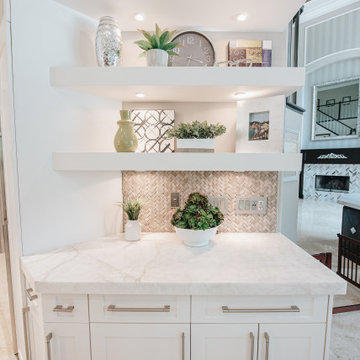
White kitchen with dark wood island
Quartzite countertops
Marble backsplash
Design ideas for a large transitional l-shaped open plan kitchen in Miami with an undermount sink, shaker cabinets, white cabinets, quartzite benchtops, grey splashback, marble splashback, stainless steel appliances, marble floors, with island, beige floor and white benchtop.
Design ideas for a large transitional l-shaped open plan kitchen in Miami with an undermount sink, shaker cabinets, white cabinets, quartzite benchtops, grey splashback, marble splashback, stainless steel appliances, marble floors, with island, beige floor and white benchtop.
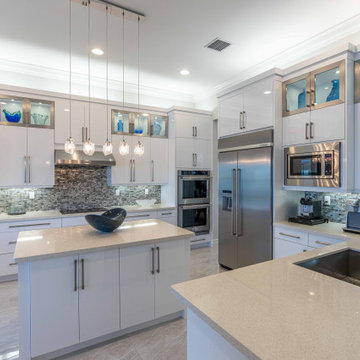
Design ideas for a large transitional u-shaped eat-in kitchen in Other with an undermount sink, flat-panel cabinets, white cabinets, quartz benchtops, grey splashback, glass tile splashback, stainless steel appliances, marble floors, with island, white floor and beige benchtop.
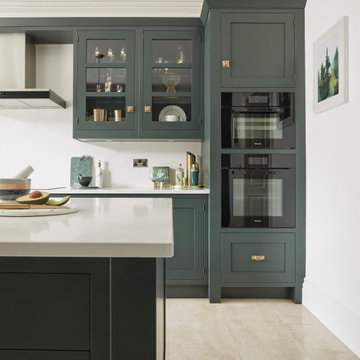
Reimagine your space with our stylish Harrington kitchen design. It features a host of practical features, including intelligent storage solutions, a central island and banked appliances, perfect for everyday living and entertaining.
Our burnished brass Harper handles works incredibly well with the inspiring natural tones of our Avocado green paint colour. At the same time, beautifully designed made-to-measure cabinets surround and conceal your appliances to create clearly defined zones for your culinary activities.
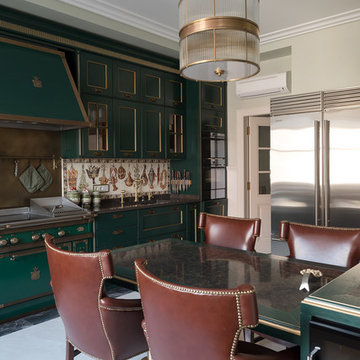
This is an example of a large transitional single-wall eat-in kitchen in Moscow with an undermount sink, recessed-panel cabinets, green cabinets, quartzite benchtops, white splashback, ceramic splashback, black appliances, marble floors, a peninsula, beige floor and brown benchtop.
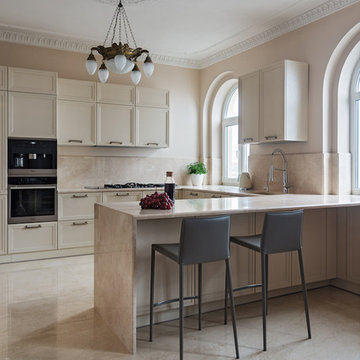
Дизайн: Лиля Кощеева
Стайлинг: Маша Степанова
Фотограф: Надя Лаврова
Photo of a mid-sized transitional u-shaped eat-in kitchen in Other with a drop-in sink, recessed-panel cabinets, beige cabinets, marble benchtops, beige splashback, marble splashback, black appliances, marble floors, with island, beige floor and beige benchtop.
Photo of a mid-sized transitional u-shaped eat-in kitchen in Other with a drop-in sink, recessed-panel cabinets, beige cabinets, marble benchtops, beige splashback, marble splashback, black appliances, marble floors, with island, beige floor and beige benchtop.
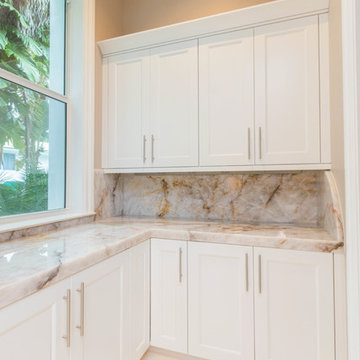
The epitome of style and sophistication stands before you.
This kitchen would be a dream for the majority of us and we are incredibly proud of this design to say the least.
The grand space features a white flat panel door style with quartzite countertops, and mitered waterfall edges on the island. A large stone wall behind the cook top, provides a breathtaking focal point, adding to opulence of the room.
You will also see one of the islands contains The Galley sink workstation. This workstation provides an incredible prep area that will ramp up your chef skills, making you more efficient and more stylish to boot.
Finally, we have incorporated a refrigerator and wall oven that is integrated into the cabinetry creating a flush finish that is easy to clean and even more beautiful to look at.
Again, we are so proud to share this kitchen with our fans, and we hope you enjoy it as much we do! Be on the lookout for the development of this project in the months to come!
Cabinetry - R.D. Henry & Company | Door Style: Cambria | Color: Custom Selection Extra White
Hardware - Top Knobs | M431/M430
Lighting - Task Lighting Corporation
Appliances - Monark Premium Appliance Co
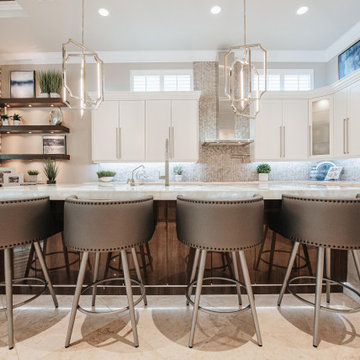
White kitchen with dark wood island
Quartzite countertops
Marble backsplash
This is an example of a large transitional l-shaped open plan kitchen in Miami with an undermount sink, shaker cabinets, white cabinets, quartzite benchtops, grey splashback, marble splashback, stainless steel appliances, marble floors, with island, beige floor and white benchtop.
This is an example of a large transitional l-shaped open plan kitchen in Miami with an undermount sink, shaker cabinets, white cabinets, quartzite benchtops, grey splashback, marble splashback, stainless steel appliances, marble floors, with island, beige floor and white benchtop.
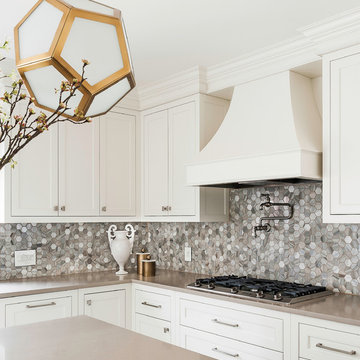
Leona Mozes Photography for Atelier Greige
Design ideas for a large transitional u-shaped kitchen in Montreal with an undermount sink, shaker cabinets, quartz benchtops, grey splashback, mosaic tile splashback, marble floors and with island.
Design ideas for a large transitional u-shaped kitchen in Montreal with an undermount sink, shaker cabinets, quartz benchtops, grey splashback, mosaic tile splashback, marble floors and with island.

The original space was a long, narrow room, with a tv and sofa on one end, and a dining table on the other. Both zones felt completely disjointed and at loggerheads with one another. Attached to the space, through glazed double doors, was a small kitchen area, illuminated in borrowed light from the conservatory and an uninspiring roof light in a connecting space.
But our designers knew exactly what to do with this home that had so much untapped potential. Starting by moving the kitchen into the generously sized orangery space, with informal seating around a breakfast bar. Creating a bright, welcoming, and social environment to prepare family meals and relax together in close proximity. In the warmer months the French doors, positioned within this kitchen zone, open out to a comfortable outdoor living space where the family can enjoy a chilled glass of wine and a BBQ on a cool summers evening.
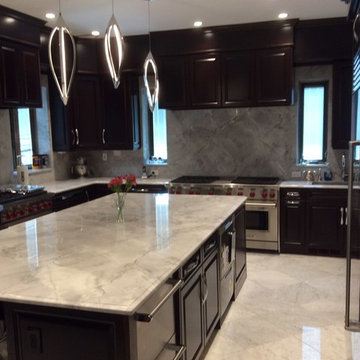
This is an example of a mid-sized transitional u-shaped separate kitchen in New York with an undermount sink, recessed-panel cabinets, dark wood cabinets, marble benchtops, multi-coloured splashback, stone slab splashback, stainless steel appliances, marble floors, with island and white floor.
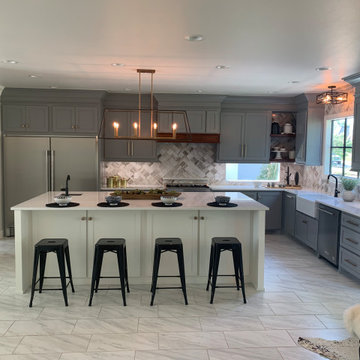
This is an example of a large transitional u-shaped eat-in kitchen in Oklahoma City with a farmhouse sink, recessed-panel cabinets, blue cabinets, quartz benchtops, white splashback, marble splashback, stainless steel appliances, marble floors, with island, grey floor and white benchtop.
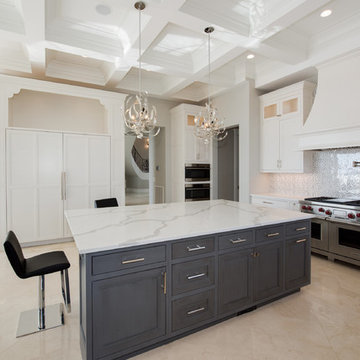
Large transitional l-shaped open plan kitchen in Charlotte with a farmhouse sink, shaker cabinets, white cabinets, marble benchtops, white splashback, ceramic splashback, panelled appliances, marble floors, with island, beige floor and white benchtop.
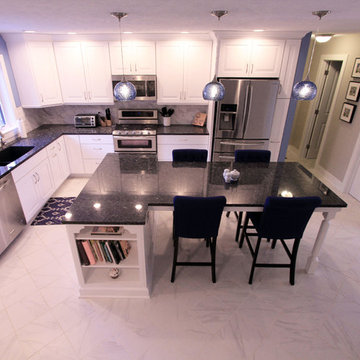
This is an example of a mid-sized transitional l-shaped open plan kitchen in Grand Rapids with a double-bowl sink, raised-panel cabinets, white cabinets, granite benchtops, grey splashback, marble splashback, stainless steel appliances, marble floors, with island, white floor and black benchtop.
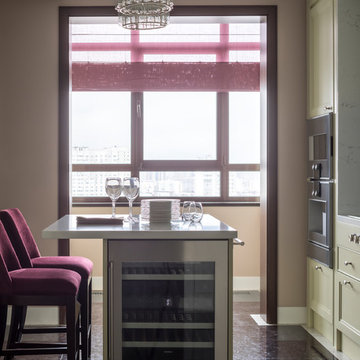
Дизайнер - Татьяна Никитина. Стилист - Мария Мироненко. Фотограф - Евгений Кулибаба.
Inspiration for a large transitional single-wall separate kitchen in Moscow with an integrated sink, raised-panel cabinets, green cabinets, quartz benchtops, white splashback, marble splashback, black appliances, marble floors, with island and black floor.
Inspiration for a large transitional single-wall separate kitchen in Moscow with an integrated sink, raised-panel cabinets, green cabinets, quartz benchtops, white splashback, marble splashback, black appliances, marble floors, with island and black floor.
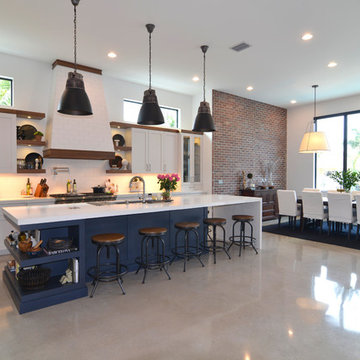
Design ideas for a mid-sized transitional open plan kitchen in Miami with white cabinets, quartz benchtops, white splashback, marble splashback, stainless steel appliances, marble floors, with island, white floor and shaker cabinets.
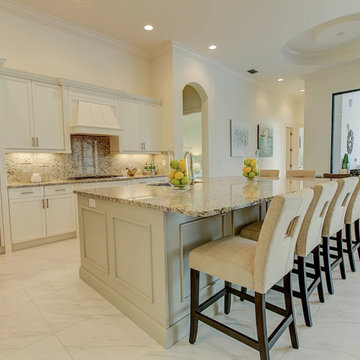
Inspiration for a large transitional l-shaped eat-in kitchen in Miami with an undermount sink, shaker cabinets, white cabinets, granite benchtops, beige splashback, stone slab splashback, stainless steel appliances, marble floors, with island and white floor.
Transitional Kitchen with Marble Floors Design Ideas
10