Transitional Kitchen with Marble Floors Design Ideas
Refine by:
Budget
Sort by:Popular Today
221 - 240 of 2,053 photos
Item 1 of 3
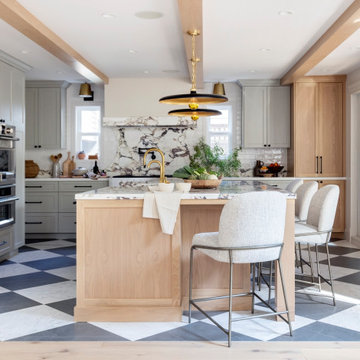
Featured in House and Home magazine, this Italian Farmhouse inspired kitchen strikes an authentic chord. Ample counter space was included so the family could make homemade pizza and pasta and a small pantry prep area was included in the design to house a salami slicer. This space is subtle, earthy and inviting, making it a perfect spot for large family gatherings.
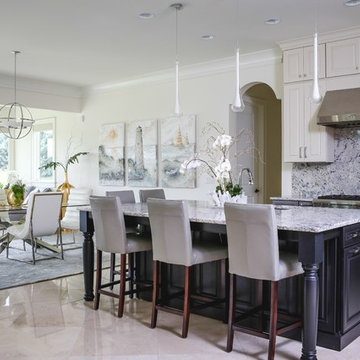
This modern mansion has a grand entrance indeed. To the right is a glorious 3 story stairway with custom iron and glass stair rail. The dining room has dramatic black and gold metallic accents. To the left is a home office, entrance to main level master suite and living area with SW0077 Classic French Gray fireplace wall highlighted with golden glitter hand applied by an artist. Light golden crema marfil stone tile floors, columns and fireplace surround add warmth. The chandelier is surrounded by intricate ceiling details. Just around the corner from the elevator we find the kitchen with large island, eating area and sun room. The SW 7012 Creamy walls and SW 7008 Alabaster trim and ceilings calm the beautiful home.
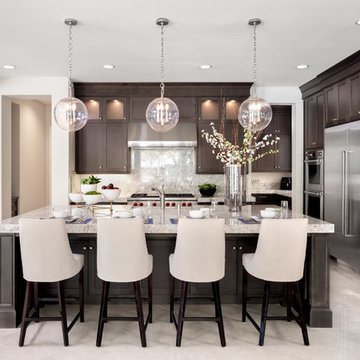
Josh Bustos Architectural Photography
Inspiration for a transitional l-shaped kitchen in Orange County with dark wood cabinets, stainless steel appliances, with island, beige floor, shaker cabinets, beige splashback, stone slab splashback, beige benchtop and marble floors.
Inspiration for a transitional l-shaped kitchen in Orange County with dark wood cabinets, stainless steel appliances, with island, beige floor, shaker cabinets, beige splashback, stone slab splashback, beige benchtop and marble floors.
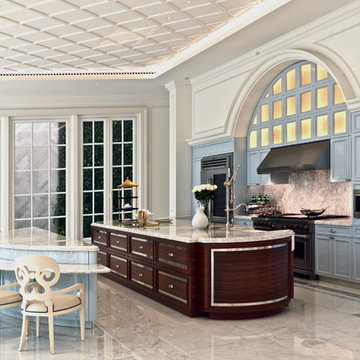
This is an example of an expansive transitional eat-in kitchen in Portland with a farmhouse sink, recessed-panel cabinets, blue cabinets, marble benchtops, blue splashback, marble splashback, stainless steel appliances, marble floors, multiple islands, white floor and blue benchtop.
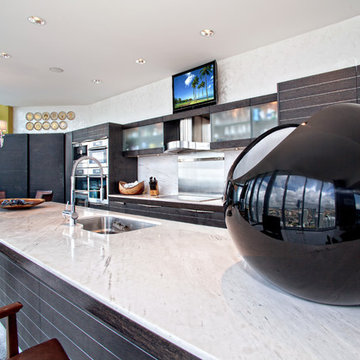
Credit: Ron Rosenzweig
Large transitional single-wall kitchen in Miami with a single-bowl sink, marble benchtops, with island, flat-panel cabinets, black cabinets, grey splashback, stone slab splashback and marble floors.
Large transitional single-wall kitchen in Miami with a single-bowl sink, marble benchtops, with island, flat-panel cabinets, black cabinets, grey splashback, stone slab splashback and marble floors.
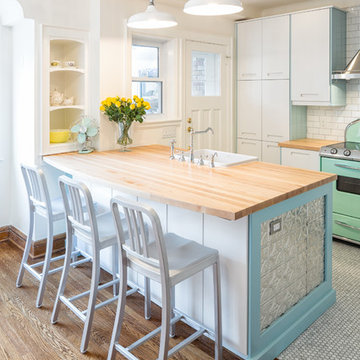
JVL Photography
Photo of a small transitional l-shaped eat-in kitchen in Toronto with a farmhouse sink, flat-panel cabinets, white cabinets, wood benchtops, white splashback, subway tile splashback, coloured appliances, marble floors and a peninsula.
Photo of a small transitional l-shaped eat-in kitchen in Toronto with a farmhouse sink, flat-panel cabinets, white cabinets, wood benchtops, white splashback, subway tile splashback, coloured appliances, marble floors and a peninsula.
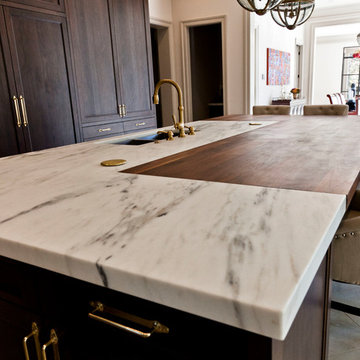
Photo of a large transitional l-shaped eat-in kitchen in Atlanta with an undermount sink, recessed-panel cabinets, dark wood cabinets, marble benchtops, grey splashback, stone slab splashback, panelled appliances, marble floors, with island and beige floor.
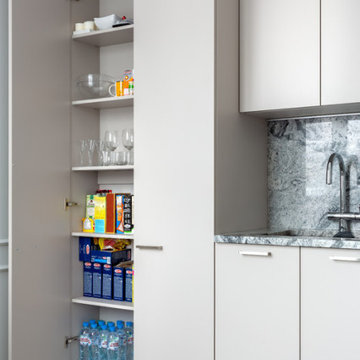
Колонна скрывает вентиляционный канал, поэтому шкаф имеет небольшую глубину.
This is an example of a large transitional single-wall eat-in kitchen in Moscow with an undermount sink, flat-panel cabinets, beige cabinets, granite benchtops, grey splashback, granite splashback, black appliances, marble floors, no island, beige floor and grey benchtop.
This is an example of a large transitional single-wall eat-in kitchen in Moscow with an undermount sink, flat-panel cabinets, beige cabinets, granite benchtops, grey splashback, granite splashback, black appliances, marble floors, no island, beige floor and grey benchtop.

This is an example of an expansive transitional u-shaped open plan kitchen in Austin with an undermount sink, recessed-panel cabinets, black cabinets, quartz benchtops, grey splashback, mosaic tile splashback, panelled appliances, marble floors, multiple islands, white floor, white benchtop and exposed beam.
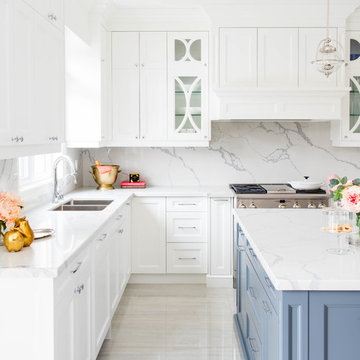
Photo of a mid-sized transitional l-shaped open plan kitchen in San Diego with a double-bowl sink, shaker cabinets, white cabinets, white splashback, stone slab splashback, stainless steel appliances, marble floors, with island, marble benchtops and white floor.
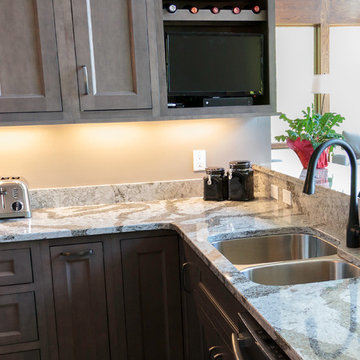
Kitchen Remodel
Perimeter: Shiloh Cabinetry
Flush Inset
Aspen Flat Panel Door Style
Finish: Maple Stained Silas
w/ Graphite Glaze
Countertops: Cambria Galloway
Hardware in Antique Nickel Finish
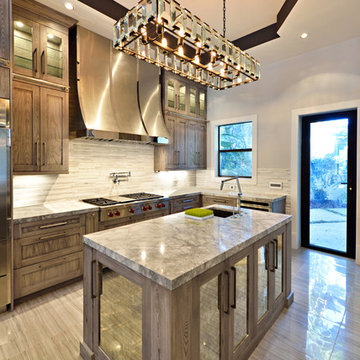
The remodel of this home included changes to almost every interior space as well as some exterior portions of the home. We worked closely with the homeowner to totally transform the home from a dated traditional look to a more contemporary, open design. This involved the removal of interior walls and adding lots of glass to maximize natural light and views to the exterior. The entry door was emphasized to be more visible from the street. The kitchen was completely redesigned with taller cabinets and more neutral tones for a brighter look. The lofted "Club Room" is a major feature of the home, accommodating a billiards table, movie projector and full wet bar. All of the bathrooms in the home were remodeled as well. Updates also included adding a covered lanai, outdoor kitchen, and living area to the back of the home.
Photo taken by Alex Andreakos of Design Styles Architecture
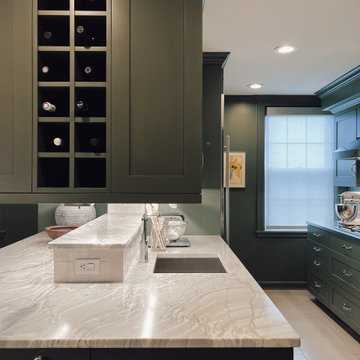
Photo of a mid-sized transitional l-shaped separate kitchen in Other with an undermount sink, shaker cabinets, green cabinets, quartzite benchtops, white splashback, ceramic splashback, stainless steel appliances, marble floors, a peninsula, beige floor and grey benchtop.
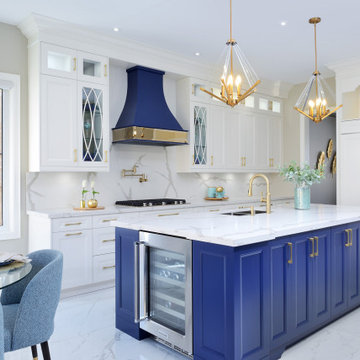
Design ideas for a transitional eat-in kitchen in Toronto with blue cabinets, marble benchtops, white splashback, marble splashback, marble floors, with island, white floor and white benchtop.
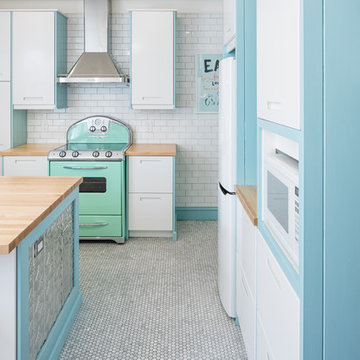
JVL Photography
Inspiration for a small transitional l-shaped eat-in kitchen in Ottawa with a farmhouse sink, flat-panel cabinets, white cabinets, wood benchtops, white splashback, subway tile splashback, coloured appliances, marble floors and a peninsula.
Inspiration for a small transitional l-shaped eat-in kitchen in Ottawa with a farmhouse sink, flat-panel cabinets, white cabinets, wood benchtops, white splashback, subway tile splashback, coloured appliances, marble floors and a peninsula.
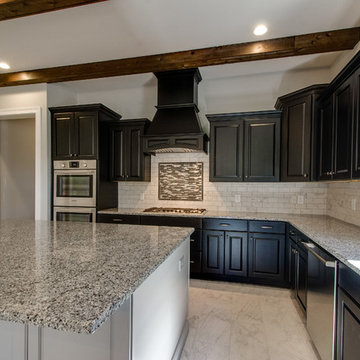
Inspiration for a large transitional l-shaped eat-in kitchen in Nashville with an undermount sink, raised-panel cabinets, black cabinets, granite benchtops, white splashback, subway tile splashback, stainless steel appliances, marble floors and with island.
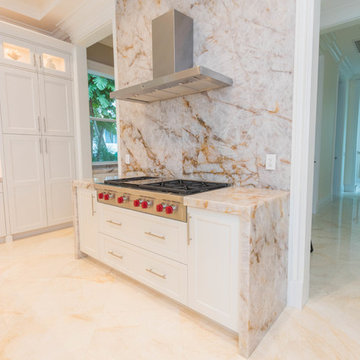
The epitome of style and sophistication stands before you.
This kitchen would be a dream for the majority of us and we are incredibly proud of this design to say the least.
The grand space features a white flat panel door style with quartzite countertops, and mitered waterfall edges on the island. A large stone wall behind the cook top, provides a breathtaking focal point, adding to opulence of the room.
You will also see one of the islands contains The Galley sink workstation. This workstation provides an incredible prep area that will ramp up your chef skills, making you more efficient and more stylish to boot.
Finally, we have incorporated a refrigerator and wall oven that is integrated into the cabinetry creating a flush finish that is easy to clean and even more beautiful to look at.
Again, we are so proud to share this kitchen with our fans, and we hope you enjoy it as much we do! Be on the lookout for the development of this project in the months to come!
Cabinetry - R.D. Henry & Company | Door Style: Cambria | Color: Custom Selection Extra White
Hardware - Top Knobs | M431/M430
Lighting - Task Lighting Corporation
Appliances - Monark Premium Appliance Co
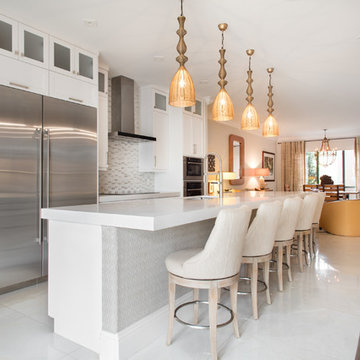
Nicole Pereira Photography, BSEID.com
Design ideas for a small transitional galley open plan kitchen in Miami with an undermount sink, shaker cabinets, white cabinets, quartzite benchtops, multi-coloured splashback, glass tile splashback, stainless steel appliances, marble floors, with island, white floor and white benchtop.
Design ideas for a small transitional galley open plan kitchen in Miami with an undermount sink, shaker cabinets, white cabinets, quartzite benchtops, multi-coloured splashback, glass tile splashback, stainless steel appliances, marble floors, with island, white floor and white benchtop.
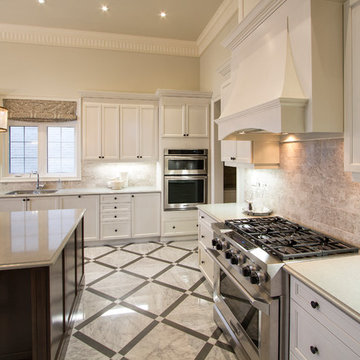
Photo of a large transitional u-shaped eat-in kitchen in Detroit with a double-bowl sink, shaker cabinets, white cabinets, quartz benchtops, beige splashback, travertine splashback, stainless steel appliances, marble floors, with island and white floor.
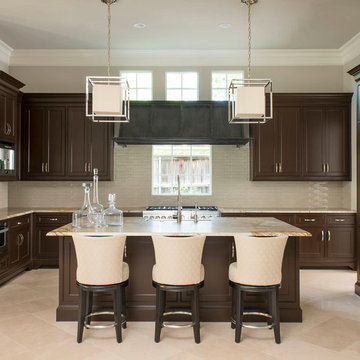
This large and open kitchen is great for entertaining friends and family. We love how the dark brown cabinets really stand out against the otherwise neutral setting. A custom metal range hood emphasizes clean yet comfortable design. Polished nickel light fixtures, cabinet handles and stainless steel appliances brighten the space. Geometric-patterned swivel counter stools add just a little something extra. Gorgeous marble-top counters and marble floors are the finishing touch.
Design: Wesley-Wayne Interiors
Photo: Dan Piassick
Transitional Kitchen with Marble Floors Design Ideas
12