Transitional Kitchen with Marble Floors Design Ideas
Refine by:
Budget
Sort by:Popular Today
281 - 300 of 2,057 photos
Item 1 of 3
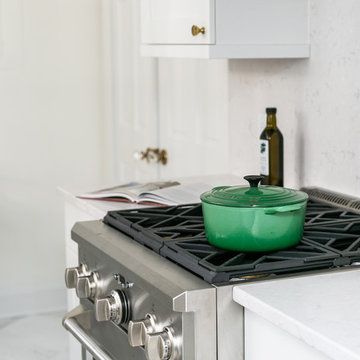
Photography: Callie Cranford, Charleston Home + Design Magazine
Inspiration for a small transitional galley separate kitchen in Charleston with an undermount sink, shaker cabinets, white cabinets, quartzite benchtops, white splashback, stone slab splashback, stainless steel appliances, marble floors, a peninsula, white floor and white benchtop.
Inspiration for a small transitional galley separate kitchen in Charleston with an undermount sink, shaker cabinets, white cabinets, quartzite benchtops, white splashback, stone slab splashback, stainless steel appliances, marble floors, a peninsula, white floor and white benchtop.
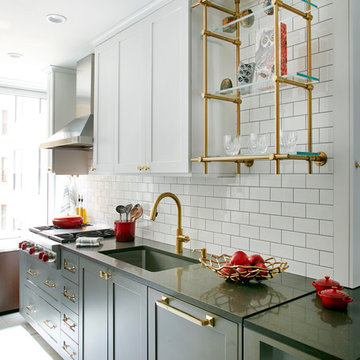
Mark Roskams
Photo of a large transitional galley separate kitchen in New York with an undermount sink, shaker cabinets, grey cabinets, quartz benchtops, white splashback, ceramic splashback, stainless steel appliances, marble floors, white floor and grey benchtop.
Photo of a large transitional galley separate kitchen in New York with an undermount sink, shaker cabinets, grey cabinets, quartz benchtops, white splashback, ceramic splashback, stainless steel appliances, marble floors, white floor and grey benchtop.
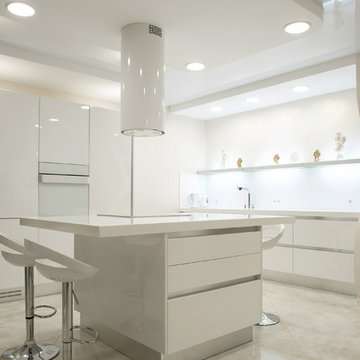
Алексей Кузнецов
Mid-sized transitional galley open plan kitchen in Moscow with an undermount sink, flat-panel cabinets, white cabinets, solid surface benchtops, white splashback, glass sheet splashback, white appliances, marble floors, with island and beige floor.
Mid-sized transitional galley open plan kitchen in Moscow with an undermount sink, flat-panel cabinets, white cabinets, solid surface benchtops, white splashback, glass sheet splashback, white appliances, marble floors, with island and beige floor.
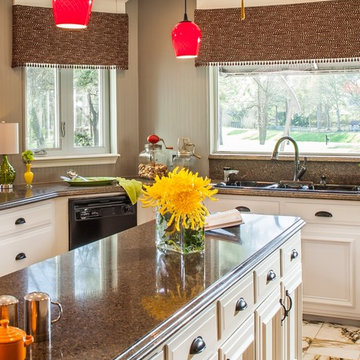
The subtle gray paint on the walls is the perfect backdrop for the punches of color such as the red blown glass pendant lights over the kitchen island. The large windows provide a beautiful view of the backyard pool, landscaping, and top rated golf greens.
We only design, build, and remodel homes that brilliantly reflect the unadorned beauty of everyday living.
For more information about this project please visit: www.gryphonbuilders.com. Or contact Allen Griffin, President of Gryphon Builders, at 281-236-8043 cell or email him at allen@gryphonbuilders.com
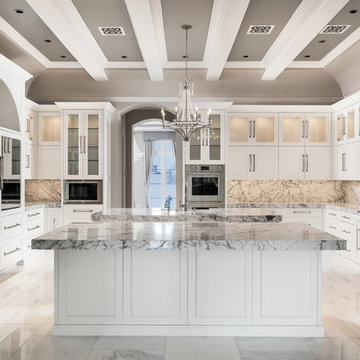
World Renowned Architecture Firm Fratantoni Design created this beautiful home! They design home plans for families all over the world in any size and style. They also have in-house Interior Designer Firm Fratantoni Interior Designers and world class Luxury Home Building Firm Fratantoni Luxury Estates! Hire one or all three companies to design and build and or remodel your home!
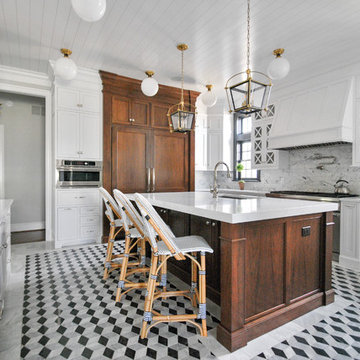
Custom luxury white and walnut beaded inset kitchen. Walnut kitchen island and paneled fridge and freezer. Fridge and freezer made to look like an armoire. X mullion glass cabinets flank the professional range. Dramatic black and white tumbling block marble mosaic floor contrasts with the white cabinets. Gray paints window trim. Ship lap ceiling with brass globe semi flush lights. Polished nickel cabinet hardware and plumbing fixtures.
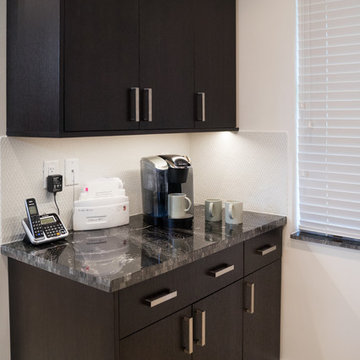
Two-toned full kitchen remodel featuring white island cabinetry and black cabinetry on the perimeter. Also featuring beautiful granite countertops and stainless steel appliances. Backsplash features unique recycled glass tiles. New floors featuring polished marble.
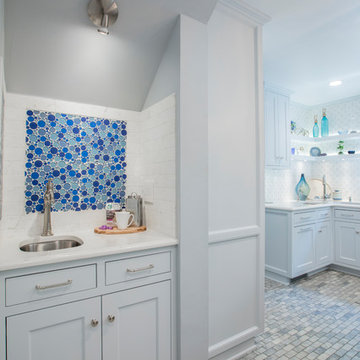
Simon Hurst Photography
Inspiration for a mid-sized transitional u-shaped eat-in kitchen in Oklahoma City with an undermount sink, recessed-panel cabinets, grey cabinets, quartz benchtops, blue splashback, glass tile splashback, stainless steel appliances, marble floors, with island, multi-coloured floor and white benchtop.
Inspiration for a mid-sized transitional u-shaped eat-in kitchen in Oklahoma City with an undermount sink, recessed-panel cabinets, grey cabinets, quartz benchtops, blue splashback, glass tile splashback, stainless steel appliances, marble floors, with island, multi-coloured floor and white benchtop.
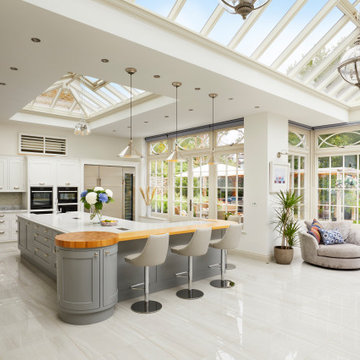
The original space was a long, narrow room, with a tv and sofa on one end, and a dining table on the other. Both zones felt completely disjointed and at loggerheads with one another. Attached to the space, through glazed double doors, was a small kitchen area, illuminated in borrowed light from the conservatory and an uninspiring roof light in a connecting space.
But our designers knew exactly what to do with this home that had so much untapped potential. Starting by moving the kitchen into the generously sized orangery space, with informal seating around a breakfast bar. Creating a bright, welcoming, and social environment to prepare family meals and relax together in close proximity. In the warmer months the French doors, positioned within this kitchen zone, open out to a comfortable outdoor living space where the family can enjoy a chilled glass of wine and a BBQ on a cool summers evening.
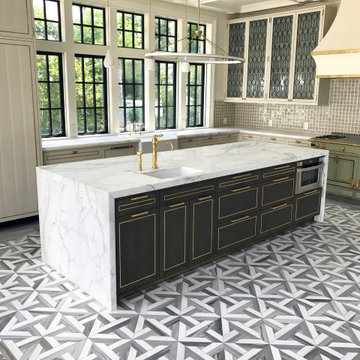
Countertops and waterfall island in Calacatta Caldia marble with ceramic tile backsplash. Marble waterjet mosaic with gray Skyline marble border at floor. Backsplash: 2x2″ Encore Ceramics mosaic, ShadowFloor: 17x17″ Talya Rubicon marble mosaic, Skyline Custom cabinetry by P.A. Bet, Inc.Range by La Cornue
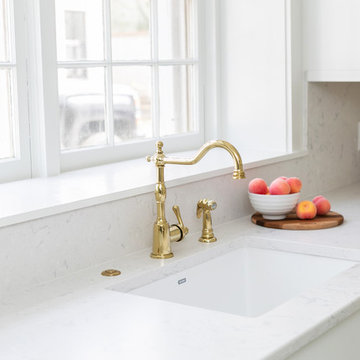
Photography: Callie Cranford, Charleston Home + Design Magazine
This is an example of a small transitional galley separate kitchen in Charleston with an undermount sink, shaker cabinets, white cabinets, quartzite benchtops, white splashback, stone slab splashback, stainless steel appliances, marble floors, a peninsula, white floor and white benchtop.
This is an example of a small transitional galley separate kitchen in Charleston with an undermount sink, shaker cabinets, white cabinets, quartzite benchtops, white splashback, stone slab splashback, stainless steel appliances, marble floors, a peninsula, white floor and white benchtop.
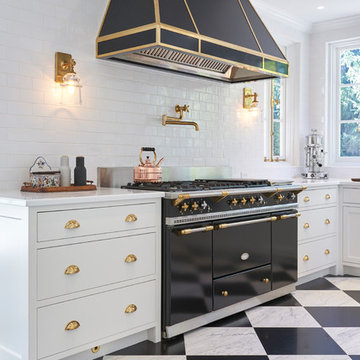
Nano Glass Counter Tops with Stunning Carrara Marble & Absolute Black Floors
Inspiration for a transitional kitchen in New York with recessed-panel cabinets, solid surface benchtops, ceramic splashback, black appliances, marble floors and white benchtop.
Inspiration for a transitional kitchen in New York with recessed-panel cabinets, solid surface benchtops, ceramic splashback, black appliances, marble floors and white benchtop.
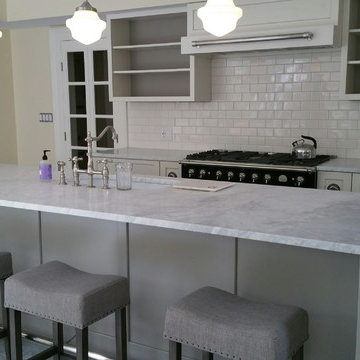
Photo of a mid-sized transitional single-wall eat-in kitchen in Boston with an undermount sink, shaker cabinets, white cabinets, marble benchtops, white splashback, subway tile splashback, panelled appliances, marble floors, with island and grey floor.
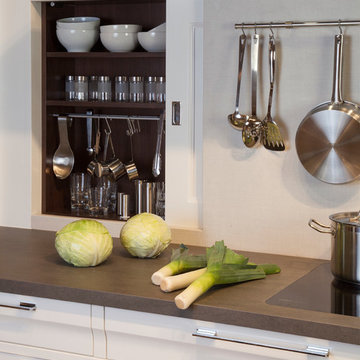
Small transitional galley eat-in kitchen in Denver with recessed-panel cabinets, white cabinets, quartz benchtops, beige splashback, stone tile splashback and marble floors.
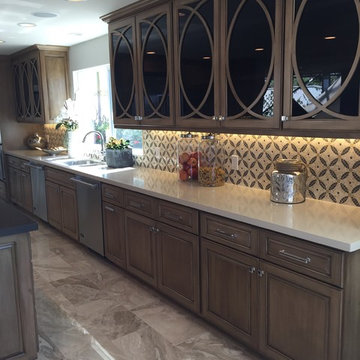
This is an example of a large transitional u-shaped eat-in kitchen in Orange County with an undermount sink, glass-front cabinets, brown cabinets, quartzite benchtops, beige splashback, mosaic tile splashback, stainless steel appliances, marble floors and with island.
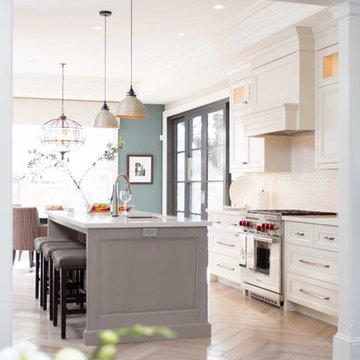
Antique finished marble floors installed in a herringbone pattern create subtle drama in this beautiful kitchen.
Jarrett Ford Photography
This is an example of a large transitional kitchen in Toronto with an undermount sink, recessed-panel cabinets, grey cabinets, quartz benchtops, white splashback, ceramic splashback, stainless steel appliances, marble floors and with island.
This is an example of a large transitional kitchen in Toronto with an undermount sink, recessed-panel cabinets, grey cabinets, quartz benchtops, white splashback, ceramic splashback, stainless steel appliances, marble floors and with island.
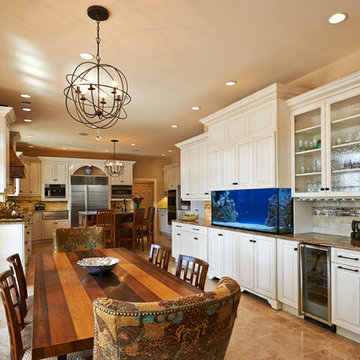
Large transitional style, painted & glazed custom kitchen/dining area featuring a large prep island with seating, a built-in 120 gallon salt water aquarium, custom made copper hood, wirelessly-controlled LED lighting throughout. Mike Tuell Photography
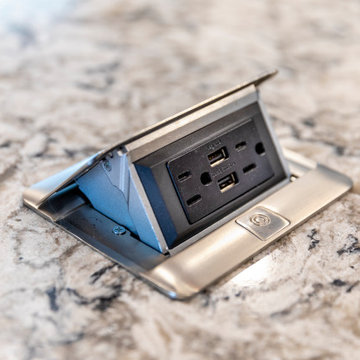
This kitchen replaced the one original to this 1963 built residence. The now empty nester couple entertain frequently including their large extended family during the holidays. Separating work and social spaces was as important as crafting a space that was conducive to their love of cooking and hanging with family and friends. Simple lines, simple cleanup, and classic tones create an environment that will be in style for many years. Subtle unique touches like the painted wood ceiling, pop up island receptacle/usb and receptacles/usb hidden at the bottom of the upper cabinets add functionality and intrigue. Ample LED lighting on dimmers both ceiling and undercabinet mounted provide ample task lighting. SubZero 42” refrigerator, 36” Viking Range, island pendant lights by Restoration Hardware. The ceiling is framed with white cove molding, the dark colored beadboard actually elevates the feeling of height. It was sanded and spray painted offsite with professional automotive paint equipment. It reflects light beautifully. No one expects this kind of detail and it has been quite fun watching people’s reactions to it. There are white painted perimeter cabinets and Walnut stained island cabinets. A high gloss, mostly white floor was installed from the front door, down the foyer hall and into the kitchen. It contrasts beautifully with the existing dark hardwood floors.Designers Patrick Franz and Kimberly Robbins. Photography by Tom Maday.
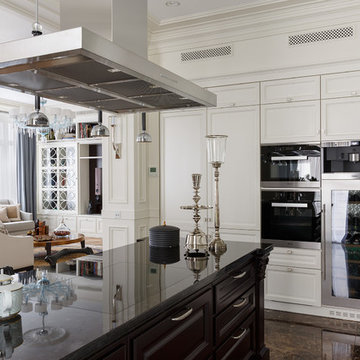
Общее пространство гостиной/столовой/кухни
Design ideas for a mid-sized transitional open plan kitchen in Saint Petersburg with marble floors, brown floor, white cabinets, with island, recessed-panel cabinets and black appliances.
Design ideas for a mid-sized transitional open plan kitchen in Saint Petersburg with marble floors, brown floor, white cabinets, with island, recessed-panel cabinets and black appliances.
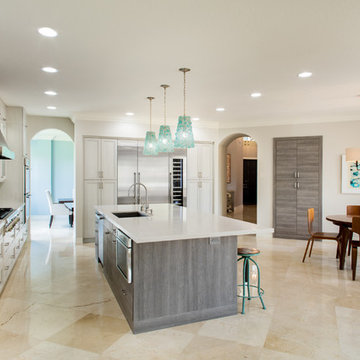
Nicole Pereira Photography
Large transitional single-wall eat-in kitchen in Miami with an undermount sink, shaker cabinets, white cabinets, multi-coloured splashback, ceramic splashback, stainless steel appliances, marble floors, with island and white benchtop.
Large transitional single-wall eat-in kitchen in Miami with an undermount sink, shaker cabinets, white cabinets, multi-coloured splashback, ceramic splashback, stainless steel appliances, marble floors, with island and white benchtop.
Transitional Kitchen with Marble Floors Design Ideas
15