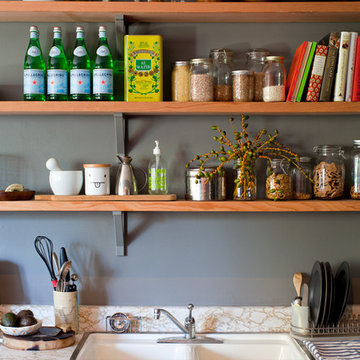Transitional Kitchen with Open Cabinets Design Ideas
Refine by:
Budget
Sort by:Popular Today
81 - 100 of 504 photos
Item 1 of 3

Transitional u-shaped kitchen pantry in Vancouver with open cabinets, grey cabinets and no island.
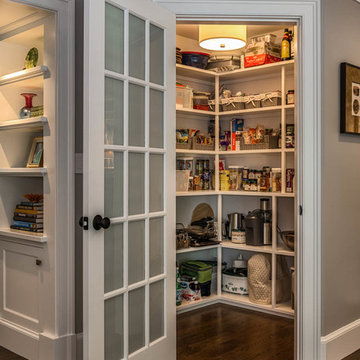
Rob Karosis
Mid-sized transitional l-shaped kitchen pantry in Boston with open cabinets, white cabinets, dark hardwood floors and brown floor.
Mid-sized transitional l-shaped kitchen pantry in Boston with open cabinets, white cabinets, dark hardwood floors and brown floor.
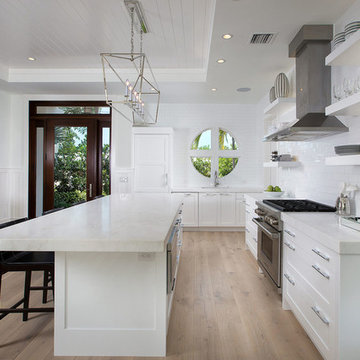
Transitional kitchen in Miami with open cabinets, white cabinets, white splashback, subway tile splashback, stainless steel appliances, light hardwood floors, with island and beige floor.
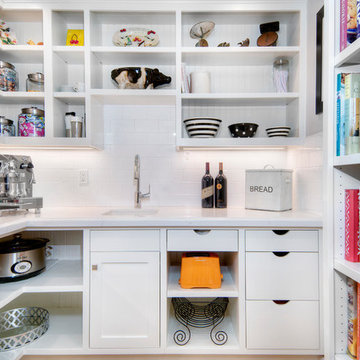
Crisp, clean, lines of this beautiful black and white kitchen with a gray and warm wood twist~
This is an example of a mid-sized transitional u-shaped kitchen pantry in San Francisco with white cabinets, quartz benchtops, ceramic splashback, stainless steel appliances, with island, an undermount sink, open cabinets, white splashback and light hardwood floors.
This is an example of a mid-sized transitional u-shaped kitchen pantry in San Francisco with white cabinets, quartz benchtops, ceramic splashback, stainless steel appliances, with island, an undermount sink, open cabinets, white splashback and light hardwood floors.
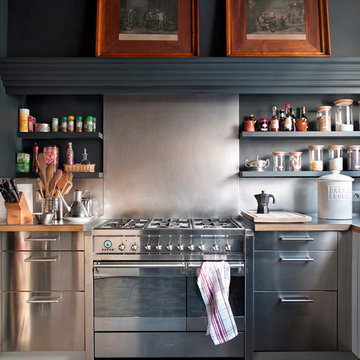
Photo of a mid-sized transitional l-shaped separate kitchen in Barcelona with metallic splashback, stainless steel appliances, open cabinets, grey cabinets, wood benchtops, metal splashback, ceramic floors and no island.
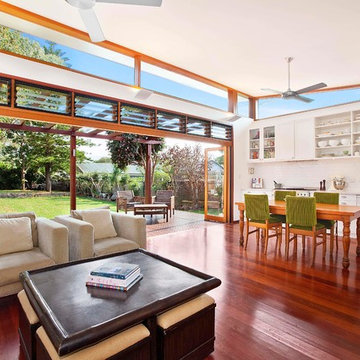
This freestanding brick house had no real useable living spaces for a young family, with no connection to a vast north facing rear yard.
The solution was simple – to separate the ‘old from the new’ – by reinstating the original 1930’s roof line, demolishing the ‘60’s lean-to rear addition, and adding a contemporary open plan pavilion on the same level as the deck and rear yard.
Recycled face bricks, Western Red Cedar and Colorbond roofing make up the restrained palette that blend with the existing house and the large trees found in the rear yard. The pavilion is surrounded by clerestory fixed glazing allowing filtered sunlight through the trees, as well as further enhancing the feeling of bringing the garden ‘into’ the internal living space.
Rainwater is harvested into an above ground tank for reuse for toilet flushing, the washing machine and watering the garden.
The cedar batten screen and hardwood pergola off the rear addition, create a secondary outdoor living space providing privacy from the adjoining neighbours. Large eave overhangs block the high summer sun, while allowing the lower winter sun to penetrate deep into the addition.
Photography by Sarah Braden
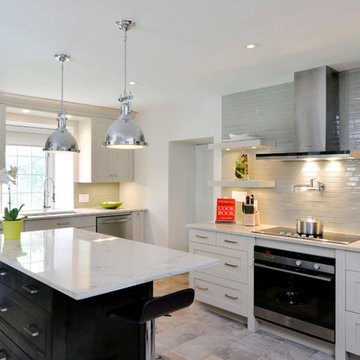
Gordon King Photography
Inspiration for a transitional kitchen in Toronto with open cabinets, white cabinets, beige splashback and subway tile splashback.
Inspiration for a transitional kitchen in Toronto with open cabinets, white cabinets, beige splashback and subway tile splashback.
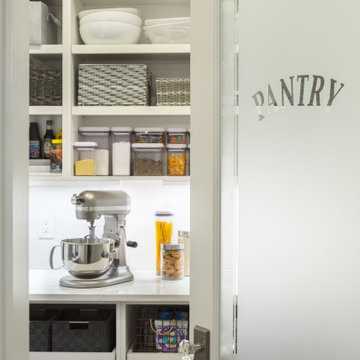
Photo of a large transitional kitchen pantry in Boston with white cabinets, quartzite benchtops, white splashback, ceramic splashback, with island, white benchtop and open cabinets.
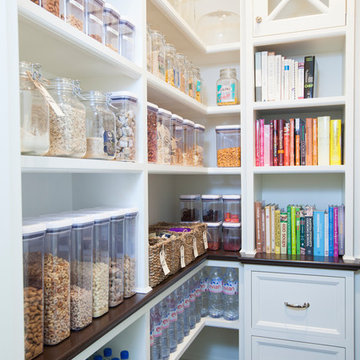
Michelle Drewes Photography
Inspiration for a mid-sized transitional kitchen pantry in Santa Barbara with open cabinets and white cabinets.
Inspiration for a mid-sized transitional kitchen pantry in Santa Barbara with open cabinets and white cabinets.
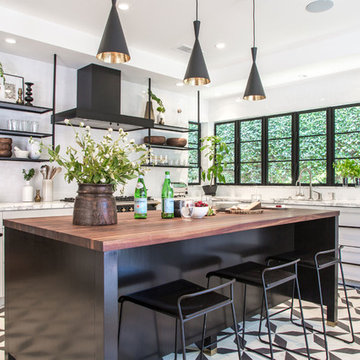
Transitional kitchen in Los Angeles with open cabinets, white splashback, black appliances, with island and multi-coloured floor.
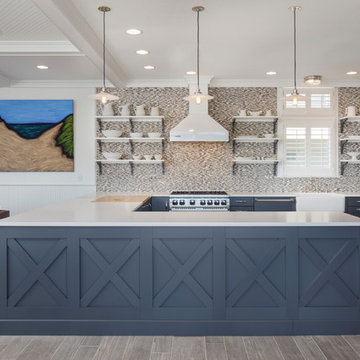
Brookhaven "Sausalito Recessed" cabinets and Open Shelf Wall Brackets in a custom Gray Opaque on Maple. Open Shelves and Bookcase interior in a Bright White Opaque finish on Maple. Wood-Mode Premier Hardware in Polished Nickel. Caesarstone "Pure White" Quartz and Maple Butcher Block countertops.
Photo: John Martinelli
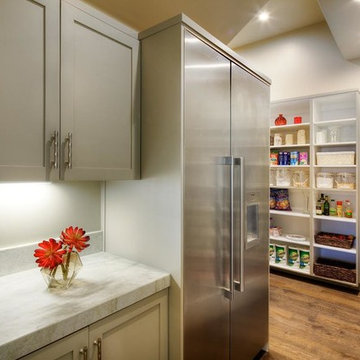
This Transitional Walk- in Pantry hosts 24" and 18" column freezers with water and ice dispenser. They sit next to each other as one unite. The base cabinet left of the freezers provides landing space and storage. Shelving was introduced to the space to provide plenty of storage.
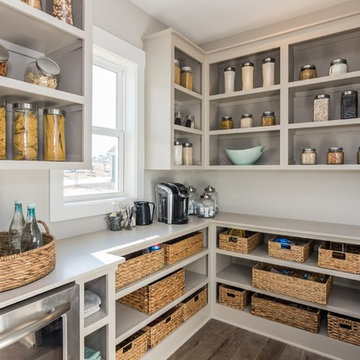
Tour Factory
Design ideas for a transitional kitchen pantry in Raleigh with open cabinets, grey cabinets, stainless steel appliances and dark hardwood floors.
Design ideas for a transitional kitchen pantry in Raleigh with open cabinets, grey cabinets, stainless steel appliances and dark hardwood floors.

Weil Friedman designed this small kitchen for a townhouse in the Carnegie Hill Historic District in New York City. A cozy window seat framed by bookshelves allows for expanded light and views. The entry is framed by a tall pantry on one side and a refrigerator on the other. The Lacanche stove and custom range hood sit between custom cabinets in Farrow and Ball Calamine with soapstone counters and aged brass hardware.
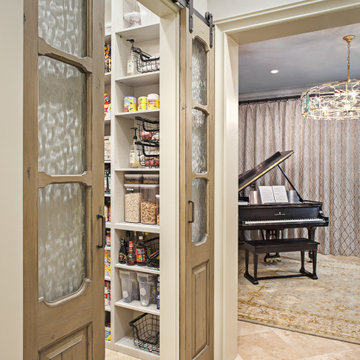
Outside view of pantry showing custom designed & fabricated distressed wood barn doors with antique glass panels. Barn Door hardware by Krownlab. Pantry interiors outfitted with painted adjustable shelves and drawers for dry good storage.
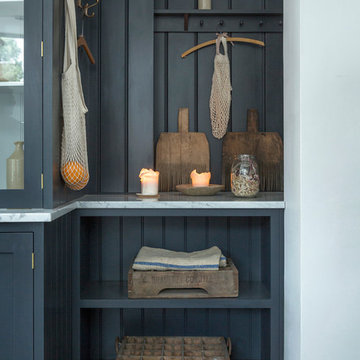
deVOL Kitchens
Inspiration for a transitional kitchen in London with blue cabinets, marble benchtops and open cabinets.
Inspiration for a transitional kitchen in London with blue cabinets, marble benchtops and open cabinets.
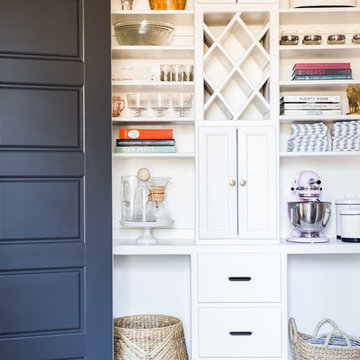
We custom designed the pantry with the client’s needs in mind. It serves as overflow for serving and party pieces, as well as cookbooks and small appliances.
Photo © Alyssa Rosenheck 2016
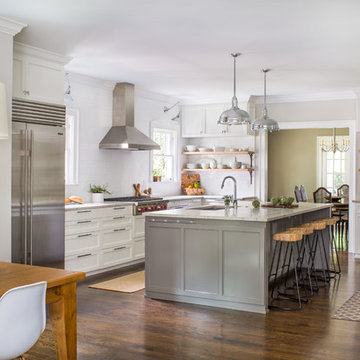
Design ideas for a transitional l-shaped eat-in kitchen in Atlanta with an undermount sink, open cabinets, white splashback, subway tile splashback, stainless steel appliances, dark hardwood floors and with island.
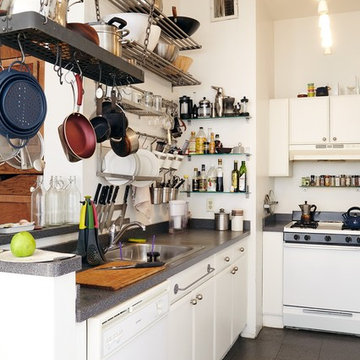
This is an example of a transitional kitchen in New York with a drop-in sink, open cabinets, white cabinets, white splashback, white appliances and no island.
Transitional Kitchen with Open Cabinets Design Ideas
5
