Transitional Kitchen with Orange Cabinets Design Ideas
Refine by:
Budget
Sort by:Popular Today
21 - 40 of 51 photos
Item 1 of 3
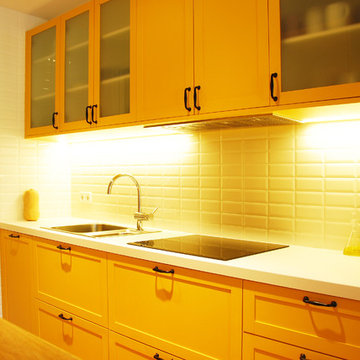
Inspiration for a mid-sized transitional single-wall eat-in kitchen in Barcelona with recessed-panel cabinets, orange cabinets and no island.
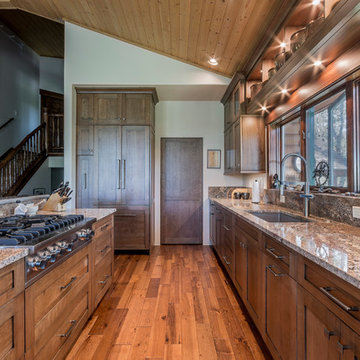
Photo of an expansive transitional l-shaped open plan kitchen in Denver with shaker cabinets, orange cabinets, granite benchtops, stainless steel appliances and medium hardwood floors.
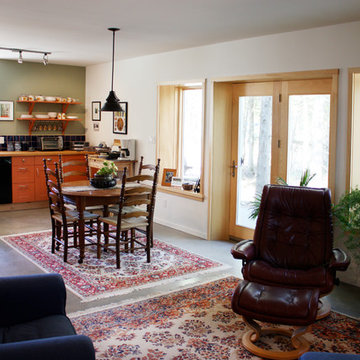
Heather Gurney Burgess (whomakesit.ca)
Design ideas for a mid-sized transitional galley eat-in kitchen in Toronto with a farmhouse sink, recessed-panel cabinets, orange cabinets, wood benchtops, blue splashback, terra-cotta splashback, black appliances, concrete floors and no island.
Design ideas for a mid-sized transitional galley eat-in kitchen in Toronto with a farmhouse sink, recessed-panel cabinets, orange cabinets, wood benchtops, blue splashback, terra-cotta splashback, black appliances, concrete floors and no island.
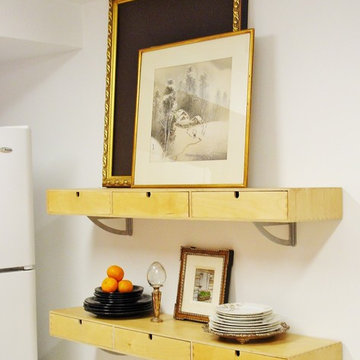
Dana Lehmer
This is an example of a transitional u-shaped eat-in kitchen in DC Metro with an undermount sink, flat-panel cabinets, orange cabinets, laminate benchtops, white splashback, porcelain floors and a peninsula.
This is an example of a transitional u-shaped eat-in kitchen in DC Metro with an undermount sink, flat-panel cabinets, orange cabinets, laminate benchtops, white splashback, porcelain floors and a peninsula.
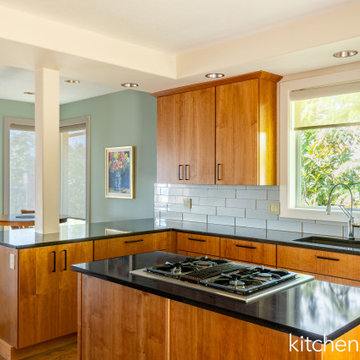
Step into this captivating kitchen update, where the warmth of cherry wood and the sleekness of black quartz converge to create a truly breathtaking atmosphere. The impeccable craftsmanship of the cherry wood refaced cabinetry, with slab door fronts that offer a clean and modern aesthetic. The rich tones of the cherry wood and black quartz countertops lend a touch of sophistication and create a welcoming ambiance that sets the tone for the entire kitchen.
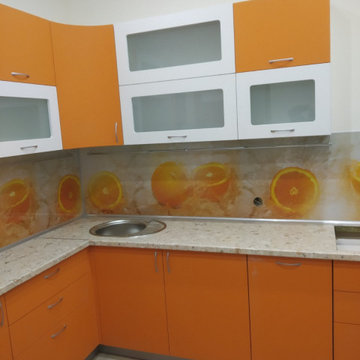
Design ideas for a large transitional l-shaped eat-in kitchen in Other with an undermount sink, glass-front cabinets, orange cabinets, laminate benchtops, orange splashback, matchstick tile splashback, white appliances, ceramic floors, multiple islands, multi-coloured floor and multi-coloured benchtop.
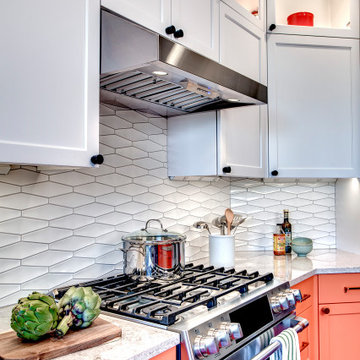
This kitchen was the collaboration of color-loving clients & their Nip Tuck designer to create a space they love everyday. Vivid cabinets are balanced with dark floors, white cabinets, a neutral countertop and a lively yet neutral splash.
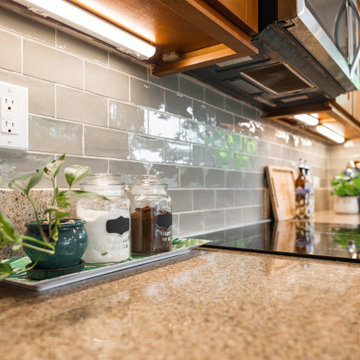
Large transitional u-shaped eat-in kitchen in Hawaii with an undermount sink, shaker cabinets, orange cabinets, granite benchtops, green splashback, subway tile splashback, stainless steel appliances, travertine floors, with island, beige floor and multi-coloured benchtop.
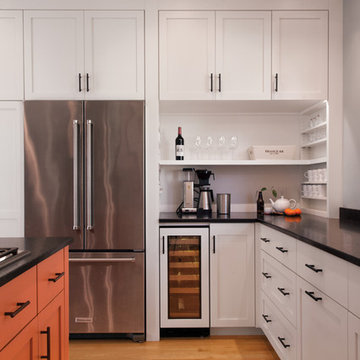
This is an example of a mid-sized transitional u-shaped kitchen in Minneapolis with an undermount sink, shaker cabinets, orange cabinets, solid surface benchtops, stainless steel appliances, medium hardwood floors, with island, brown floor and black benchtop.
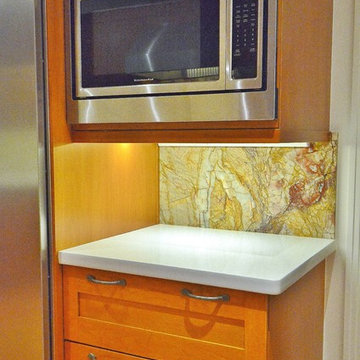
The built-in microwave rests quietly in the cabinet system built next to the refrigerator. Quartz countertop and stone backsplash continue to arrest the eye as one surveys the kitchen. Photo: Dan Bawden.
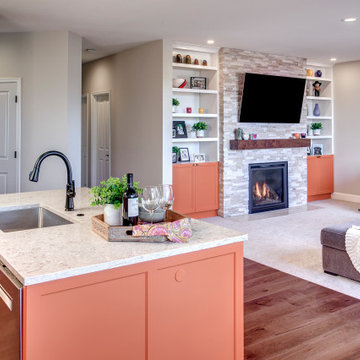
This kitchen was the collaboration of color-loving clients & their Nip Tuck designer to create a space they love everyday. Vivid cabinets are balanced with dark floors, white cabinets, a neutral countertop and a lively yet neutral splash. The adjacent family room also has the punchy orange color, with split stone fireplace surround, and walnut mantel.
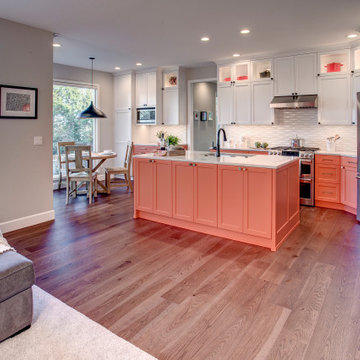
This kitchen was the collaboration of color-loving clients & their Nip Tuck designer to create a space they love everyday. Vivid cabinets are balanced with dark floors, white cabinets, a neutral countertop and a lively yet neutral splash.
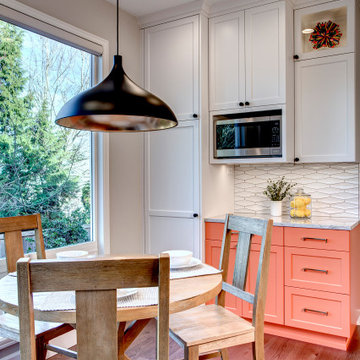
This kitchen was the collaboration of color-loving clients & their Nip Tuck designer to create a space they love everyday. Vivid cabinets are balanced with dark floors, white cabinets, a neutral countertop and a lively yet neutral splash.
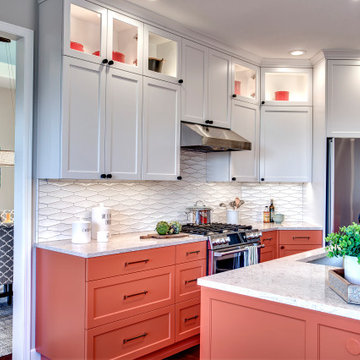
This kitchen was the collaboration of color-loving clients & their Nip Tuck designer to create a space they love everyday. Vivid cabinets are balanced with dark floors, white cabinets, a neutral countertop and a lively yet neutral splash.
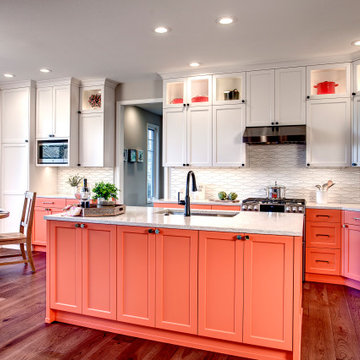
This kitchen was the collaboration of color-loving clients & their Nip Tuck designer to create a space they love everyday. Vivid cabinets are balanced with dark floors, white cabinets, a neutral countertop and a lively yet neutral splash.
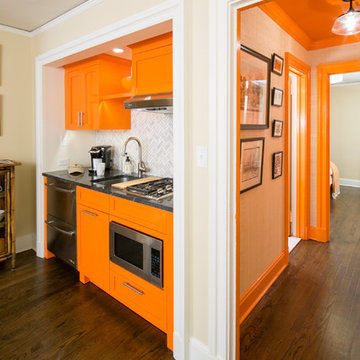
This apartment, in the heart of Princeton, is exactly what every Princeton University fan dreams of having! The Princeton orange is bright and cheery.
Photo credits; Bryhn Design/Build
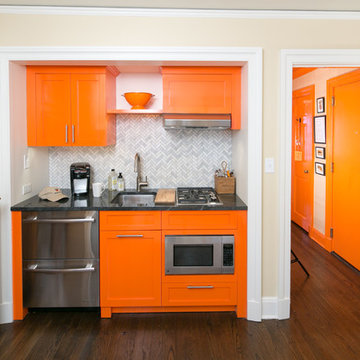
This apartment, in the heart of Princeton, is exactly what every Princeton University fan dreams of having! The Princeton orange is bright and cheery.
Photo credits; Bryhn Design/Build
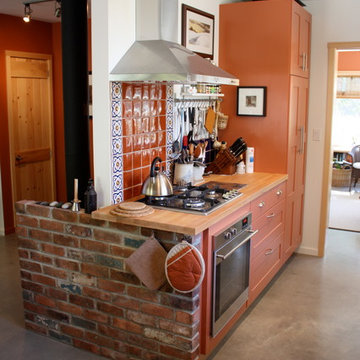
Heather Gurney Burgess (whomakesit.ca)
Photo of a mid-sized transitional galley eat-in kitchen in Toronto with a farmhouse sink, recessed-panel cabinets, orange cabinets, wood benchtops, blue splashback, terra-cotta splashback, black appliances, concrete floors and no island.
Photo of a mid-sized transitional galley eat-in kitchen in Toronto with a farmhouse sink, recessed-panel cabinets, orange cabinets, wood benchtops, blue splashback, terra-cotta splashback, black appliances, concrete floors and no island.
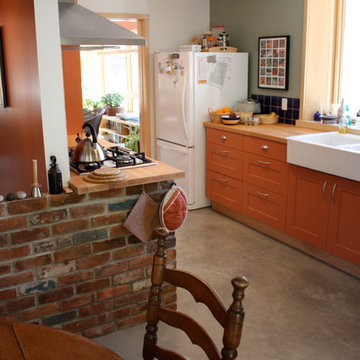
Heather Gurney Burgess (whomakesit.ca)
This is an example of a mid-sized transitional galley eat-in kitchen in Toronto with a farmhouse sink, recessed-panel cabinets, orange cabinets, wood benchtops, blue splashback, black appliances, concrete floors and no island.
This is an example of a mid-sized transitional galley eat-in kitchen in Toronto with a farmhouse sink, recessed-panel cabinets, orange cabinets, wood benchtops, blue splashback, black appliances, concrete floors and no island.
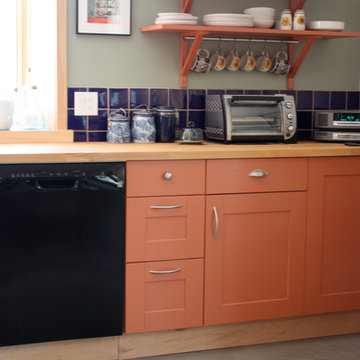
Heather Gurney Burgess (whomakesit.ca)
Photo of a mid-sized transitional galley eat-in kitchen in Toronto with a farmhouse sink, recessed-panel cabinets, orange cabinets, wood benchtops, blue splashback, terra-cotta splashback, black appliances, concrete floors and no island.
Photo of a mid-sized transitional galley eat-in kitchen in Toronto with a farmhouse sink, recessed-panel cabinets, orange cabinets, wood benchtops, blue splashback, terra-cotta splashback, black appliances, concrete floors and no island.
Transitional Kitchen with Orange Cabinets Design Ideas
2