Transitional Kitchen with Panelled Appliances Design Ideas
Refine by:
Budget
Sort by:Popular Today
81 - 100 of 20,081 photos
Item 1 of 3
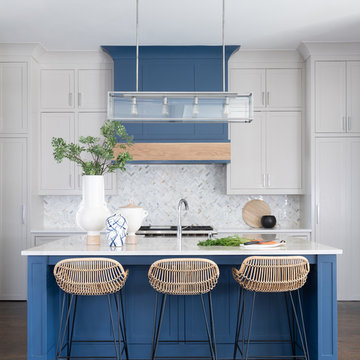
Transitional galley kitchen in Dallas with shaker cabinets, white cabinets, multi-coloured splashback, panelled appliances, dark hardwood floors, with island, brown floor and white benchtop.
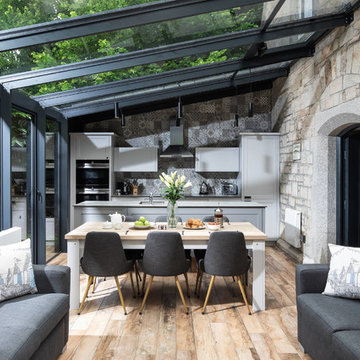
This is an example of a transitional galley kitchen in Cambridgeshire with shaker cabinets, grey cabinets, grey splashback, panelled appliances, medium hardwood floors, with island and brown floor.
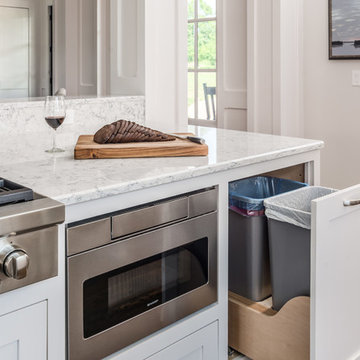
Photography: Garett + Carrie Buell of Studiobuell/ studiobuell.com
Photo of a large transitional l-shaped open plan kitchen in Nashville with a single-bowl sink, shaker cabinets, white cabinets, quartz benchtops, white splashback, porcelain splashback, panelled appliances, dark hardwood floors, with island and white benchtop.
Photo of a large transitional l-shaped open plan kitchen in Nashville with a single-bowl sink, shaker cabinets, white cabinets, quartz benchtops, white splashback, porcelain splashback, panelled appliances, dark hardwood floors, with island and white benchtop.
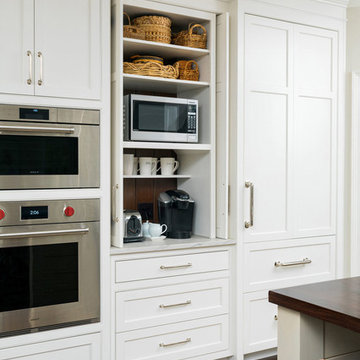
This space was completely transformed from a U shaped 90s kitchen to an open concept & entertainer's dream. These empty nesters love to cook and have visions of grandkids lining up for lunch at the wood bartop. We worked to create great large workspaces while also directing the flow of traffic out of the major workspaces. The overall goals for the aesthetics were to keep it light and bright, anchoring it with the dark island.
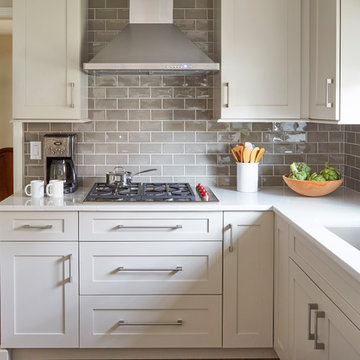
Free ebook, Creating the Ideal Kitchen. DOWNLOAD NOW
Our clients had been in their home since the early 1980’s and decided it was time for some updates. We took on the kitchen, two bathrooms and a powder room.
The layout in the kitchen was functional for them, so we kept that pretty much as is. Our client wanted a contemporary-leaning transitional look — nice clean lines with a gray and white palette. Light gray cabinets with a slightly darker gray subway tile keep the northern exposure light and airy. They also purchased some new furniture for their breakfast room and adjoining family room, so the whole space looks completely styled and new. The light fixtures are staggered and give a nice rhythm to the otherwise serene feel.
The homeowners were not 100% sold on the flooring choice for little powder room off the kitchen when I first showed it, but now they think it is one of the most interesting features of the design. I always try to “push” my clients a little bit because that’s when things can get really fun and this is what you are paying for after all, ideas that you may not come up with on your own.
We also worked on the two upstairs bathrooms. We started first on the hall bath which was basically just in need of a face lift. The floor is porcelain tile made to look like carrera marble. The vanity is white Shaker doors fitted with a white quartz top. We re-glazed the cast iron tub.
The master bath was a tub to shower conversion. We used a wood look porcelain plank on the main floor along with a Kohler Tailored vanity. The custom shower has a barn door shower door, and vinyl wallpaper in the sink area gives a rich textured look to the space. Overall, it’s a pretty sophisticated look for its smaller fooprint.
Designed by: Susan Klimala, CKD, CBD
Photography by: Michael Alan Kaskel
For more information on kitchen and bath design ideas go to: www.kitchenstudio-ge.com
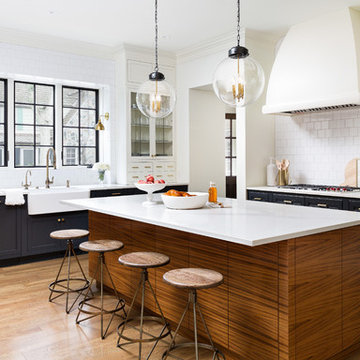
Dayna Flory Interiors
Martin Vecchio Photography
Inspiration for a large transitional l-shaped eat-in kitchen in Detroit with with island, a farmhouse sink, shaker cabinets, blue cabinets, white splashback, panelled appliances, medium hardwood floors, brown floor and white benchtop.
Inspiration for a large transitional l-shaped eat-in kitchen in Detroit with with island, a farmhouse sink, shaker cabinets, blue cabinets, white splashback, panelled appliances, medium hardwood floors, brown floor and white benchtop.
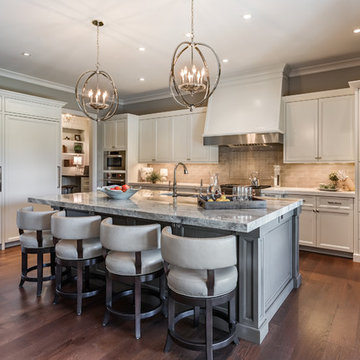
Inspiro 8 Studios
Photo of a transitional kitchen in Other with an undermount sink, recessed-panel cabinets, white cabinets, quartzite benchtops, panelled appliances, with island, beige splashback, subway tile splashback, dark hardwood floors, brown floor and grey benchtop.
Photo of a transitional kitchen in Other with an undermount sink, recessed-panel cabinets, white cabinets, quartzite benchtops, panelled appliances, with island, beige splashback, subway tile splashback, dark hardwood floors, brown floor and grey benchtop.
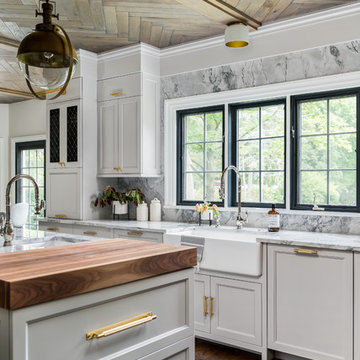
Picture Perfect House
Photo of a mid-sized transitional separate kitchen in Chicago with a farmhouse sink, recessed-panel cabinets, grey cabinets, quartzite benchtops, grey splashback, stone slab splashback, panelled appliances, medium hardwood floors, with island, brown floor and grey benchtop.
Photo of a mid-sized transitional separate kitchen in Chicago with a farmhouse sink, recessed-panel cabinets, grey cabinets, quartzite benchtops, grey splashback, stone slab splashback, panelled appliances, medium hardwood floors, with island, brown floor and grey benchtop.
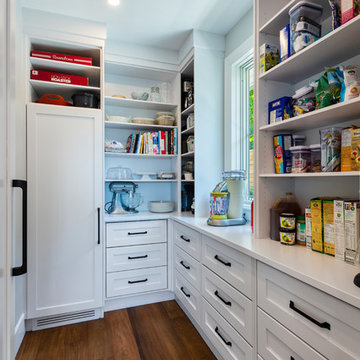
photography: Paul Grdina
Photo of a transitional l-shaped kitchen pantry in Vancouver with open cabinets, white cabinets, panelled appliances and dark hardwood floors.
Photo of a transitional l-shaped kitchen pantry in Vancouver with open cabinets, white cabinets, panelled appliances and dark hardwood floors.
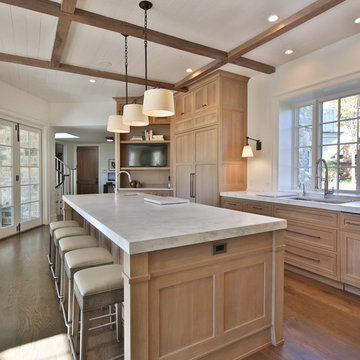
Design ideas for a large transitional l-shaped open plan kitchen in Columbus with an undermount sink, flat-panel cabinets, light wood cabinets, marble benchtops, white splashback, marble splashback, panelled appliances, dark hardwood floors, with island and white benchtop.
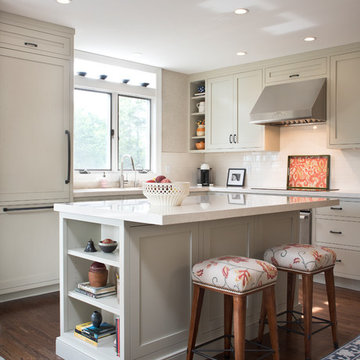
Photo of a small transitional l-shaped kitchen in New York with an undermount sink, dark hardwood floors, brown floor, with island, beaded inset cabinets, beige cabinets, quartz benchtops, white splashback, subway tile splashback, panelled appliances and white benchtop.
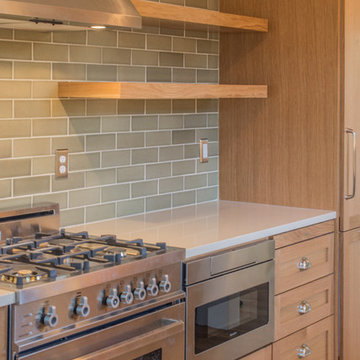
This is an example of a small transitional galley separate kitchen in Portland with a farmhouse sink, shaker cabinets, light wood cabinets, quartz benchtops, green splashback, subway tile splashback, panelled appliances, light hardwood floors, no island, beige floor and white benchtop.
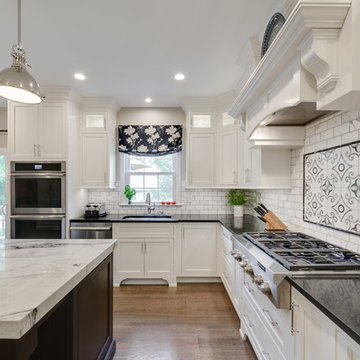
Inspiration for a large transitional u-shaped eat-in kitchen in Philadelphia with an undermount sink, recessed-panel cabinets, white cabinets, quartz benchtops, white splashback, subway tile splashback, panelled appliances, medium hardwood floors, with island, brown floor and black benchtop.
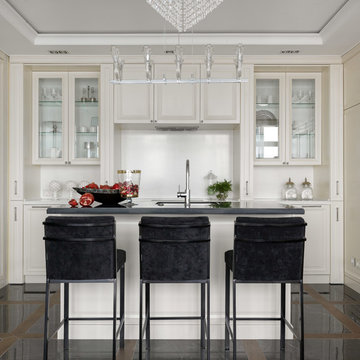
Design ideas for a transitional galley open plan kitchen with an undermount sink, recessed-panel cabinets, white cabinets, white splashback, with island, panelled appliances, multi-coloured floor and black benchtop.
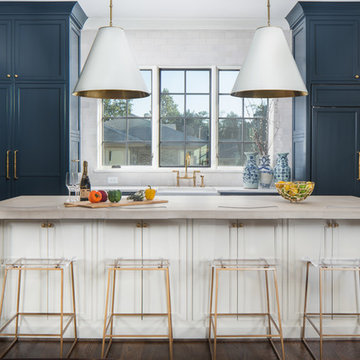
Kitchen of a remodeled home by Adams & Gerndt Architecture firm and Harris Coggin Building Company in Vestavia Hills Alabama. Photographed by Tommy Daspit a Birmingham based architectural and interiors photographer. You can see more of his work at http://tommydaspit.com
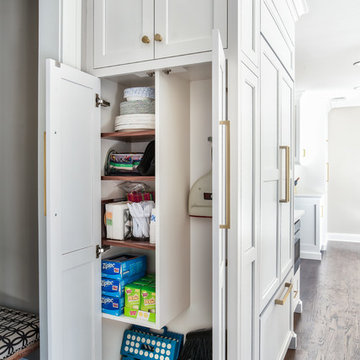
Photo of a transitional kitchen in New York with a farmhouse sink, white cabinets, quartz benchtops, panelled appliances and dark hardwood floors.
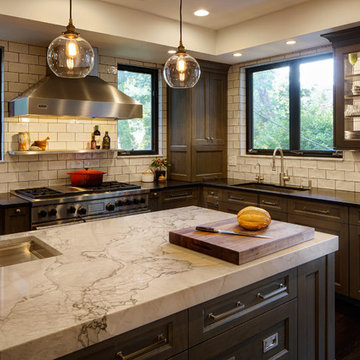
A once closed off kitchen now opens up to the living room, converting it into one seamless space. Hickory cabinetry is finished in a warm gray stain giving it a unique medium brown glow. Light white Lagoinha quartzite graces the island and black Raven granite finishes off the perimeter. White subway tile reflects light from the surrounding windows drawing in the needed light. Seating for three accommodates the family and the connecting living room and built-in bar is perfectly suited for entertaining family and friends.
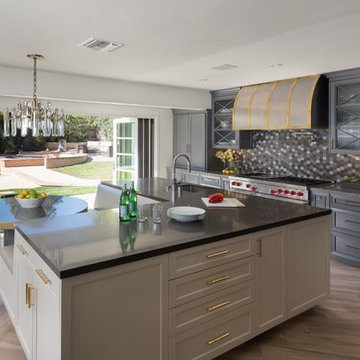
This is an example of a large transitional single-wall eat-in kitchen in Los Angeles with an undermount sink, multi-coloured splashback, porcelain splashback, panelled appliances, porcelain floors, brown floor, recessed-panel cabinets, grey cabinets, with island and grey benchtop.
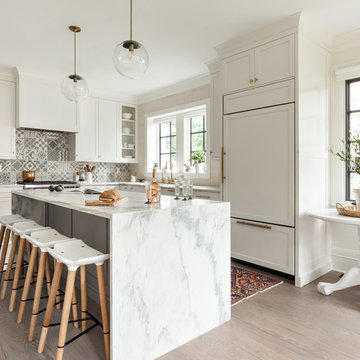
Reagan Wood
Design ideas for a transitional l-shaped kitchen in New York with an undermount sink, shaker cabinets, white cabinets, grey splashback, cement tile splashback, panelled appliances, light hardwood floors, with island and beige floor.
Design ideas for a transitional l-shaped kitchen in New York with an undermount sink, shaker cabinets, white cabinets, grey splashback, cement tile splashback, panelled appliances, light hardwood floors, with island and beige floor.
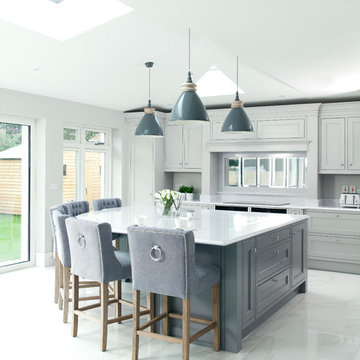
This is an example of a transitional kitchen in Other with recessed-panel cabinets, grey cabinets, mirror splashback, panelled appliances, with island and grey floor.
Transitional Kitchen with Panelled Appliances Design Ideas
5