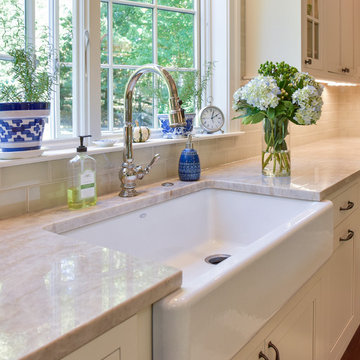Transitional Kitchen with Panelled Appliances Design Ideas
Refine by:
Budget
Sort by:Popular Today
101 - 120 of 20,081 photos
Item 1 of 3
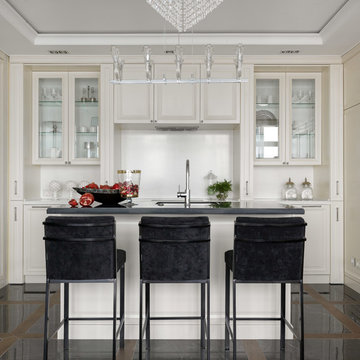
Design ideas for a transitional galley open plan kitchen with an undermount sink, recessed-panel cabinets, white cabinets, white splashback, with island, panelled appliances, multi-coloured floor and black benchtop.
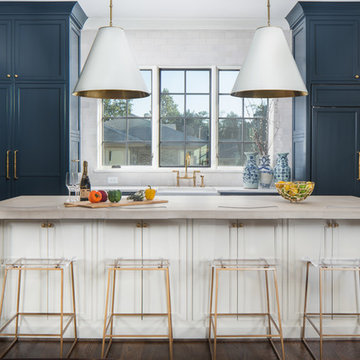
Kitchen of a remodeled home by Adams & Gerndt Architecture firm and Harris Coggin Building Company in Vestavia Hills Alabama. Photographed by Tommy Daspit a Birmingham based architectural and interiors photographer. You can see more of his work at http://tommydaspit.com
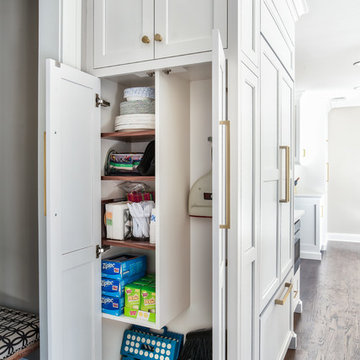
Photo of a transitional kitchen in New York with a farmhouse sink, white cabinets, quartz benchtops, panelled appliances and dark hardwood floors.
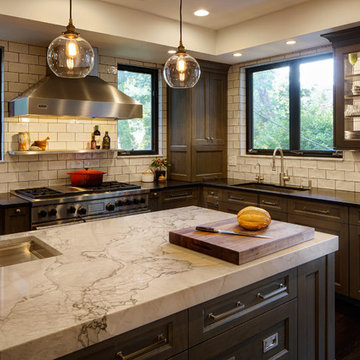
A once closed off kitchen now opens up to the living room, converting it into one seamless space. Hickory cabinetry is finished in a warm gray stain giving it a unique medium brown glow. Light white Lagoinha quartzite graces the island and black Raven granite finishes off the perimeter. White subway tile reflects light from the surrounding windows drawing in the needed light. Seating for three accommodates the family and the connecting living room and built-in bar is perfectly suited for entertaining family and friends.
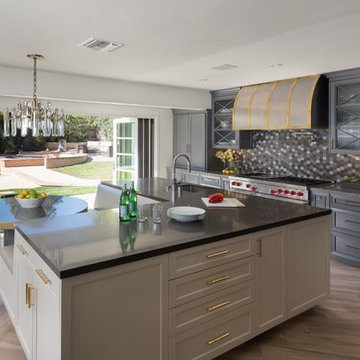
This is an example of a large transitional single-wall eat-in kitchen in Los Angeles with an undermount sink, multi-coloured splashback, porcelain splashback, panelled appliances, porcelain floors, brown floor, recessed-panel cabinets, grey cabinets, with island and grey benchtop.
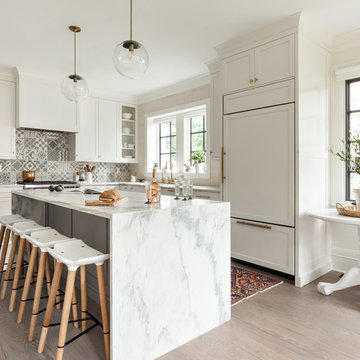
Reagan Wood
Design ideas for a transitional l-shaped kitchen in New York with an undermount sink, shaker cabinets, white cabinets, grey splashback, cement tile splashback, panelled appliances, light hardwood floors, with island and beige floor.
Design ideas for a transitional l-shaped kitchen in New York with an undermount sink, shaker cabinets, white cabinets, grey splashback, cement tile splashback, panelled appliances, light hardwood floors, with island and beige floor.
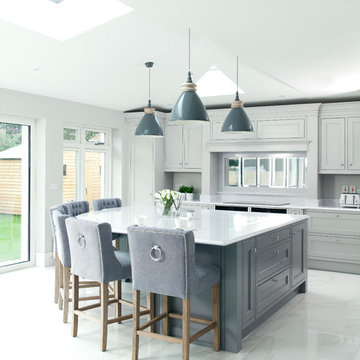
This is an example of a transitional kitchen in Other with recessed-panel cabinets, grey cabinets, mirror splashback, panelled appliances, with island and grey floor.
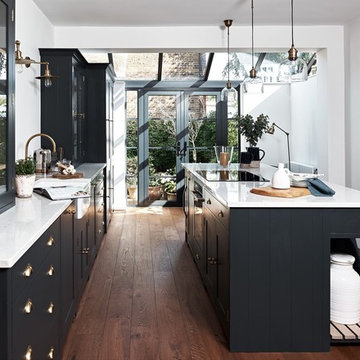
Mid-sized transitional galley separate kitchen in Kent with a farmhouse sink, granite benchtops, white splashback, panelled appliances, dark hardwood floors, with island, brown floor, shaker cabinets and grey cabinets.
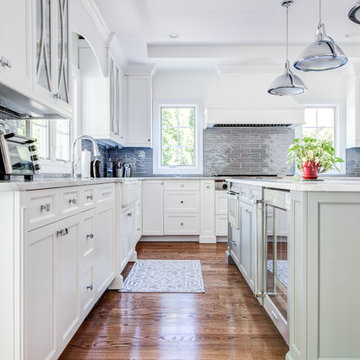
The aisle between the countertop and island makes the space feel longer and brighter. The color of the island and cabinetry handsomely work well together.
Photography by Chris Veith Interior
Design, supply and Installation by Teoria Interiors
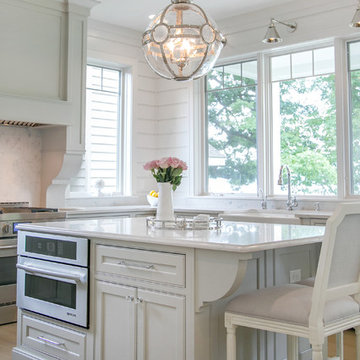
http://genevacabinet.com, GENEVA CABINET COMPANY, LLC , Lake Geneva, WI., Lake house with open kitchen,Shiloh cabinetry pained finish in Repose Grey, Essex door style with beaded inset, corner cabinet, decorative pulls, appliance panels, Definite Quartz Viareggio countertops
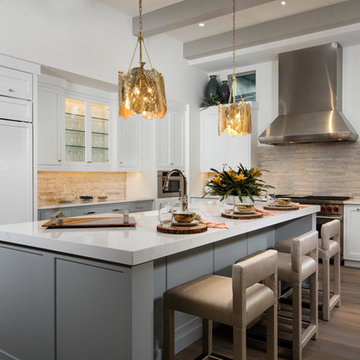
Design ideas for a transitional kitchen in Miami with shaker cabinets, white cabinets, beige splashback, panelled appliances, dark hardwood floors, with island and brown floor.

Large transitional l-shaped open plan kitchen in San Francisco with shaker cabinets, white cabinets, grey splashback, panelled appliances, with island, a single-bowl sink, light hardwood floors, marble benchtops, marble splashback, beige floor and white benchtop.
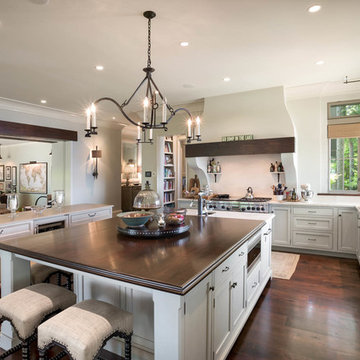
Design ideas for a mid-sized transitional l-shaped open plan kitchen in Charlotte with an undermount sink, quartz benchtops, panelled appliances, dark hardwood floors, multiple islands and brown floor.
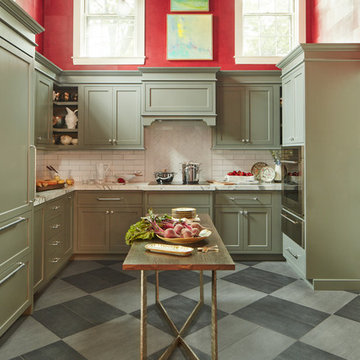
Design ideas for a mid-sized transitional u-shaped kitchen in Boston with shaker cabinets, green cabinets, marble benchtops, white splashback, subway tile splashback, panelled appliances, porcelain floors, with island and grey floor.
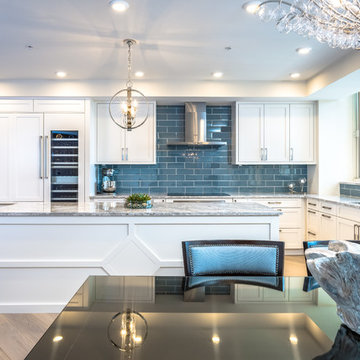
Beautiful kitchen remodel in Naples, Florida. Large windows allow for ample light to flow into the space, keeping the feel of this room light and happy.
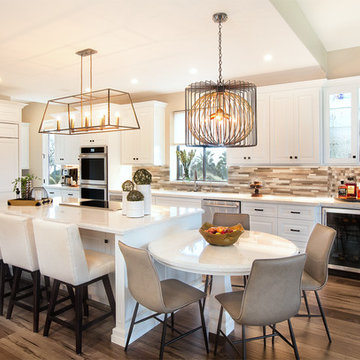
The kitchen was stuck in the 1980s with builder stock grade cabinets. It did not have enough space for two cooks to work together comfortably, or to entertain large groups of friends and family. The lighting and wall colors were also dated and made the small kitchen feel even smaller.
By removing some walls between the kitchen and dining room, relocating a pantry closet,, and extending the kitchen footprint into a tiny home office on one end where the new spacious pantry and a built-in desk now reside, and about 4 feet into the family room to accommodate two beverage refrigerators and glass front cabinetry to be used as a bar serving space, the client now has the kitchen they have been dreaming about for years.
Steven Kaye Photography
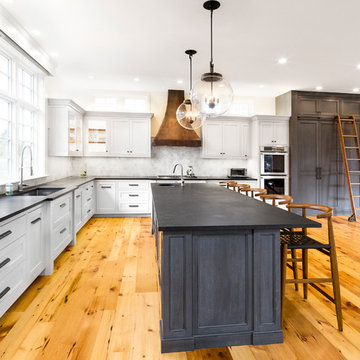
Inspiration for a large transitional eat-in kitchen in Boston with an undermount sink, shaker cabinets, white cabinets, soapstone benchtops, white splashback, stone tile splashback, panelled appliances, light hardwood floors and with island.
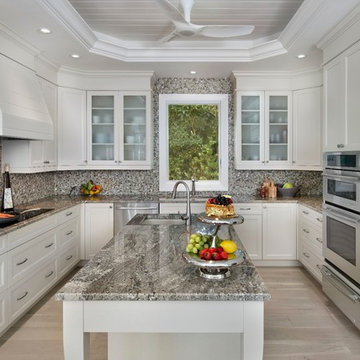
Dimensional Glass and Stone Tiles were used as the Backsplash to create an interesting contrast to the soft white Cabinetry. Seeded Glass Doors, soft Grey and Black Granite top and brushed nickel hardware/plumbing complete this Kitchen
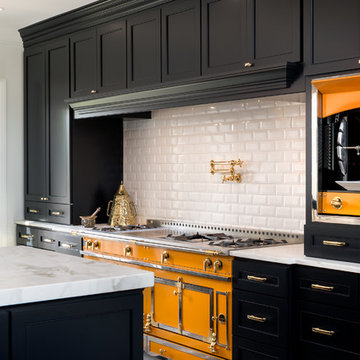
WINNER OF THE 2017 SOUTHEAST REGION NATIONAL ASSOCIATION OF THE REMODELING INDUSTRY (NARI) CONTRACTOR OF THE YEAR (CotY) AWARD FOR BEST KITCHEN OVER $150k |
© Deborah Scannell Photography
Transitional Kitchen with Panelled Appliances Design Ideas
6
