Transitional Kitchen with Porcelain Floors Design Ideas
Refine by:
Budget
Sort by:Popular Today
81 - 100 of 29,314 photos
Item 1 of 3
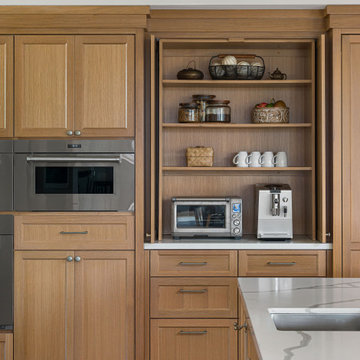
Expansive living room and kitchen featuring white oak cabinets. The kitchen island is u shaped with a built-in bench facing the family room tv. Brick backsplash and plaster hood. Appliance garage.

Small transitional galley separate kitchen in Indianapolis with an undermount sink, shaker cabinets, green cabinets, quartz benchtops, white splashback, engineered quartz splashback, stainless steel appliances, porcelain floors, no island, grey floor and yellow benchtop.

Cabinetry: Starmark
Style: Milan w/ Five Piece
Finish: Repose Gray
Countertop: Kept Existing
Hardware: Hardware Resources Key Largo in Satin Nickel
Floor Tile: Beaver Tile & Stone24” x 24” Milestone + One in Mud
Backsplash Tile: Customer Own
Designer: Devon Moore
Contractor: Paul Carson
Tile Installer: Joe Lovasco
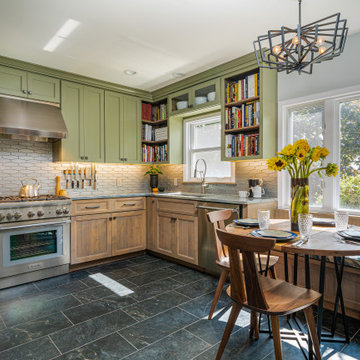
This couples small kitchen was in dire need of an update. The homeowner is an avid cook and cookbook collector so finding a special place for some of his most prized cookbooks was a must!
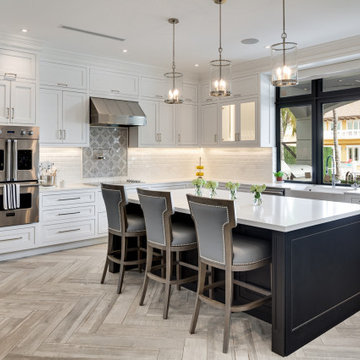
Transitional open floor plan kitchen and dining room with subway tile backsplash.
Expansive transitional l-shaped eat-in kitchen in Miami with a farmhouse sink, shaker cabinets, white cabinets, quartz benchtops, white splashback, subway tile splashback, stainless steel appliances, porcelain floors, with island, grey floor and white benchtop.
Expansive transitional l-shaped eat-in kitchen in Miami with a farmhouse sink, shaker cabinets, white cabinets, quartz benchtops, white splashback, subway tile splashback, stainless steel appliances, porcelain floors, with island, grey floor and white benchtop.
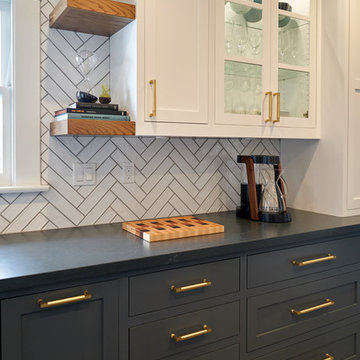
Design ideas for a mid-sized transitional galley kitchen in San Diego with a farmhouse sink, shaker cabinets, blue cabinets, quartz benchtops, white splashback, ceramic splashback, black appliances, porcelain floors, grey floor and grey benchtop.
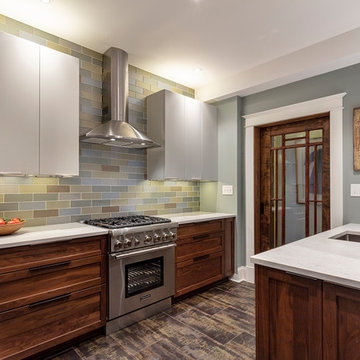
Tom Little Photography
Design ideas for a small transitional l-shaped separate kitchen in Other with an undermount sink, shaker cabinets, medium wood cabinets, quartz benchtops, metallic splashback, glass tile splashback, stainless steel appliances, porcelain floors, a peninsula, brown floor and white benchtop.
Design ideas for a small transitional l-shaped separate kitchen in Other with an undermount sink, shaker cabinets, medium wood cabinets, quartz benchtops, metallic splashback, glass tile splashback, stainless steel appliances, porcelain floors, a peninsula, brown floor and white benchtop.
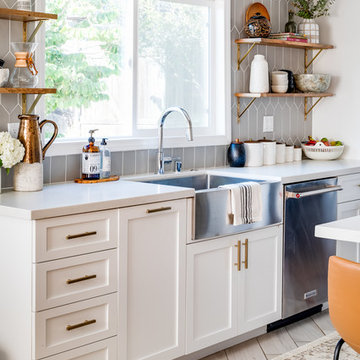
Photo of a transitional kitchen in San Diego with a farmhouse sink, shaker cabinets, white cabinets, quartz benchtops, grey splashback, ceramic splashback, stainless steel appliances, porcelain floors and white benchtop.
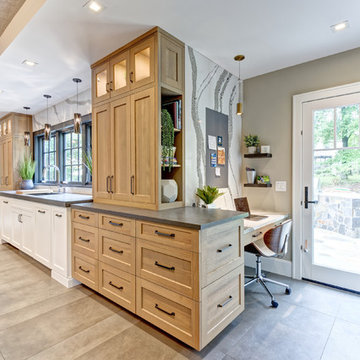
The countertops and backsplash by the desk and in the walk-in pantry have a slight twist to those in the main kitchen with the addition small flecks of purple and gold.
Photo: Jim Furhmann
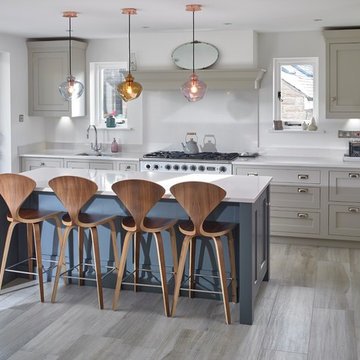
A classic handmade painted kitchen with contemporary styling. The kitchen/dining extension created a spacious open plan family living area with ample room for a generous kitchen island furnished with 4 elegant walnut stools under the breakfast bar and a fabulous larder nestled between the built-in fridge and freezer.
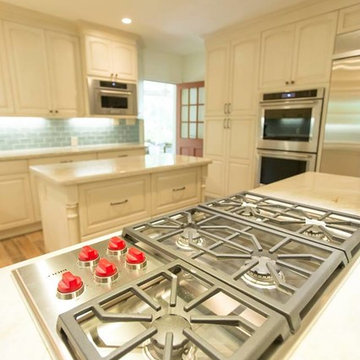
Bowman Project - Kitchen Remodeling in Houston, TX Designer: Ted Showroom: Houston Cabinet Line: Ultracraft Door Style: Boston Arch Maple Project Cost: $75,000 - $100,000 Countertop: Taj Mahal Granite Backsplash: 3*6 AR98 Roman Skyline Faucet: Kohler Sink: 60/40 Stainless 18GA Knobs: JA Lafayette Cabinet Pull and Knob http://usacabinetstore.com/
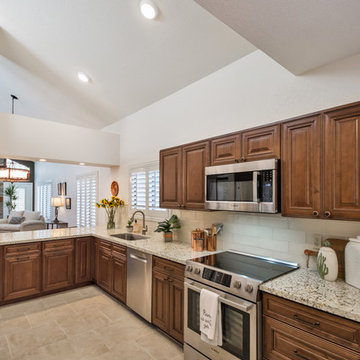
Mid-sized transitional l-shaped separate kitchen in Phoenix with a single-bowl sink, raised-panel cabinets, brown cabinets, granite benchtops, beige splashback, glass tile splashback, stainless steel appliances, porcelain floors, no island, beige floor and multi-coloured benchtop.
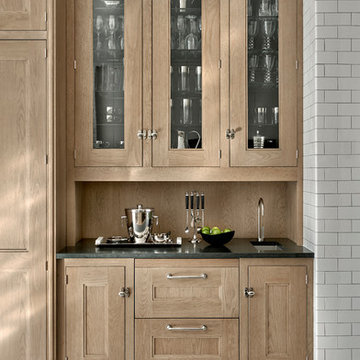
This bright urban oasis is perfectly appointed with O'Brien Harris Cabinetry in Chicago's bespoke Chatham White Oak cabinetry. The scope of the project included a kitchen that is open to the great room and a bar. The open-concept design is perfect for entertaining. Countertops are Carrara marble, and the backsplash is a white subway tile, which keeps the palette light and bright. The kitchen is accented with polished nickel hardware. Niches were created for open shelving on the oven wall. A custom hood fabricated by O’Brien Harris with stainless banding creates a focal point in the space. Windows take up the entire back wall, which posed a storage challenge. The solution? Our kitchen designers extended the kitchen cabinetry into the great room to accommodate the family’s storage requirements. obrienharris.com
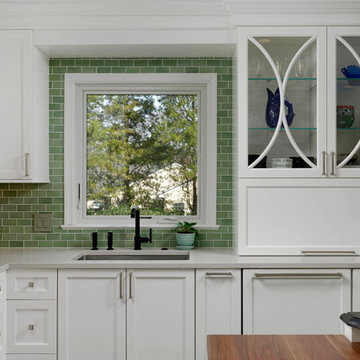
Mid-sized transitional u-shaped separate kitchen in DC Metro with a single-bowl sink, flat-panel cabinets, white cabinets, quartz benchtops, green splashback, ceramic splashback, stainless steel appliances, porcelain floors, with island, brown floor and white benchtop.
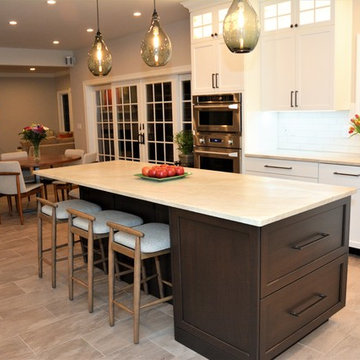
Here can see the reverse view of the island and the eating area. The kitchen is more spacious, light and easier to work in.
Large transitional l-shaped eat-in kitchen in New York with an undermount sink, recessed-panel cabinets, dark wood cabinets, quartzite benchtops, white splashback, cement tile splashback, stainless steel appliances, porcelain floors, with island and brown floor.
Large transitional l-shaped eat-in kitchen in New York with an undermount sink, recessed-panel cabinets, dark wood cabinets, quartzite benchtops, white splashback, cement tile splashback, stainless steel appliances, porcelain floors, with island and brown floor.
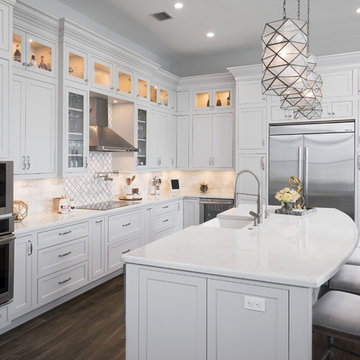
Transitional kitchen featuring beaded inset doors in Crushed Ice by Decora and engineered quartz in Lusso by Silestone.
Inspiration for a large transitional l-shaped open plan kitchen in Miami with a farmhouse sink, beaded inset cabinets, white cabinets, quartz benchtops, white splashback, subway tile splashback, stainless steel appliances, porcelain floors, with island and brown floor.
Inspiration for a large transitional l-shaped open plan kitchen in Miami with a farmhouse sink, beaded inset cabinets, white cabinets, quartz benchtops, white splashback, subway tile splashback, stainless steel appliances, porcelain floors, with island and brown floor.
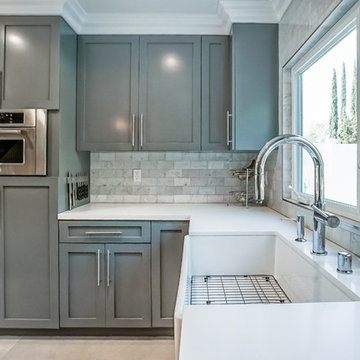
Complete custom kitchen remodeling project in Pasadena
Design ideas for a large transitional l-shaped open plan kitchen in Los Angeles with a farmhouse sink, shaker cabinets, grey cabinets, quartz benchtops, grey splashback, marble splashback, stainless steel appliances, porcelain floors, with island and white floor.
Design ideas for a large transitional l-shaped open plan kitchen in Los Angeles with a farmhouse sink, shaker cabinets, grey cabinets, quartz benchtops, grey splashback, marble splashback, stainless steel appliances, porcelain floors, with island and white floor.
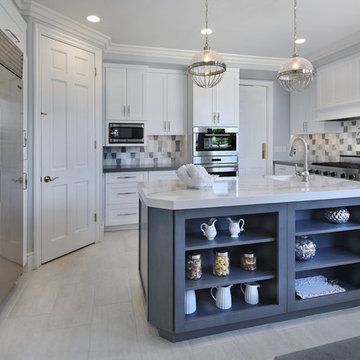
This kitchen is now light & bright with just the right amount of "bling"! Gorgeous Cambria Britannica counter on the island; Cambra Carrick around perimeter. Custom cabinets, Wolf & SubZero appliances are the icing on the cake. Photos by: Jeri Koegel
![BAY POINTE [Reno]](https://st.hzcdn.com/fimgs/53819aa70910aea9_9092-w360-h360-b0-p0--.jpg)
© Greg Riegler
Transitional l-shaped separate kitchen in Other with shaker cabinets, grey cabinets, quartz benchtops, white splashback, ceramic splashback, stainless steel appliances, porcelain floors and grey floor.
Transitional l-shaped separate kitchen in Other with shaker cabinets, grey cabinets, quartz benchtops, white splashback, ceramic splashback, stainless steel appliances, porcelain floors and grey floor.
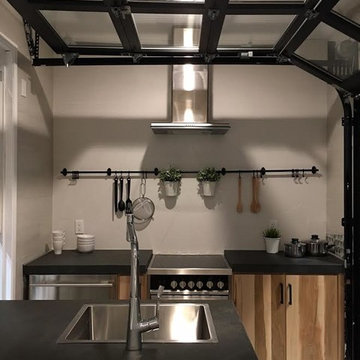
Inspiration for a small transitional galley open plan kitchen in Tampa with flat-panel cabinets, light wood cabinets, solid surface benchtops, stainless steel appliances, porcelain floors, a peninsula and beige floor.
Transitional Kitchen with Porcelain Floors Design Ideas
5