Transitional Kitchen with Slate Splashback Design Ideas
Refine by:
Budget
Sort by:Popular Today
141 - 160 of 229 photos
Item 1 of 3
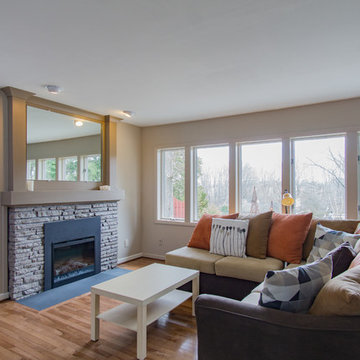
Although this remodel retained the original floorplan, we completely updated this entire entry/family room/dining area/kitchen to bring it up to date with current design trends. We built created a built-in dining table of matching wood to keep the design consistent. We also completely revamped the fireplace to give it a more modern appeal.
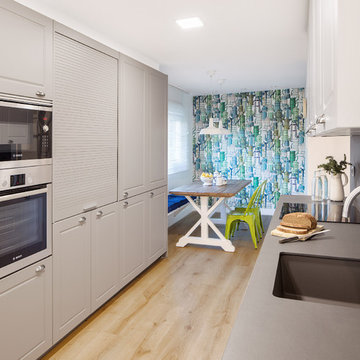
osvaldoperez
Mid-sized transitional galley eat-in kitchen in Bilbao with an undermount sink, raised-panel cabinets, grey cabinets, solid surface benchtops, grey splashback, slate splashback, panelled appliances, light hardwood floors and brown floor.
Mid-sized transitional galley eat-in kitchen in Bilbao with an undermount sink, raised-panel cabinets, grey cabinets, solid surface benchtops, grey splashback, slate splashback, panelled appliances, light hardwood floors and brown floor.
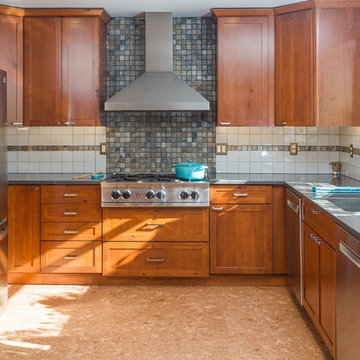
Mid-sized transitional u-shaped eat-in kitchen in Other with an undermount sink, shaker cabinets, medium wood cabinets, quartz benchtops, slate splashback, stainless steel appliances, cork floors, with island, brown floor and grey benchtop.
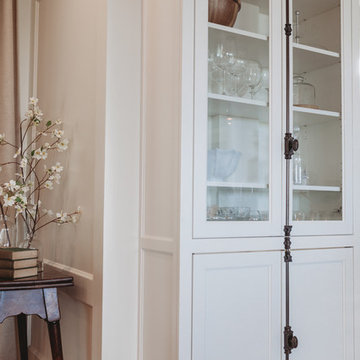
Large transitional l-shaped open plan kitchen in Austin with an undermount sink, glass-front cabinets, white cabinets, quartzite benchtops, black splashback, slate splashback, panelled appliances, medium hardwood floors, with island, brown floor and beige benchtop.
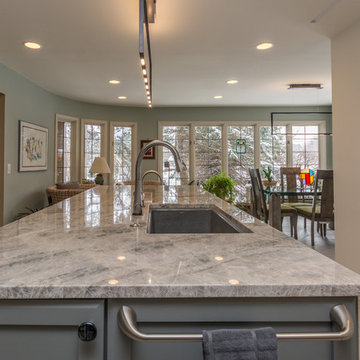
From storage to circulation to functionality, this kitchen has it all. Not to mention the textures, visual appeal, and one-of-a-kind finishing touches …. it has it all!
Cabinetry: PINNACLE CABINET CO., Mt. Pleasant, Michigan
General Contractor: STELLA CONTRACING, INC, Plymouth, MI
Photo Credit: THE FRONT DOOR REAL ESTATE PHOTOGRAPHY
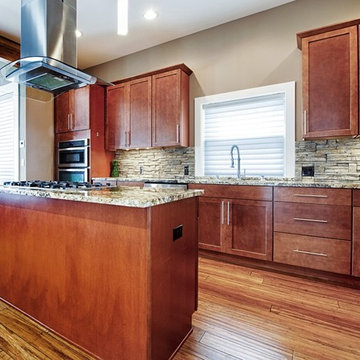
In Lower Kennydale we build a transitional home with a bright open feel. The beams on the main level give you the styling of a loft with lots of light. We hope you enjoy the bamboo flooring and custom metal stair system. The second island in the kitchen offers more space for cooking and entertaining. The bedrooms are large and the basement offers extra storage and entertaining space as well.
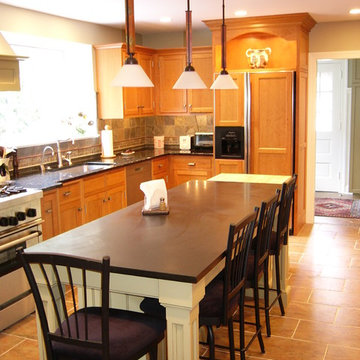
This is an example of a mid-sized transitional l-shaped eat-in kitchen in Philadelphia with an undermount sink, shaker cabinets, medium wood cabinets, granite benchtops, multi-coloured splashback, slate splashback, stainless steel appliances, porcelain floors, with island and brown floor.
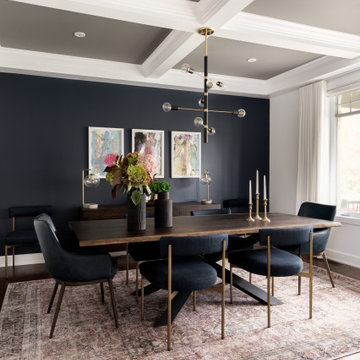
A white kitchen is mixed with wood and black hardware for a contemporary look. A slate backsplash, grey quartz counter, mixed with a white marbled counter, grey and off white carpets runners, caramel coloured counter stools pull the kitchen together. The family room has a lively coloured carpet, a walnut sideboard, and marble side tables to add to the look. The dining room is painted in a dark blue accent wall and furnished in contemporary looking furniture to flow through the house.
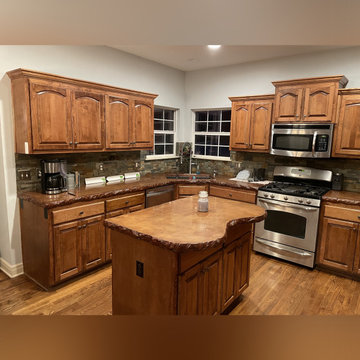
This is the how the kitchen looked before our team started the renovation process.
Inspiration for a mid-sized transitional galley eat-in kitchen in Kansas City with an integrated sink, raised-panel cabinets, medium wood cabinets, concrete benchtops, multi-coloured splashback, slate splashback, stainless steel appliances, medium hardwood floors, with island, brown floor and brown benchtop.
Inspiration for a mid-sized transitional galley eat-in kitchen in Kansas City with an integrated sink, raised-panel cabinets, medium wood cabinets, concrete benchtops, multi-coloured splashback, slate splashback, stainless steel appliances, medium hardwood floors, with island, brown floor and brown benchtop.
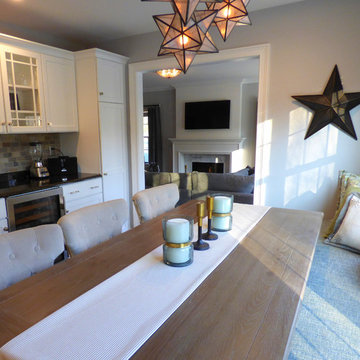
SH interiors
Design ideas for a mid-sized transitional l-shaped separate kitchen in Los Angeles with an undermount sink, flat-panel cabinets, white cabinets, wood benchtops, multi-coloured splashback, slate splashback, stainless steel appliances, dark hardwood floors, no island and brown floor.
Design ideas for a mid-sized transitional l-shaped separate kitchen in Los Angeles with an undermount sink, flat-panel cabinets, white cabinets, wood benchtops, multi-coloured splashback, slate splashback, stainless steel appliances, dark hardwood floors, no island and brown floor.
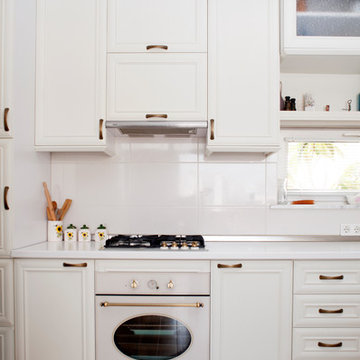
Design ideas for a large transitional u-shaped eat-in kitchen in Other with a double-bowl sink, glass-front cabinets, white cabinets, laminate benchtops, white splashback, slate splashback, white appliances, slate floors, with island and brown floor.
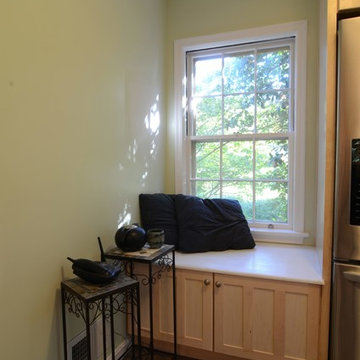
studio|TRACE
Traci D'Alessio
aia | leed ap bd+c | ncarb
Design ideas for a mid-sized transitional u-shaped separate kitchen in Raleigh with an undermount sink, shaker cabinets, light wood cabinets, granite benchtops, multi-coloured splashback, slate splashback, stainless steel appliances, ceramic floors and multi-coloured floor.
Design ideas for a mid-sized transitional u-shaped separate kitchen in Raleigh with an undermount sink, shaker cabinets, light wood cabinets, granite benchtops, multi-coloured splashback, slate splashback, stainless steel appliances, ceramic floors and multi-coloured floor.
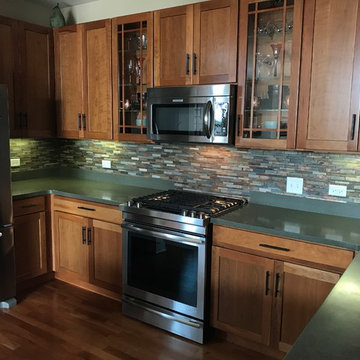
Slate & Metal mixture to accent this western transitional kitchen
Photo of a mid-sized transitional u-shaped open plan kitchen in Chicago with an undermount sink, shaker cabinets, medium wood cabinets, solid surface benchtops, multi-coloured splashback, slate splashback, stainless steel appliances, medium hardwood floors and a peninsula.
Photo of a mid-sized transitional u-shaped open plan kitchen in Chicago with an undermount sink, shaker cabinets, medium wood cabinets, solid surface benchtops, multi-coloured splashback, slate splashback, stainless steel appliances, medium hardwood floors and a peninsula.
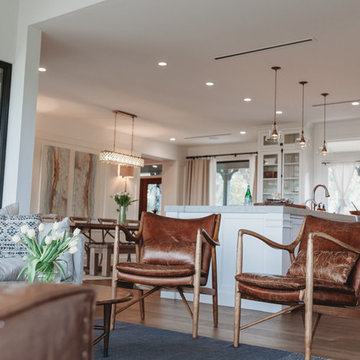
Inspiration for a large transitional l-shaped open plan kitchen in Austin with an undermount sink, glass-front cabinets, white cabinets, quartzite benchtops, black splashback, slate splashback, panelled appliances, medium hardwood floors, with island, brown floor and beige benchtop.
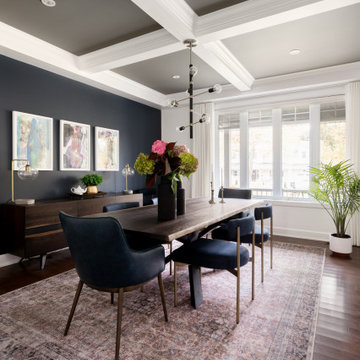
A white kitchen is mixed with wood and black hardware for a contemporary look. A slate backsplash, grey quartz counter, mixed with a white marbled counter, grey and off white carpets runners, caramel coloured counter stools pull the kitchen together. The family room has a lively coloured carpet, a walnut sideboard, and marble side tables to add to the look. The dining room is painted in a dark blue accent wall and furnished in contemporary looking furniture to flow through the house.
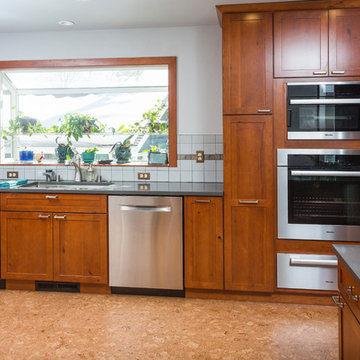
Design ideas for a mid-sized transitional u-shaped eat-in kitchen in Other with an undermount sink, shaker cabinets, medium wood cabinets, quartz benchtops, slate splashback, stainless steel appliances, cork floors, with island, brown floor and grey benchtop.
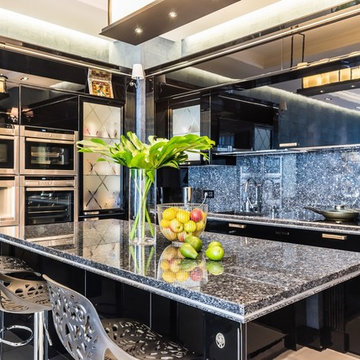
Inspiration for a mid-sized transitional u-shaped open plan kitchen in Saint Petersburg with an undermount sink, raised-panel cabinets, black cabinets, granite benchtops, blue splashback, slate splashback, black appliances, porcelain floors, with island, white floor and blue benchtop.
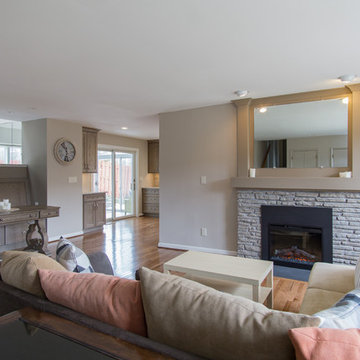
Although this remodel retained the original floorplan, we completely updated this entire entry/family room/dining area/kitchen to bring it up to date with current design trends. We built created a built-in dining table of matching wood to keep the design consistent. We also completely revamped the fireplace to give it a more modern appeal.
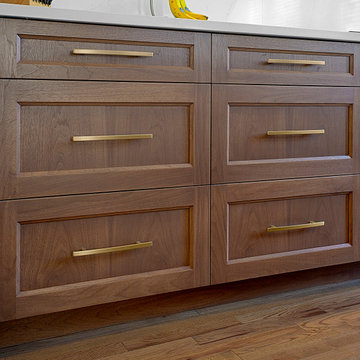
Custom made stained wood cabinetry for Chicago North Shore kitchen remodel.
Design ideas for a large transitional kitchen in Chicago with recessed-panel cabinets, dark wood cabinets, quartz benchtops, white splashback, slate splashback, dark hardwood floors, with island, brown floor and white benchtop.
Design ideas for a large transitional kitchen in Chicago with recessed-panel cabinets, dark wood cabinets, quartz benchtops, white splashback, slate splashback, dark hardwood floors, with island, brown floor and white benchtop.
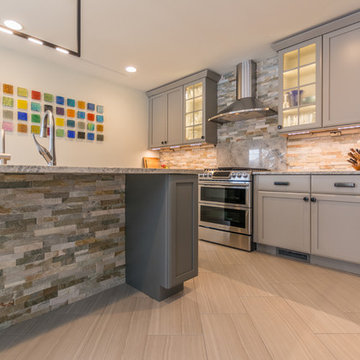
From storage to circulation to functionality, this kitchen has it all. Not to mention the textures, visual appeal, and one-of-a-kind finishing touches …. it has it all!
Cabinetry: PINNACLE CABINET CO., Mt. Pleasant, Michigan
General Contractor: STELLA CONTRACING, INC, Plymouth, MI
Photo Credit: THE FRONT DOOR REAL ESTATE PHOTOGRAPHY
Transitional Kitchen with Slate Splashback Design Ideas
8