Transitional Kitchen with Slate Splashback Design Ideas
Refine by:
Budget
Sort by:Popular Today
81 - 100 of 231 photos
Item 1 of 3
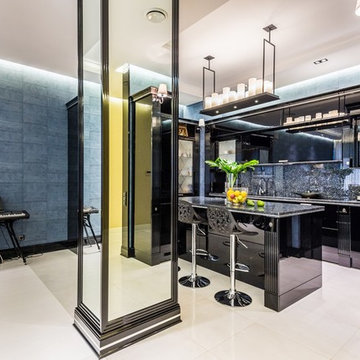
Inspiration for a mid-sized transitional u-shaped open plan kitchen in Saint Petersburg with an undermount sink, raised-panel cabinets, black cabinets, granite benchtops, blue splashback, slate splashback, black appliances, porcelain floors, with island, white floor and blue benchtop.
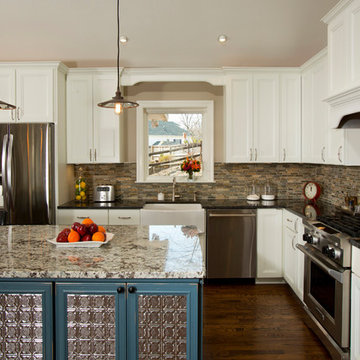
Photography by Greg Hadley.
Large transitional l-shaped eat-in kitchen in DC Metro with granite benchtops, multi-coloured splashback, slate splashback, stainless steel appliances, dark hardwood floors, with island and brown floor.
Large transitional l-shaped eat-in kitchen in DC Metro with granite benchtops, multi-coloured splashback, slate splashback, stainless steel appliances, dark hardwood floors, with island and brown floor.
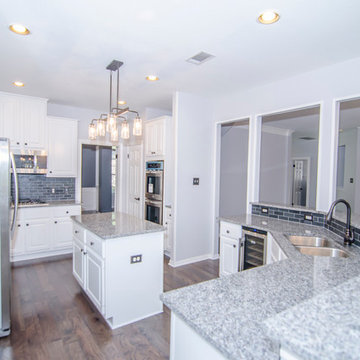
Inspiration for a mid-sized transitional galley separate kitchen in Austin with a double-bowl sink, raised-panel cabinets, white cabinets, granite benchtops, grey splashback, stainless steel appliances, medium hardwood floors, with island and slate splashback.
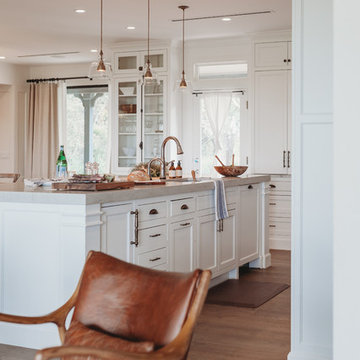
Photo of a large transitional l-shaped open plan kitchen in Austin with shaker cabinets, white cabinets, quartzite benchtops, black splashback, with island, beige benchtop, an undermount sink, slate splashback, panelled appliances, medium hardwood floors and brown floor.
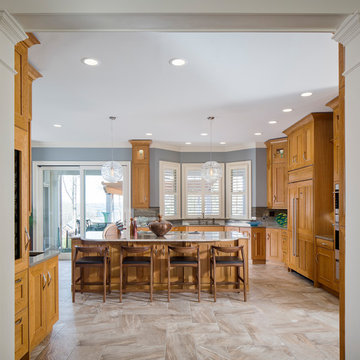
Chipper Hatter Architectural Photography
Design ideas for a large transitional l-shaped open plan kitchen in Atlanta with an undermount sink, flat-panel cabinets, light wood cabinets, quartzite benchtops, brown splashback, slate splashback, panelled appliances, porcelain floors, with island and brown floor.
Design ideas for a large transitional l-shaped open plan kitchen in Atlanta with an undermount sink, flat-panel cabinets, light wood cabinets, quartzite benchtops, brown splashback, slate splashback, panelled appliances, porcelain floors, with island and brown floor.
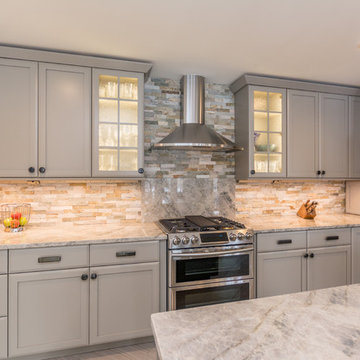
From storage to circulation to functionality, this kitchen has it all. Not to mention the textures, visual appeal, and one-of-a-kind finishing touches …. it has it all!
Cabinetry: PINNACLE CABINET CO., Mt. Pleasant, Michigan
General Contractor: STELLA CONTRACING, INC, Plymouth, MI
Photo Credit: THE FRONT DOOR REAL ESTATE PHOTOGRAPHY
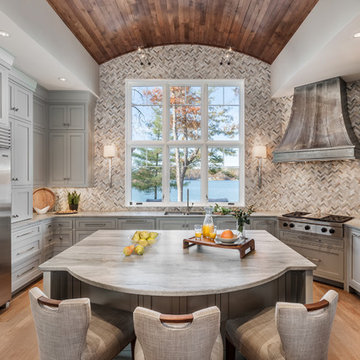
Design ideas for a large transitional u-shaped eat-in kitchen in Other with an undermount sink, shaker cabinets, grey cabinets, quartzite benchtops, multi-coloured splashback, slate splashback, stainless steel appliances, medium hardwood floors, with island and brown floor.
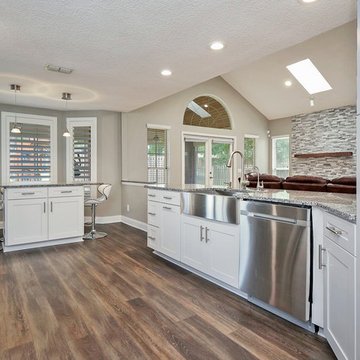
Photo of a mid-sized transitional u-shaped kitchen in Jacksonville with a farmhouse sink, recessed-panel cabinets, white cabinets, granite benchtops, grey splashback, slate splashback, stainless steel appliances, medium hardwood floors, brown floor and grey benchtop.
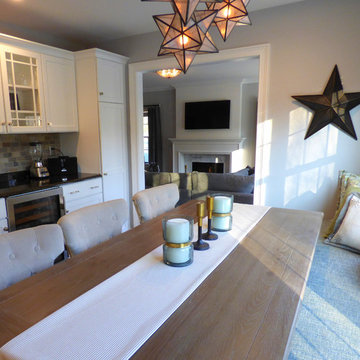
SH interiors
Design ideas for a mid-sized transitional l-shaped separate kitchen in Los Angeles with an undermount sink, flat-panel cabinets, white cabinets, wood benchtops, multi-coloured splashback, slate splashback, stainless steel appliances, dark hardwood floors, no island and brown floor.
Design ideas for a mid-sized transitional l-shaped separate kitchen in Los Angeles with an undermount sink, flat-panel cabinets, white cabinets, wood benchtops, multi-coloured splashback, slate splashback, stainless steel appliances, dark hardwood floors, no island and brown floor.
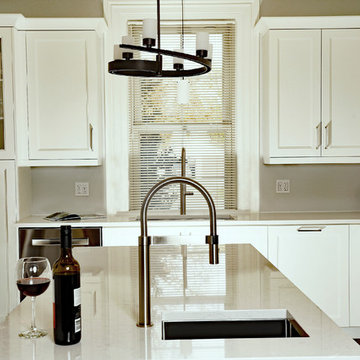
Ken Solilo Photography
Design ideas for a mid-sized transitional l-shaped eat-in kitchen in Toronto with an undermount sink, shaker cabinets, white cabinets, quartz benchtops, green splashback, slate splashback, stainless steel appliances, medium hardwood floors, with island and brown floor.
Design ideas for a mid-sized transitional l-shaped eat-in kitchen in Toronto with an undermount sink, shaker cabinets, white cabinets, quartz benchtops, green splashback, slate splashback, stainless steel appliances, medium hardwood floors, with island and brown floor.
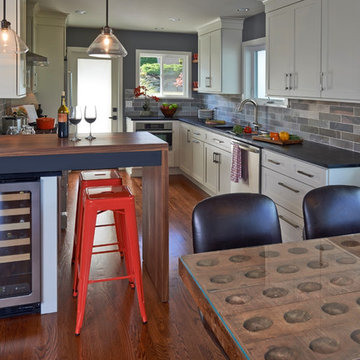
Co-Designer: Trisha Gaffney, AKBD |
Co-Designer & Cabinetry by: Vawn Greany, CMKBD |
Dura Supreme Cabinetry by Collaborative Interiors |
Photography by: Dale Lang, NW Architectural Photography |
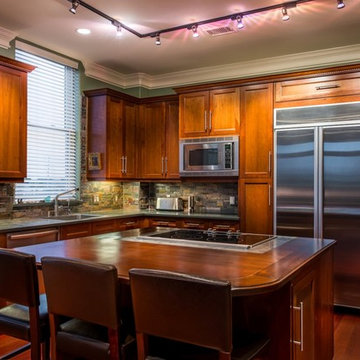
Aevum
Inspiration for a mid-sized transitional l-shaped open plan kitchen in Houston with an undermount sink, recessed-panel cabinets, dark wood cabinets, multi-coloured splashback, slate splashback, stainless steel appliances, dark hardwood floors, with island, wood benchtops and brown floor.
Inspiration for a mid-sized transitional l-shaped open plan kitchen in Houston with an undermount sink, recessed-panel cabinets, dark wood cabinets, multi-coloured splashback, slate splashback, stainless steel appliances, dark hardwood floors, with island, wood benchtops and brown floor.
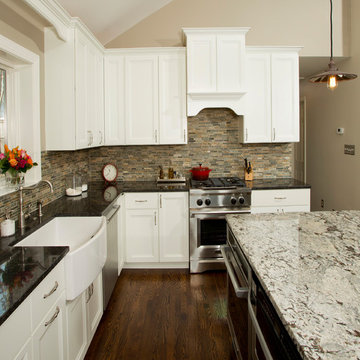
Photography by Greg Hadley.
This is an example of a large transitional l-shaped eat-in kitchen in DC Metro with granite benchtops, multi-coloured splashback, slate splashback, stainless steel appliances, dark hardwood floors, with island and brown floor.
This is an example of a large transitional l-shaped eat-in kitchen in DC Metro with granite benchtops, multi-coloured splashback, slate splashback, stainless steel appliances, dark hardwood floors, with island and brown floor.
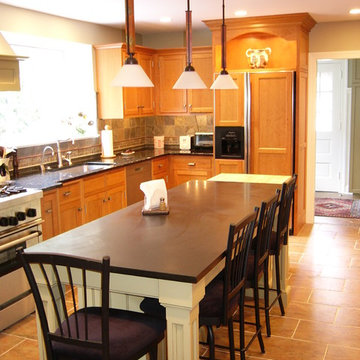
This is an example of a mid-sized transitional l-shaped eat-in kitchen in Philadelphia with an undermount sink, shaker cabinets, medium wood cabinets, granite benchtops, multi-coloured splashback, slate splashback, stainless steel appliances, porcelain floors, with island and brown floor.
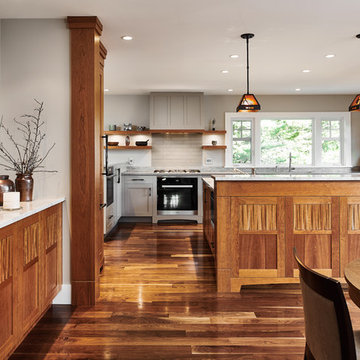
Joshua Lawrence Studios Inc.
This is an example of a large transitional u-shaped eat-in kitchen in Vancouver with shaker cabinets, medium wood cabinets, quartzite benchtops, multi-coloured splashback, slate splashback, stainless steel appliances, medium hardwood floors, with island and multi-coloured floor.
This is an example of a large transitional u-shaped eat-in kitchen in Vancouver with shaker cabinets, medium wood cabinets, quartzite benchtops, multi-coloured splashback, slate splashback, stainless steel appliances, medium hardwood floors, with island and multi-coloured floor.
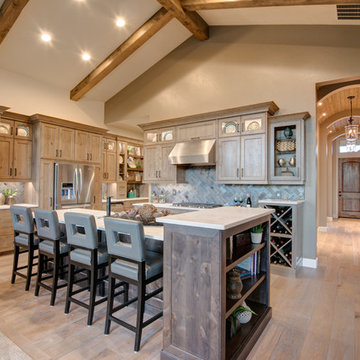
Jeremy Erickson
Inspiration for a large transitional l-shaped eat-in kitchen in Boise with an undermount sink, shaker cabinets, light wood cabinets, marble benchtops, grey splashback, slate splashback, stainless steel appliances, light hardwood floors, with island and beige floor.
Inspiration for a large transitional l-shaped eat-in kitchen in Boise with an undermount sink, shaker cabinets, light wood cabinets, marble benchtops, grey splashback, slate splashback, stainless steel appliances, light hardwood floors, with island and beige floor.
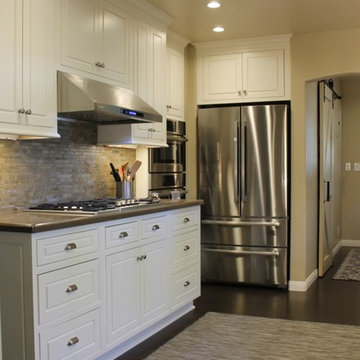
In planning the new kitchen layout, I realized that the location of the existing double ovens blocked the view from the dining room. I suggested locating the new microwave/oven unit to the existing alcove. It was a tight fit but it allows for counter space on either side of the cook top.
JRY & Co.
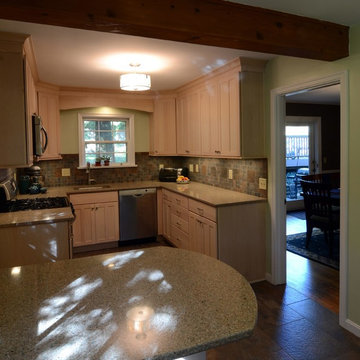
studio|TRACE
Traci D'Alessio
aia | leed ap bd+c | ncarb
Inspiration for a mid-sized transitional u-shaped separate kitchen in Raleigh with an undermount sink, shaker cabinets, light wood cabinets, granite benchtops, multi-coloured splashback, slate splashback, stainless steel appliances, ceramic floors and multi-coloured floor.
Inspiration for a mid-sized transitional u-shaped separate kitchen in Raleigh with an undermount sink, shaker cabinets, light wood cabinets, granite benchtops, multi-coloured splashback, slate splashback, stainless steel appliances, ceramic floors and multi-coloured floor.
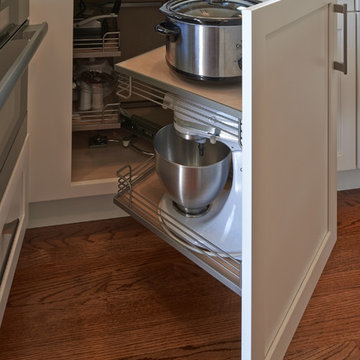
Co-Designer: Trisha Gaffney, AKBD |
Co-Designer & Cabinetry by: Vawn Greany, CMKBD |
Dura Supreme Cabinetry by Collaborative Interiors |
Photography by: Dale Lang, NW Architectural Photography |
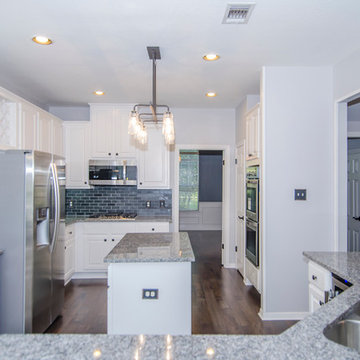
Design ideas for a mid-sized transitional galley separate kitchen in Austin with a double-bowl sink, raised-panel cabinets, white cabinets, granite benchtops, grey splashback, stainless steel appliances, medium hardwood floors, with island and slate splashback.
Transitional Kitchen with Slate Splashback Design Ideas
5