Transitional Kitchen with Slate Splashback Design Ideas
Refine by:
Budget
Sort by:Popular Today
141 - 160 of 231 photos
Item 1 of 3
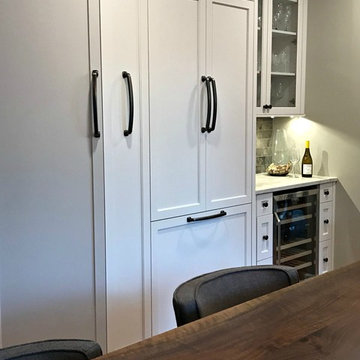
Inspiration for a mid-sized transitional l-shaped eat-in kitchen in Philadelphia with an undermount sink, shaker cabinets, white cabinets, granite benchtops, grey splashback, slate splashback, medium hardwood floors, with island, brown floor and beige benchtop.
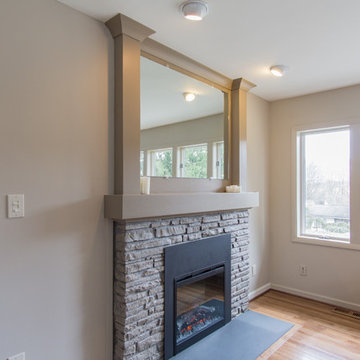
Although this remodel retained the original floorplan, we completely updated this entire entry/family room/dining area/kitchen to bring it up to date with current design trends. We built created a built-in dining table of matching wood to keep the design consistent. We also completely revamped the fireplace to give it a more modern appeal.
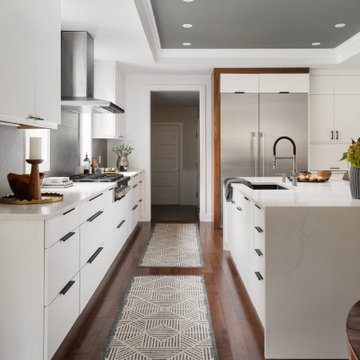
A white kitchen is mixed with wood and black hardware for a contemporary look. A slate backsplash, grey quartz counter, mixed with a white marbled counter, grey and off white carpets runners, caramel coloured counter stools pull the kitchen together. The family room has a lively coloured carpet, a walnut sideboard, and marble side tables to add to the look. The dining room is painted in a dark blue accent wall and furnished in contemporary looking furniture to flow through the house.
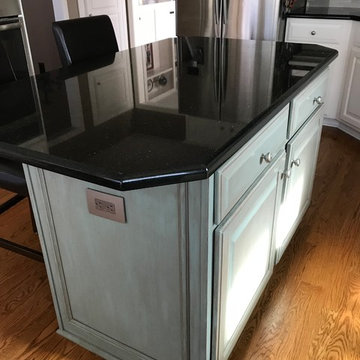
Design ideas for a mid-sized transitional u-shaped eat-in kitchen in Wichita with an undermount sink, raised-panel cabinets, white cabinets, quartz benchtops, grey splashback, slate splashback, stainless steel appliances, medium hardwood floors, with island, brown floor and black benchtop.
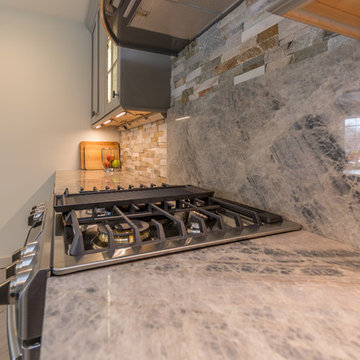
From storage to circulation to functionality, this kitchen has it all. Not to mention the textures, visual appeal, and one-of-a-kind finishing touches …. it has it all!
Cabinetry: PINNACLE CABINET CO., Mt. Pleasant, Michigan
General Contractor: STELLA CONTRACING, INC, Plymouth, MI
Photo Credit: THE FRONT DOOR REAL ESTATE PHOTOGRAPHY
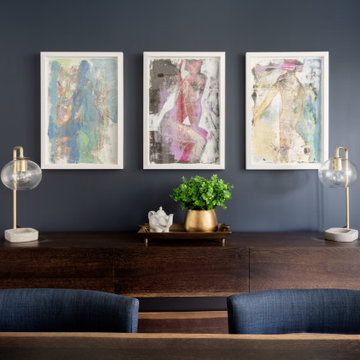
A white kitchen is mixed with wood and black hardware for a contemporary look. A slate backsplash, grey quartz counter, mixed with a white marbled counter, grey and off white carpets runners, caramel coloured counter stools pull the kitchen together. The family room has a lively coloured carpet, a walnut sideboard, and marble side tables to add to the look. The dining room is painted in a dark blue accent wall and furnished in contemporary looking furniture to flow through the house.
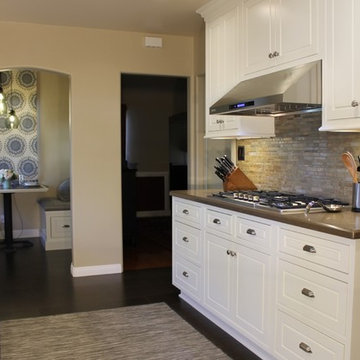
To lighten the overall look, white cabinets with inset doors were selected in keeping with the Tudor architecture and are accented with nickel pulls. In contrast, the flooring is an espresso cork floating floor, unifying the 3 spaces.
New efficient LED recessed cans brighten the room, and LED lights are mounted in the bottom of the wall cabinets to provide task lighting on the counters.
JRY & Co.
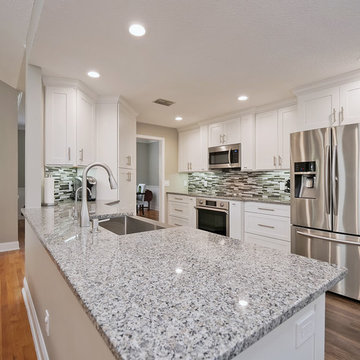
Nicely remodeled eat-in kitchen opened up to beautiful great room with modern fireplace and updated bar.
This is an example of a mid-sized transitional u-shaped kitchen in Jacksonville with a farmhouse sink, recessed-panel cabinets, white cabinets, granite benchtops, grey splashback, slate splashback, stainless steel appliances, medium hardwood floors, brown floor and grey benchtop.
This is an example of a mid-sized transitional u-shaped kitchen in Jacksonville with a farmhouse sink, recessed-panel cabinets, white cabinets, granite benchtops, grey splashback, slate splashback, stainless steel appliances, medium hardwood floors, brown floor and grey benchtop.
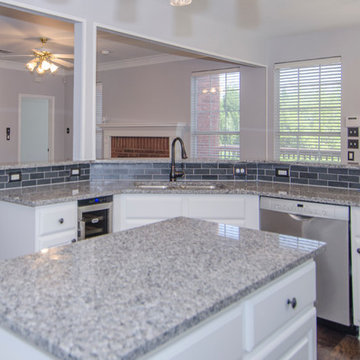
This is an example of a mid-sized transitional galley separate kitchen in Austin with a double-bowl sink, raised-panel cabinets, white cabinets, granite benchtops, grey splashback, stainless steel appliances, medium hardwood floors, with island and slate splashback.
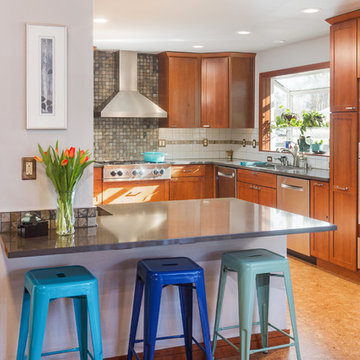
This is an example of a mid-sized transitional u-shaped eat-in kitchen in Other with an undermount sink, shaker cabinets, medium wood cabinets, quartz benchtops, slate splashback, stainless steel appliances, cork floors, with island, brown floor and grey benchtop.
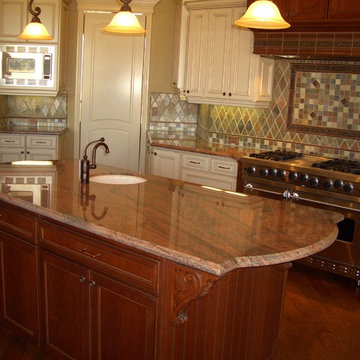
Transitional kitchen in Other with a single-bowl sink, raised-panel cabinets, white cabinets, granite benchtops, multi-coloured splashback, slate splashback, stainless steel appliances, medium hardwood floors and red benchtop.
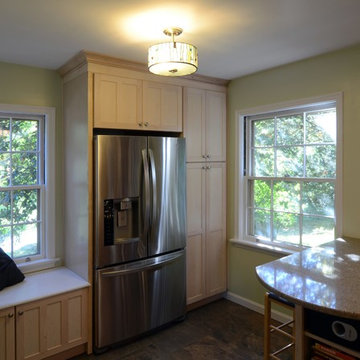
studio|TRACE
Traci D'Alessio
aia | leed ap bd+c | ncarb
This is an example of a mid-sized transitional u-shaped separate kitchen in Raleigh with an undermount sink, shaker cabinets, light wood cabinets, granite benchtops, multi-coloured splashback, slate splashback, stainless steel appliances, ceramic floors and multi-coloured floor.
This is an example of a mid-sized transitional u-shaped separate kitchen in Raleigh with an undermount sink, shaker cabinets, light wood cabinets, granite benchtops, multi-coloured splashback, slate splashback, stainless steel appliances, ceramic floors and multi-coloured floor.
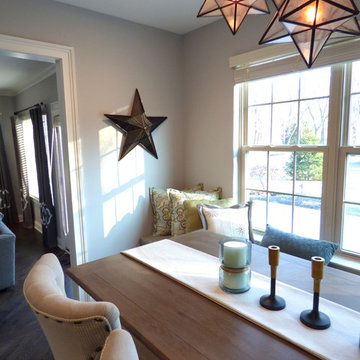
SH interiors
Photo of a mid-sized transitional l-shaped separate kitchen in Los Angeles with an undermount sink, flat-panel cabinets, white cabinets, wood benchtops, multi-coloured splashback, slate splashback, stainless steel appliances, dark hardwood floors, no island and brown floor.
Photo of a mid-sized transitional l-shaped separate kitchen in Los Angeles with an undermount sink, flat-panel cabinets, white cabinets, wood benchtops, multi-coloured splashback, slate splashback, stainless steel appliances, dark hardwood floors, no island and brown floor.
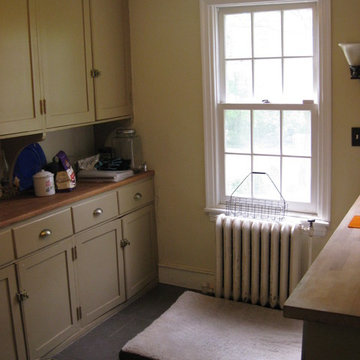
Small transitional galley separate kitchen in Philadelphia with granite benchtops, slate splashback, stainless steel appliances, slate floors and grey floor.
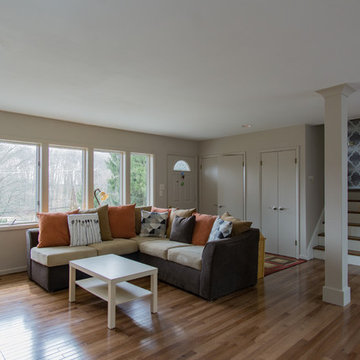
Although this remodel retained the original floorplan, we completely updated this entire entry/family room/dining area/kitchen to bring it up to date with current design trends. We built created a built-in dining table of matching wood to keep the design consistent. We also completely revamped the fireplace to give it a more modern appeal.
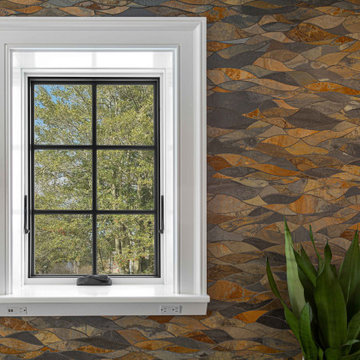
Organic-shaped waterjet-cut slate tile is featured as an accent wall from counter to ceiling. Large windows invite light and air in the space as custom window sills conceal hidden outlets below.
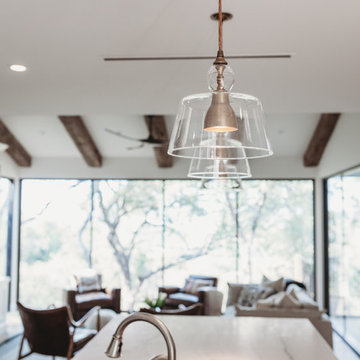
Large transitional l-shaped open plan kitchen in Austin with an undermount sink, shaker cabinets, white cabinets, quartzite benchtops, black splashback, slate splashback, panelled appliances, medium hardwood floors, with island, brown floor and beige benchtop.
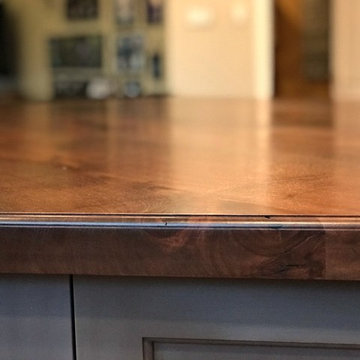
This is an example of a mid-sized transitional l-shaped eat-in kitchen in Philadelphia with an undermount sink, shaker cabinets, white cabinets, granite benchtops, grey splashback, slate splashback, medium hardwood floors, with island, brown floor and beige benchtop.
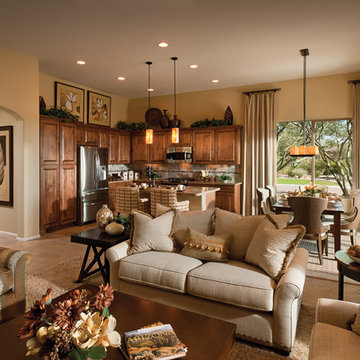
Photo of a mid-sized transitional l-shaped open plan kitchen in Phoenix with raised-panel cabinets, medium wood cabinets, quartz benchtops, grey splashback, slate splashback, stainless steel appliances and with island.
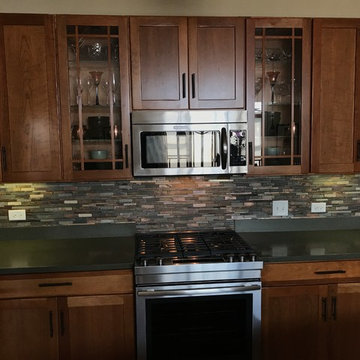
Slate & Metal mixture to accent this western transitional kitchen
Design ideas for a mid-sized transitional u-shaped open plan kitchen in Chicago with an undermount sink, shaker cabinets, medium wood cabinets, solid surface benchtops, multi-coloured splashback, slate splashback, stainless steel appliances, medium hardwood floors and a peninsula.
Design ideas for a mid-sized transitional u-shaped open plan kitchen in Chicago with an undermount sink, shaker cabinets, medium wood cabinets, solid surface benchtops, multi-coloured splashback, slate splashback, stainless steel appliances, medium hardwood floors and a peninsula.
Transitional Kitchen with Slate Splashback Design Ideas
8