Transitional Kitchen with Slate Splashback Design Ideas
Refine by:
Budget
Sort by:Popular Today
41 - 60 of 230 photos
Item 1 of 3
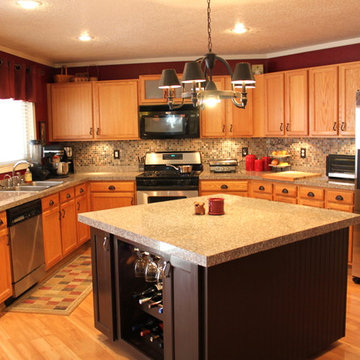
Photo of a large transitional kitchen in Albuquerque with a double-bowl sink, granite benchtops, slate splashback, stainless steel appliances, laminate floors and multiple islands.
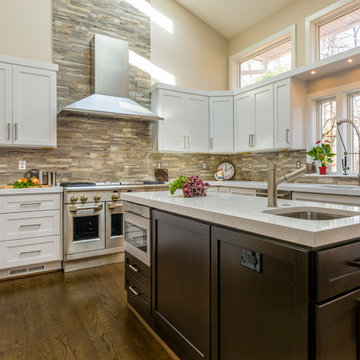
Major kitchen Renovation in Mclean, VA
Photo Credit: Felicia Evans
Large transitional u-shaped kitchen pantry in DC Metro with an undermount sink, shaker cabinets, white cabinets, quartz benchtops, multi-coloured splashback, slate splashback, stainless steel appliances, medium hardwood floors and multiple islands.
Large transitional u-shaped kitchen pantry in DC Metro with an undermount sink, shaker cabinets, white cabinets, quartz benchtops, multi-coloured splashback, slate splashback, stainless steel appliances, medium hardwood floors and multiple islands.
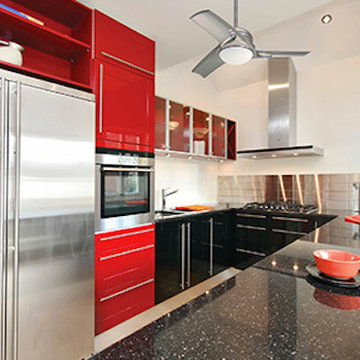
Inspiration for a mid-sized transitional galley open plan kitchen in Other with with island, an undermount sink, flat-panel cabinets, red cabinets, granite benchtops, metallic splashback, slate splashback and stainless steel appliances.
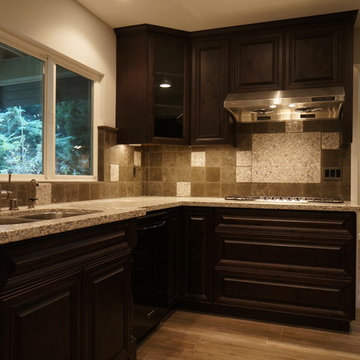
Corona Del Mar residents can rightfully claim fantastic quality and ambiance while accommodating culinary needs in their "New Kitchen Design."
For this Corona Del Mar Kitchen Design, retro fit windows and custom casings were put in for a "Cape Cod look." The kitchen was aligned with Custom Cabinets in a Chocolate Pearl Finish, and new shaker style doors were installed. The upgraded Can Lighting on the Caesar Lime Stone and slate back splash accent the beautiful Quartz counter tops. The walls are lined with Chair rail molding and two tone paint. To add some warmth and further accent the Cape Cod Style throughout the kitchen, we installed "Wood Look Alike" ceramic tile flooring throughout.
This Corona Del Mar Kitchen Design was a an Epic success! The Client was ecstatic with her new remodel in Orange County..
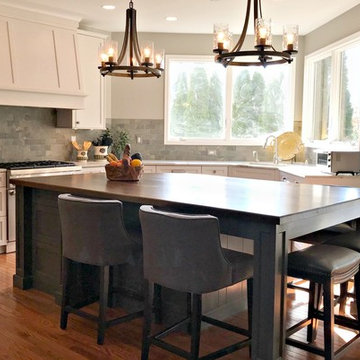
Photo of a mid-sized transitional l-shaped eat-in kitchen in Philadelphia with an undermount sink, shaker cabinets, white cabinets, granite benchtops, grey splashback, slate splashback, medium hardwood floors, with island, brown floor and beige benchtop.
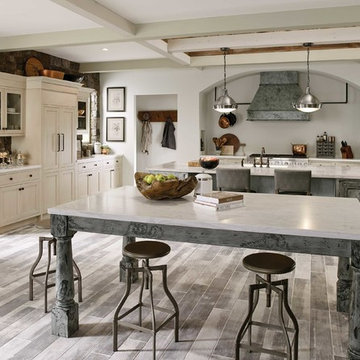
Fieldstone Cabinetry
Design ideas for a large transitional l-shaped eat-in kitchen in DC Metro with a farmhouse sink, beaded inset cabinets, white cabinets, quartzite benchtops, beige splashback, slate splashback, stainless steel appliances, porcelain floors, multiple islands, grey floor and multi-coloured benchtop.
Design ideas for a large transitional l-shaped eat-in kitchen in DC Metro with a farmhouse sink, beaded inset cabinets, white cabinets, quartzite benchtops, beige splashback, slate splashback, stainless steel appliances, porcelain floors, multiple islands, grey floor and multi-coloured benchtop.
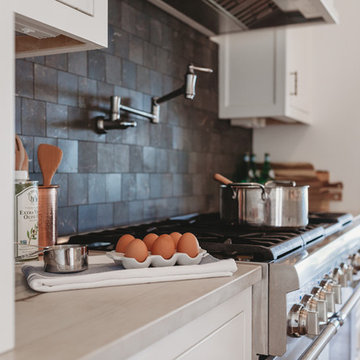
This is an example of a large transitional l-shaped open plan kitchen in Austin with an undermount sink, shaker cabinets, white cabinets, quartzite benchtops, black splashback, slate splashback, panelled appliances, medium hardwood floors, with island, brown floor and beige benchtop.
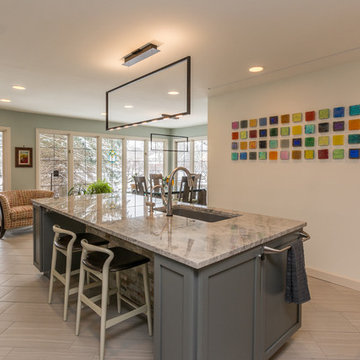
From storage to circulation to functionality, this kitchen has it all. Not to mention the textures, visual appeal, and one-of-a-kind finishing touches …. it has it all!
Cabinetry: PINNACLE CABINET CO., Mt. Pleasant, Michigan
General Contractor: STELLA CONTRACING, INC, Plymouth, MI
Photo Credit: THE FRONT DOOR REAL ESTATE PHOTOGRAPHY
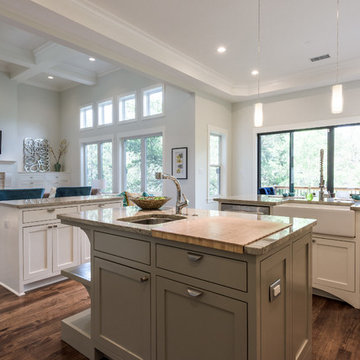
Large transitional u-shaped eat-in kitchen in Austin with a farmhouse sink, shaker cabinets, white cabinets, granite benchtops, slate splashback, stainless steel appliances, dark hardwood floors, multiple islands, brown floor and grey benchtop.
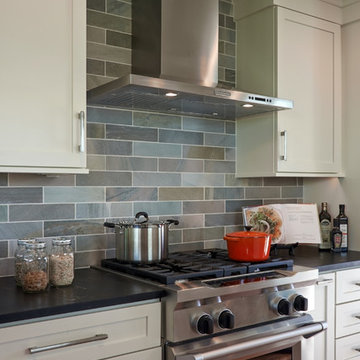
Co-Designer: Trisha Gaffney, AKBD |
Co-Designer & Cabinetry by: Vawn Greany, CMKBD |
Dura Supreme Cabinetry by Collaborative Interiors |
Photography by: Dale Lang, NW Architectural Photography |
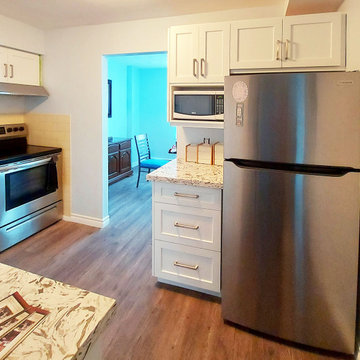
New, efficient, shaker -style white cabinets brighten up this small apartment kitchen space
This is an example of a small transitional l-shaped eat-in kitchen in Toronto with a double-bowl sink, shaker cabinets, white cabinets, quartzite benchtops, white splashback, slate splashback, stainless steel appliances, laminate floors, no island, beige floor and multi-coloured benchtop.
This is an example of a small transitional l-shaped eat-in kitchen in Toronto with a double-bowl sink, shaker cabinets, white cabinets, quartzite benchtops, white splashback, slate splashback, stainless steel appliances, laminate floors, no island, beige floor and multi-coloured benchtop.
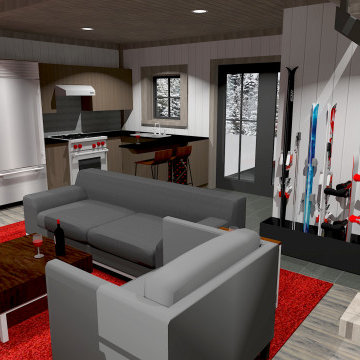
small kitchen in a compact ski cabin
Design ideas for a small transitional u-shaped eat-in kitchen in Boston with a double-bowl sink, flat-panel cabinets, dark wood cabinets, soapstone benchtops, grey splashback, slate splashback, stainless steel appliances, limestone floors, a peninsula, grey floor and black benchtop.
Design ideas for a small transitional u-shaped eat-in kitchen in Boston with a double-bowl sink, flat-panel cabinets, dark wood cabinets, soapstone benchtops, grey splashback, slate splashback, stainless steel appliances, limestone floors, a peninsula, grey floor and black benchtop.
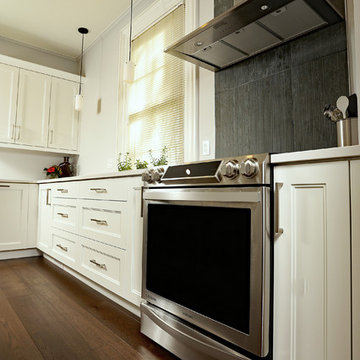
Ken Solilo Photography
Photo of a mid-sized transitional l-shaped eat-in kitchen in Toronto with an undermount sink, shaker cabinets, white cabinets, quartz benchtops, green splashback, slate splashback, stainless steel appliances, medium hardwood floors, with island and brown floor.
Photo of a mid-sized transitional l-shaped eat-in kitchen in Toronto with an undermount sink, shaker cabinets, white cabinets, quartz benchtops, green splashback, slate splashback, stainless steel appliances, medium hardwood floors, with island and brown floor.
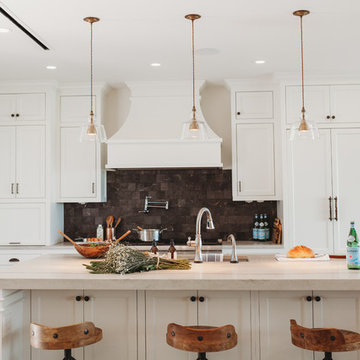
Large transitional l-shaped open plan kitchen in Austin with shaker cabinets, white cabinets, quartzite benchtops, black splashback, with island, beige benchtop, an undermount sink, slate splashback, panelled appliances, medium hardwood floors and brown floor.
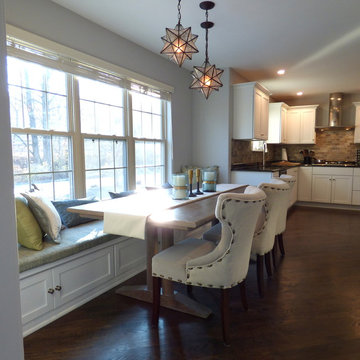
SH interiors
Inspiration for a mid-sized transitional l-shaped separate kitchen in Los Angeles with an undermount sink, flat-panel cabinets, white cabinets, wood benchtops, multi-coloured splashback, slate splashback, stainless steel appliances, dark hardwood floors, no island and brown floor.
Inspiration for a mid-sized transitional l-shaped separate kitchen in Los Angeles with an undermount sink, flat-panel cabinets, white cabinets, wood benchtops, multi-coloured splashback, slate splashback, stainless steel appliances, dark hardwood floors, no island and brown floor.
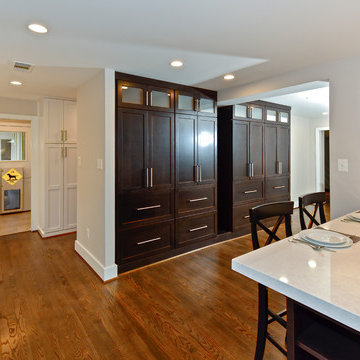
Kitchen, pantry, mud, Laundry room
This is an example of a large transitional u-shaped kitchen pantry in DC Metro with an undermount sink, shaker cabinets, dark wood cabinets, quartz benchtops, multi-coloured splashback, slate splashback, stainless steel appliances, medium hardwood floors and multiple islands.
This is an example of a large transitional u-shaped kitchen pantry in DC Metro with an undermount sink, shaker cabinets, dark wood cabinets, quartz benchtops, multi-coloured splashback, slate splashback, stainless steel appliances, medium hardwood floors and multiple islands.
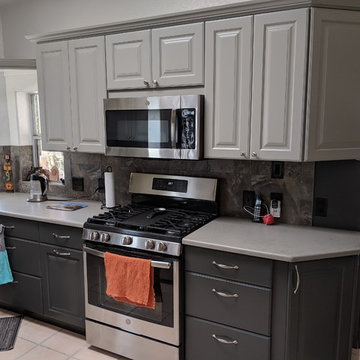
Design By: Maria Jean
Southwest Kitchen and Bath
Kitchen Reface: Showplace Cabinets
Covington Door Style
Maple Pint Grade
Graphite Base Cabinets
Dorian Gray Wall Cabinets
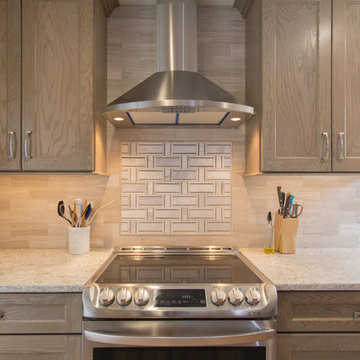
Although this remodel retained the original floorplan, we completely updated this entire entry/family room/dining area/kitchen to bring it up to date with current design trends. We built created a built-in dining table of matching wood to keep the design consistent. We also completely revamped the fireplace to give it a more modern appeal.
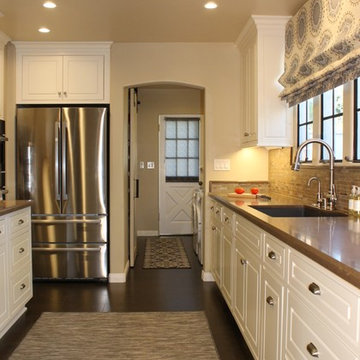
The original arched doorways to the laundry and breakfast room were updated with a softer curve arch. The warm tones of the walls and ceiling contrast with the stainless steel appliances and the white cabinets and unify the 3 spaces.
JRY & Co.
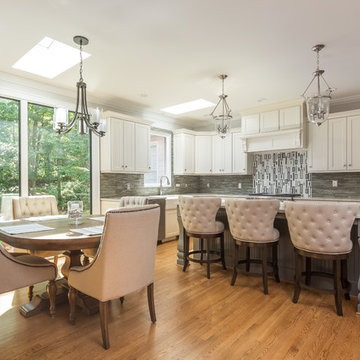
Big changes in this kitchen involving removing pantry, changing out windows for super large windows, leveling ceiling at skylight area, moving door ways, adding bar sink , custom cabinets, quarts, farm sink, microwave drawer, hood insert, wolf, sub-zero appliances, new over head lighting, led under-cabinet lighting, led lighting inside cabinets at bar. new hardwoods in the living room. Photography by Bob Fortner
Transitional Kitchen with Slate Splashback Design Ideas
3