Transitional Kitchen with Soapstone Benchtops Design Ideas
Refine by:
Budget
Sort by:Popular Today
281 - 300 of 4,095 photos
Item 1 of 3
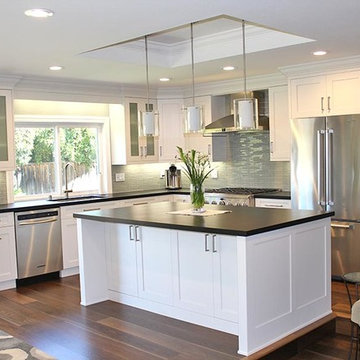
Photo of a mid-sized transitional l-shaped eat-in kitchen in San Francisco with an undermount sink, recessed-panel cabinets, white cabinets, soapstone benchtops, green splashback, glass tile splashback, stainless steel appliances, medium hardwood floors and with island.
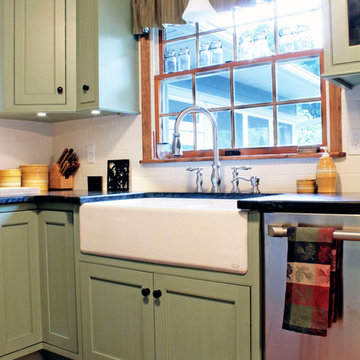
The maple cabinets and the farmhouse sink work together and present a warm and country touch to the kitchen.
The window brings in the right amount of light to brighten the sage kitchen and reflect off the refinished oak floors.
-Allison Caves, CKD
Caves Kitchens
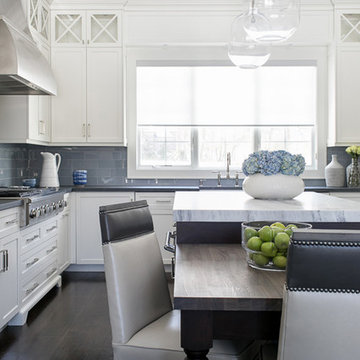
Raquel Langworthy, Custom Creations Kitchens
This is an example of a mid-sized transitional u-shaped open plan kitchen in New York with a farmhouse sink, shaker cabinets, white cabinets, soapstone benchtops, blue splashback, glass tile splashback, stainless steel appliances, dark hardwood floors, with island and brown floor.
This is an example of a mid-sized transitional u-shaped open plan kitchen in New York with a farmhouse sink, shaker cabinets, white cabinets, soapstone benchtops, blue splashback, glass tile splashback, stainless steel appliances, dark hardwood floors, with island and brown floor.

Suzanne Scott
Mid-sized transitional l-shaped kitchen in San Francisco with with island, shaker cabinets, white cabinets, soapstone benchtops, grey splashback, mosaic tile splashback, stainless steel appliances, dark hardwood floors, brown floor and a farmhouse sink.
Mid-sized transitional l-shaped kitchen in San Francisco with with island, shaker cabinets, white cabinets, soapstone benchtops, grey splashback, mosaic tile splashback, stainless steel appliances, dark hardwood floors, brown floor and a farmhouse sink.
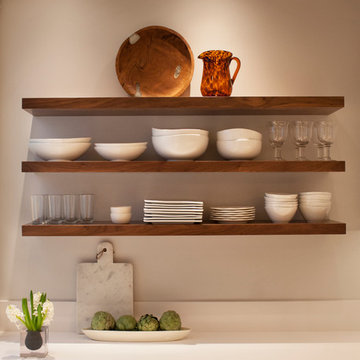
Designer: Sazen Design / Photography: Paul Dyer
Mid-sized transitional kitchen in San Francisco with a drop-in sink, grey cabinets, flat-panel cabinets and soapstone benchtops.
Mid-sized transitional kitchen in San Francisco with a drop-in sink, grey cabinets, flat-panel cabinets and soapstone benchtops.
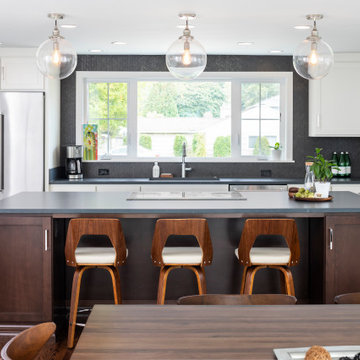
Contemporary one-wall kitchen with large cooktop and dining island. © Cindy Apple Photography
Inspiration for a transitional galley eat-in kitchen in Seattle with an undermount sink, white cabinets, soapstone benchtops, black splashback, mosaic tile splashback, stainless steel appliances, with island, black benchtop, shaker cabinets, dark hardwood floors and brown floor.
Inspiration for a transitional galley eat-in kitchen in Seattle with an undermount sink, white cabinets, soapstone benchtops, black splashback, mosaic tile splashback, stainless steel appliances, with island, black benchtop, shaker cabinets, dark hardwood floors and brown floor.
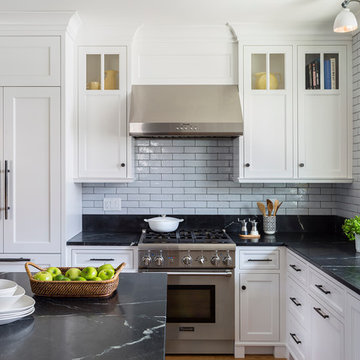
Designed with Rosemary Merrill, AKBD, while at Casa Verde Design;
Photo Credit: Andrea Rugg
Photo of a mid-sized transitional u-shaped separate kitchen in Minneapolis with an undermount sink, grey splashback, subway tile splashback, stainless steel appliances, with island, flat-panel cabinets, soapstone benchtops and medium hardwood floors.
Photo of a mid-sized transitional u-shaped separate kitchen in Minneapolis with an undermount sink, grey splashback, subway tile splashback, stainless steel appliances, with island, flat-panel cabinets, soapstone benchtops and medium hardwood floors.
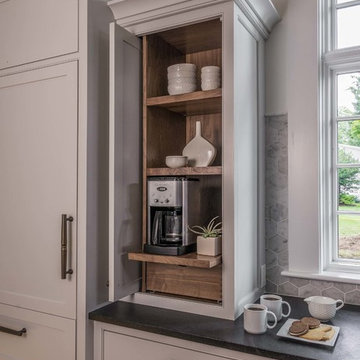
Built in walnut coffee station sits behind a pocket door. Pull out walnut tray makes it easy to access the coffee maker and a drawer below holds all the supplies.
Photography by Eric Roth
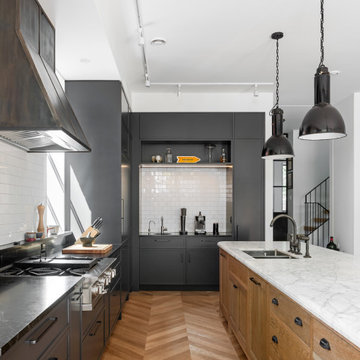
Inspiration for an expansive transitional l-shaped open plan kitchen in Toronto with an undermount sink, recessed-panel cabinets, black cabinets, soapstone benchtops, white splashback, ceramic splashback, stainless steel appliances, light hardwood floors, with island, brown floor and black benchtop.
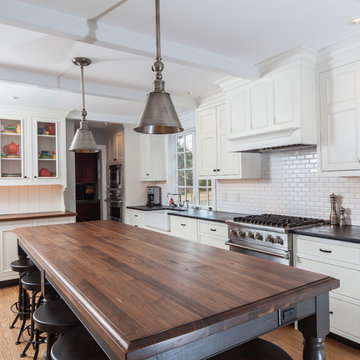
Betsy Barron
This is an example of a large transitional l-shaped eat-in kitchen in Philadelphia with a single-bowl sink, white splashback, subway tile splashback, stainless steel appliances, recessed-panel cabinets, white cabinets, light hardwood floors, with island, brown floor, soapstone benchtops and black benchtop.
This is an example of a large transitional l-shaped eat-in kitchen in Philadelphia with a single-bowl sink, white splashback, subway tile splashback, stainless steel appliances, recessed-panel cabinets, white cabinets, light hardwood floors, with island, brown floor, soapstone benchtops and black benchtop.
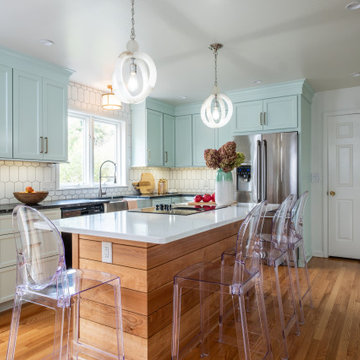
A colorful bright Scandinavian inspired kitchen with great details! Solid Alabaster pendant lighting, acrylic bar stools, soapstone counter tops and natural red birch ship lap island.
Dining accented with purple velvet end chairs and lambs wool seats on bent wood chairs. A rolling table on the extra long bench provides a drop space for refreshments or laptop. All of this backed with Thibaut wallpaper and contemporary sconce lighting.
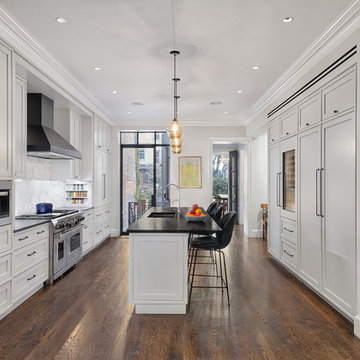
Photographer: Jeffrey Kilmer
Mid-sized transitional galley kitchen in New York with an undermount sink, white cabinets, soapstone benchtops, white splashback, marble splashback, with island, brown floor, black benchtop, shaker cabinets, stainless steel appliances and dark hardwood floors.
Mid-sized transitional galley kitchen in New York with an undermount sink, white cabinets, soapstone benchtops, white splashback, marble splashback, with island, brown floor, black benchtop, shaker cabinets, stainless steel appliances and dark hardwood floors.
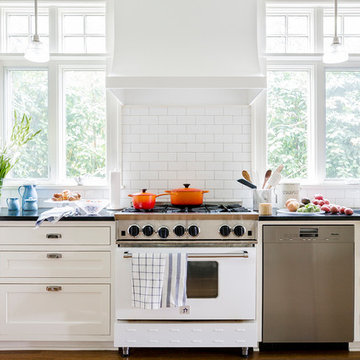
The exterior kitchen wall has so many functions, but manages to stay beautiful. Lower cabinets provide storage near the range and under the sink. A deep, apron front sink and bridge faucet are practical and lovely. The tiled window wall also holds the range hood. A crisp white palette keep things fresh. - Dibble Photography
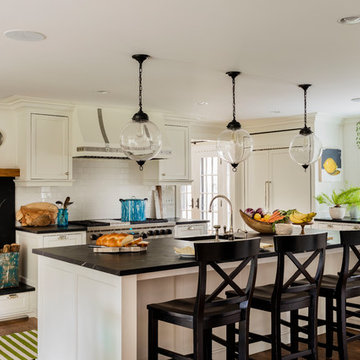
KT2DesignGroup
Michael J Lee Photography
Inspiration for a large transitional l-shaped eat-in kitchen in Boston with a farmhouse sink, flat-panel cabinets, white cabinets, soapstone benchtops, white splashback, subway tile splashback, panelled appliances, medium hardwood floors, with island and brown floor.
Inspiration for a large transitional l-shaped eat-in kitchen in Boston with a farmhouse sink, flat-panel cabinets, white cabinets, soapstone benchtops, white splashback, subway tile splashback, panelled appliances, medium hardwood floors, with island and brown floor.
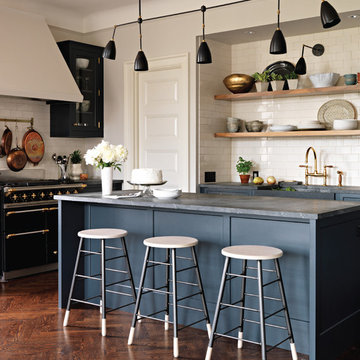
This kitchen was designed by Bilotta senior designer, Randy O’Kane, CKD with (and for) interior designer Blair Harris. The apartment is located in a turn-of-the-20th-century Manhattan brownstone and the kitchen (which was originally at the back of the apartment) was relocated to the front in order to gain more light in the heart of the home. Blair really wanted the cabinets to be a dark blue color and opted for Farrow & Ball’s “Railings”. In order to make sure the space wasn’t too dark, Randy suggested open shelves in natural walnut vs. traditional wall cabinets along the back wall. She complemented this with white crackled ceramic tiles and strips of LED lights hidden under the shelves, illuminating the space even more. The cabinets are Bilotta’s private label line, the Bilotta Collection, in a 1” thick, Shaker-style door with walnut interiors. The flooring is oak in a herringbone pattern and the countertops are Vermont soapstone. The apron-style sink is also made of soapstone and is integrated with the countertop. Blair opted for the trending unlacquered brass hardware from Rejuvenation’s “Massey” collection which beautifully accents the blue cabinetry and is then repeated on both the “Chagny” Lacanche range and the bridge-style Waterworks faucet.
The space was designed in such a way as to use the island to separate the primary cooking space from the living and dining areas. The island could be used for enjoying a less formal meal or as a plating area to pass food into the dining area.
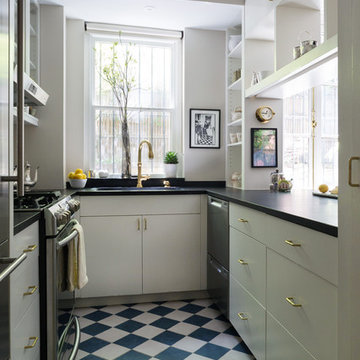
Francine Fleischer Photography
Design ideas for a small transitional galley separate kitchen in New York with an undermount sink, glass-front cabinets, white cabinets, soapstone benchtops, white splashback, porcelain splashback, stainless steel appliances, porcelain floors, no island and blue floor.
Design ideas for a small transitional galley separate kitchen in New York with an undermount sink, glass-front cabinets, white cabinets, soapstone benchtops, white splashback, porcelain splashback, stainless steel appliances, porcelain floors, no island and blue floor.
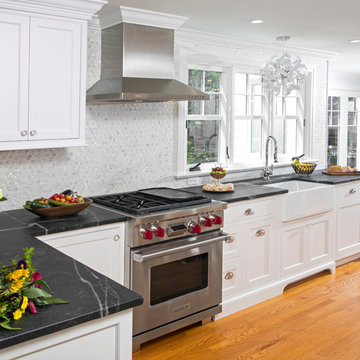
custom designed functional kitchen, farmhouse sink, goose neck faucet, custom designed cabinetry, drain sloped soapstone countertops, Kitchen opened to Family room, wood flooring, wolf range oven, Crown molding around range hood, Transitional, Traditional, Borough of Doylestown
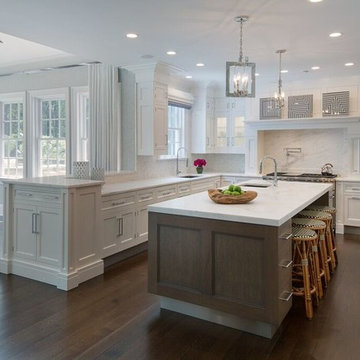
Mid-sized transitional u-shaped eat-in kitchen in New York with an undermount sink, shaker cabinets, white cabinets, soapstone benchtops, white splashback, stone slab splashback, stainless steel appliances, dark hardwood floors, with island and brown floor.
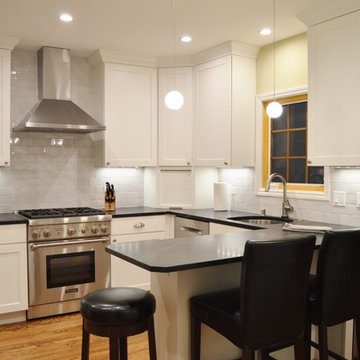
Inspiration for a small transitional u-shaped separate kitchen in San Francisco with a single-bowl sink, shaker cabinets, white cabinets, soapstone benchtops, grey splashback, subway tile splashback, stainless steel appliances, light hardwood floors and a peninsula.
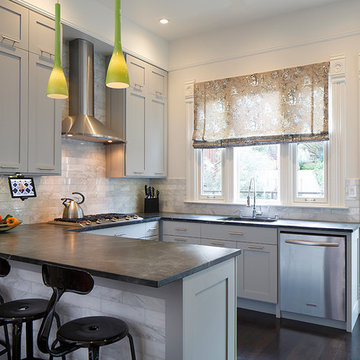
The original kitchen was demolished to the studs to make room for an efficient yet elegant workspace for a busy couple who love to eat in with their son, as well as, do a lot of entertaining.
Transitional Kitchen with Soapstone Benchtops Design Ideas
15