Transitional Kitchen with Soapstone Benchtops Design Ideas
Sort by:Popular Today
321 - 340 of 4,095 photos
Item 1 of 3
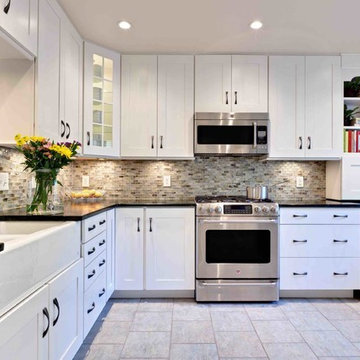
Transitional White Kitchen with Soapstone Countertops
This is an example of a small transitional u-shaped eat-in kitchen in Atlanta with a farmhouse sink, recessed-panel cabinets, white cabinets, soapstone benchtops, multi-coloured splashback, glass tile splashback, stainless steel appliances, porcelain floors, with island, beige floor and green benchtop.
This is an example of a small transitional u-shaped eat-in kitchen in Atlanta with a farmhouse sink, recessed-panel cabinets, white cabinets, soapstone benchtops, multi-coloured splashback, glass tile splashback, stainless steel appliances, porcelain floors, with island, beige floor and green benchtop.
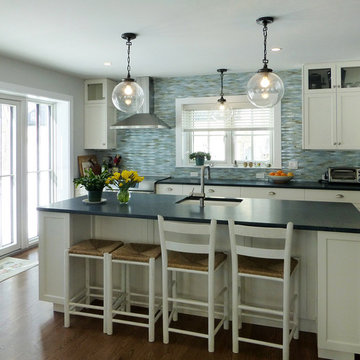
This is an example of a mid-sized transitional single-wall eat-in kitchen in New York with an undermount sink, shaker cabinets, white cabinets, soapstone benchtops, blue splashback, mosaic tile splashback, stainless steel appliances, medium hardwood floors and with island.
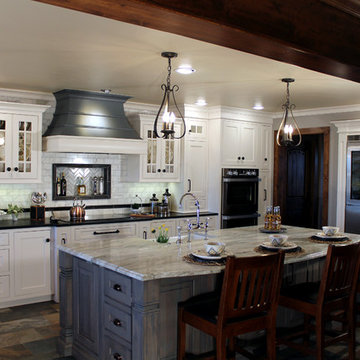
The wall in the foreground had a doorway 36" wide when we started. A bit more open now.....wrapped with our faux beam.
Design ideas for a large transitional eat-in kitchen in Oklahoma City with beaded inset cabinets, white cabinets, soapstone benchtops, white splashback, stone tile splashback and porcelain floors.
Design ideas for a large transitional eat-in kitchen in Oklahoma City with beaded inset cabinets, white cabinets, soapstone benchtops, white splashback, stone tile splashback and porcelain floors.
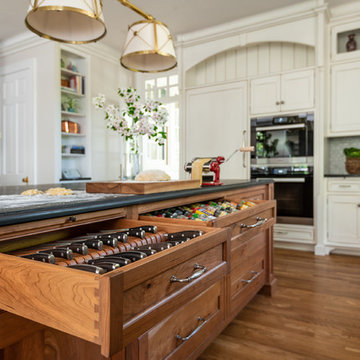
Washington DC - Sleek Modern Home - Kitchen Design by #JenniferGilmer and #Meghan4JenniferGilmer in Washington, D.C Photography by Keith Miller Keiana Photography http://www.gilmerkitchens.com/portfolio-2/#

Eclectic kitchen remodel in a historic home
Mid-sized transitional u-shaped separate kitchen in Other with an undermount sink, shaker cabinets, medium wood cabinets, soapstone benchtops, green splashback, ceramic splashback, panelled appliances, terra-cotta floors, with island, black benchtop and exposed beam.
Mid-sized transitional u-shaped separate kitchen in Other with an undermount sink, shaker cabinets, medium wood cabinets, soapstone benchtops, green splashback, ceramic splashback, panelled appliances, terra-cotta floors, with island, black benchtop and exposed beam.
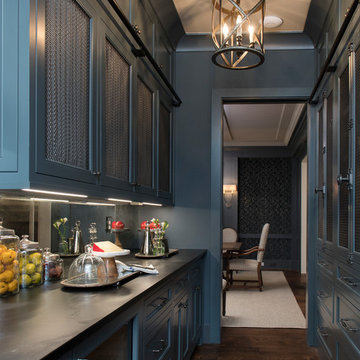
photo: Woodie Williams
This is an example of a transitional galley separate kitchen in Atlanta with recessed-panel cabinets, blue cabinets, soapstone benchtops, mirror splashback, dark hardwood floors, no island, brown floor and black benchtop.
This is an example of a transitional galley separate kitchen in Atlanta with recessed-panel cabinets, blue cabinets, soapstone benchtops, mirror splashback, dark hardwood floors, no island, brown floor and black benchtop.
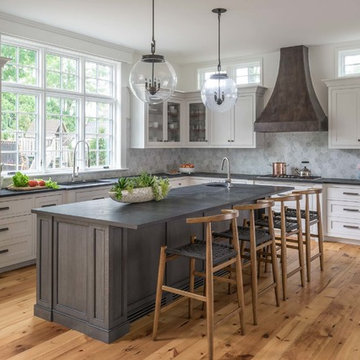
Open kitchen for a busy family of five. Custom built inset cabinetry by Jewett Farms + Co. with handpainted perimeter cabinets and gray stained Oak Island.
Reclaimed wood shelves behind glass cabinet doors, custom bronze hood. Soapstone countertops by Jewett Farms + Co. Look over the project photos to check out all the custom details.
Photography by Eric Roth
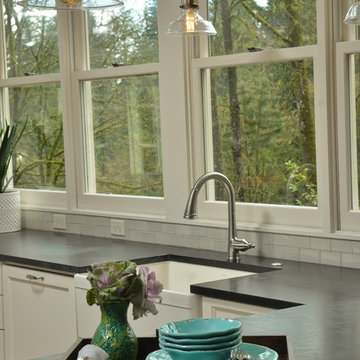
Photo by: Vern Uyetake
This is an example of a mid-sized transitional u-shaped separate kitchen in Portland with a farmhouse sink, white cabinets, soapstone benchtops, stainless steel appliances, a peninsula, brown floor, shaker cabinets, white splashback, subway tile splashback and dark hardwood floors.
This is an example of a mid-sized transitional u-shaped separate kitchen in Portland with a farmhouse sink, white cabinets, soapstone benchtops, stainless steel appliances, a peninsula, brown floor, shaker cabinets, white splashback, subway tile splashback and dark hardwood floors.
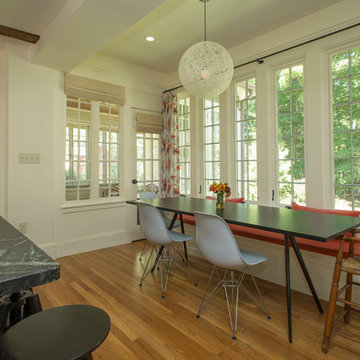
Photography: Elevin Photography
Design ideas for a mid-sized transitional u-shaped eat-in kitchen in Boston with an undermount sink, shaker cabinets, white cabinets, soapstone benchtops, white splashback, ceramic splashback, stainless steel appliances, medium hardwood floors and with island.
Design ideas for a mid-sized transitional u-shaped eat-in kitchen in Boston with an undermount sink, shaker cabinets, white cabinets, soapstone benchtops, white splashback, ceramic splashback, stainless steel appliances, medium hardwood floors and with island.
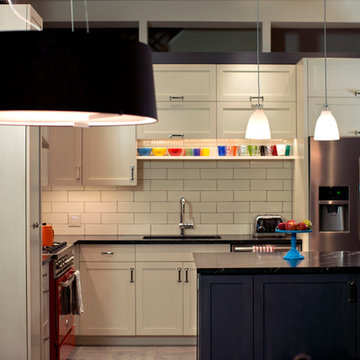
Photo: Daniel Paterna
Photo of a mid-sized transitional l-shaped open plan kitchen in New York with an undermount sink, recessed-panel cabinets, white cabinets, soapstone benchtops, white splashback, subway tile splashback, stainless steel appliances, porcelain floors and with island.
Photo of a mid-sized transitional l-shaped open plan kitchen in New York with an undermount sink, recessed-panel cabinets, white cabinets, soapstone benchtops, white splashback, subway tile splashback, stainless steel appliances, porcelain floors and with island.
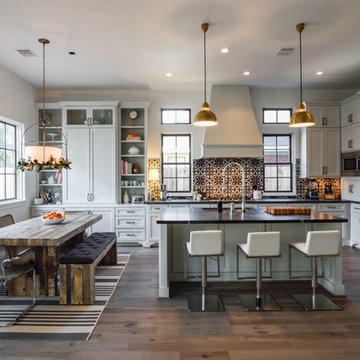
www.archphotogroup.com
Transitional kitchen in Houston with a double-bowl sink, shaker cabinets, white cabinets, soapstone benchtops, multi-coloured splashback, stainless steel appliances, dark hardwood floors and with island.
Transitional kitchen in Houston with a double-bowl sink, shaker cabinets, white cabinets, soapstone benchtops, multi-coloured splashback, stainless steel appliances, dark hardwood floors and with island.
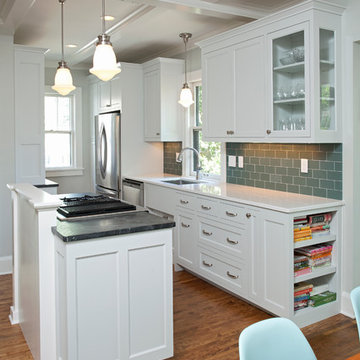
Shultz Photo and Design
Small transitional galley separate kitchen in Minneapolis with a single-bowl sink, recessed-panel cabinets, soapstone benchtops, green splashback, glass tile splashback, stainless steel appliances, medium hardwood floors, with island, beige floor and white cabinets.
Small transitional galley separate kitchen in Minneapolis with a single-bowl sink, recessed-panel cabinets, soapstone benchtops, green splashback, glass tile splashback, stainless steel appliances, medium hardwood floors, with island, beige floor and white cabinets.
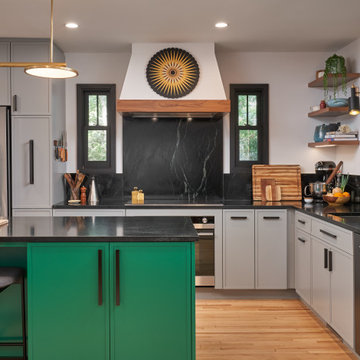
A modern kitchen filled with detail for a private chef and her family. A combination of color, classic finishes, and hand crafted details, along with curated art and pottery brings together an everyday environment that has become central to this young families daily lives.
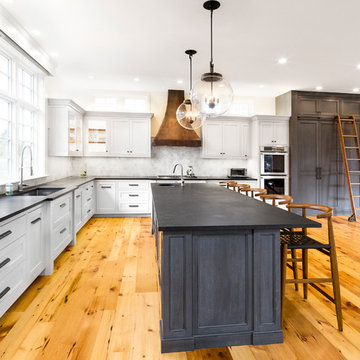
Inspiration for a large transitional eat-in kitchen in Boston with an undermount sink, shaker cabinets, white cabinets, soapstone benchtops, white splashback, stone tile splashback, panelled appliances, light hardwood floors and with island.
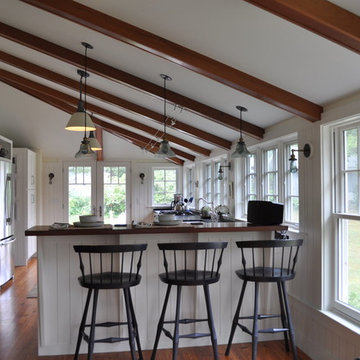
After returning from a winter trip to discover his house had been flooded by a burst second-floor pipe, this homeowner was ready to address the renovations and additions that he had been pondering for about a decade. It was important to him to respect the original character of the c. +/- 1910 two-bedroom small home that had been in his family for years, while re-imagining the kitchen and flow.
In response, KHS proposed a one-story addition, recalling an enclosed porch, which springs from the front roof line and then wraps the house to the north. An informal front dining space, complete with built-in banquette, occupies the east end of the addition behind large double-hung windows sized to match those on the original house, and a new kitchen occupies the west end of the addition behind smaller casement windows at counter height. New French doors to the rear allow the owner greater access to an outdoor room edged by the house to the east, the existing one-car garage to the south, and a rear rock wall to the west. Much of the lot to the north was left open for the owner’s annual summer volley ball party.
The first-floor was then reconfigured, capturing additional interior space from a recessed porch on the rear, to create a rear mudroom entrance hall, full bath, and den, which could someday function as a third bedroom if needed. Upstairs, a rear shed dormer was extended to the north and east so that head room could be increased, rendering more of the owner’s office/second bedroom usable. Windows and doors were relocated as necessary to better serve the new plan and to capture more daylight.
Having expanded from its original 1100 square feet to approximately 1700 square feet, it’s still a small, sweet house – only freshly updated, and with a hint of porchiness.
Photos by Katie Hutchison
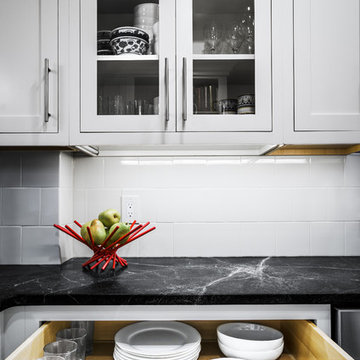
The best kitchen showroom in your area is closer than you think. The four designers there are some of the most experienced award winning kitchen designers in the Delaware Valley. They design in and sell 6 national cabinet lines. And their pricing for cabinetry is slightly less than at home centers in apples to apples comparisons. Where is this kitchen showroom and how come you don’t remember seeing it when it is so close by? It’s in your own home!
Main Line Kitchen Design brings all the same samples you select from when you travel to other showrooms to your home. We make design changes on our laptops in 20-20 CAD with you present usually in the very kitchen being renovated. Understanding what designs will look like and how sample kitchen cabinets, doors, and finishes will look in your home is easy when you are standing in the very room being renovated. Design changes can be emailed to you to print out and discuss with friends and family if you choose. Best of all our design time is free since it is incorporated into the very competitive pricing of your cabinetry when you purchase a kitchen from Main Line Kitchen Design.
Finally there is a kitchen business model and design team that carries the highest quality cabinetry, is experienced, convenient, and reasonably priced. Call us today and find out why we get the best reviews on the internet or Google us and check. We look forward to working with you.
As our company tag line says:
“The world of kitchen design is changing…”
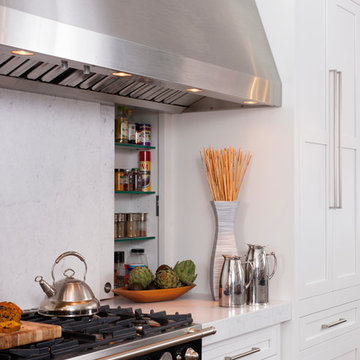
Photo of a large transitional galley eat-in kitchen in Los Angeles with a single-bowl sink, shaker cabinets, white cabinets, soapstone benchtops, white splashback, stone slab splashback, black appliances, dark hardwood floors and with island.
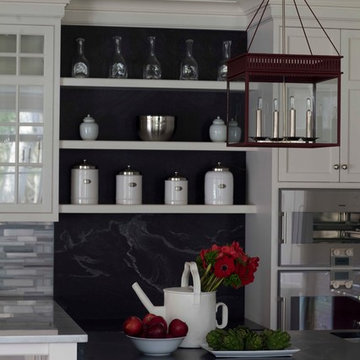
Amy Aidinis Hirsch LLC
This is an example of a large transitional u-shaped separate kitchen in New York with white cabinets, with island, an undermount sink, shaker cabinets, soapstone benchtops, grey splashback, stone tile splashback and medium hardwood floors.
This is an example of a large transitional u-shaped separate kitchen in New York with white cabinets, with island, an undermount sink, shaker cabinets, soapstone benchtops, grey splashback, stone tile splashback and medium hardwood floors.
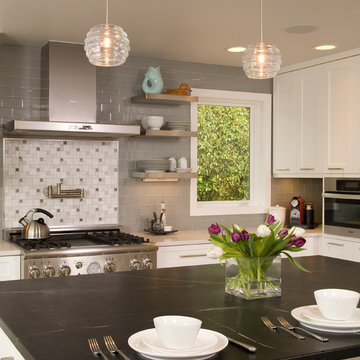
Photo Credit: Roger Turk
Mid-sized transitional l-shaped eat-in kitchen in Seattle with shaker cabinets, white cabinets, medium hardwood floors, with island, an undermount sink, soapstone benchtops, multi-coloured splashback, mosaic tile splashback, panelled appliances and brown floor.
Mid-sized transitional l-shaped eat-in kitchen in Seattle with shaker cabinets, white cabinets, medium hardwood floors, with island, an undermount sink, soapstone benchtops, multi-coloured splashback, mosaic tile splashback, panelled appliances and brown floor.
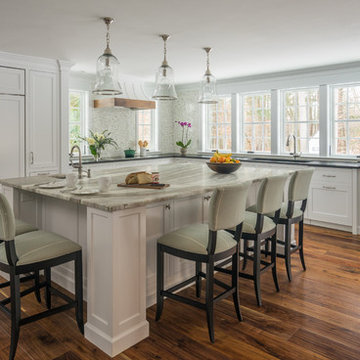
The large island provides ample room for dining, homework or entertaining. It also hides abundant extra storage.
Classic white kitchen designed and built by Jewett Farms + Co. Functional for family life with a design that will stand the test of time. White cabinetry, soapstone perimeter counters and marble island top. Hand scraped walnut floors. Walnut drawer interiors and walnut trim on the range hood. Many interior details, check out the rest of the project photos to see them all.
Transitional Kitchen with Soapstone Benchtops Design Ideas
17