Transitional Kitchen with Vaulted Design Ideas
Refine by:
Budget
Sort by:Popular Today
1 - 20 of 3,698 photos
Item 1 of 3

Inspiration for a large transitional galley kitchen pantry in Gold Coast - Tweed with an undermount sink, shaker cabinets, white cabinets, quartz benchtops, white splashback, porcelain splashback, coloured appliances, medium hardwood floors, a peninsula, multi-coloured floor, white benchtop and vaulted.

Photo of a large transitional l-shaped open plan kitchen in Sydney with a farmhouse sink, shaker cabinets, black cabinets, quartz benchtops, white splashback, engineered quartz splashback, black appliances, light hardwood floors, with island, white benchtop and vaulted.

Photo of an expansive transitional open plan kitchen in Sydney with a double-bowl sink, shaker cabinets, blue cabinets, quartz benchtops, white splashback, dark hardwood floors, with island, white benchtop and vaulted.

Inspiration for a transitional kitchen in Brisbane with an undermount sink, shaker cabinets, green cabinets, quartz benchtops, grey splashback, panelled appliances, medium hardwood floors, a peninsula, brown floor, multi-coloured benchtop, timber and vaulted.

Design ideas for a transitional u-shaped kitchen in Wollongong with a farmhouse sink, shaker cabinets, black cabinets, grey splashback, stone slab splashback, panelled appliances, light hardwood floors, with island, beige floor, grey benchtop and vaulted.
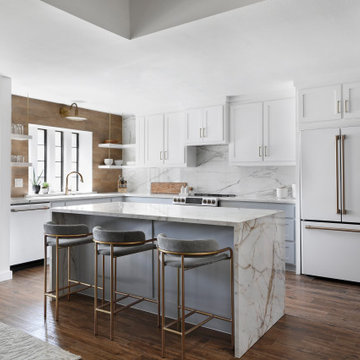
Photo of a transitional l-shaped kitchen in Dallas with an undermount sink, shaker cabinets, white cabinets, white splashback, white appliances, dark hardwood floors, with island, brown floor, white benchtop and vaulted.

Open plan dining kitchen looking towards the main house
Inspiration for a transitional u-shaped kitchen in Cambridgeshire with a farmhouse sink, shaker cabinets, blue cabinets, wood benchtops, white splashback, subway tile splashback, medium hardwood floors, a peninsula, brown floor, beige benchtop and vaulted.
Inspiration for a transitional u-shaped kitchen in Cambridgeshire with a farmhouse sink, shaker cabinets, blue cabinets, wood benchtops, white splashback, subway tile splashback, medium hardwood floors, a peninsula, brown floor, beige benchtop and vaulted.

Inspiration for a transitional l-shaped kitchen in Dallas with flat-panel cabinets, medium wood cabinets, brown splashback, panelled appliances, with island, beige floor, grey benchtop, timber and vaulted.
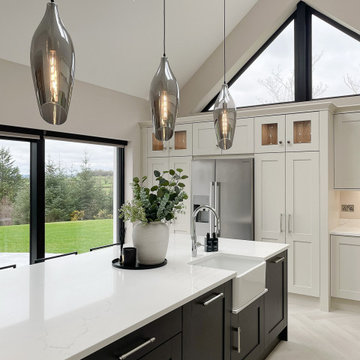
A beautiful Shaker kitchen painted in Shaded White and Pitch Black by Farrow & Ball. The kitchen is enhanced by the dramatic vaulted ceiling allowing light to penetrate the space.

Premiere White Shaker Cabinets, Kitchen Islands, Double Oven,
Design ideas for a mid-sized transitional u-shaped eat-in kitchen in Miami with an undermount sink, shaker cabinets, white cabinets, quartz benchtops, blue splashback, porcelain splashback, stainless steel appliances, porcelain floors, with island, multi-coloured floor, multi-coloured benchtop and vaulted.
Design ideas for a mid-sized transitional u-shaped eat-in kitchen in Miami with an undermount sink, shaker cabinets, white cabinets, quartz benchtops, blue splashback, porcelain splashback, stainless steel appliances, porcelain floors, with island, multi-coloured floor, multi-coloured benchtop and vaulted.
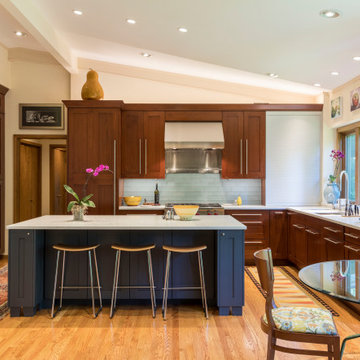
www.nestkbhomedesign.com
Photos: Linda McKee
With large cabinet space everything you ever needed to be a chef has the perfect space.
This is an example of a mid-sized transitional u-shaped open plan kitchen in St Louis with an undermount sink, shaker cabinets, brown cabinets, quartz benchtops, grey splashback, glass tile splashback, panelled appliances, light hardwood floors, with island, brown floor, white benchtop and vaulted.
This is an example of a mid-sized transitional u-shaped open plan kitchen in St Louis with an undermount sink, shaker cabinets, brown cabinets, quartz benchtops, grey splashback, glass tile splashback, panelled appliances, light hardwood floors, with island, brown floor, white benchtop and vaulted.
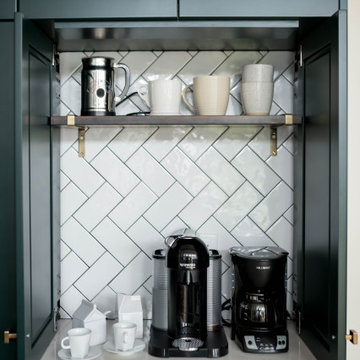
Industrial transitional English style kitchen. The addition and remodeling were designed to keep the outdoors inside. Replaced the uppers and prioritized windows connected to key parts of the backyard and having open shelvings with walnut and brass details.
Custom dark cabinets made locally. Designed to maximize the storage and performance of a growing family and host big gatherings. The large island was a key goal of the homeowners with the abundant seating and the custom booth opposite to the range area. The booth was custom built to match the client's favorite dinner spot. In addition, we created a more New England style mudroom in connection with the patio. And also a full pantry with a coffee station and pocket doors.
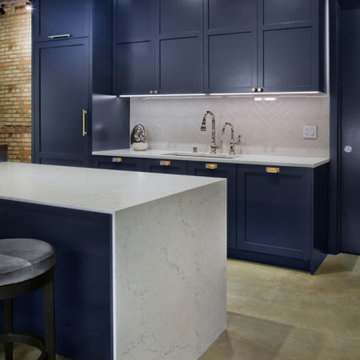
Photo of a mid-sized transitional l-shaped eat-in kitchen in Minneapolis with an undermount sink, shaker cabinets, blue cabinets, quartz benchtops, grey splashback, ceramic splashback, black appliances, concrete floors, with island, grey floor, white benchtop and vaulted.
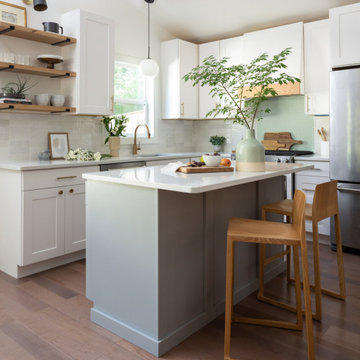
Transitional l-shaped kitchen in DC Metro with an undermount sink, shaker cabinets, white cabinets, white splashback, stainless steel appliances, medium hardwood floors, with island, brown floor, white benchtop and vaulted.
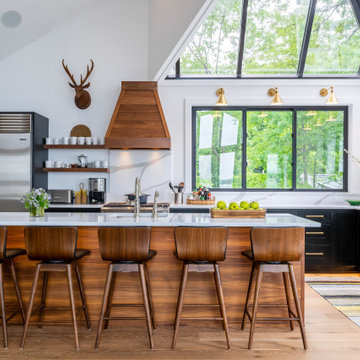
Inspiration for a transitional l-shaped kitchen in Other with an undermount sink, shaker cabinets, black cabinets, white splashback, stone slab splashback, stainless steel appliances, medium hardwood floors, with island, brown floor, white benchtop and vaulted.
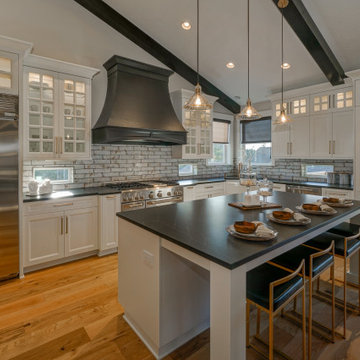
Inspiration for a transitional u-shaped eat-in kitchen in Portland with a farmhouse sink, recessed-panel cabinets, white cabinets, multi-coloured splashback, subway tile splashback, stainless steel appliances, medium hardwood floors, with island, brown floor, black benchtop, exposed beam and vaulted.
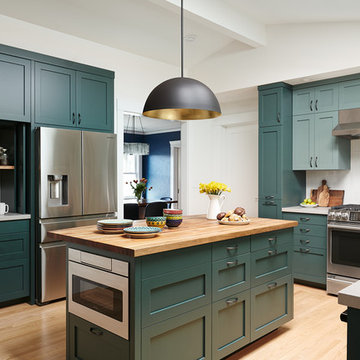
This is an example of a transitional u-shaped separate kitchen in San Francisco with shaker cabinets, green cabinets, white splashback, stainless steel appliances, light hardwood floors, with island, beige floor, grey benchtop and vaulted.
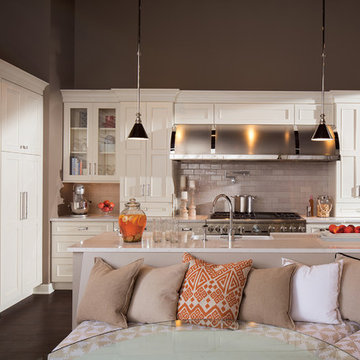
This white-on-white kitchen design has a transitional style and incorporates beautiful clean lines. It features a Personal Paint Match finish on the Kitchen Island matched to Sherwin-Williams "Threshold Taupe" SW7501 and a mix of light tan paint and vibrant orange décor. These colors really pop out on the “white canvas” of this design. The designer chose a beautiful combination of white Dura Supreme cabinetry (in "Classic White" paint), white subway tile backsplash, white countertops, white trim, and a white sink. The built-in breakfast nook (L-shaped banquette bench seating) attached to the kitchen island was the perfect choice to give this kitchen seating for entertaining and a kitchen island that will still have free counter space while the homeowner entertains.
Design by Studio M Kitchen & Bath, Plymouth, Minnesota.
Request a FREE Dura Supreme Brochure Packet:
https://www.durasupreme.com/request-brochures/
Find a Dura Supreme Showroom near you today:
https://www.durasupreme.com/request-brochures
Want to become a Dura Supreme Dealer? Go to:
https://www.durasupreme.com/become-a-cabinet-dealer-request-form/
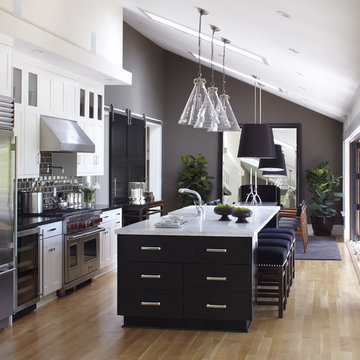
URRUTIA DESIGN
Photography by Matt Sartain
Expansive transitional single-wall eat-in kitchen in San Francisco with stainless steel appliances, subway tile splashback, brown splashback, shaker cabinets, marble benchtops, an undermount sink, white benchtop, light hardwood floors, with island, beige floor and vaulted.
Expansive transitional single-wall eat-in kitchen in San Francisco with stainless steel appliances, subway tile splashback, brown splashback, shaker cabinets, marble benchtops, an undermount sink, white benchtop, light hardwood floors, with island, beige floor and vaulted.

Kitchen with eat-in banquette
Design ideas for a transitional galley eat-in kitchen in DC Metro with an undermount sink, shaker cabinets, green cabinets, quartzite benchtops, white splashback, ceramic splashback, stainless steel appliances, no island, brown floor, black benchtop, exposed beam, vaulted and medium hardwood floors.
Design ideas for a transitional galley eat-in kitchen in DC Metro with an undermount sink, shaker cabinets, green cabinets, quartzite benchtops, white splashback, ceramic splashback, stainless steel appliances, no island, brown floor, black benchtop, exposed beam, vaulted and medium hardwood floors.
Transitional Kitchen with Vaulted Design Ideas
1