Transitional Laundry Room Design Ideas with an Undermount Sink
Refine by:
Budget
Sort by:Popular Today
41 - 60 of 3,535 photos
Item 1 of 3
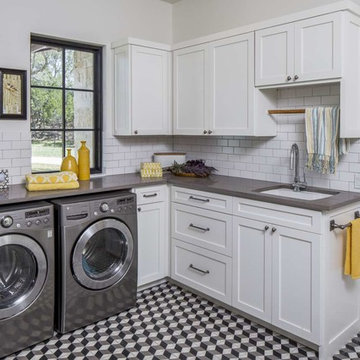
John Siemering Homes. Custom Home Builder in Austin, TX
Photo of a large transitional l-shaped dedicated laundry room in Austin with an undermount sink, shaker cabinets, white cabinets, quartz benchtops, white walls, a side-by-side washer and dryer, multi-coloured floor, ceramic floors and grey benchtop.
Photo of a large transitional l-shaped dedicated laundry room in Austin with an undermount sink, shaker cabinets, white cabinets, quartz benchtops, white walls, a side-by-side washer and dryer, multi-coloured floor, ceramic floors and grey benchtop.
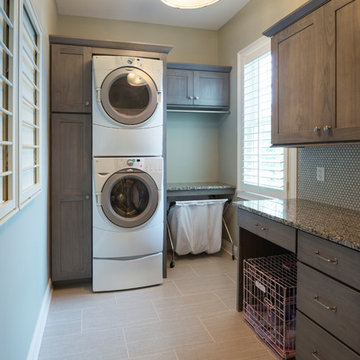
The updated laundry room offers clean, fresh lines, easy to maintain granite counter tops and a unique, penny round mosaic porcelain tiled back splash. The stacking washer and dryer freed up storage space on either side of the unit to add more cabinets and a working area.
Photo Credit: Chris Whonsetler
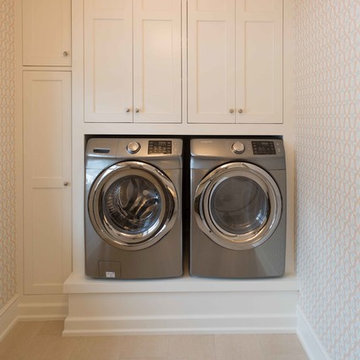
Design ideas for a mid-sized transitional galley dedicated laundry room in San Diego with white cabinets, porcelain floors, a side-by-side washer and dryer, an undermount sink, recessed-panel cabinets and beige walls.
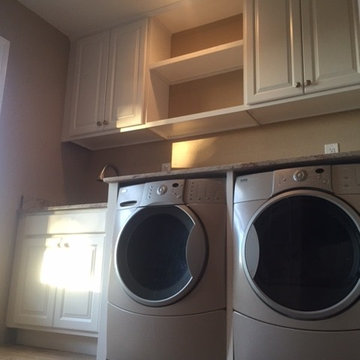
Inspiration for a mid-sized transitional u-shaped utility room in Phoenix with an undermount sink, raised-panel cabinets, white cabinets, granite benchtops, beige walls, ceramic floors and a side-by-side washer and dryer.
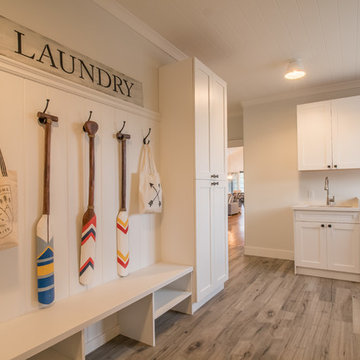
Design ideas for a large transitional l-shaped laundry room in Toronto with an undermount sink, shaker cabinets, white cabinets, solid surface benchtops, white walls, light hardwood floors and a side-by-side washer and dryer.
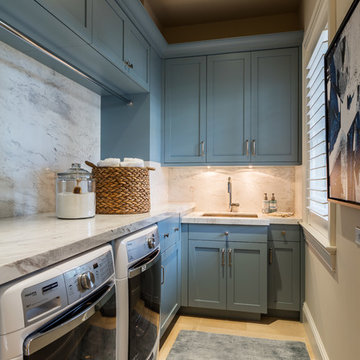
Design ideas for a transitional l-shaped dedicated laundry room in Miami with an undermount sink, shaker cabinets, blue cabinets, beige walls, light hardwood floors, a side-by-side washer and dryer and white benchtop.
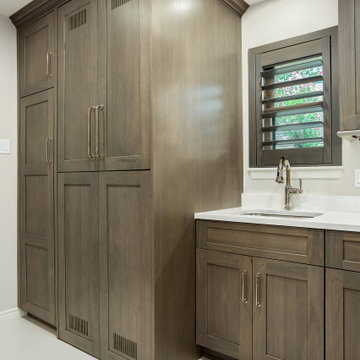
The laundry room was placed between the front of the house (kitchen/dining/formal living) and the back game/informal family room. Guests frequently walked by this normally private area.
Laundry room now has tall cleaning storage and custom cabinet to hide the washer/dryer when not in use. A new sink and faucet create a functional cleaning and serving space and a hidden waste bin sits on the right.

The laundry room has wood tarragon cabinetry with storage and a hanging bar for clothes to dry.
Mid-sized transitional single-wall laundry cupboard in New York with an undermount sink, shaker cabinets, light wood cabinets, quartz benchtops, engineered quartz splashback, beige walls, porcelain floors, a side-by-side washer and dryer, grey floor and white benchtop.
Mid-sized transitional single-wall laundry cupboard in New York with an undermount sink, shaker cabinets, light wood cabinets, quartz benchtops, engineered quartz splashback, beige walls, porcelain floors, a side-by-side washer and dryer, grey floor and white benchtop.
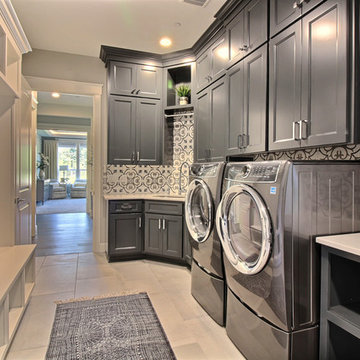
Expansive transitional galley utility room in Portland with an undermount sink, shaker cabinets, grey cabinets, quartz benchtops, multi-coloured walls, ceramic floors, a side-by-side washer and dryer, grey floor and white benchtop.
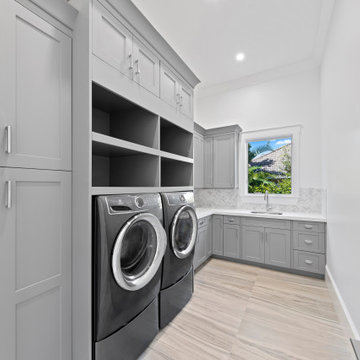
Design ideas for a large transitional l-shaped dedicated laundry room in Miami with an undermount sink, shaker cabinets, grey cabinets, quartzite benchtops, white walls, porcelain floors, a side-by-side washer and dryer, beige floor and white benchtop.
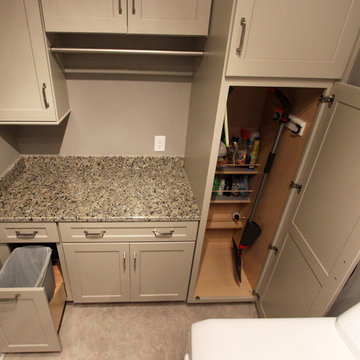
In the laundry room, Medallion Gold series Park Place door style with flat center panel finished in Chai Latte classic paint accented with Westerly 3 ¾” pulls in Satin Nickel. Giallo Traversella Granite was installed on the countertop. A Moen Arbor single handle faucet with pull down spray in Spot Resist Stainless. The sink is a Blanco Liven laundry sink finished in truffle. The flooring is Kraus Enstyle Culbres vinyl tile 12” x 24” in the color Blancos.
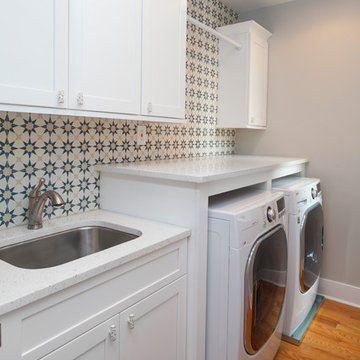
Custom Laundry space with basin for 2nd Floor of this Luxury Row Home in Philadelphia, PA. The surround for the front load washer and dryer serves as a folding station as well as a counter surface for cleaning supplies. Wall storage allows for overflow storage for the 2nd floor while providing a decorative feel to this unique space. Hanging Rail provides area to hang delicates or laundry requiring air dry. This room is approximately 5'x 11'.
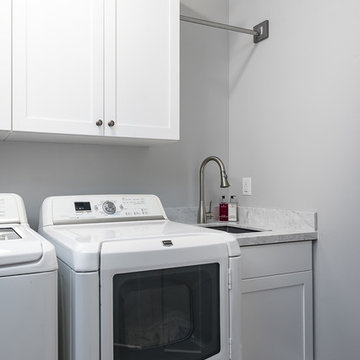
Mid-sized transitional single-wall dedicated laundry room in Salt Lake City with an undermount sink, shaker cabinets, white cabinets, marble benchtops, grey walls, porcelain floors, a side-by-side washer and dryer and multi-coloured floor.
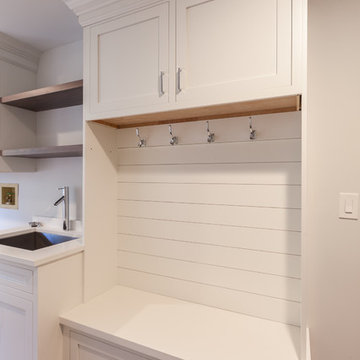
Photo of a mid-sized transitional single-wall utility room in Chicago with an undermount sink, shaker cabinets, white cabinets, quartz benchtops, white walls, medium hardwood floors, a side-by-side washer and dryer and brown floor.
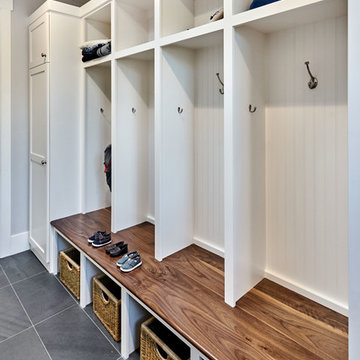
This is an example of a mid-sized transitional galley utility room in San Francisco with an undermount sink, shaker cabinets, white cabinets, quartz benchtops, grey walls, porcelain floors and a side-by-side washer and dryer.
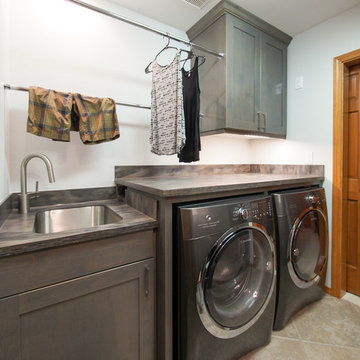
The laundry machines are paired with an under mount utility sink with air dry rods above. Extra deep cabinet storage above the washer/dryer provide easy access to laundry detergents, etc. Under cabinet lighting keeps this land locked laundry room feeling light and bright. Notice the dark void in the back left corner of the washing machine. This is an access hole for turning off the water supply before removing the machine for service.
A Kitchen That Works LLC
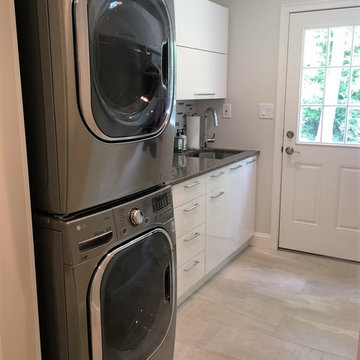
This is an example of a small transitional single-wall dedicated laundry room in Philadelphia with an undermount sink, flat-panel cabinets, white cabinets, quartz benchtops, grey walls, light hardwood floors, a stacked washer and dryer, brown floor and grey benchtop.
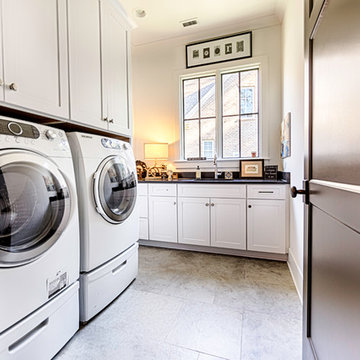
Photography by Lance Holloway.
Photo of a large transitional l-shaped dedicated laundry room in Birmingham with an undermount sink, white cabinets, granite benchtops, white walls, porcelain floors, a side-by-side washer and dryer, brown floor and shaker cabinets.
Photo of a large transitional l-shaped dedicated laundry room in Birmingham with an undermount sink, white cabinets, granite benchtops, white walls, porcelain floors, a side-by-side washer and dryer, brown floor and shaker cabinets.
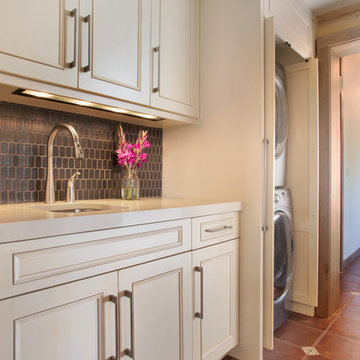
the existing laundry room had to be remodeled to accommodate the new bedroom and mudroom. The goal was to hide the washer and dryer behind doors so that the space would look more like a wet bar between the kitchen and mudroom.
WoodStone Inc, General Contractor
Home Interiors, Cortney McDougal, Interior Design
Draper White Photography
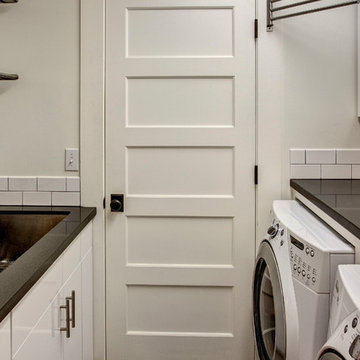
This galley-style laundry room has a utility sink, drying racks, and plenty of counter space for folding clean clothes. Architectural design by Board and Vellum. Photo by John G. Wilbanks.
Transitional Laundry Room Design Ideas with an Undermount Sink
3