Transitional Laundry Room Design Ideas with Black Benchtop
Refine by:
Budget
Sort by:Popular Today
181 - 200 of 395 photos
Item 1 of 3
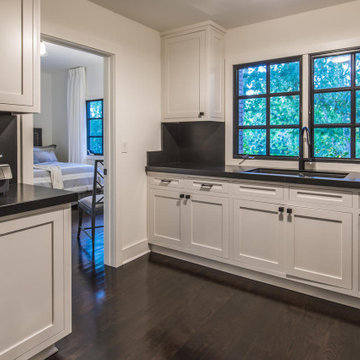
This is an example of a transitional laundry room in Los Angeles with a double-bowl sink, shaker cabinets, white cabinets, granite benchtops, black splashback, granite splashback, white walls, dark hardwood floors, a side-by-side washer and dryer, brown floor and black benchtop.
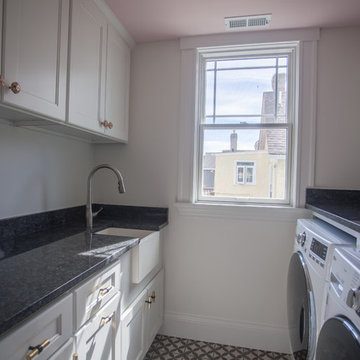
Kyle Cannon
Design ideas for a small transitional galley dedicated laundry room in Cincinnati with a farmhouse sink, raised-panel cabinets, white cabinets, granite benchtops, white walls, porcelain floors, a side-by-side washer and dryer, multi-coloured floor and black benchtop.
Design ideas for a small transitional galley dedicated laundry room in Cincinnati with a farmhouse sink, raised-panel cabinets, white cabinets, granite benchtops, white walls, porcelain floors, a side-by-side washer and dryer, multi-coloured floor and black benchtop.
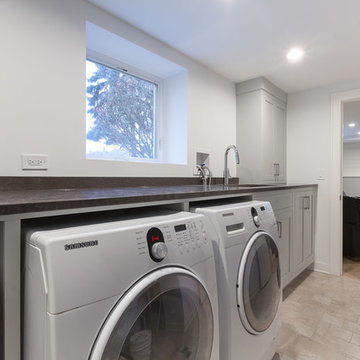
Mid-sized transitional single-wall utility room in Chicago with an undermount sink, flat-panel cabinets, grey cabinets, granite benchtops, grey walls, ceramic floors, a side-by-side washer and dryer, beige floor and black benchtop.
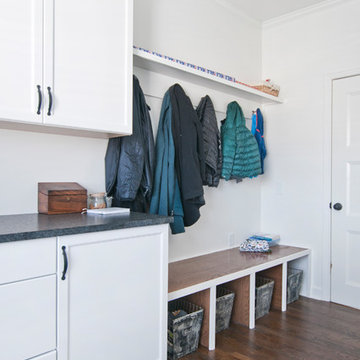
Photography by Melissa M. Mills
Design ideas for a large transitional galley dedicated laundry room in Nashville with an undermount sink, recessed-panel cabinets, white cabinets, granite benchtops, white walls, medium hardwood floors, a side-by-side washer and dryer, brown floor and black benchtop.
Design ideas for a large transitional galley dedicated laundry room in Nashville with an undermount sink, recessed-panel cabinets, white cabinets, granite benchtops, white walls, medium hardwood floors, a side-by-side washer and dryer, brown floor and black benchtop.
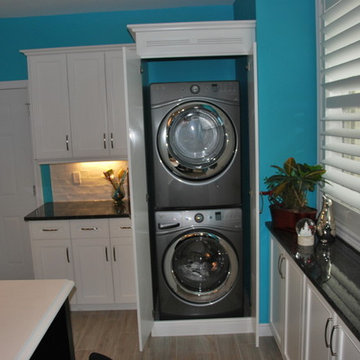
Milton Friesen
Photo of a mid-sized transitional l-shaped laundry room in Toronto with an undermount sink, recessed-panel cabinets, white cabinets, granite benchtops, white splashback, subway tile splashback, porcelain floors, beige floor and black benchtop.
Photo of a mid-sized transitional l-shaped laundry room in Toronto with an undermount sink, recessed-panel cabinets, white cabinets, granite benchtops, white splashback, subway tile splashback, porcelain floors, beige floor and black benchtop.
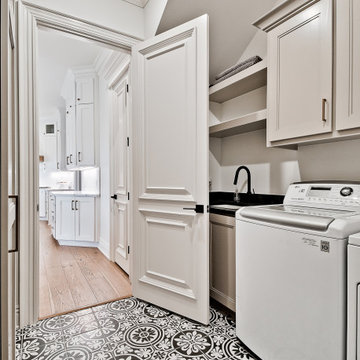
Inspiration for a mid-sized transitional galley dedicated laundry room in Other with an undermount sink, recessed-panel cabinets, beige cabinets, granite benchtops, ceramic splashback, white walls, porcelain floors, a side-by-side washer and dryer, black floor and black benchtop.
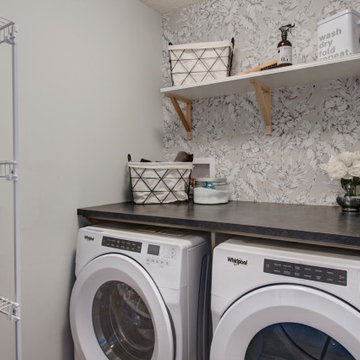
The laundry room in this home sits at the end of the hallway providing a functional space for not only laundry, but additional storage. We have topped the side by side washer dryer with a black laminate countertop to ensure this room is as efficient as possible and added wallpaper to finish it off with style.
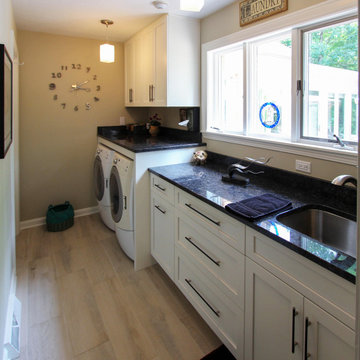
Medallion cabinetry featured. In this laundry room, Design Craft Potter’s Mill – flat panel White Icing cabinets were installed.
This is an example of a small transitional single-wall dedicated laundry room in Cleveland with an undermount sink, recessed-panel cabinets, white cabinets, quartz benchtops, a side-by-side washer and dryer and black benchtop.
This is an example of a small transitional single-wall dedicated laundry room in Cleveland with an undermount sink, recessed-panel cabinets, white cabinets, quartz benchtops, a side-by-side washer and dryer and black benchtop.
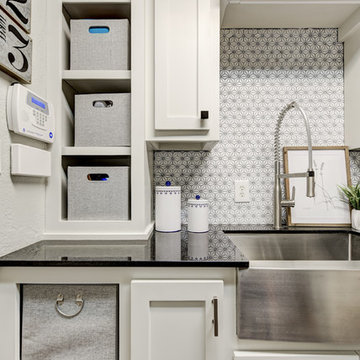
Mid-sized transitional galley dedicated laundry room in Oklahoma City with a farmhouse sink, shaker cabinets, white cabinets, granite benchtops, grey walls, medium hardwood floors, a side-by-side washer and dryer, brown floor and black benchtop.
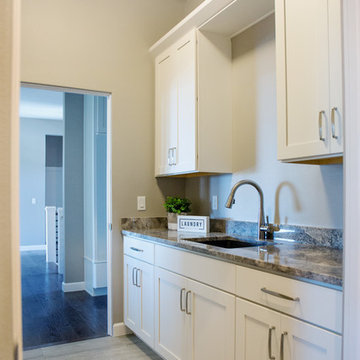
Mid-sized transitional galley dedicated laundry room in Other with an undermount sink, flat-panel cabinets, white cabinets, granite benchtops, white walls, porcelain floors, a side-by-side washer and dryer, grey floor and black benchtop.
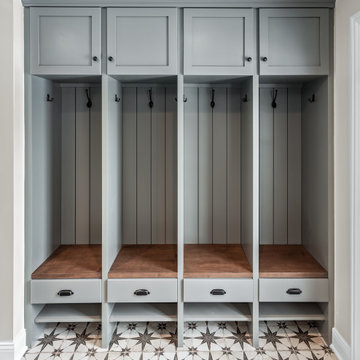
Inspiration for a transitional laundry room in Chicago with a single-bowl sink, flat-panel cabinets, grey cabinets, ceramic floors, a side-by-side washer and dryer and black benchtop.
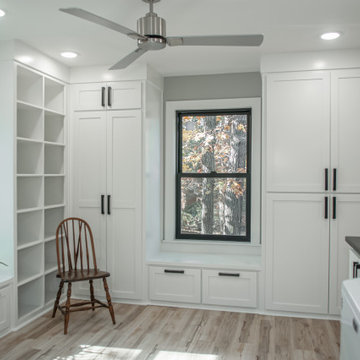
CMI Construction completed a full remodel on this Beaver Lake ranch style home. The home was built in the 1980's and the owners wanted a total update. An open floor plan created more space for entertaining and maximized the beautiful views of the lake. New windows, flooring, fixtures, and led lighting enhanced the homes modern feel and appearance.
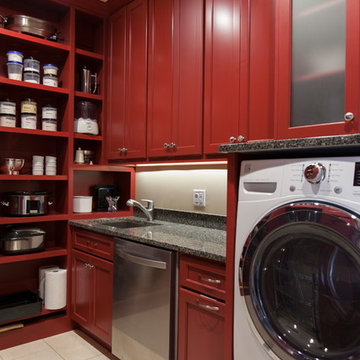
Angela Francis
Inspiration for a mid-sized transitional u-shaped utility room in St Louis with an undermount sink, red cabinets, granite benchtops, beige walls, porcelain floors, a side-by-side washer and dryer, beige floor, recessed-panel cabinets and black benchtop.
Inspiration for a mid-sized transitional u-shaped utility room in St Louis with an undermount sink, red cabinets, granite benchtops, beige walls, porcelain floors, a side-by-side washer and dryer, beige floor, recessed-panel cabinets and black benchtop.
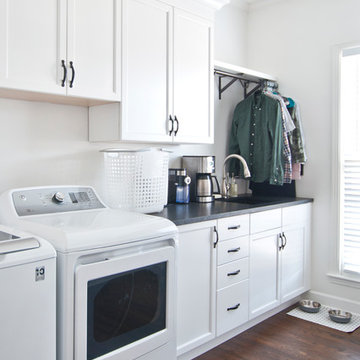
Designed by Terri Sears, Photography by Melissa M. Mills
Inspiration for a mid-sized transitional galley dedicated laundry room in Nashville with an undermount sink, recessed-panel cabinets, white cabinets, granite benchtops, white walls, medium hardwood floors, a side-by-side washer and dryer, brown floor and black benchtop.
Inspiration for a mid-sized transitional galley dedicated laundry room in Nashville with an undermount sink, recessed-panel cabinets, white cabinets, granite benchtops, white walls, medium hardwood floors, a side-by-side washer and dryer, brown floor and black benchtop.
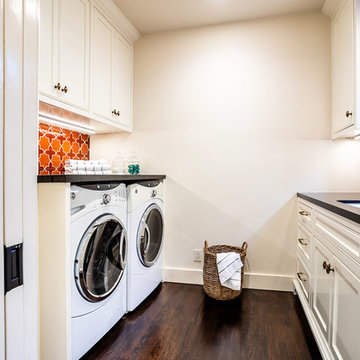
Vibrant colors and beautiful patterns were infused into this beautiful Spanish style Pasadena home.
Project designed by Courtney Thomas Design in La Cañada. Serving Pasadena, Glendale, Monrovia, San Marino, Sierra Madre, South Pasadena, and Altadena.
For more about Courtney Thomas Design, click here: https://www.courtneythomasdesign.com/
To learn more about this project, click here:
https://www.courtneythomasdesign.com/portfolio/hudson-pasadena-house/
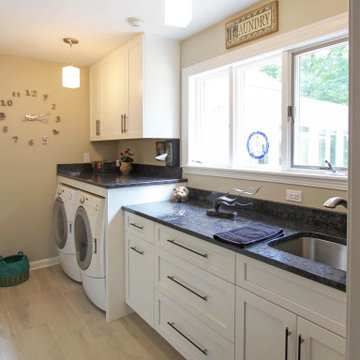
Medallion cabinetry featured. In this laundry room, Design Craft Potter’s Mill – flat panel White Icing cabinets were installed.
Small transitional single-wall dedicated laundry room in Cleveland with an undermount sink, recessed-panel cabinets, white cabinets, quartz benchtops, a side-by-side washer and dryer and black benchtop.
Small transitional single-wall dedicated laundry room in Cleveland with an undermount sink, recessed-panel cabinets, white cabinets, quartz benchtops, a side-by-side washer and dryer and black benchtop.
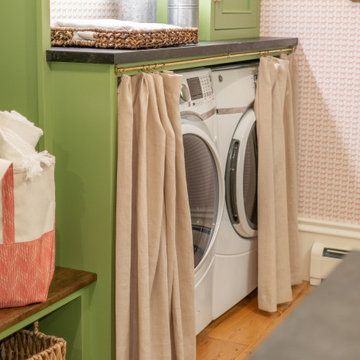
This 1790 farmhouse had received an addition to the historic ell in the 1970s, with a more recent renovation encompassing the kitchen and adding a small mudroom & laundry room in the ’90s. Unfortunately, as happens all too often, it had been done in a way that was architecturally inappropriate style of the home.
We worked within the available footprint to create “layers of implied time,” reinstating stylistic integrity and un-muddling the mistakes of more recent renovations.
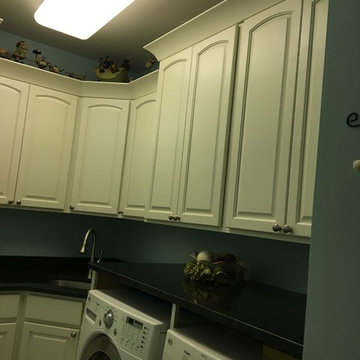
Design ideas for a mid-sized transitional l-shaped dedicated laundry room in Baltimore with white cabinets, an undermount sink, raised-panel cabinets, solid surface benchtops, blue walls, porcelain floors, a side-by-side washer and dryer, beige floor and black benchtop.
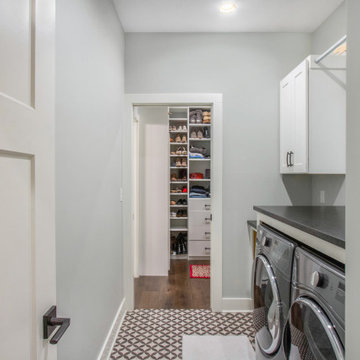
This is an example of a transitional single-wall laundry cupboard in Grand Rapids with shaker cabinets, white cabinets, grey walls, ceramic floors, a side-by-side washer and dryer, multi-coloured floor and black benchtop.
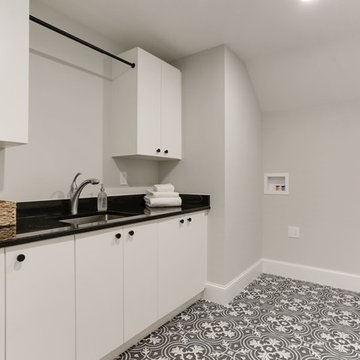
Transitional dedicated laundry room in DC Metro with a single-bowl sink, flat-panel cabinets, white cabinets, granite benchtops, grey walls, ceramic floors, multi-coloured floor and black benchtop.
Transitional Laundry Room Design Ideas with Black Benchtop
10