Transitional Laundry Room Design Ideas with Black Benchtop
Refine by:
Budget
Sort by:Popular Today
141 - 160 of 394 photos
Item 1 of 3
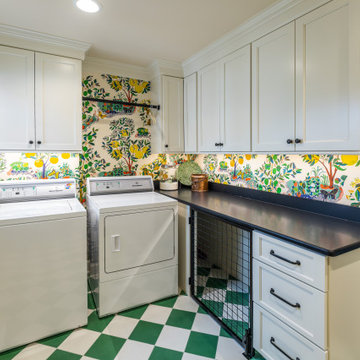
The laundry room was also very lacking in storage and became a catch all room. New upper and lower cabinets now line two walls in the room and include custom dog kennels. A rack hung between two upper cabinets is perfect for hanging freshly laundered clothes, and the same countertop from the kitchen is carried through, providing a surface for folding. The fantastic, whimsical wallpaper and green and white tile, checked floor inject the room with personality, creating a happy space to do a mundane chore.
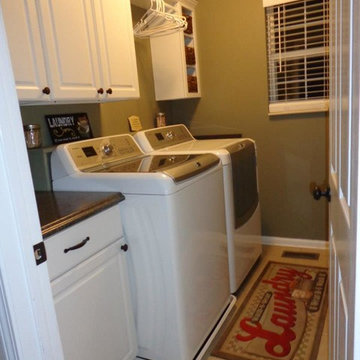
Photo of a small transitional single-wall dedicated laundry room in Other with raised-panel cabinets, white cabinets, laminate benchtops, green walls, porcelain floors, a side-by-side washer and dryer, grey floor and black benchtop.
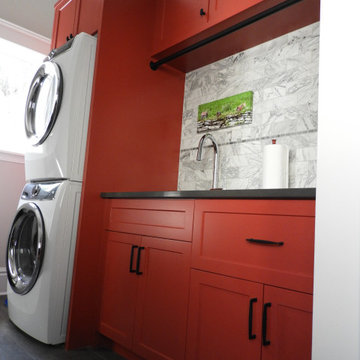
Laundry Room & Side Entrance
Small transitional single-wall utility room in Toronto with an undermount sink, shaker cabinets, red cabinets, quartz benchtops, white splashback, stone tile splashback, white walls, ceramic floors, a stacked washer and dryer, grey floor, black benchtop and planked wall panelling.
Small transitional single-wall utility room in Toronto with an undermount sink, shaker cabinets, red cabinets, quartz benchtops, white splashback, stone tile splashback, white walls, ceramic floors, a stacked washer and dryer, grey floor, black benchtop and planked wall panelling.
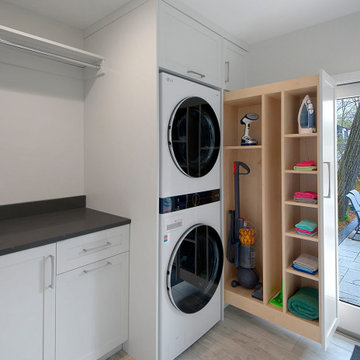
Modern laundry room has custom built slide out storage, a space saving and highly functional feature. Norman Sizemore photographer.
Inspiration for a large transitional laundry room in Chicago with recessed-panel cabinets, white cabinets, white walls, porcelain floors, a stacked washer and dryer, grey floor and black benchtop.
Inspiration for a large transitional laundry room in Chicago with recessed-panel cabinets, white cabinets, white walls, porcelain floors, a stacked washer and dryer, grey floor and black benchtop.
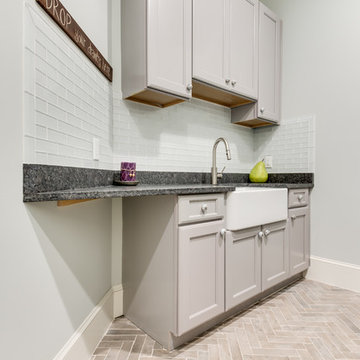
Main floor Laundry Room. Glass tile backsplash, custom cabinets and farm sink. Herringbone pattern floor tile.
Photo of a mid-sized transitional galley dedicated laundry room in Other with a farmhouse sink, ceramic floors, recessed-panel cabinets, beige cabinets, granite benchtops, grey walls, beige floor and black benchtop.
Photo of a mid-sized transitional galley dedicated laundry room in Other with a farmhouse sink, ceramic floors, recessed-panel cabinets, beige cabinets, granite benchtops, grey walls, beige floor and black benchtop.
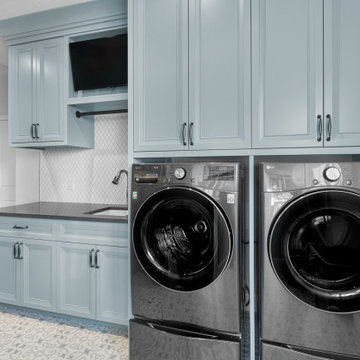
Custom laundry room featuring Mount Saint Anne blue lacquered cabinetry, 7 1/2" stacked to ceiling crown moulding, an accordion-style, drying rack, two custom luggage cabinets and in cabinet mounted vacuum storage,
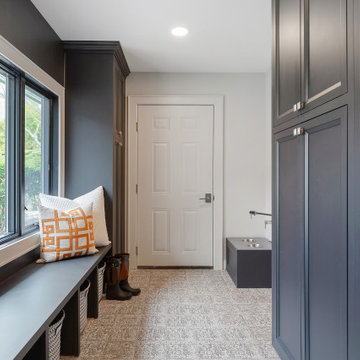
Laundry/mud room of our Roslyn Heights Ranch full-home makeover.
Photo of a large transitional l-shaped utility room in New York with beaded inset cabinets, grey cabinets, quartz benchtops, grey splashback, ceramic splashback, white walls, ceramic floors, a stacked washer and dryer, multi-coloured floor and black benchtop.
Photo of a large transitional l-shaped utility room in New York with beaded inset cabinets, grey cabinets, quartz benchtops, grey splashback, ceramic splashback, white walls, ceramic floors, a stacked washer and dryer, multi-coloured floor and black benchtop.
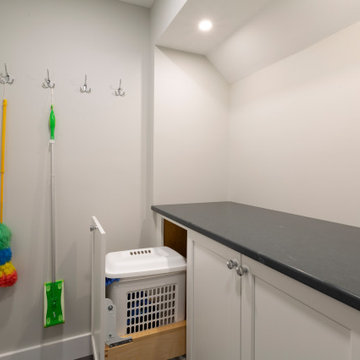
Pull-Out Laundry Basket & Folding Station. This space is perfect for folding fresh laundry, storing cleaning products and the laundry bin in this pull-out is super easy to throw dirty clothes from the week.
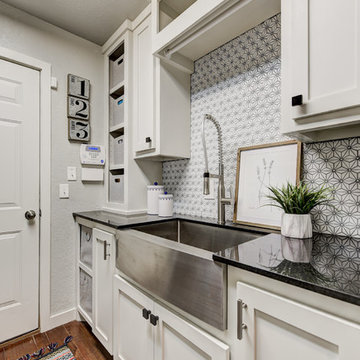
Mid-sized transitional galley dedicated laundry room in Oklahoma City with a farmhouse sink, shaker cabinets, white cabinets, granite benchtops, grey walls, medium hardwood floors, a side-by-side washer and dryer, brown floor and black benchtop.
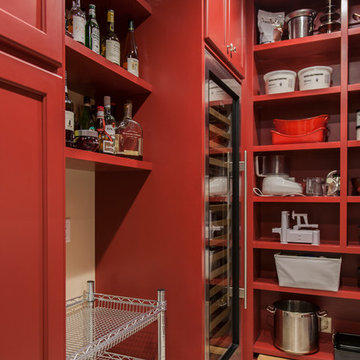
Angela Francis
This is an example of a mid-sized transitional u-shaped utility room in St Louis with an undermount sink, recessed-panel cabinets, red cabinets, granite benchtops, beige walls, porcelain floors, a side-by-side washer and dryer, beige floor and black benchtop.
This is an example of a mid-sized transitional u-shaped utility room in St Louis with an undermount sink, recessed-panel cabinets, red cabinets, granite benchtops, beige walls, porcelain floors, a side-by-side washer and dryer, beige floor and black benchtop.
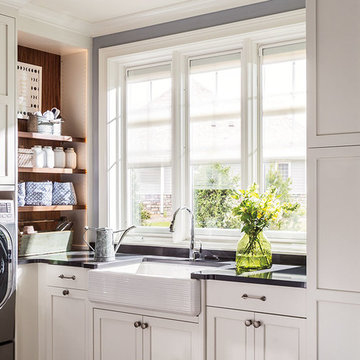
Photo of a mid-sized transitional l-shaped dedicated laundry room in Chicago with a farmhouse sink, shaker cabinets, white cabinets, solid surface benchtops, a side-by-side washer and dryer and black benchtop.
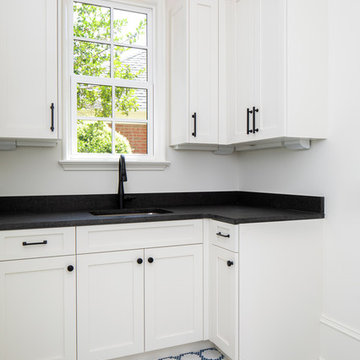
Design ideas for a mid-sized transitional l-shaped dedicated laundry room in Charlotte with an undermount sink, white cabinets, granite benchtops, a side-by-side washer and dryer and black benchtop.
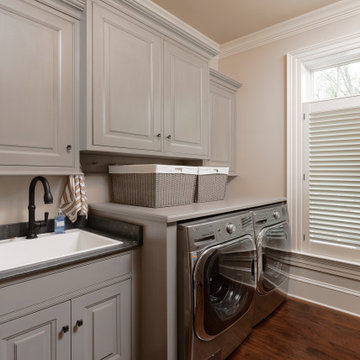
Design ideas for a mid-sized transitional galley dedicated laundry room in DC Metro with a drop-in sink, shaker cabinets, grey cabinets, quartz benchtops, grey walls, dark hardwood floors, a side-by-side washer and dryer and black benchtop.
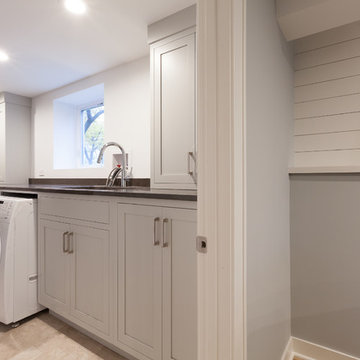
Elizabeth Steiner Photography
Inspiration for a mid-sized transitional single-wall utility room in Chicago with an undermount sink, shaker cabinets, grey cabinets, quartz benchtops, white walls, concrete floors, a side-by-side washer and dryer, brown floor and black benchtop.
Inspiration for a mid-sized transitional single-wall utility room in Chicago with an undermount sink, shaker cabinets, grey cabinets, quartz benchtops, white walls, concrete floors, a side-by-side washer and dryer, brown floor and black benchtop.
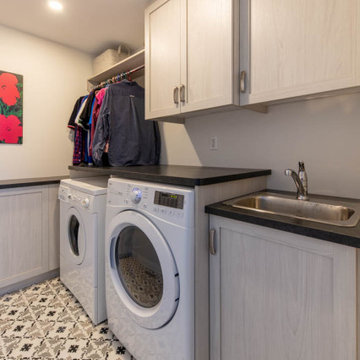
Design ideas for a mid-sized transitional l-shaped dedicated laundry room in Ottawa with a drop-in sink, shaker cabinets, grey cabinets, laminate benchtops, grey walls, porcelain floors, a side-by-side washer and dryer, grey floor and black benchtop.
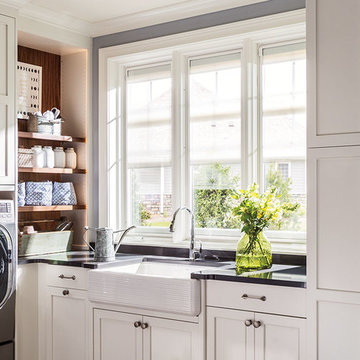
This is an example of a large transitional l-shaped dedicated laundry room in Chicago with a farmhouse sink, shaker cabinets, white cabinets, quartz benchtops, grey walls, a side-by-side washer and dryer and black benchtop.
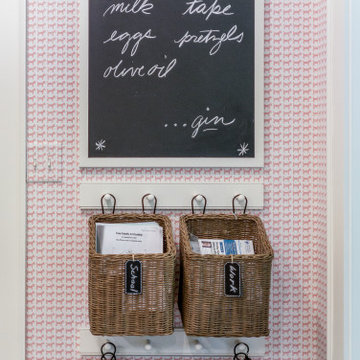
This 1790 farmhouse had received an addition to the historic ell in the 1970s, with a more recent renovation encompassing the kitchen and adding a small mudroom & laundry room in the ’90s. Unfortunately, as happens all too often, it had been done in a way that was architecturally inappropriate style of the home.
We worked within the available footprint to create “layers of implied time,” reinstating stylistic integrity and un-muddling the mistakes of more recent renovations.
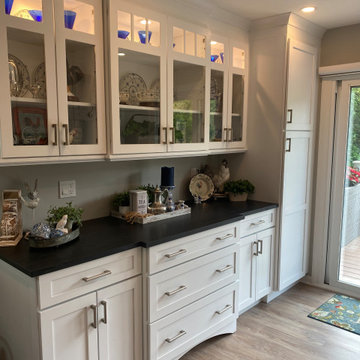
Special Additions
Medallion Cabinetry
Gold Series
Potters Mill - Flat Panel
Sea Salt
Tops: Caesarstone - Black Tempal
Mid-sized transitional galley utility room in New York with shaker cabinets, white cabinets, quartz benchtops, grey splashback, grey walls, light hardwood floors, a side-by-side washer and dryer, brown floor and black benchtop.
Mid-sized transitional galley utility room in New York with shaker cabinets, white cabinets, quartz benchtops, grey splashback, grey walls, light hardwood floors, a side-by-side washer and dryer, brown floor and black benchtop.
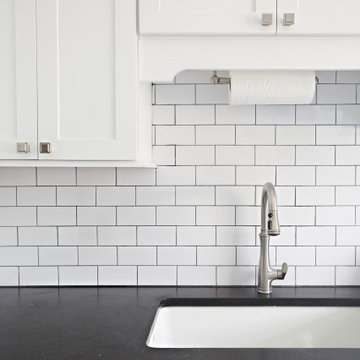
This is an example of a mid-sized transitional galley utility room in Other with an undermount sink, shaker cabinets, white cabinets, granite benchtops, white splashback, subway tile splashback, blue walls, ceramic floors, a side-by-side washer and dryer, white floor and black benchtop.
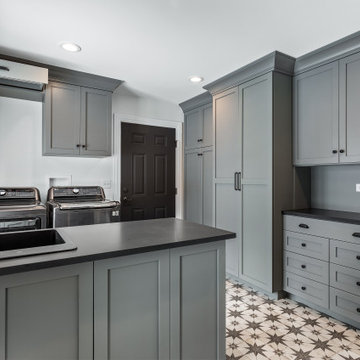
Inspiration for a transitional laundry room in Chicago with a single-bowl sink, flat-panel cabinets, grey cabinets, ceramic floors, a side-by-side washer and dryer and black benchtop.
Transitional Laundry Room Design Ideas with Black Benchtop
8