Transitional Laundry Room Design Ideas with Black Benchtop
Refine by:
Budget
Sort by:Popular Today
61 - 80 of 394 photos
Item 1 of 3
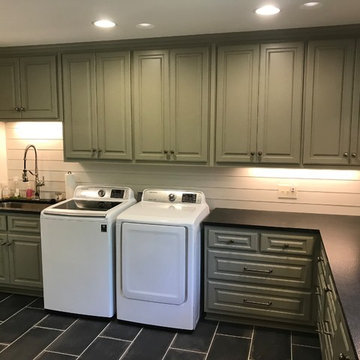
Inspiration for a large transitional l-shaped dedicated laundry room in Other with an undermount sink, raised-panel cabinets, green cabinets, white walls, a side-by-side washer and dryer, black floor, black benchtop and soapstone benchtops.
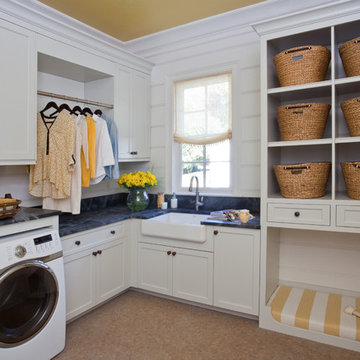
Christina Wedge Photography
Inspiration for a transitional l-shaped dedicated laundry room in Other with a farmhouse sink, shaker cabinets, white cabinets, a side-by-side washer and dryer, cork floors and black benchtop.
Inspiration for a transitional l-shaped dedicated laundry room in Other with a farmhouse sink, shaker cabinets, white cabinets, a side-by-side washer and dryer, cork floors and black benchtop.
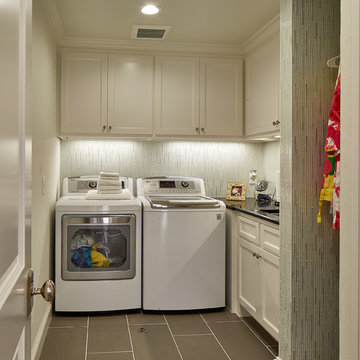
Ken Vaughan - Vaughan Creative Media
Photo of a mid-sized transitional l-shaped dedicated laundry room in Dallas with an undermount sink, shaker cabinets, white cabinets, quartz benchtops, beige walls, porcelain floors, a side-by-side washer and dryer, grey floor and black benchtop.
Photo of a mid-sized transitional l-shaped dedicated laundry room in Dallas with an undermount sink, shaker cabinets, white cabinets, quartz benchtops, beige walls, porcelain floors, a side-by-side washer and dryer, grey floor and black benchtop.
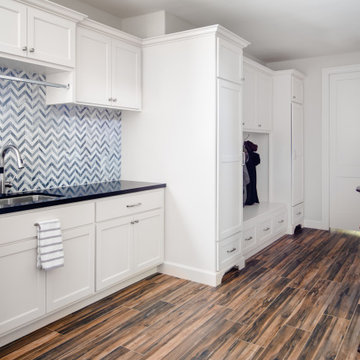
This is an example of a large transitional single-wall laundry room in Houston with shaker cabinets, white cabinets, granite benchtops, stone tile splashback, white walls, porcelain floors, a side-by-side washer and dryer, brown floor, black benchtop, multi-coloured splashback and an undermount sink.
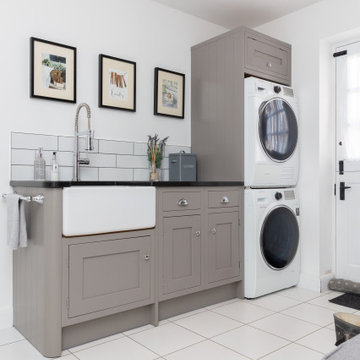
Photo of a transitional single-wall utility room in Other with a farmhouse sink, shaker cabinets, grey cabinets, subway tile splashback, white walls, a stacked washer and dryer, white floor and black benchtop.
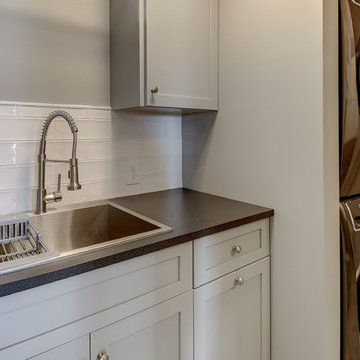
Small transitional single-wall dedicated laundry room in Dallas with a drop-in sink, shaker cabinets, grey cabinets, quartz benchtops, grey walls, a stacked washer and dryer, black benchtop, laminate floors and grey floor.

This is an example of a transitional laundry room in Dallas with an undermount sink, blue cabinets, quartzite benchtops, white splashback, marble splashback, blue walls, porcelain floors, a stacked washer and dryer, black benchtop and planked wall panelling.
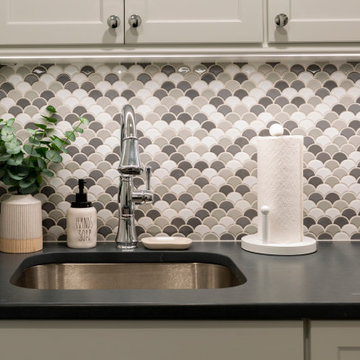
Having a sink and faucet is essential in any well thought out laundry space!
Photo of a mid-sized transitional l-shaped dedicated laundry room in New York with an undermount sink, shaker cabinets, white cabinets, quartz benchtops, multi-coloured splashback, mosaic tile splashback, beige walls, a stacked washer and dryer and black benchtop.
Photo of a mid-sized transitional l-shaped dedicated laundry room in New York with an undermount sink, shaker cabinets, white cabinets, quartz benchtops, multi-coloured splashback, mosaic tile splashback, beige walls, a stacked washer and dryer and black benchtop.

Super fun custom laundry room, with ostrich wallpaper, mint green lower cabinets, black quartz countertop with waterfall edge, striped hex flooring, gold and crystal lighting, built in pedestal.
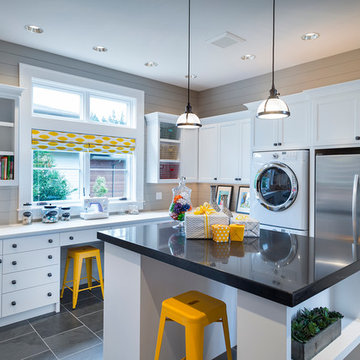
View the house plans at:
http://houseplans.co/house-plans/2472
Photos by Bob Greenspan
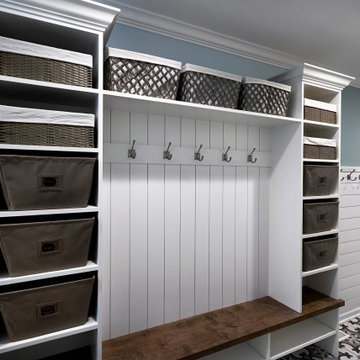
This long narrow laundry room was transformed into amazing storage for a family with 3 baseball playing boys. Lots of storage for sports equipment and shoes and a beautiful dedicated laundry area.
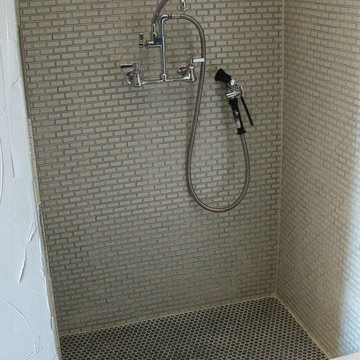
dog wash
Photo by Ron Garrison
Large transitional u-shaped utility room in Denver with shaker cabinets, blue cabinets, granite benchtops, white walls, travertine floors, a stacked washer and dryer, multi-coloured floor and black benchtop.
Large transitional u-shaped utility room in Denver with shaker cabinets, blue cabinets, granite benchtops, white walls, travertine floors, a stacked washer and dryer, multi-coloured floor and black benchtop.
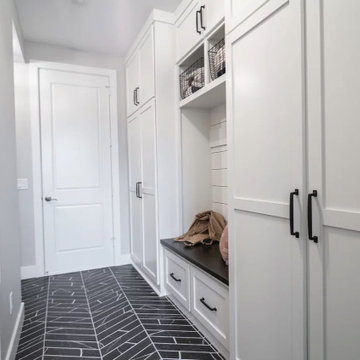
Alongside Tschida Construction and Pro Design Custom Cabinetry, we upgraded a new build to maximum function and magazine worthy style. Changing swinging doors to pocket, stacking laundry units, and doing closed cabinetry options really made the space seem as though it doubled.
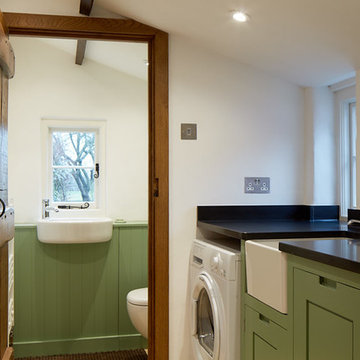
Eric Orme - Place Photography
Design ideas for a transitional single-wall laundry room in Other with a farmhouse sink, shaker cabinets, green cabinets, white walls and black benchtop.
Design ideas for a transitional single-wall laundry room in Other with a farmhouse sink, shaker cabinets, green cabinets, white walls and black benchtop.
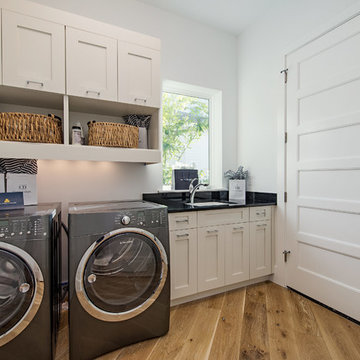
Inspiration for a transitional single-wall laundry room in Miami with an undermount sink, shaker cabinets, white cabinets, white walls, light hardwood floors, a side-by-side washer and dryer and black benchtop.
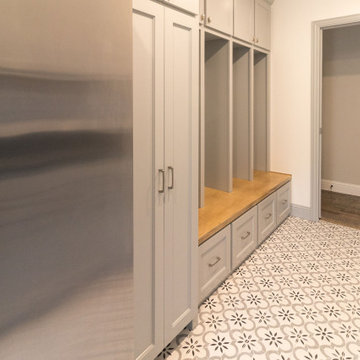
Design ideas for a large transitional galley dedicated laundry room in Dallas with an undermount sink, shaker cabinets, grey cabinets, quartz benchtops, white splashback, mosaic tile splashback, grey walls, porcelain floors, a side-by-side washer and dryer, white floor and black benchtop.
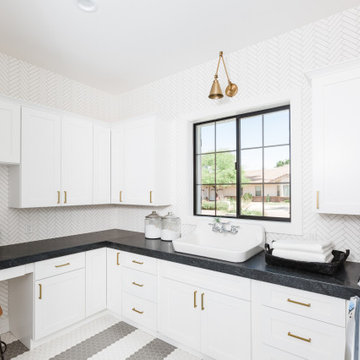
Inspiration for a transitional u-shaped dedicated laundry room in Phoenix with a drop-in sink, shaker cabinets, white cabinets, mosaic tile splashback, a side-by-side washer and dryer, multi-coloured floor and black benchtop.
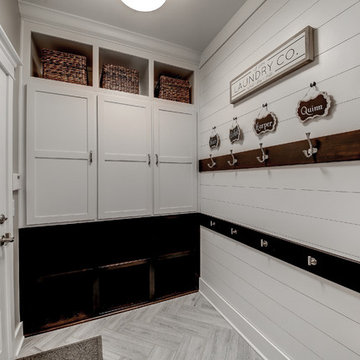
Small transitional single-wall dedicated laundry room in Dallas with a drop-in sink, shaker cabinets, grey cabinets, quartz benchtops, grey walls, laminate floors, a stacked washer and dryer, grey floor and black benchtop.
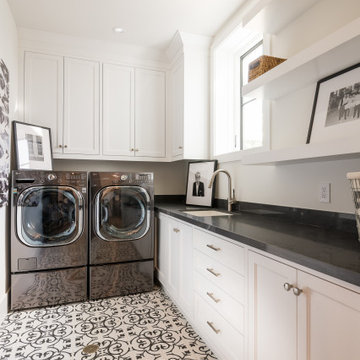
This is an example of a transitional l-shaped dedicated laundry room in Los Angeles with an undermount sink, recessed-panel cabinets, white cabinets, a side-by-side washer and dryer, multi-coloured floor and black benchtop.
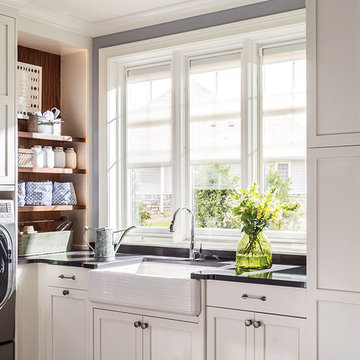
Photo of a transitional u-shaped dedicated laundry room in Indianapolis with a farmhouse sink, shaker cabinets, white cabinets, grey walls, a side-by-side washer and dryer and black benchtop.
Transitional Laundry Room Design Ideas with Black Benchtop
4