Transitional Laundry Room Design Ideas with Brown Walls
Refine by:
Budget
Sort by:Popular Today
21 - 40 of 74 photos
Item 1 of 3
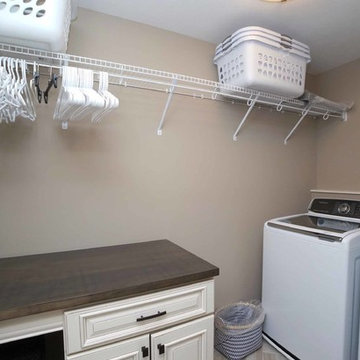
Photo of a mid-sized transitional dedicated laundry room in Chicago with raised-panel cabinets, white cabinets, wood benchtops, brown walls, porcelain floors, a side-by-side washer and dryer and beige floor.

This is an example of a mid-sized transitional galley dedicated laundry room in Baltimore with a drop-in sink, recessed-panel cabinets, grey cabinets, quartz benchtops, brown splashback, ceramic splashback, brown walls, ceramic floors, a side-by-side washer and dryer, brown floor and white benchtop.
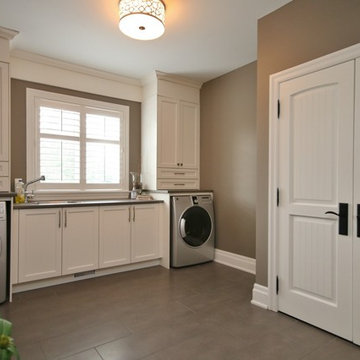
Laundry room with walls covered in Farrow & Ball's Charleston Gray.
Mid-sized transitional laundry room in Ottawa with white cabinets, laminate benchtops, brown walls and a side-by-side washer and dryer.
Mid-sized transitional laundry room in Ottawa with white cabinets, laminate benchtops, brown walls and a side-by-side washer and dryer.
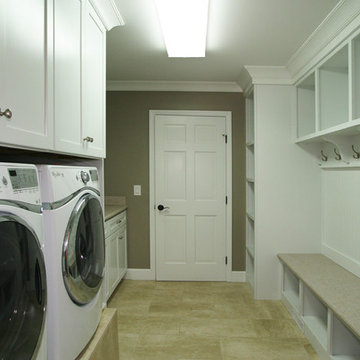
Hutzel
This is an example of a mid-sized transitional galley utility room in Cincinnati with shaker cabinets, white cabinets, laminate benchtops, brown walls, porcelain floors and a side-by-side washer and dryer.
This is an example of a mid-sized transitional galley utility room in Cincinnati with shaker cabinets, white cabinets, laminate benchtops, brown walls, porcelain floors and a side-by-side washer and dryer.
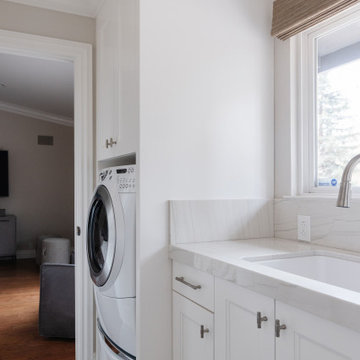
Small Galley Laudry space. Adorable!
Small transitional galley utility room in San Francisco with a drop-in sink, shaker cabinets, white cabinets, quartzite benchtops, brown walls, ceramic floors, a side-by-side washer and dryer, beige floor and white benchtop.
Small transitional galley utility room in San Francisco with a drop-in sink, shaker cabinets, white cabinets, quartzite benchtops, brown walls, ceramic floors, a side-by-side washer and dryer, beige floor and white benchtop.
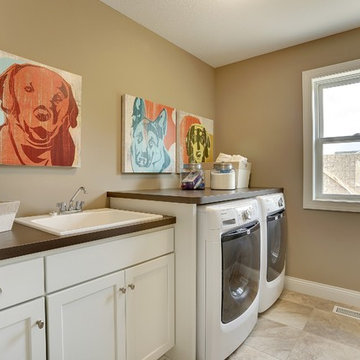
Convenient second-floor laundry room.
Photography by Spacecrafting.
Photo of a large transitional galley laundry room in Minneapolis with a drop-in sink, recessed-panel cabinets, white cabinets, laminate benchtops, brown walls, porcelain floors and a side-by-side washer and dryer.
Photo of a large transitional galley laundry room in Minneapolis with a drop-in sink, recessed-panel cabinets, white cabinets, laminate benchtops, brown walls, porcelain floors and a side-by-side washer and dryer.
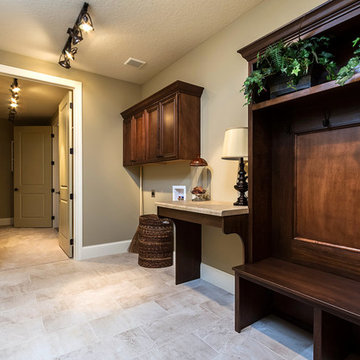
Photo of a large transitional utility room in Chicago with brown walls, ceramic floors and beige floor.
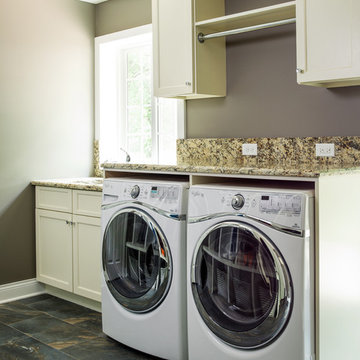
Cynthia Lynn Photography
Photo of a mid-sized transitional single-wall utility room in Chicago with an undermount sink, recessed-panel cabinets, beige cabinets, granite benchtops, porcelain floors, a side-by-side washer and dryer, brown walls, multi-coloured floor and brown benchtop.
Photo of a mid-sized transitional single-wall utility room in Chicago with an undermount sink, recessed-panel cabinets, beige cabinets, granite benchtops, porcelain floors, a side-by-side washer and dryer, brown walls, multi-coloured floor and brown benchtop.
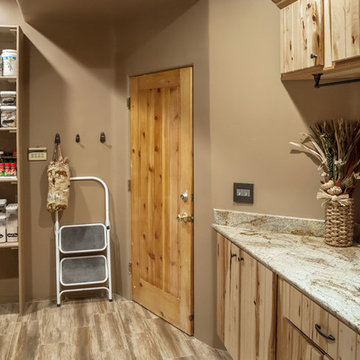
Transitional l-shaped utility room in Phoenix with an undermount sink, beaded inset cabinets, light wood cabinets, granite benchtops, brown walls, ceramic floors and a side-by-side washer and dryer.
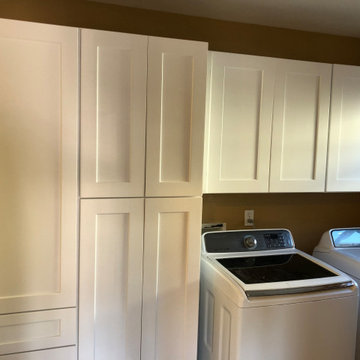
Semi-custom Shaker cabinets for laundry room.
Photo of a small transitional single-wall dedicated laundry room in Denver with shaker cabinets, white cabinets, brown walls, bamboo floors, a side-by-side washer and dryer and grey floor.
Photo of a small transitional single-wall dedicated laundry room in Denver with shaker cabinets, white cabinets, brown walls, bamboo floors, a side-by-side washer and dryer and grey floor.
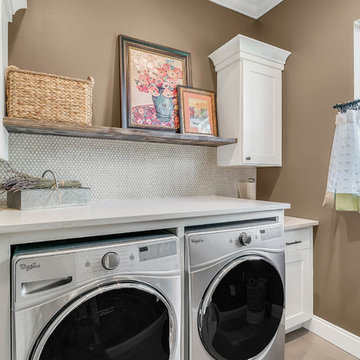
This is an example of a mid-sized transitional single-wall dedicated laundry room in Orlando with shaker cabinets, white cabinets, marble benchtops, brown walls, travertine floors, a side-by-side washer and dryer and beige floor.
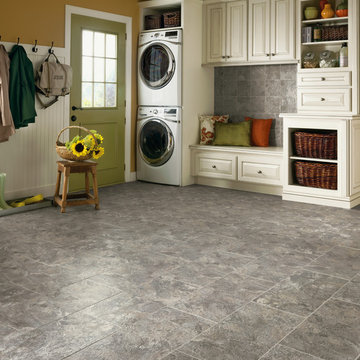
Design ideas for a large transitional single-wall utility room in Other with raised-panel cabinets, white cabinets, brown walls, slate floors and a stacked washer and dryer.
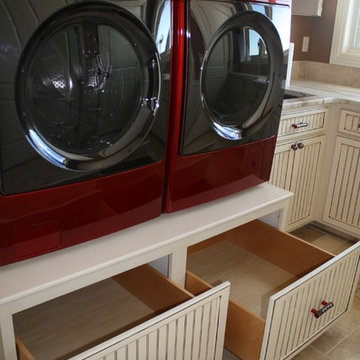
Mid-sized transitional l-shaped dedicated laundry room in Houston with an undermount sink, beaded inset cabinets, white cabinets, marble benchtops, brown walls, ceramic floors and a side-by-side washer and dryer.
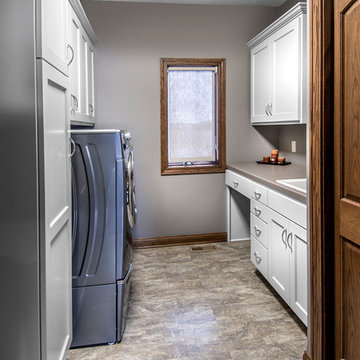
Architect: Michelle Penn, AIA
Alan Jackson - Jackson Studios
Inspiration for a small transitional galley dedicated laundry room in Omaha with a single-bowl sink, shaker cabinets, white cabinets, quartz benchtops, brown walls, vinyl floors and a side-by-side washer and dryer.
Inspiration for a small transitional galley dedicated laundry room in Omaha with a single-bowl sink, shaker cabinets, white cabinets, quartz benchtops, brown walls, vinyl floors and a side-by-side washer and dryer.
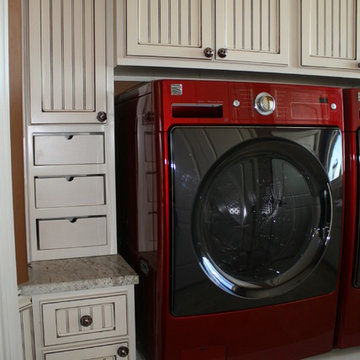
Mid-sized transitional l-shaped dedicated laundry room in Houston with an undermount sink, white cabinets, marble benchtops, brown walls, ceramic floors, a side-by-side washer and dryer and recessed-panel cabinets.
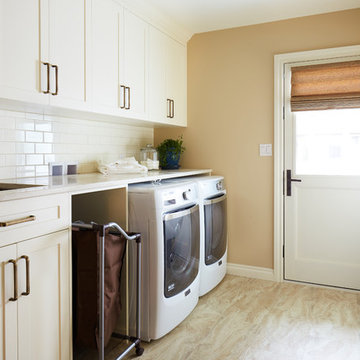
Ryan Patrick Kelly Photographs
Design ideas for an expansive transitional single-wall utility room in Edmonton with an undermount sink, shaker cabinets, white cabinets, marble benchtops, brown walls, a side-by-side washer and dryer, beige floor and beige benchtop.
Design ideas for an expansive transitional single-wall utility room in Edmonton with an undermount sink, shaker cabinets, white cabinets, marble benchtops, brown walls, a side-by-side washer and dryer, beige floor and beige benchtop.
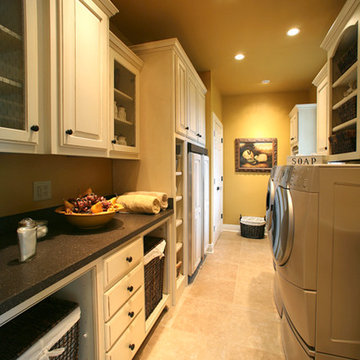
This is an example of a large transitional galley utility room in Other with raised-panel cabinets, white cabinets, solid surface benchtops, travertine floors, a side-by-side washer and dryer and brown walls.
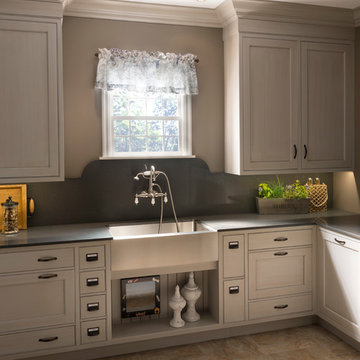
Large transitional l-shaped utility room in Other with a farmhouse sink, recessed-panel cabinets, white cabinets, brown walls and a concealed washer and dryer.
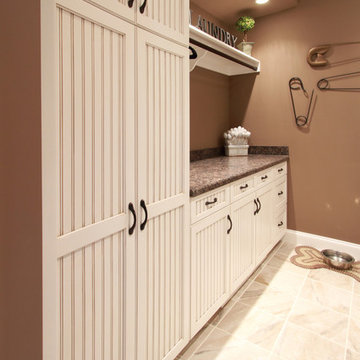
This is an example of a mid-sized transitional galley utility room in Philadelphia with white cabinets, granite benchtops, brown walls, a side-by-side washer and dryer and recessed-panel cabinets.
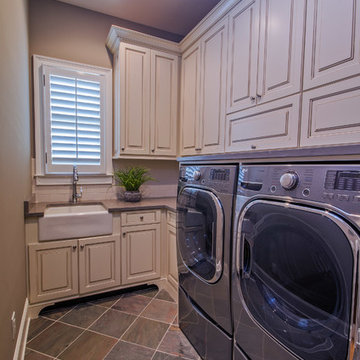
Take It Digital
Photo of a mid-sized transitional l-shaped laundry room in Atlanta with a farmhouse sink, raised-panel cabinets, beige cabinets, brown walls, porcelain floors and a side-by-side washer and dryer.
Photo of a mid-sized transitional l-shaped laundry room in Atlanta with a farmhouse sink, raised-panel cabinets, beige cabinets, brown walls, porcelain floors and a side-by-side washer and dryer.
Transitional Laundry Room Design Ideas with Brown Walls
2