Transitional Laundry Room Design Ideas with Brown Walls
Refine by:
Budget
Sort by:Popular Today
61 - 74 of 74 photos
Item 1 of 3
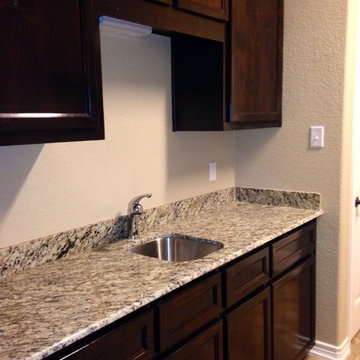
utility and laundry room
Design ideas for a large transitional galley utility room in Austin with an undermount sink, flat-panel cabinets, dark wood cabinets, granite benchtops, brown walls, ceramic floors and a side-by-side washer and dryer.
Design ideas for a large transitional galley utility room in Austin with an undermount sink, flat-panel cabinets, dark wood cabinets, granite benchtops, brown walls, ceramic floors and a side-by-side washer and dryer.
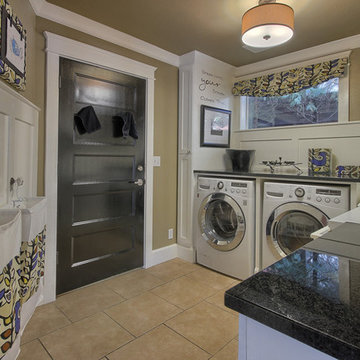
Bob Blandy, Medallion Services
Photo of a mid-sized transitional l-shaped utility room in Other with shaker cabinets, white cabinets, granite benchtops, brown walls, porcelain floors and a side-by-side washer and dryer.
Photo of a mid-sized transitional l-shaped utility room in Other with shaker cabinets, white cabinets, granite benchtops, brown walls, porcelain floors and a side-by-side washer and dryer.
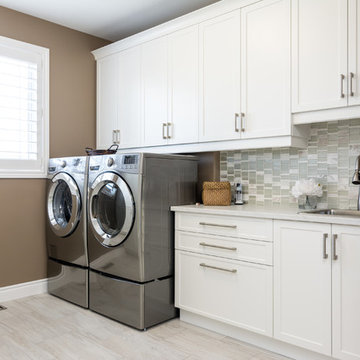
Transitional single-wall dedicated laundry room in Toronto with a single-bowl sink, flat-panel cabinets, white cabinets, quartz benchtops, brown walls, laminate floors and beige floor.
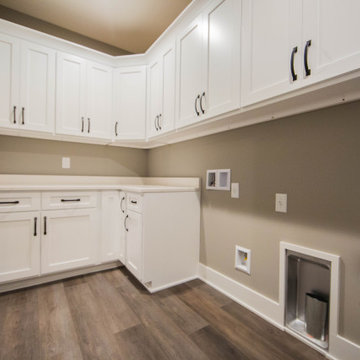
In the main living quarters a large dedicated laundry with lots of storage is designed with a family in mind.
Photo of a mid-sized transitional l-shaped dedicated laundry room in Indianapolis with recessed-panel cabinets, white cabinets, quartz benchtops, brown walls, laminate floors, a side-by-side washer and dryer, brown floor and beige benchtop.
Photo of a mid-sized transitional l-shaped dedicated laundry room in Indianapolis with recessed-panel cabinets, white cabinets, quartz benchtops, brown walls, laminate floors, a side-by-side washer and dryer, brown floor and beige benchtop.
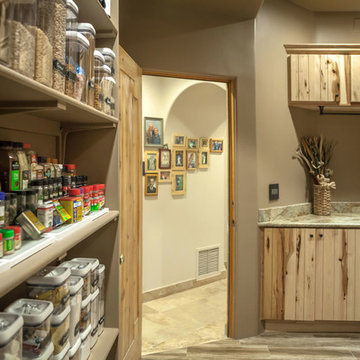
Inspiration for a transitional l-shaped utility room in Phoenix with an undermount sink, beaded inset cabinets, light wood cabinets, granite benchtops, brown walls, ceramic floors and a side-by-side washer and dryer.
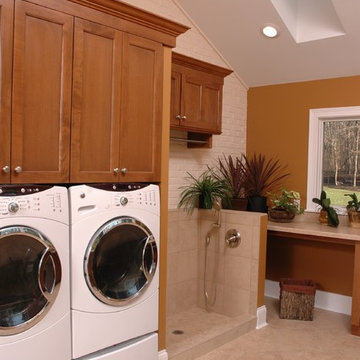
Neal's Design Remodel
Transitional single-wall utility room in Cincinnati with medium wood cabinets, laminate benchtops, linoleum floors, a side-by-side washer and dryer, shaker cabinets and brown walls.
Transitional single-wall utility room in Cincinnati with medium wood cabinets, laminate benchtops, linoleum floors, a side-by-side washer and dryer, shaker cabinets and brown walls.
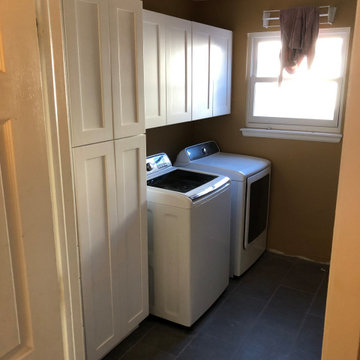
Semi-custom Shaker cabinets for laundry room.
Design ideas for a small transitional single-wall dedicated laundry room in Denver with shaker cabinets, white cabinets, brown walls, bamboo floors, a side-by-side washer and dryer and grey floor.
Design ideas for a small transitional single-wall dedicated laundry room in Denver with shaker cabinets, white cabinets, brown walls, bamboo floors, a side-by-side washer and dryer and grey floor.
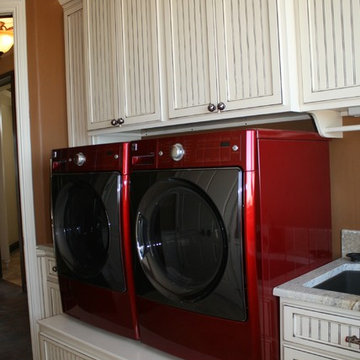
Inspiration for a mid-sized transitional l-shaped dedicated laundry room in Houston with an undermount sink, beaded inset cabinets, white cabinets, marble benchtops, brown walls, ceramic floors and a side-by-side washer and dryer.
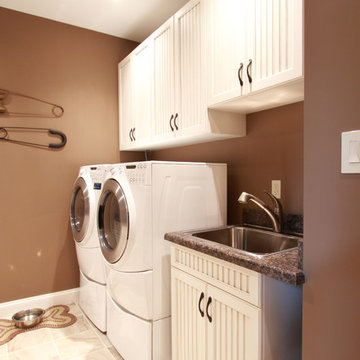
Photo of a mid-sized transitional galley utility room in Philadelphia with white cabinets, granite benchtops, brown walls, a side-by-side washer and dryer, recessed-panel cabinets and a drop-in sink.
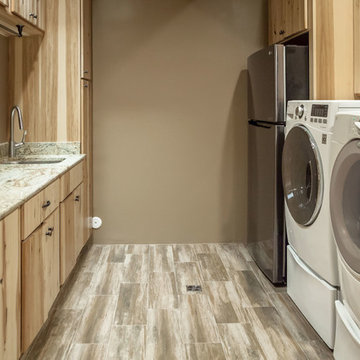
Laundry Area - expansion area taken from garage
Design ideas for a transitional l-shaped utility room in Phoenix with an undermount sink, beaded inset cabinets, light wood cabinets, granite benchtops, brown walls, ceramic floors and a side-by-side washer and dryer.
Design ideas for a transitional l-shaped utility room in Phoenix with an undermount sink, beaded inset cabinets, light wood cabinets, granite benchtops, brown walls, ceramic floors and a side-by-side washer and dryer.
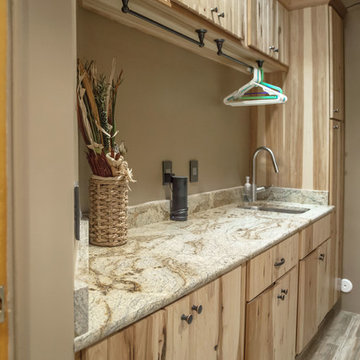
Laundry Room Countertop
This is an example of a transitional l-shaped utility room in Phoenix with an undermount sink, beaded inset cabinets, light wood cabinets, granite benchtops, brown walls, ceramic floors and a side-by-side washer and dryer.
This is an example of a transitional l-shaped utility room in Phoenix with an undermount sink, beaded inset cabinets, light wood cabinets, granite benchtops, brown walls, ceramic floors and a side-by-side washer and dryer.
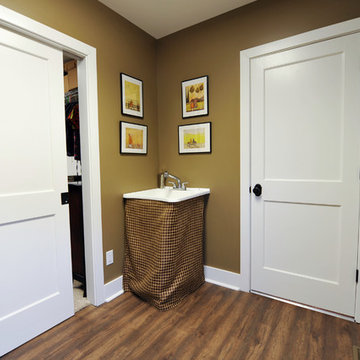
Photos by Stacy Jett Photography
Inspiration for a mid-sized transitional galley dedicated laundry room in Birmingham with an utility sink, brown walls, vinyl floors and a side-by-side washer and dryer.
Inspiration for a mid-sized transitional galley dedicated laundry room in Birmingham with an utility sink, brown walls, vinyl floors and a side-by-side washer and dryer.
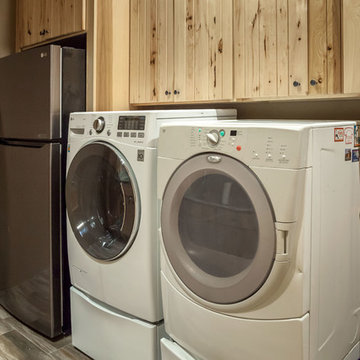
Appliances - expansion area from the garage.
Photo of a transitional l-shaped utility room in Phoenix with an undermount sink, beaded inset cabinets, light wood cabinets, granite benchtops, brown walls, ceramic floors and a side-by-side washer and dryer.
Photo of a transitional l-shaped utility room in Phoenix with an undermount sink, beaded inset cabinets, light wood cabinets, granite benchtops, brown walls, ceramic floors and a side-by-side washer and dryer.
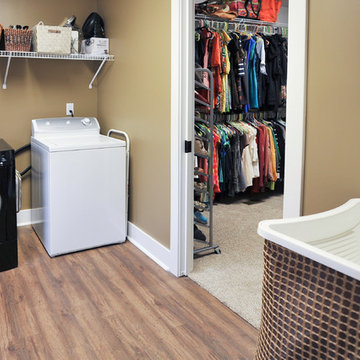
Photos by Stacy Jett Photography
Design ideas for a mid-sized transitional galley dedicated laundry room in Birmingham with an utility sink, brown walls, vinyl floors and a side-by-side washer and dryer.
Design ideas for a mid-sized transitional galley dedicated laundry room in Birmingham with an utility sink, brown walls, vinyl floors and a side-by-side washer and dryer.
Transitional Laundry Room Design Ideas with Brown Walls
4