Transitional Laundry Room Design Ideas with Multi-Coloured Benchtop
Refine by:
Budget
Sort by:Popular Today
1 - 20 of 234 photos
Item 1 of 3
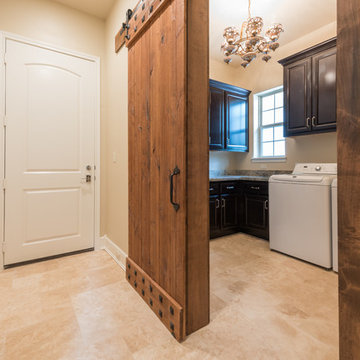
Large transitional l-shaped dedicated laundry room in Houston with raised-panel cabinets, dark wood cabinets, granite benchtops, beige walls, porcelain floors, a side-by-side washer and dryer, beige floor and multi-coloured benchtop.
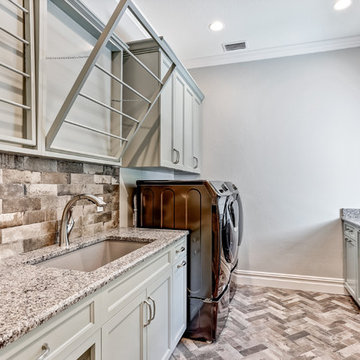
Design ideas for a mid-sized transitional galley laundry room in Tampa with an undermount sink, recessed-panel cabinets, grey cabinets, granite benchtops, grey walls, porcelain floors, a side-by-side washer and dryer, multi-coloured floor and multi-coloured benchtop.

This home renovation project included a complete gut and reorganization of the main floor, removal of large chimney stack in the middle of the dining room, bringing floors all to same level, moving doors, adding guest bath, master closet, corner fireplace and garage. The result is this beautiful, open, spacious main floor with new kitchen, dining room, living room, master bedroom, master bath, guest bath, laundry room and flooring throughout.
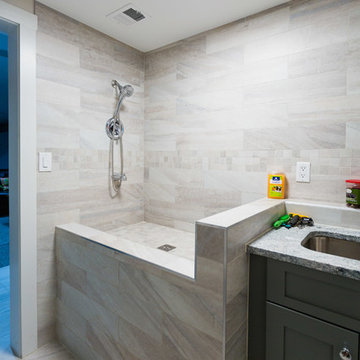
This is an example of a mid-sized transitional l-shaped utility room in DC Metro with an undermount sink, raised-panel cabinets, grey cabinets, granite benchtops, beige walls, ceramic floors, a stacked washer and dryer, beige floor and multi-coloured benchtop.
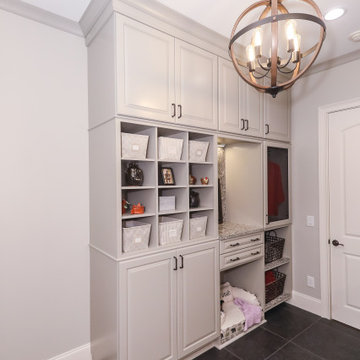
Art and Craft Studio and Laundry Room Remodel
This is an example of a large transitional galley dedicated laundry room in Atlanta with a farmhouse sink, raised-panel cabinets, grey cabinets, quartz benchtops, multi-coloured splashback, engineered quartz splashback, grey walls, porcelain floors, a side-by-side washer and dryer, black floor and multi-coloured benchtop.
This is an example of a large transitional galley dedicated laundry room in Atlanta with a farmhouse sink, raised-panel cabinets, grey cabinets, quartz benchtops, multi-coloured splashback, engineered quartz splashback, grey walls, porcelain floors, a side-by-side washer and dryer, black floor and multi-coloured benchtop.
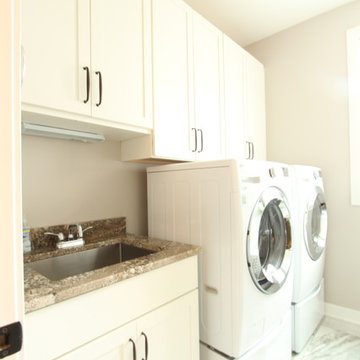
White cabinets were used in this compact laundry room. Side by side washer and dryer on pedestals were put next to an undermount stainless steel sink cabinet. LVT floor was used that looks like marble was grouted.
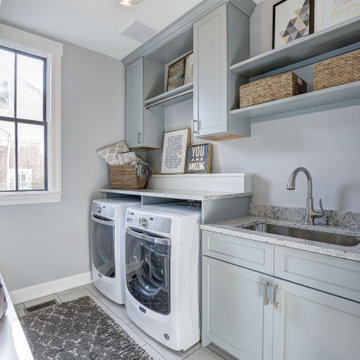
Stockman door, Manor Flat drawer front, Sage enamel
Inspiration for a small transitional single-wall dedicated laundry room in DC Metro with an undermount sink, flat-panel cabinets, green cabinets, granite benchtops, grey walls, a side-by-side washer and dryer, beige floor and multi-coloured benchtop.
Inspiration for a small transitional single-wall dedicated laundry room in DC Metro with an undermount sink, flat-panel cabinets, green cabinets, granite benchtops, grey walls, a side-by-side washer and dryer, beige floor and multi-coloured benchtop.
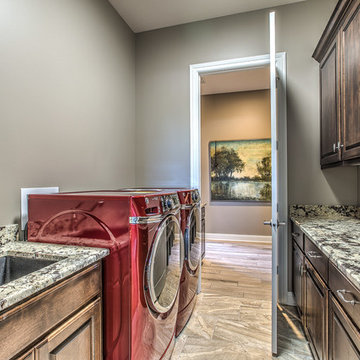
Inspiration for a mid-sized transitional galley dedicated laundry room in Omaha with an undermount sink, raised-panel cabinets, dark wood cabinets, granite benchtops, beige walls, porcelain floors, a side-by-side washer and dryer, brown floor and multi-coloured benchtop.

This is an example of a transitional u-shaped utility room in New York with a farmhouse sink, shaker cabinets, blue cabinets, marble benchtops, white splashback, white walls, brick floors, multi-coloured floor, multi-coloured benchtop and panelled walls.

Modern Laundry room with multiple machines for this active family. A home where generations gather for laughs, love and some desert pool fun!
This is an example of a mid-sized transitional galley dedicated laundry room in Orange County with an undermount sink, flat-panel cabinets, white cabinets, quartz benchtops, white splashback, ceramic splashback, white walls, porcelain floors, an integrated washer and dryer, multi-coloured floor, multi-coloured benchtop and planked wall panelling.
This is an example of a mid-sized transitional galley dedicated laundry room in Orange County with an undermount sink, flat-panel cabinets, white cabinets, quartz benchtops, white splashback, ceramic splashback, white walls, porcelain floors, an integrated washer and dryer, multi-coloured floor, multi-coloured benchtop and planked wall panelling.

Laundry room with a custom raised-height dog spa.
This is an example of a mid-sized transitional galley dedicated laundry room in Phoenix with an undermount sink, shaker cabinets, blue cabinets, quartz benchtops, multi-coloured splashback, engineered quartz splashback, beige walls, porcelain floors, a side-by-side washer and dryer, multi-coloured floor and multi-coloured benchtop.
This is an example of a mid-sized transitional galley dedicated laundry room in Phoenix with an undermount sink, shaker cabinets, blue cabinets, quartz benchtops, multi-coloured splashback, engineered quartz splashback, beige walls, porcelain floors, a side-by-side washer and dryer, multi-coloured floor and multi-coloured benchtop.

Laundry Room went from a pass-through to a statement room with the addition of a custom marble counter, custom cabinetry, a replacement vintage window sash, and Forno linoleum flooring. Moravian Star pendant gives a touch of magic!

Leaving the new lam-beam exposed added warmth and interest to the new laundry room. The simple pipe hanging rod and laminate countertops are stylish but unassuming.
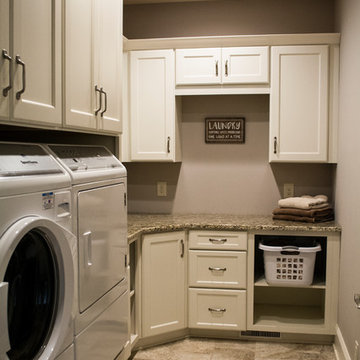
Kimberly Kerl, KH Design
Large transitional l-shaped dedicated laundry room in Other with a single-bowl sink, flat-panel cabinets, white cabinets, granite benchtops, beige walls, porcelain floors, a side-by-side washer and dryer, multi-coloured floor and multi-coloured benchtop.
Large transitional l-shaped dedicated laundry room in Other with a single-bowl sink, flat-panel cabinets, white cabinets, granite benchtops, beige walls, porcelain floors, a side-by-side washer and dryer, multi-coloured floor and multi-coloured benchtop.
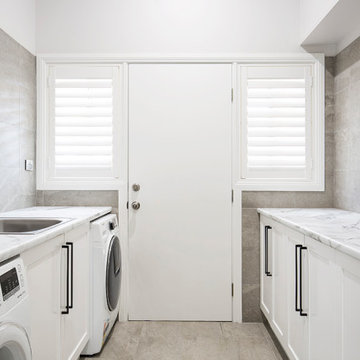
Inspiration for a large transitional galley dedicated laundry room in Sydney with a single-bowl sink, shaker cabinets, white cabinets, laminate benchtops, multi-coloured walls, porcelain floors, a side-by-side washer and dryer, multi-coloured floor and multi-coloured benchtop.

Laundry with concealed washer and dryer behind doors one could think this was a butlers pantry instead. Open shelving to give a lived in personal look.
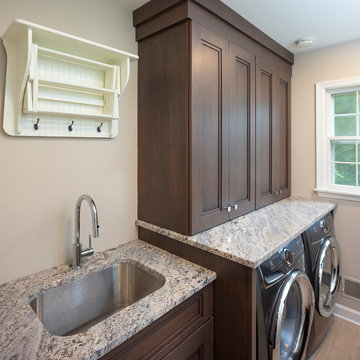
This is an example of a small transitional galley utility room in Philadelphia with an undermount sink, recessed-panel cabinets, medium wood cabinets, granite benchtops, beige walls, porcelain floors, a side-by-side washer and dryer, multi-coloured floor and multi-coloured benchtop.
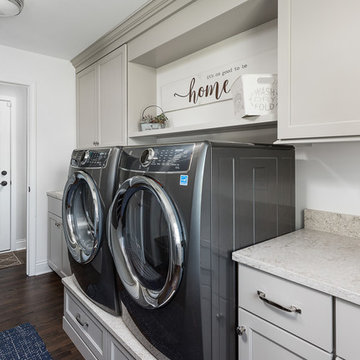
Picture Perfect House
Large transitional galley utility room in Chicago with flat-panel cabinets, quartz benchtops, white walls, dark hardwood floors, a side-by-side washer and dryer, brown floor and multi-coloured benchtop.
Large transitional galley utility room in Chicago with flat-panel cabinets, quartz benchtops, white walls, dark hardwood floors, a side-by-side washer and dryer, brown floor and multi-coloured benchtop.
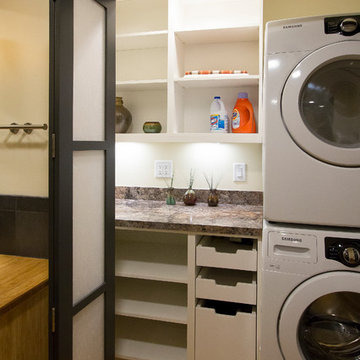
Marilyn Peryer Style House 2014
Design ideas for a small transitional laundry cupboard in Raleigh with open cabinets, white cabinets, laminate benchtops, bamboo floors, a stacked washer and dryer, yellow floor, multi-coloured benchtop and beige walls.
Design ideas for a small transitional laundry cupboard in Raleigh with open cabinets, white cabinets, laminate benchtops, bamboo floors, a stacked washer and dryer, yellow floor, multi-coloured benchtop and beige walls.
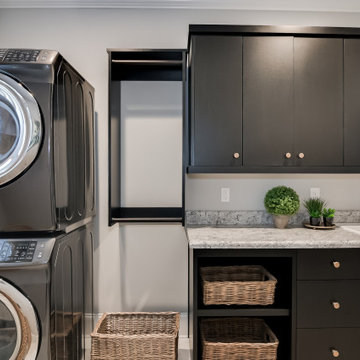
Small transitional single-wall dedicated laundry room in Other with an utility sink, flat-panel cabinets, black cabinets, laminate benchtops, grey walls, ceramic floors, a stacked washer and dryer and multi-coloured benchtop.
Transitional Laundry Room Design Ideas with Multi-Coloured Benchtop
1