Stacked Stone Transitional Living Design Ideas
Refine by:
Budget
Sort by:Popular Today
101 - 120 of 916 photos
Item 1 of 3
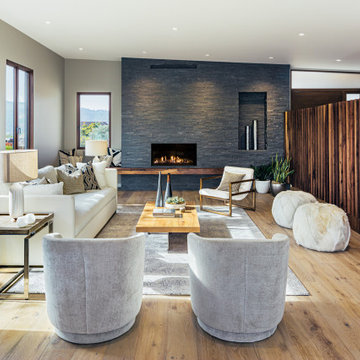
Design ideas for a transitional formal open concept living room in Sacramento with brown walls, medium hardwood floors, a standard fireplace, no tv and brown floor.
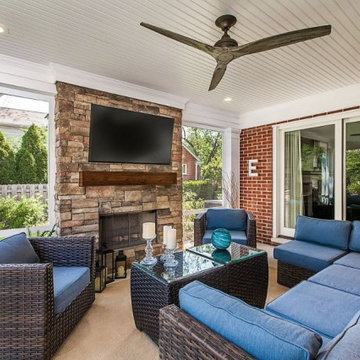
This comfortable screened-in porch has built-in ceiling heaters and a natural burning stone fireplace make this a room for nearly all four Michigan seasons. The flat screen tv above the fireplace makes for fun movie nights and great college game day entertaining.
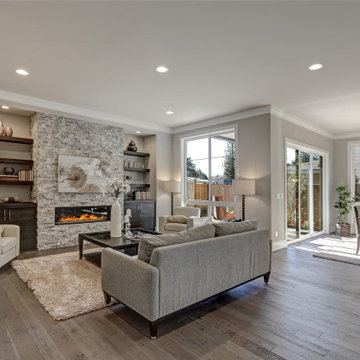
Inspiration for a transitional open concept living room in Orange County with grey walls, dark hardwood floors, a ribbon fireplace and brown floor.
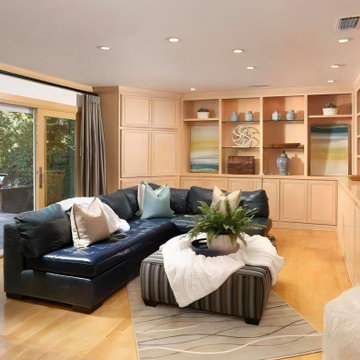
The television is concealed within the cabinet. The leather sofa and outdoor-grade fabric upholstered ottoman are perfect for adults and children alike to lounge comfortably.
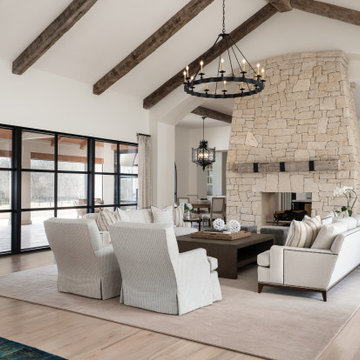
Martha O'Hara Interiors, Interior Design & Photo Styling | Ron McHam Homes, Builder | Jason Jones, Photography
Please Note: All “related,” “similar,” and “sponsored” products tagged or listed by Houzz are not actual products pictured. They have not been approved by Martha O’Hara Interiors nor any of the professionals credited. For information about our work, please contact design@oharainteriors.com.
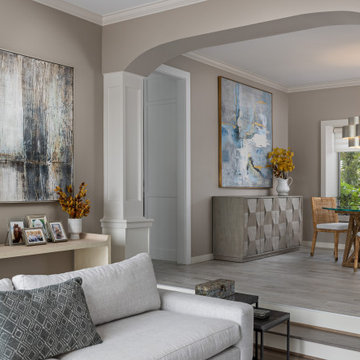
This cozy living room renovation, completed in the summer of 2021, was the perfect update for a busy family of six. Located on Long Lake, just north of Metro Detroit, this space sits just off the pool deck and overlooks the lake with an expansive southern exposure.
To complete the look, we removed a dated brick fireplace, built the structure for a stacked monolithic stone structure. A Samsung Frame TV lends a modern vibe with changing artwork and compliments the seasonal views of this lakeside room. With a variety of materials and fabrics, this space becomes the perfect place to relax after a morning swim or a family meal in the adjacent dining space.
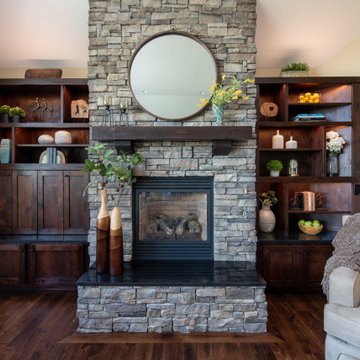
Photo of a mid-sized transitional formal open concept living room in Seattle with beige walls, dark hardwood floors, a standard fireplace and brown floor.
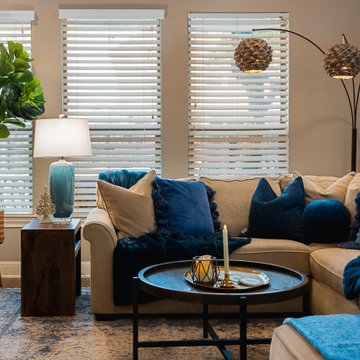
The client wanted a living/dinning space that was functional yet elegant complete with a fully built in bar with 2 wine refrigerators and a ice maker in the dining room. The living room compliments the dinning room with 2 nooks with beautiful floating shelves that hang on each side of the brand-new stone stacked gas insert fireplace, we added a special touch with the painted shiplap on the top with custom mantle and hearth!
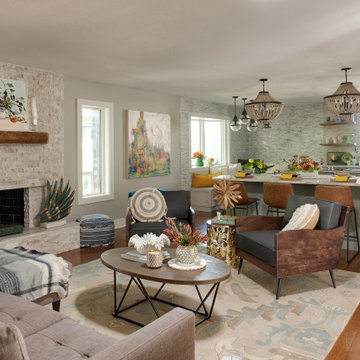
Inspiration for a transitional open concept living room in Kansas City with grey walls, medium hardwood floors, a standard fireplace, no tv and brown floor.
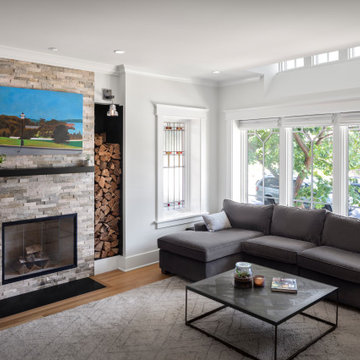
This Bungalow's living room features a wood burning fireplace surrounded by built in storage. Large windows with unique touches add charm.
Photo of a mid-sized transitional enclosed living room in Chicago with grey walls, a standard fireplace, a wall-mounted tv and beige floor.
Photo of a mid-sized transitional enclosed living room in Chicago with grey walls, a standard fireplace, a wall-mounted tv and beige floor.
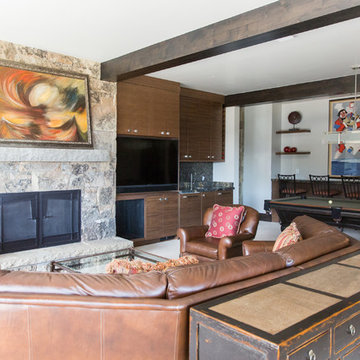
Creating plenty of space for watching a movie, enjoying a drink and playing pool was a primary goal of this space, and we clearly met the goal beautifully.
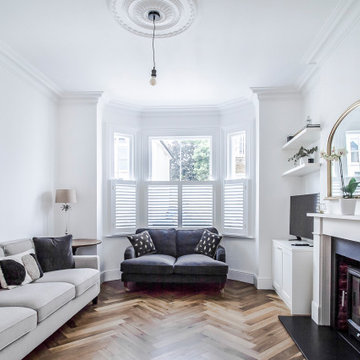
formal sitting room
Inspiration for a mid-sized transitional formal enclosed living room in Surrey with white walls, medium hardwood floors, a wood stove, a freestanding tv and brown floor.
Inspiration for a mid-sized transitional formal enclosed living room in Surrey with white walls, medium hardwood floors, a wood stove, a freestanding tv and brown floor.
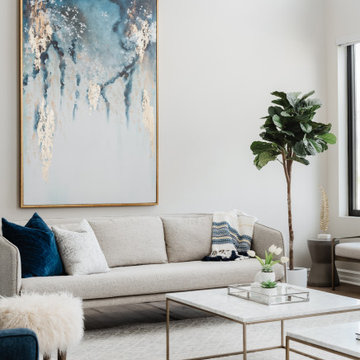
Photo of a large transitional open concept family room in Chicago with grey walls, medium hardwood floors, a ribbon fireplace, a wall-mounted tv, vaulted and brown floor.
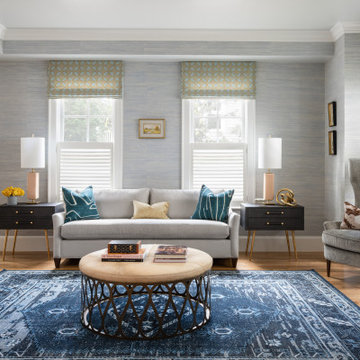
Inspiration for a large transitional formal open concept living room in Boston with blue walls, light hardwood floors, a two-sided fireplace, brown floor, recessed and wallpaper.
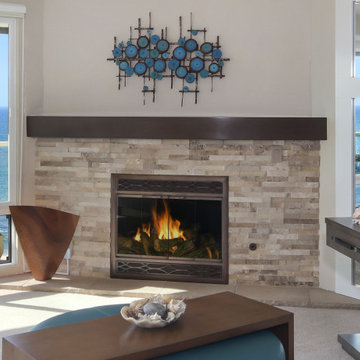
A corner fireplace clad in sand-colored split-face stone in complements the adjacent ocean view.
Design ideas for a large transitional open concept living room in Orange County with beige walls, carpet, a corner fireplace and beige floor.
Design ideas for a large transitional open concept living room in Orange County with beige walls, carpet, a corner fireplace and beige floor.
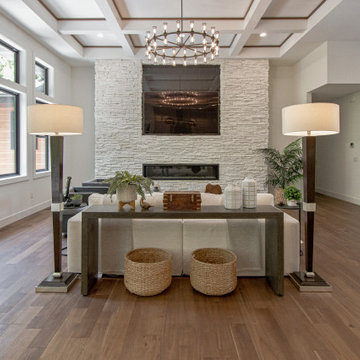
Great Room hardwood floors by Mannington, Bengal Bay in color Saffron.
Photo of a transitional formal open concept living room in Other with white walls, medium hardwood floors, a ribbon fireplace, a wall-mounted tv, brown floor and coffered.
Photo of a transitional formal open concept living room in Other with white walls, medium hardwood floors, a ribbon fireplace, a wall-mounted tv, brown floor and coffered.
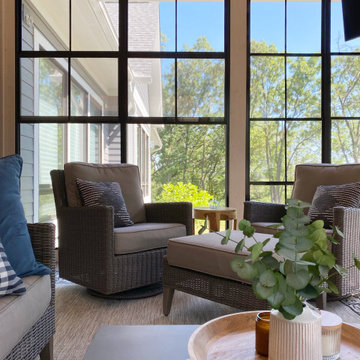
Large transitional sunroom in Minneapolis with concrete floors, a standard fireplace and grey floor.
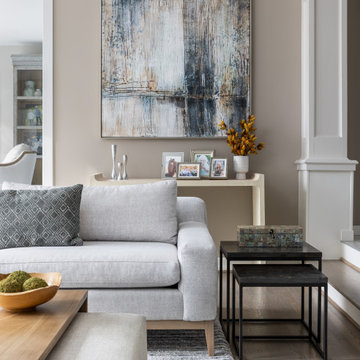
This cozy living room renovation, completed in the summer of 2021, was the perfect update for a busy family of six. Located on Long Lake, just north of Metro Detroit, this space sits just off the pool deck and overlooks the lake with an expansive southern exposure.
To complete the look, we removed a dated brick fireplace, built the structure for a stacked monolithic stone structure. A Samsung Frame TV lends a modern vibe with changing artwork and compliments the seasonal views of this lakeside room. With a variety of materials and fabrics, this space becomes the perfect place to relax after a morning swim or a family meal in the adjacent dining space.
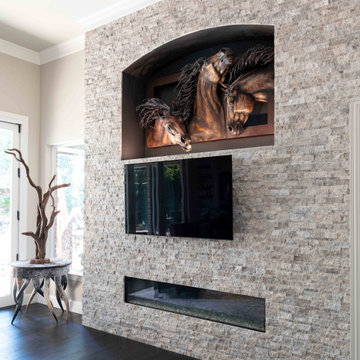
Photos by Michael Hunter Photography
Inspiration for a large transitional open concept family room in Dallas with beige walls, dark hardwood floors, a ribbon fireplace, a built-in media wall and brown floor.
Inspiration for a large transitional open concept family room in Dallas with beige walls, dark hardwood floors, a ribbon fireplace, a built-in media wall and brown floor.
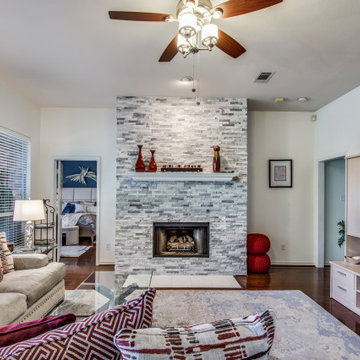
The stacked stone fireplace make the statement of the room.
Mid-sized transitional open concept living room in Dallas with a standard fireplace and brown floor.
Mid-sized transitional open concept living room in Dallas with a standard fireplace and brown floor.
Stacked Stone Transitional Living Design Ideas
6



