Refine by:
Budget
Sort by:Popular Today
101 - 120 of 47,445 photos
Item 1 of 3
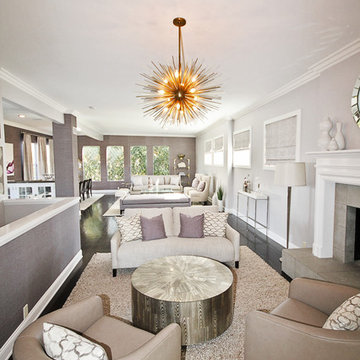
Design ideas for a large transitional open concept living room in Los Angeles with a standard fireplace, purple walls, dark hardwood floors, a stone fireplace surround and no tv.
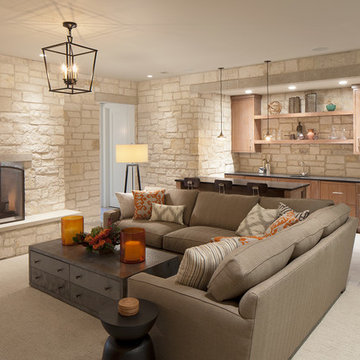
Transitional living room in Grand Rapids with a standard fireplace, a stone fireplace surround, ceramic floors, white walls and brown floor.
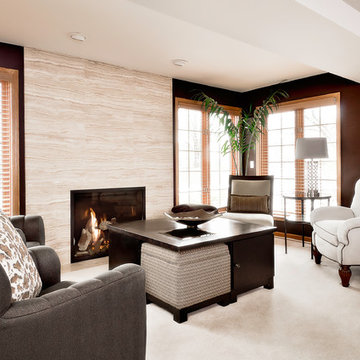
Cross cut travertine tiles give this gas fireplace an unusual look that pops off the dark walls. The ottomans tuck under the coffee table but can be pulled out for additional seating or foot rests.
Find the right local pro for your project
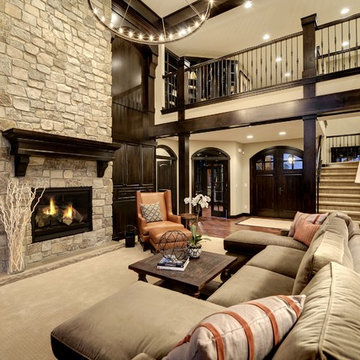
2-story Great room by Divine Custom Homes
www.divinecustomhome.com
Photos by SpaceCrafting
This is an example of a large transitional open concept living room in Minneapolis with carpet and beige floor.
This is an example of a large transitional open concept living room in Minneapolis with carpet and beige floor.
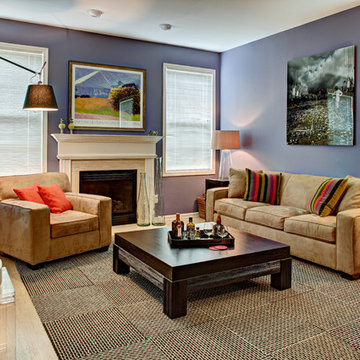
Wing Wong/MemoriesTTL
This is an example of a transitional living room in Newark with purple walls.
This is an example of a transitional living room in Newark with purple walls.
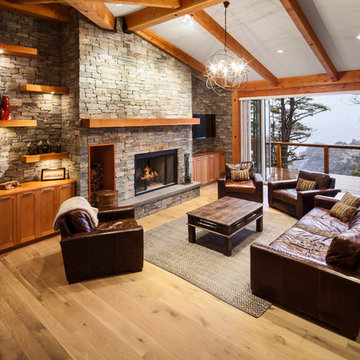
Photos by: Concept Photography
Transitional living room in Vancouver with brown walls and a stone fireplace surround.
Transitional living room in Vancouver with brown walls and a stone fireplace surround.
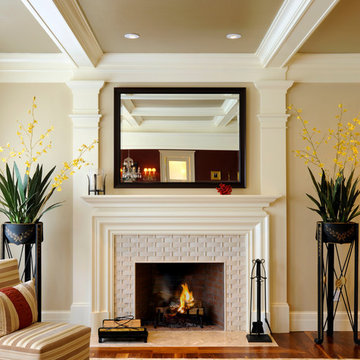
Photo by Marcus Gleysteen
Design ideas for a transitional living room in Boston with beige walls, a standard fireplace and a tile fireplace surround.
Design ideas for a transitional living room in Boston with beige walls, a standard fireplace and a tile fireplace surround.
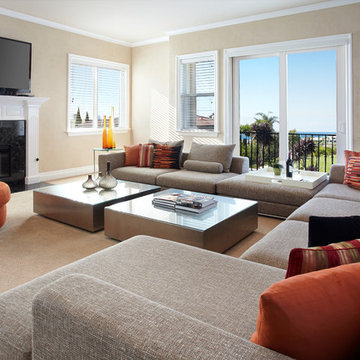
The client just moved into this rented home, it has a wonderful ocean view, she asked me to propose a layout and help her find the proper furnitures and colors so she could use it as a tv room, to relax as well as entertain friends.
Photo Credit: Coy Gutierrez
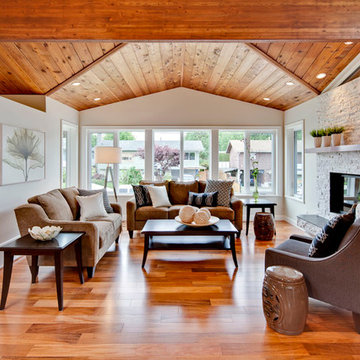
This 40 year old original Lindal Cedar Home has been completely renovated and transformed, well maintaining the flavour of the original design. A wide cedar staircase with landing and custom wrought iron railings, welcome you to the front door. Engineered hardwood flooring, tiles and carpet compliment every room in home. New roof, gutters, vinyl deck and stonework on front of home, front landscaping includes retaining walls & pavers on driveway and concrete exterior siding. New plumbing & electrical throughout, as well as energy efficient casement windows, skylights & insulated steel doors. Two new energy efficient direct vent gas fireplaces, with new facade & hearth. High efficient furnace, Heat pump & on demand hot water heating; Energy efficient appliances complement the beautiful kitchen, which includes custom cabinetry & granite counter tops.
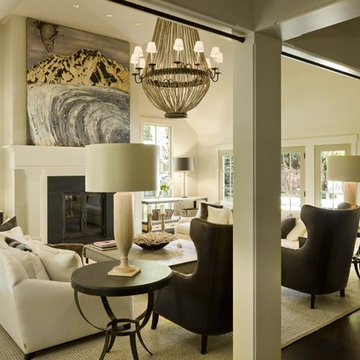
This is an example of a transitional living room in Denver with a standard fireplace and no tv.

This sophisticated metropolitan family room is the talk of the town. It connects the owners to their backyard, letting in lots of light from two directions. The space is fresh and inviting - the perfect place to hang out with the kids.
Photo by Danny Piassick
House designed by Charles Isreal
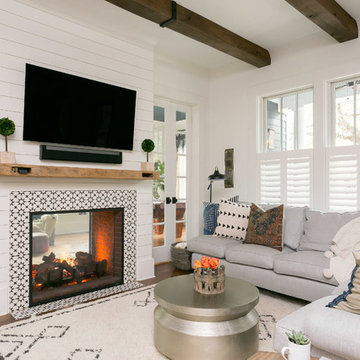
Detail, detail, and more detail. This beautiful, custom home was the dream and design of it's owner. She flawlessly, planned every single detail, and Arnett Construction delivered. The range hood matches the pass through. The great room, is a place where the family can live and grow for years to come. The master ceiling, is in itself, a work of art. Every single detail was a wish of the owner and Travis Arnett made it his mission to deliver. He made this dream come true for them, he can make yours come through as well.
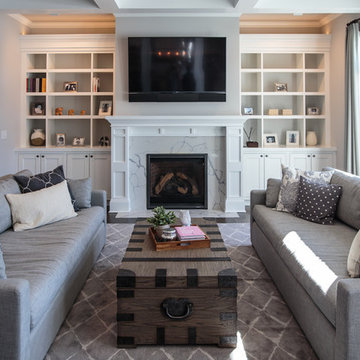
Photo of a large transitional formal open concept living room in Chicago with grey walls, a standard fireplace, a plaster fireplace surround, a wall-mounted tv, carpet and grey floor.
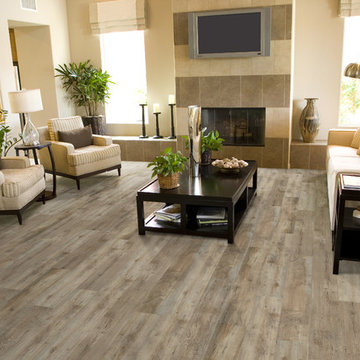
Carpet One Floor & Home
Inspiration for a mid-sized transitional formal open concept living room in Toronto with beige walls, light hardwood floors, a standard fireplace, a tile fireplace surround, a wall-mounted tv and grey floor.
Inspiration for a mid-sized transitional formal open concept living room in Toronto with beige walls, light hardwood floors, a standard fireplace, a tile fireplace surround, a wall-mounted tv and grey floor.
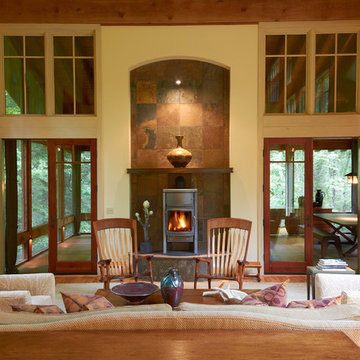
Simplicity meets elegance in this open, vaulted and beamed living room with lots of natural light that flows into the screened porch. The fireplace is a high efficiency wood burning stove.
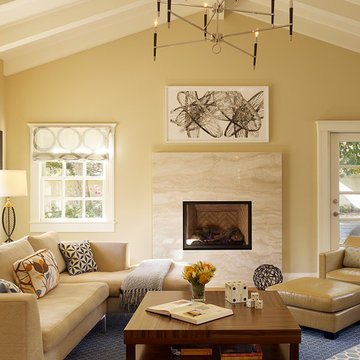
Redesigned fireplace, custom area rug, hand printed roman shade fabric and coffee table designed by Coddington Design.
Photo: Matthew Millman
Design ideas for a large transitional formal enclosed living room in San Francisco with beige walls, a standard fireplace, a stone fireplace surround, a freestanding tv, carpet and blue floor.
Design ideas for a large transitional formal enclosed living room in San Francisco with beige walls, a standard fireplace, a stone fireplace surround, a freestanding tv, carpet and blue floor.
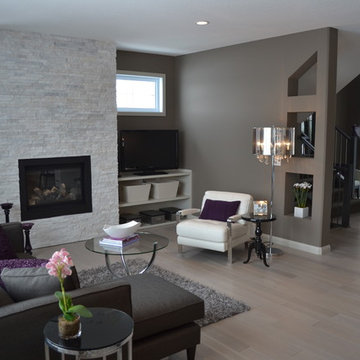
Design ideas for a transitional living room in Calgary with grey walls, a standard fireplace and a freestanding tv.
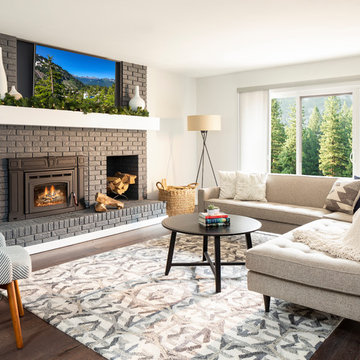
Photo by Jess Blackwell Photography
Transitional family room in Denver with white walls, dark hardwood floors, a wood stove, a brick fireplace surround and a wall-mounted tv.
Transitional family room in Denver with white walls, dark hardwood floors, a wood stove, a brick fireplace surround and a wall-mounted tv.
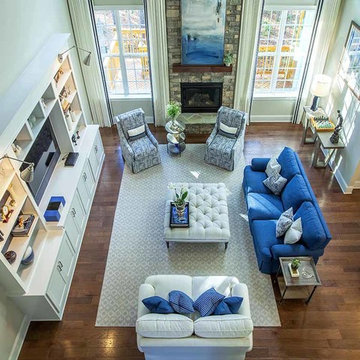
Julie Shuey Photography
This is an example of a large transitional open concept family room in Raleigh with grey walls, dark hardwood floors, a standard fireplace, a stone fireplace surround, a wall-mounted tv and brown floor.
This is an example of a large transitional open concept family room in Raleigh with grey walls, dark hardwood floors, a standard fireplace, a stone fireplace surround, a wall-mounted tv and brown floor.
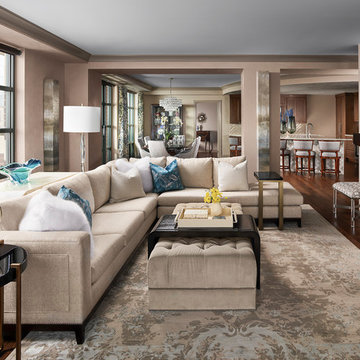
Sophisticated and Transitional Family Room with Expansive Sectional; photo by Eric Lucero Photography
Design ideas for a mid-sized transitional open concept living room in Denver with beige walls, a two-sided fireplace, a tile fireplace surround, a wall-mounted tv, brown floor and dark hardwood floors.
Design ideas for a mid-sized transitional open concept living room in Denver with beige walls, a two-sided fireplace, a tile fireplace surround, a wall-mounted tv, brown floor and dark hardwood floors.
6



