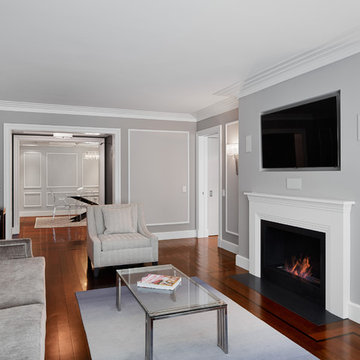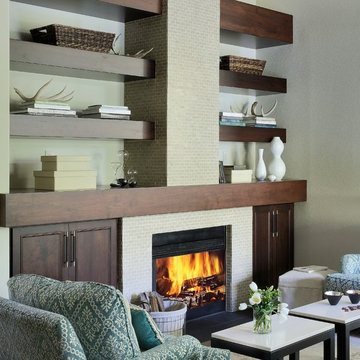Transitional Living Design Ideas
Refine by:
Budget
Sort by:Popular Today
101 - 120 of 47,432 photos
Item 1 of 3
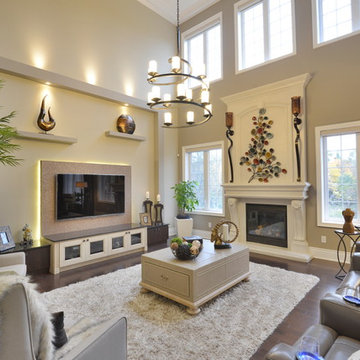
Inspiration for a mid-sized transitional open concept family room in Toronto with beige walls, dark hardwood floors, a standard fireplace, a wall-mounted tv, a wood fireplace surround and beige floor.
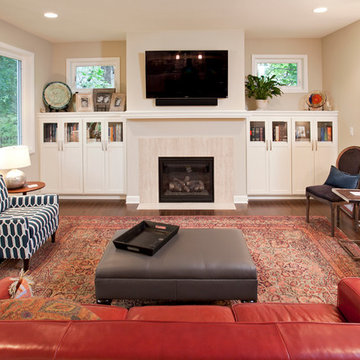
Photo of a mid-sized transitional open concept family room in Minneapolis with beige walls, medium hardwood floors, a standard fireplace, a wall-mounted tv and a stone fireplace surround.
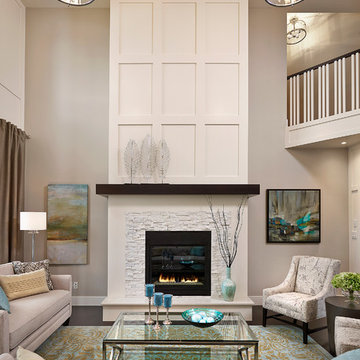
Inspiration for a transitional living room in Edmonton with beige walls, a standard fireplace and a stone fireplace surround.
Find the right local pro for your project
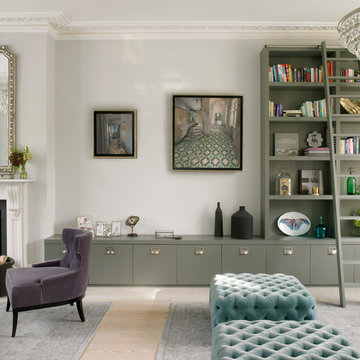
The built-in cabinetry along one side of the living room was built by the principal contractor.
Photographer: Nick Smith
This is an example of a large transitional open concept living room in London with grey walls, light hardwood floors, a standard fireplace, a stone fireplace surround, no tv and beige floor.
This is an example of a large transitional open concept living room in London with grey walls, light hardwood floors, a standard fireplace, a stone fireplace surround, no tv and beige floor.
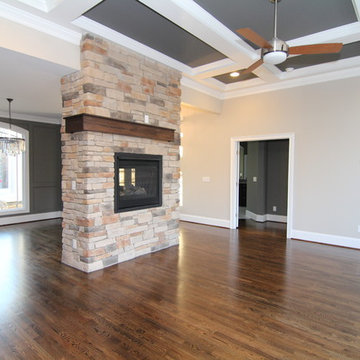
Design ideas for a mid-sized transitional living room in Raleigh with grey walls, dark hardwood floors, a two-sided fireplace, a stone fireplace surround and a wall-mounted tv.
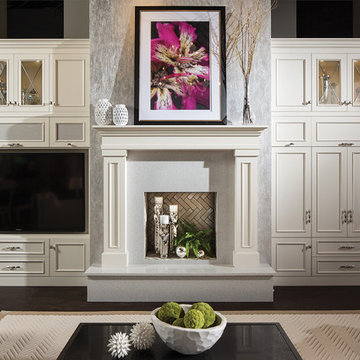
This entertainment center has it all! The built-in entertainment center cabinetry by Dura Supreme fills the back wall and surrounds the coordinating fireplace mantle. The entertainment center includes speaker door inserts to conceal and safely store the sound system speakers and other media equipment. It also houses a large, flat-screen TV. Not to mention, wall to wall storage and decorative glass cabinetry to showcase your best decor pieces.
Built-in Media Centers: They have become a fashionable feature in new homes and a popular remodeling project for existing homes. With open floor plans, the media room is often designed adjacent to the kitchen, and it makes good sense to visually tie these rooms together with coordinating cabinetry styling and finishes.
Dura Supreme’s entertainment cabinetry is designed to fit the conventional sizing requirements for media components. With our entertainment accessories, your sound system, speakers, gaming systems, and movie library can be kept organized and accessible.
Designed by Mingle Team - Plymouth, MN
Request a FREE Dura Supreme Brochure Packet:
http://www.durasupreme.com/request-brochure
Find a Dura Supreme Showroom near you today:
http://www.durasupreme.com/dealer-locator
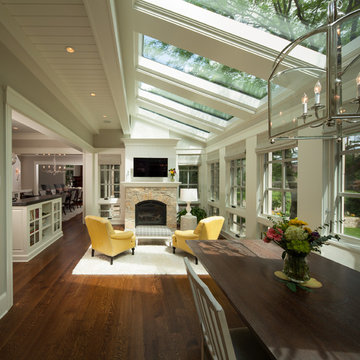
Phillip Mueller Photography, Architect: Sharratt Design Company, Interior Design: Martha O'Hara Interiors
Inspiration for a large transitional sunroom in Minneapolis with medium hardwood floors, a stone fireplace surround, a skylight, a standard fireplace and brown floor.
Inspiration for a large transitional sunroom in Minneapolis with medium hardwood floors, a stone fireplace surround, a skylight, a standard fireplace and brown floor.
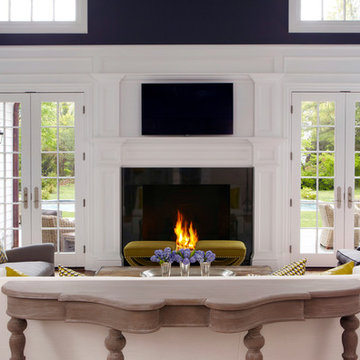
JACOB SNAVELY PHOTOGRAPHY
for
CHANGO + COMPANY Design
Transitional living room in New York with white walls, a standard fireplace and a wall-mounted tv.
Transitional living room in New York with white walls, a standard fireplace and a wall-mounted tv.
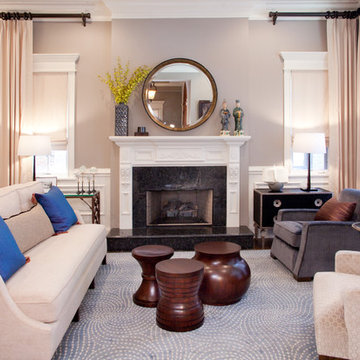
Photographer: Todd Pierson
This is an example of a mid-sized transitional formal open concept living room in Chicago with grey walls, a standard fireplace, no tv, dark hardwood floors and brown floor.
This is an example of a mid-sized transitional formal open concept living room in Chicago with grey walls, a standard fireplace, no tv, dark hardwood floors and brown floor.
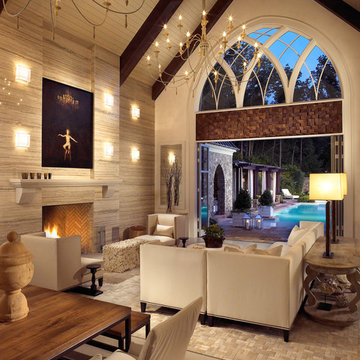
Photo Credit: Kim Sargent
Design ideas for a transitional open concept living room in Nashville with a standard fireplace.
Design ideas for a transitional open concept living room in Nashville with a standard fireplace.
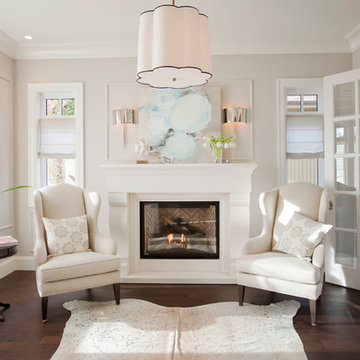
Janis Nicolay
Photo of a transitional living room in Vancouver with a standard fireplace and beige walls.
Photo of a transitional living room in Vancouver with a standard fireplace and beige walls.
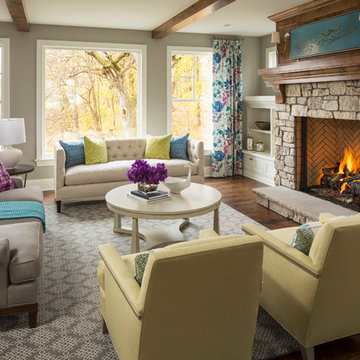
Martha O'Hara Interiors, Interior Design & Photo Styling | Troy Thies, Photography | Stonewood Builders LLC
Please Note: All “related,” “similar,” and “sponsored” products tagged or listed by Houzz are not actual products pictured. They have not been approved by Martha O’Hara Interiors nor any of the professionals credited. For information about our work, please contact design@oharainteriors.com.
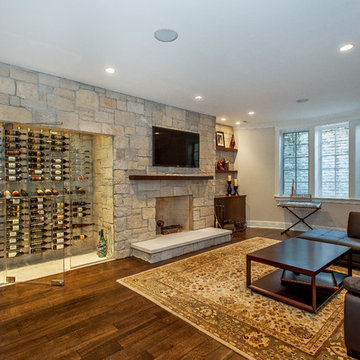
Design ideas for a transitional living room in Chicago with a stone fireplace surround, a standard fireplace, dark hardwood floors and white walls.
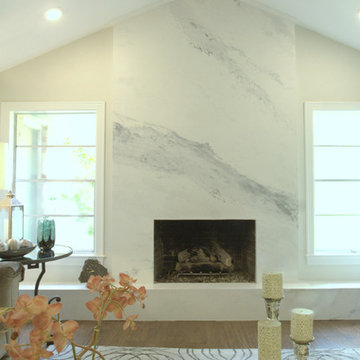
A dated brick fireplace is faced with sheetrock and then given a Venetian plaster finish to imitate Calacutta Gold marble, by Paper Moon Painting.
Photo of a mid-sized transitional formal open concept living room in Austin with white walls, medium hardwood floors, a standard fireplace, a stone fireplace surround, no tv and brown floor.
Photo of a mid-sized transitional formal open concept living room in Austin with white walls, medium hardwood floors, a standard fireplace, a stone fireplace surround, no tv and brown floor.
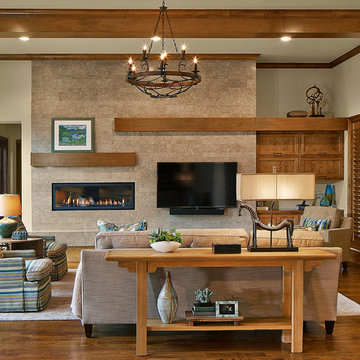
DESIGN OVATION AWARD WINNER ! The asymmetrical placement of a 54” linear fireplace creates interest when framed by custom cut Egyptian Sea Grass limestone tile. The floating cantilevered hearth and layered alder mantels create strong horizontal lines. Simple transitional furnishings float on a subtle patterned Tibetan rug, creating a calm and inviting room. The result is an enduring design that is both comfortable and classic.
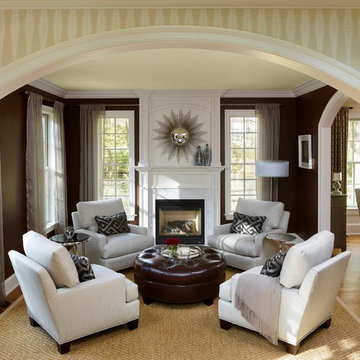
Jeffrey Totaro Photography
Transitional living room in Philadelphia with brown walls, medium hardwood floors and a standard fireplace.
Transitional living room in Philadelphia with brown walls, medium hardwood floors and a standard fireplace.
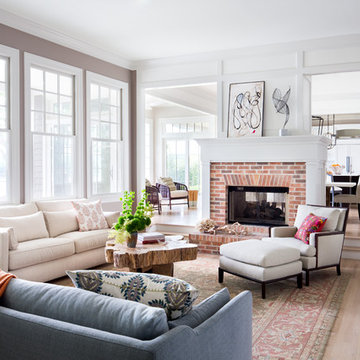
This is an example of a large transitional formal open concept living room in New York with light hardwood floors, a two-sided fireplace, a brick fireplace surround, white walls and beige floor.
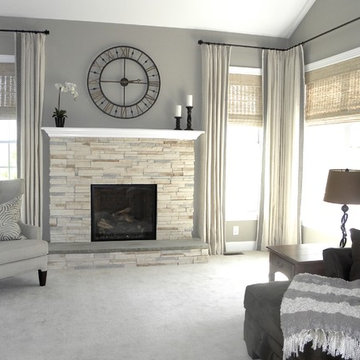
Inspiration for a mid-sized transitional enclosed family room in Philadelphia with grey walls, carpet, a standard fireplace, a stone fireplace surround, no tv and grey floor.
Transitional Living Design Ideas
6




