Transitional Living Design Ideas with No TV
Refine by:
Budget
Sort by:Popular Today
41 - 60 of 27,380 photos
Item 1 of 3
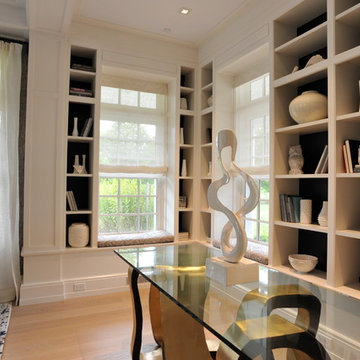
Built In Shelving/Cabinetry by East End Country Kitchens
Photo by http://www.TonyLopezPhoto.com
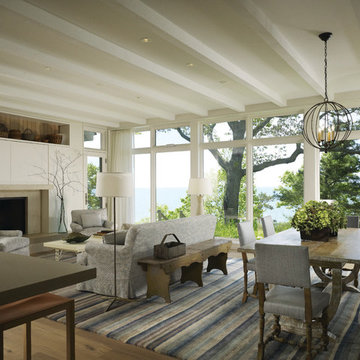
Architect: Celeste Robbins, Robbins Architecture Inc.
Photography By: Hedrich Blessing
“Simple and sophisticated interior and exterior that harmonizes with the site. Like the integration of the flat roof element into the main gabled form next to garage. It negotiates the line between traditional and modernist forms and details successfully.”
This single-family vacation home on the Michigan shoreline accomplished the balance of large, glass window walls with the quaint beach aesthetic found on the neighboring dunes. Drawing from the vernacular language of nearby beach porches, a composition of flat and gable roofs was designed. This blending of rooflines gave the ability to maintain the scale of a beach cottage without compromising the fullness of the lake views.
The result was a space that continuously displays views of Lake Michigan as you move throughout the home. From the front door to the upper bedroom suites, the home reminds you why you came to the water’s edge, and emphasizes the vastness of the lake view.
Marvin Windows helped frame the dramatic lake scene. The products met the performance needs of the challenging lake wind and sun. Marvin also fit within the budget, and the technical support made it easy to design everything from large fixed windows to motorized awnings in hard-to-reach locations.
Featuring:
Marvin Ultimate Awning Window
Marvin Ultimate Casement Window
Marvin Ultimate Swinging French Door
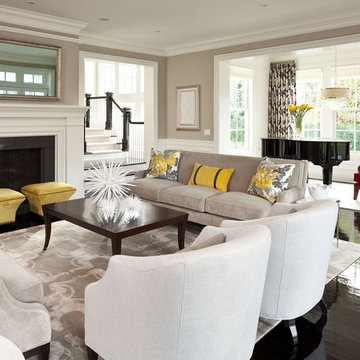
Martha O'Hara Interiors, Interior Selections & Furnishings | Charles Cudd De Novo, Architecture | Troy Thies Photography | Shannon Gale, Photo Styling

Photo of a transitional enclosed living room in London with beige walls, medium hardwood floors, a standard fireplace, no tv and brown floor.

A narrow formal parlor space is divided into two zones flanking the original marble fireplace - a sitting area on one side and an audio zone on the other.

This modern living room features bright pops of blue in the area rug and hanging fireplace. White sofas are contrasted with the red and white patterned accent chair and patterned accent pillows. Metal accents are found on the coffee table and side table.
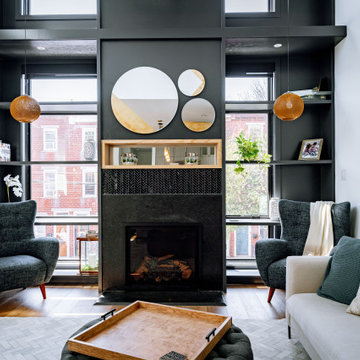
Design ideas for a transitional formal living room in Philadelphia with medium hardwood floors, a standard fireplace, no tv and brown floor.
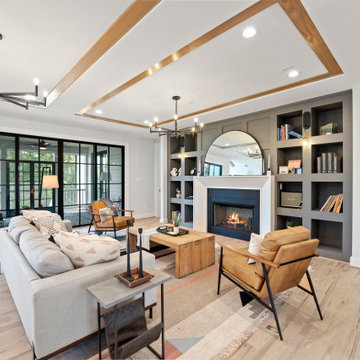
Large transitional open concept living room in Richmond with white walls, light hardwood floors, a standard fireplace, a plaster fireplace surround, no tv, beige floor and recessed.

Our Austin studio gave this new build home a serene feel with earthy materials, cool blues, pops of color, and textural elements.
---
Project designed by Sara Barney’s Austin interior design studio BANDD DESIGN. They serve the entire Austin area and its surrounding towns, with an emphasis on Round Rock, Lake Travis, West Lake Hills, and Tarrytown.
For more about BANDD DESIGN, click here: https://bandddesign.com/
To learn more about this project, click here:
https://bandddesign.com/natural-modern-new-build-austin-home/
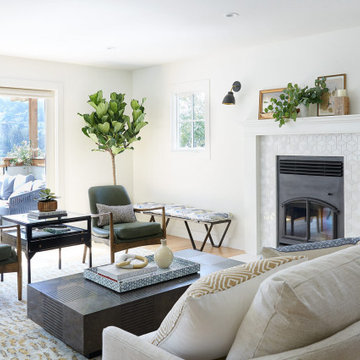
Our Oakland studio used an interplay of printed wallpaper, metal accents, and sleek furniture to give this home a new, chic look:
---
Designed by Oakland interior design studio Joy Street Design. Serving Alameda, Berkeley, Orinda, Walnut Creek, Piedmont, and San Francisco.
For more about Joy Street Design, click here:
https://www.joystreetdesign.com/
To learn more about this project, click here:
https://www.joystreetdesign.com/portfolio/oakland-home-facelift
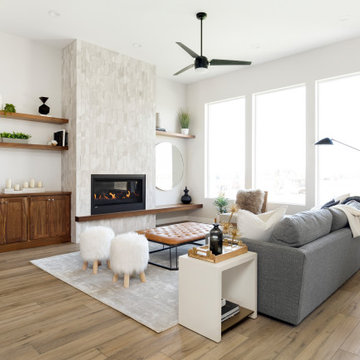
Transitional formal open concept living room in Salt Lake City with white walls, medium hardwood floors, a standard fireplace, a tile fireplace surround, no tv and brown floor.
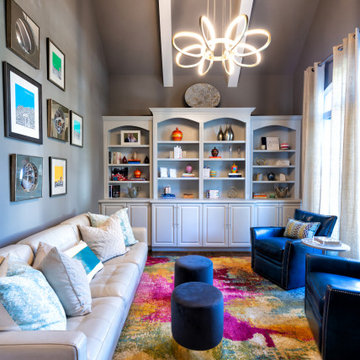
Inspiration for a transitional formal enclosed living room in Raleigh with grey walls, medium hardwood floors and no tv.
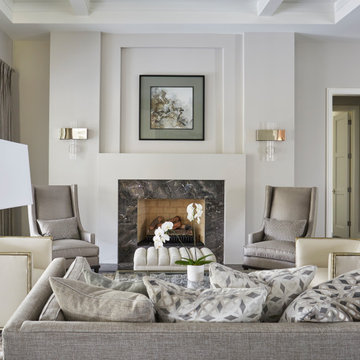
The focal point of the formal living room is the transitional fireplace. The hearth and surround are 3cm Arabescato Orobico Grigio with eased edges.
This is an example of a large transitional formal open concept living room in Chicago with grey walls, no tv, coffered, dark hardwood floors, a standard fireplace, a stone fireplace surround and brown floor.
This is an example of a large transitional formal open concept living room in Chicago with grey walls, no tv, coffered, dark hardwood floors, a standard fireplace, a stone fireplace surround and brown floor.
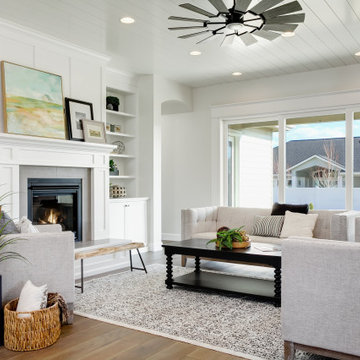
This is an example of a large transitional formal living room in Boise with white walls, a standard fireplace, a plaster fireplace surround, no tv, brown floor and timber.
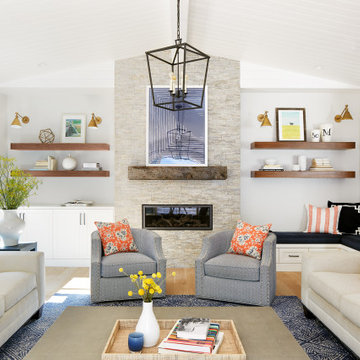
Design ideas for a large transitional formal open concept living room in San Francisco with white walls, light hardwood floors, a ribbon fireplace, a tile fireplace surround, no tv and beige floor.
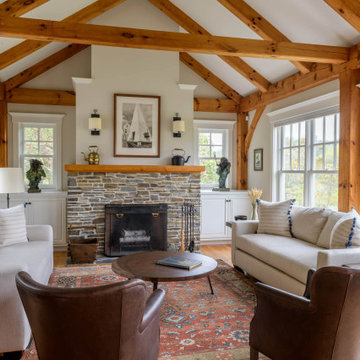
This is an example of a large transitional formal open concept living room in Burlington with a stone fireplace surround, beige walls, medium hardwood floors, a standard fireplace, no tv and brown floor.
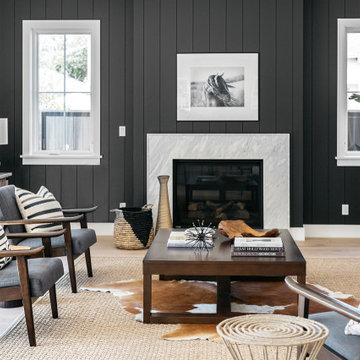
This is an example of a large transitional formal open concept living room in Los Angeles with white walls, a standard fireplace, a tile fireplace surround, no tv, beige floor and planked wall panelling.
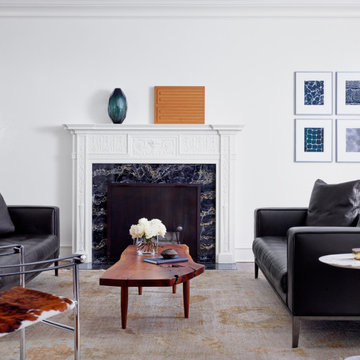
Photo of a mid-sized transitional formal enclosed living room in Dallas with white walls, medium hardwood floors, a standard fireplace, no tv and brown floor.
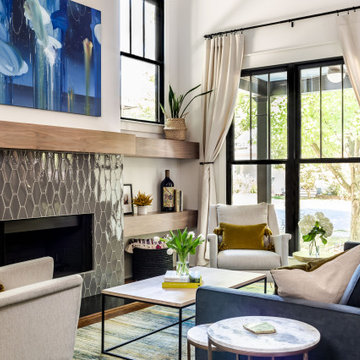
©Jeff Herr Photography, Inc.
Design ideas for a transitional formal open concept living room in Atlanta with white walls, a ribbon fireplace, a tile fireplace surround, no tv, medium hardwood floors and brown floor.
Design ideas for a transitional formal open concept living room in Atlanta with white walls, a ribbon fireplace, a tile fireplace surround, no tv, medium hardwood floors and brown floor.
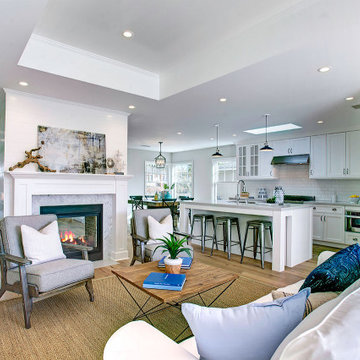
Mid-sized transitional open concept living room in Los Angeles with white walls, medium hardwood floors, a two-sided fireplace, a tile fireplace surround, no tv and beige floor.
Transitional Living Design Ideas with No TV
3



