Transitional Living Design Ideas with Travertine Floors
Refine by:
Budget
Sort by:Popular Today
81 - 100 of 1,052 photos
Item 1 of 3
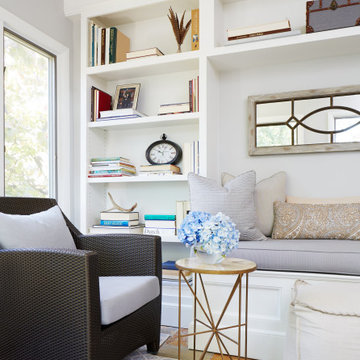
Calming sunroom with built-in bench seat and storage in soothing shades of beige and blue
Photo by Stacy Zarin Goldberg Photography
Small transitional sunroom in DC Metro with travertine floors, no fireplace, a standard ceiling and beige floor.
Small transitional sunroom in DC Metro with travertine floors, no fireplace, a standard ceiling and beige floor.
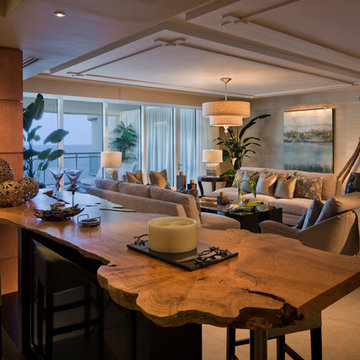
Dan Forer
Large transitional formal open concept living room in Las Vegas with beige walls, travertine floors, no fireplace, a freestanding tv and beige floor.
Large transitional formal open concept living room in Las Vegas with beige walls, travertine floors, no fireplace, a freestanding tv and beige floor.
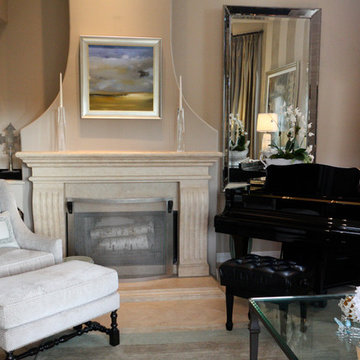
Design ideas for a mid-sized transitional formal enclosed living room in Los Angeles with beige walls, travertine floors, a standard fireplace, a stone fireplace surround, no tv and beige floor.
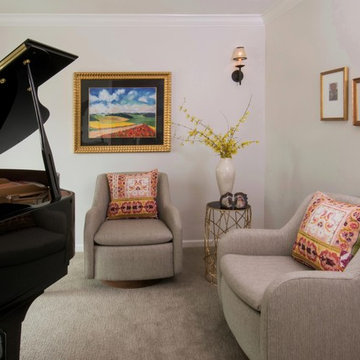
John Christensen
This is an example of a transitional loft-style living room in Detroit with a music area, beige walls, travertine floors, a standard fireplace and a stone fireplace surround.
This is an example of a transitional loft-style living room in Detroit with a music area, beige walls, travertine floors, a standard fireplace and a stone fireplace surround.
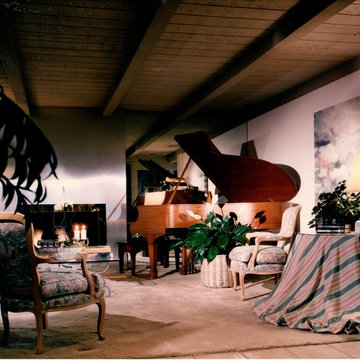
Steve Simmons, Photographer
Design ideas for a mid-sized transitional loft-style living room in Sacramento with a music area, beige walls, travertine floors, a standard fireplace and a metal fireplace surround.
Design ideas for a mid-sized transitional loft-style living room in Sacramento with a music area, beige walls, travertine floors, a standard fireplace and a metal fireplace surround.
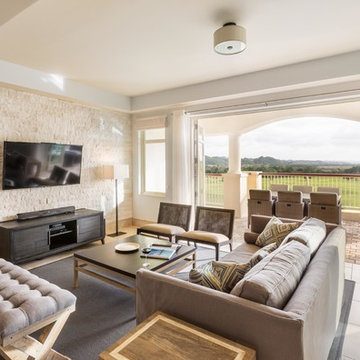
This rental property for Inspirato Residences at Plantation Village in Dorado Beach Resort, Puerto Rico was designed in a resort, contemporary tropical style.
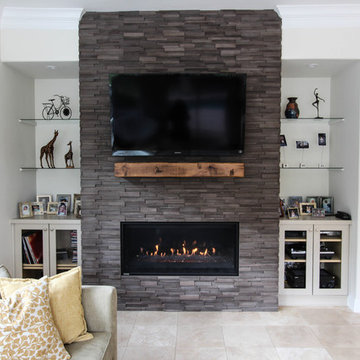
This linear fireplace has stacked stone from MS International called Brown Wave 3D Honed. It has the TV over the rustic mantle beam. Cabinets on Either side with glass shelves.
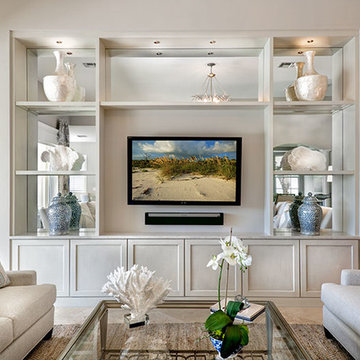
M.E. Parker Photography
Transitional open concept living room in Miami with beige walls, travertine floors and a built-in media wall.
Transitional open concept living room in Miami with beige walls, travertine floors and a built-in media wall.
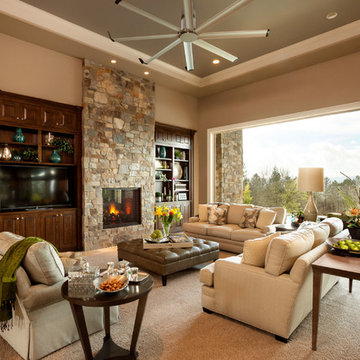
Blackstone Edge Studios
Inspiration for an expansive transitional open concept living room in Portland with beige walls, travertine floors, a two-sided fireplace, a stone fireplace surround and a built-in media wall.
Inspiration for an expansive transitional open concept living room in Portland with beige walls, travertine floors, a two-sided fireplace, a stone fireplace surround and a built-in media wall.
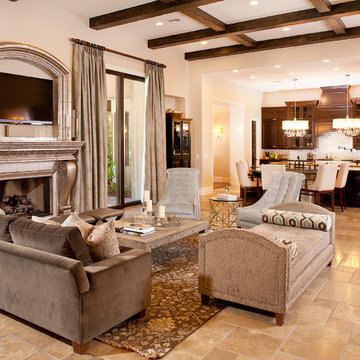
Jim Decker
Inspiration for a large transitional formal open concept living room in Las Vegas with beige walls, travertine floors, a standard fireplace, a plaster fireplace surround and a wall-mounted tv.
Inspiration for a large transitional formal open concept living room in Las Vegas with beige walls, travertine floors, a standard fireplace, a plaster fireplace surround and a wall-mounted tv.

This is an example of an expansive transitional open concept living room in Dallas with multi-coloured walls, travertine floors, a ribbon fireplace, a wood fireplace surround, beige floor and vaulted.
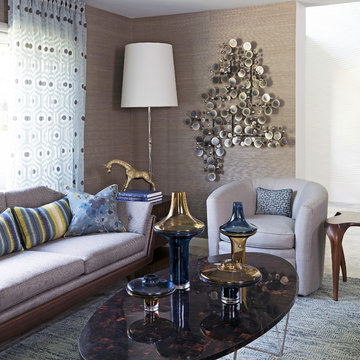
Seating area just off of the foyer of this mid-century home in Houston's historic Glenbrook Valley neighborhood. A calming palette of blues, grays and a hint of yellow creates a warm and inviting first impression.
Photo: Jack Thompson
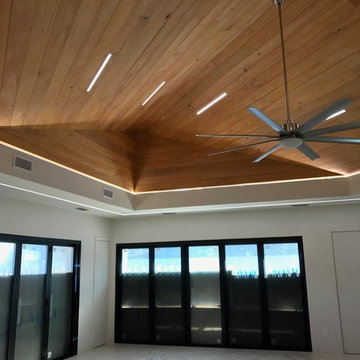
Custom made linear LED ceiling lighting. These lights are bright enough to remove the need for any traditional lighting. This is a truly unique look that disappears and never detracts from the natural beauty of the custom wood ceiling.
You can now see the linear up lighting and linear down lighting along the cove of the room. These two additional areas are able to be individually controlled and add a unique style to the room.
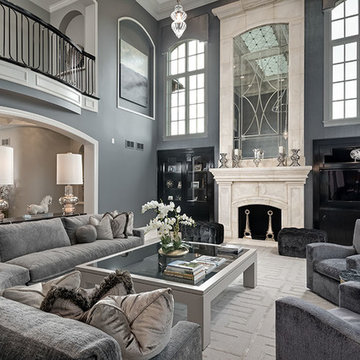
J. Bara Photography
Photo of a large transitional open concept living room in Chicago with grey walls, travertine floors, a standard fireplace, a stone fireplace surround and a built-in media wall.
Photo of a large transitional open concept living room in Chicago with grey walls, travertine floors, a standard fireplace, a stone fireplace surround and a built-in media wall.
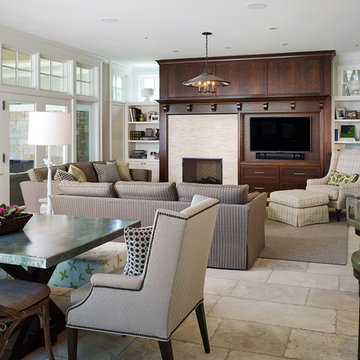
Photo: Dave Burk Hedrich Blessing
Interior furnishings: James Thomas Chicago LLC
Photo of a large transitional open concept family room in Chicago with white walls, travertine floors, a standard fireplace, a tile fireplace surround and a built-in media wall.
Photo of a large transitional open concept family room in Chicago with white walls, travertine floors, a standard fireplace, a tile fireplace surround and a built-in media wall.
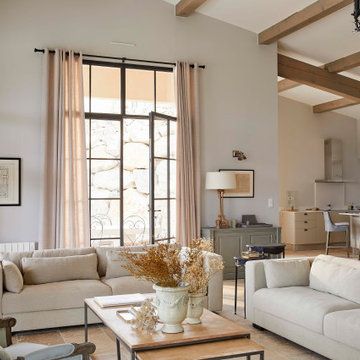
Une belle maison chic et élégante dans un pur style contemporain intemporel.
Photo of a large transitional open concept living room in Montpellier with beige walls, travertine floors, beige floor and exposed beam.
Photo of a large transitional open concept living room in Montpellier with beige walls, travertine floors, beige floor and exposed beam.
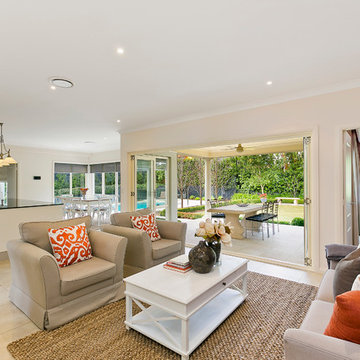
Large transitional open concept living room in Sydney with beige walls and travertine floors.
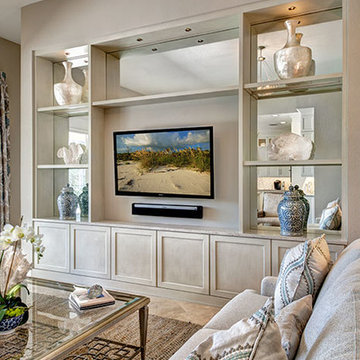
M.E. Parker Photography
Photo of a transitional open concept living room in Miami with beige walls, travertine floors and a built-in media wall.
Photo of a transitional open concept living room in Miami with beige walls, travertine floors and a built-in media wall.
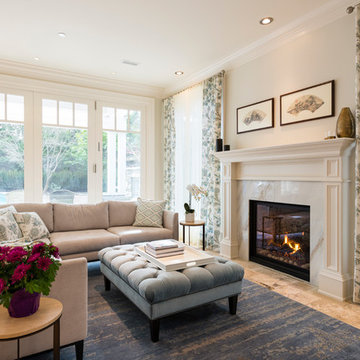
Paul Grdina Photography
Inspiration for a large transitional open concept family room in Vancouver with grey walls, travertine floors, a standard fireplace and a stone fireplace surround.
Inspiration for a large transitional open concept family room in Vancouver with grey walls, travertine floors, a standard fireplace and a stone fireplace surround.
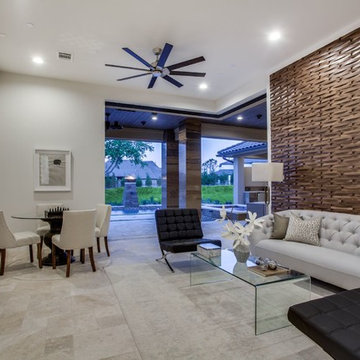
Design ideas for a mid-sized transitional formal open concept living room in Dallas with beige walls, travertine floors, no tv and brown floor.
Transitional Living Design Ideas with Travertine Floors
5



