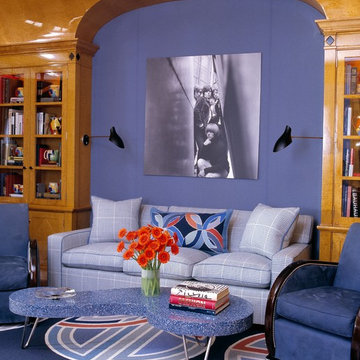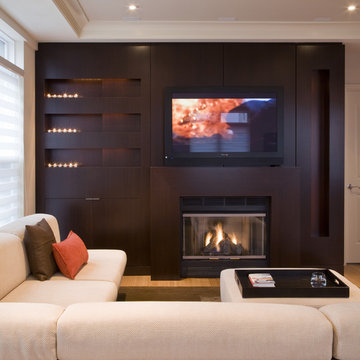Transitional Living Room Design Photos
Refine by:
Budget
Sort by:Popular Today
161 - 180 of 6,624 photos
Item 1 of 3
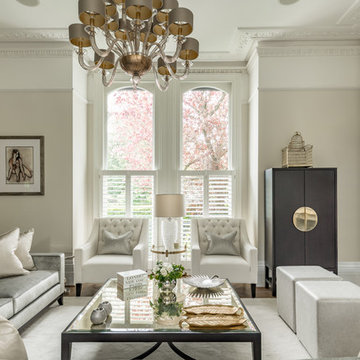
Luxury formal living room, with bespoke custom furniture and high end elegant fabrics
Large transitional formal enclosed living room in London with beige walls, light hardwood floors, a wood stove, a stone fireplace surround, no tv and brown floor.
Large transitional formal enclosed living room in London with beige walls, light hardwood floors, a wood stove, a stone fireplace surround, no tv and brown floor.
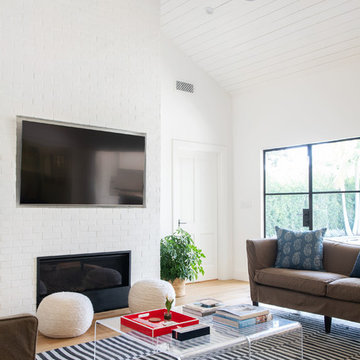
The classic styling of the original home was recaptured and modernized with a new vaulted ceiling, wood details, a new brick fireplace and TV focal point, and classic design.
Interiors by Mara Raphael; Photos by Tessa Neustadt
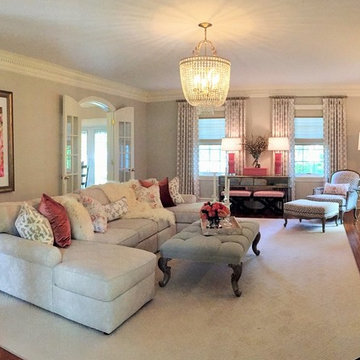
This is an example of a mid-sized transitional formal enclosed living room in New York with grey walls, medium hardwood floors, a standard fireplace, a wood fireplace surround and a wall-mounted tv.
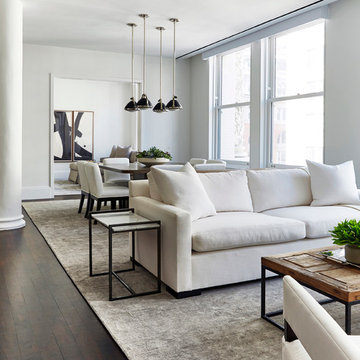
Interior Design, Interior Architecture, Custom Millwork & Furniture Design, AV Design & Art Curation by Chango & Co.
Photography by Jacob Snavely
Featured in Architectural Digest: "A Modern New York Apartment Awash in Neutral Hues"
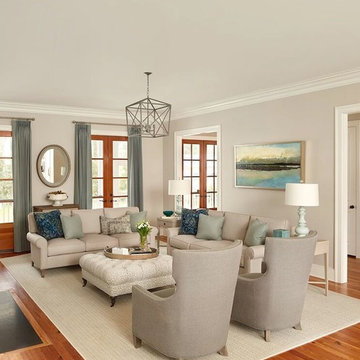
Design ideas for an expansive transitional formal open concept living room in Charleston with grey walls and medium hardwood floors.
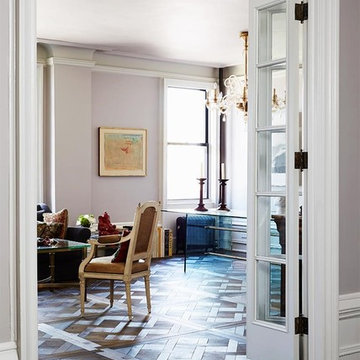
Gently restored moulding and plaster work throughout.
Architectural photography by Bob Martus
Inspiration for a large transitional formal open concept living room in New York with grey walls and medium hardwood floors.
Inspiration for a large transitional formal open concept living room in New York with grey walls and medium hardwood floors.
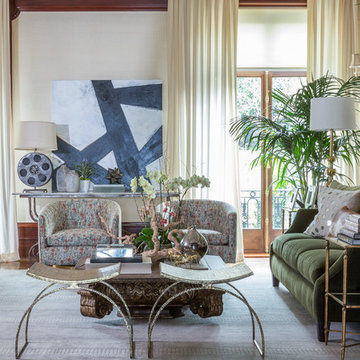
David Duncan Livingston
Inspiration for a large transitional enclosed living room in San Francisco with beige walls, dark hardwood floors, no fireplace and no tv.
Inspiration for a large transitional enclosed living room in San Francisco with beige walls, dark hardwood floors, no fireplace and no tv.
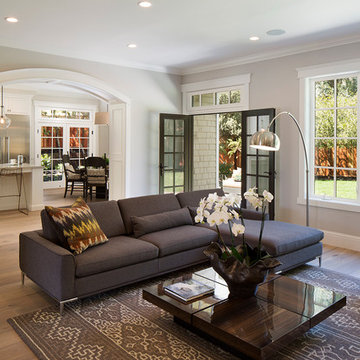
Best of Houzz Design & Service 2014.
--Photography by Paul Dyer.
Inspiration for a large transitional open concept living room in San Francisco with grey walls, light hardwood floors, a standard fireplace, a stone fireplace surround and a wall-mounted tv.
Inspiration for a large transitional open concept living room in San Francisco with grey walls, light hardwood floors, a standard fireplace, a stone fireplace surround and a wall-mounted tv.

We are delighted to reveal our recent ‘House of Colour’ Barnes project.
We had such fun designing a space that’s not just aesthetically playful and vibrant, but also functional and comfortable for a young family. We loved incorporating lively hues, bold patterns and luxurious textures. What a pleasure to have creative freedom designing interiors that reflect our client’s personality.
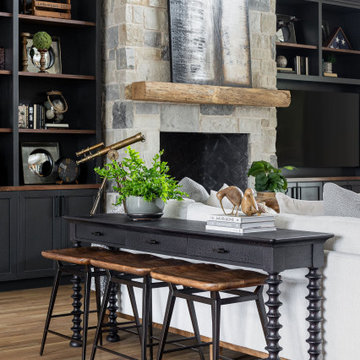
This is an example of an expansive transitional open concept living room in Dallas with white walls, medium hardwood floors, a standard fireplace, a stone fireplace surround, a built-in media wall and brown floor.

A console with upholstered ottomans keeps cocktails at the ready while adding two additional seats. A gold starburst mirror reflects light into the moody bar area of the room. Vintage glasses mimic the blue and green theme.
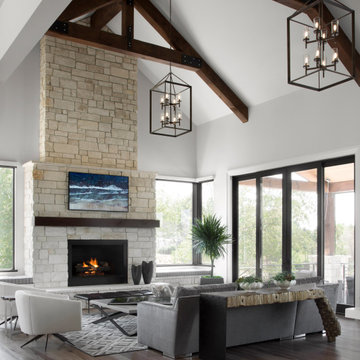
Photo of a large transitional open concept living room in Denver with white walls, light hardwood floors, a standard fireplace, a stone fireplace surround, a wall-mounted tv and brown floor.
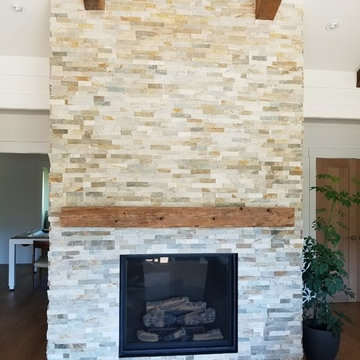
This is an example of a large transitional open concept living room in San Francisco with white walls, light hardwood floors, a standard fireplace, a stone fireplace surround and a wall-mounted tv.
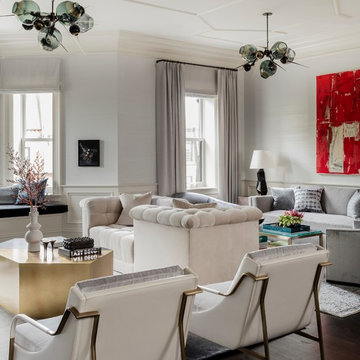
Photography by Michael J. Lee
Inspiration for a large transitional formal open concept living room in Boston with white walls, dark hardwood floors, a standard fireplace, a stone fireplace surround, a concealed tv and brown floor.
Inspiration for a large transitional formal open concept living room in Boston with white walls, dark hardwood floors, a standard fireplace, a stone fireplace surround, a concealed tv and brown floor.
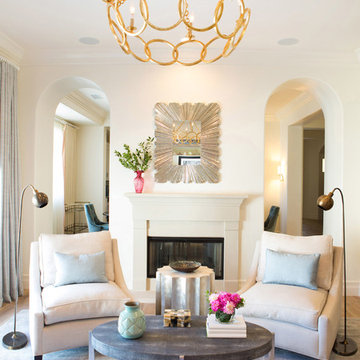
Lori Dennis Interior Design
SoCal Contractor Construction
Erika Bierman Photography
Large transitional formal enclosed living room in San Diego with white walls, medium hardwood floors, a standard fireplace and a stone fireplace surround.
Large transitional formal enclosed living room in San Diego with white walls, medium hardwood floors, a standard fireplace and a stone fireplace surround.
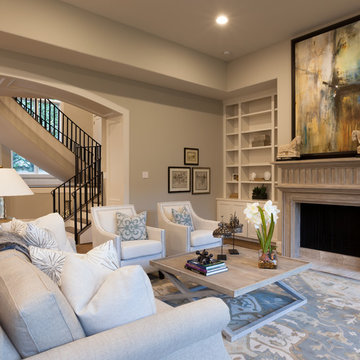
Connie Anderson
Photo of an expansive transitional open concept living room in Houston with grey walls, light hardwood floors, a standard fireplace, a stone fireplace surround and brown floor.
Photo of an expansive transitional open concept living room in Houston with grey walls, light hardwood floors, a standard fireplace, a stone fireplace surround and brown floor.
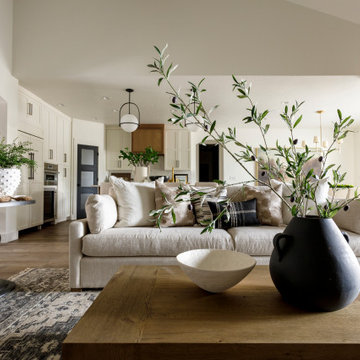
Stunning stone fireplace, with built in cabinets. A welcoming and warm living area.
Inspiration for a large transitional open concept living room in Boise with white walls, medium hardwood floors, a standard fireplace, a stone fireplace surround, a wall-mounted tv and vaulted.
Inspiration for a large transitional open concept living room in Boise with white walls, medium hardwood floors, a standard fireplace, a stone fireplace surround, a wall-mounted tv and vaulted.
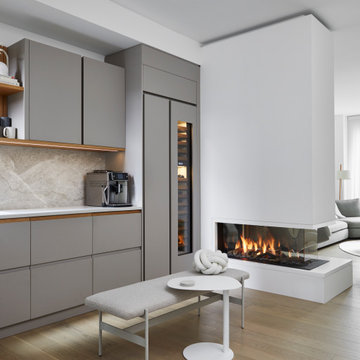
Photo of a large transitional open concept living room in Toronto with a home bar, white walls, light hardwood floors, a two-sided fireplace and a wood fireplace surround.
Transitional Living Room Design Photos
9
