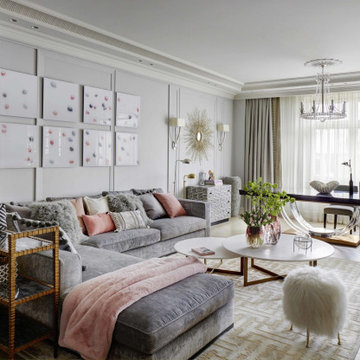Transitional Living Room Design Photos
Refine by:
Budget
Sort by:Popular Today
121 - 140 of 6,624 photos
Item 1 of 3
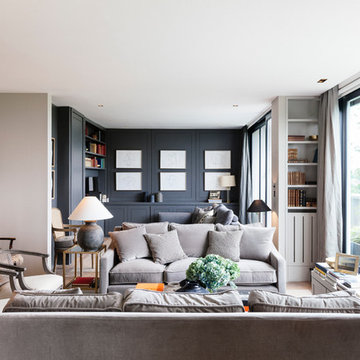
Domus Nova, De Rosee Sa Architects
Photo of a mid-sized transitional formal open concept living room in London with grey walls and light hardwood floors.
Photo of a mid-sized transitional formal open concept living room in London with grey walls and light hardwood floors.

New Home Construction - 4,000 SF
Expansive transitional open concept living room in San Francisco with white walls, medium hardwood floors, a standard fireplace, a brick fireplace surround, brown floor and exposed beam.
Expansive transitional open concept living room in San Francisco with white walls, medium hardwood floors, a standard fireplace, a brick fireplace surround, brown floor and exposed beam.
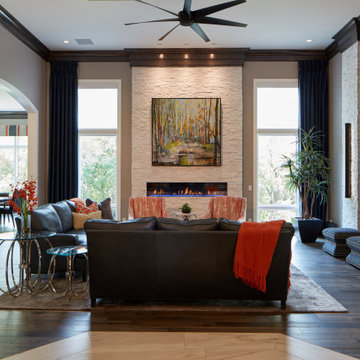
This is an example of an expansive transitional open concept living room in Omaha with medium hardwood floors, a ribbon fireplace, a stone fireplace surround, a wall-mounted tv, brown floor and grey walls.
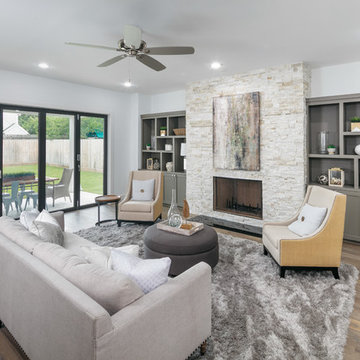
This is an example of a large transitional formal open concept living room in Houston with medium hardwood floors, a standard fireplace, a stone fireplace surround and white walls.
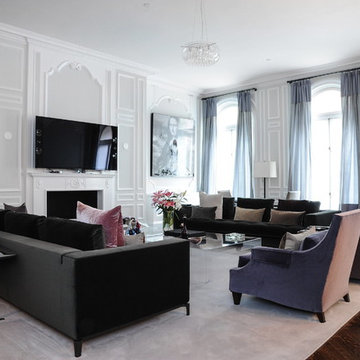
Inspiration for a transitional living room in New York with a wall-mounted tv, grey walls, dark hardwood floors and brown floor.
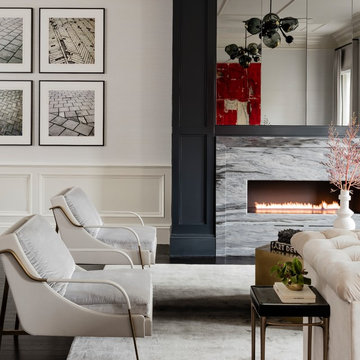
Photography by Michael J. Lee
This is an example of a large transitional formal open concept living room in Boston with white walls, dark hardwood floors, a standard fireplace, a stone fireplace surround, a concealed tv and brown floor.
This is an example of a large transitional formal open concept living room in Boston with white walls, dark hardwood floors, a standard fireplace, a stone fireplace surround, a concealed tv and brown floor.
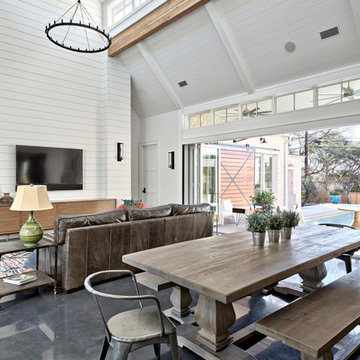
Architect: Tim Brown Architecture. Photographer: Casey Fry
Photo of a large transitional formal open concept living room in Austin with white walls, concrete floors, no fireplace, grey floor and a wall-mounted tv.
Photo of a large transitional formal open concept living room in Austin with white walls, concrete floors, no fireplace, grey floor and a wall-mounted tv.
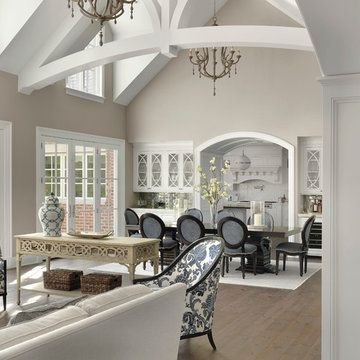
Photographer: Alise O'Brien
Builder: REA Homes
Architect: Mitchell Wall
Inspiration for a large transitional formal open concept living room in St Louis with beige walls, medium hardwood floors, a standard fireplace and a stone fireplace surround.
Inspiration for a large transitional formal open concept living room in St Louis with beige walls, medium hardwood floors, a standard fireplace and a stone fireplace surround.
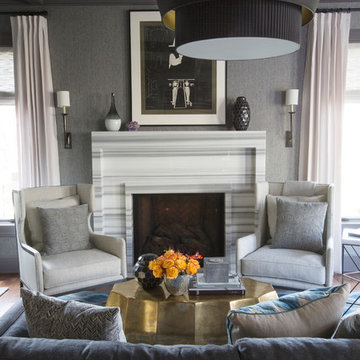
A pair of modern wingback chairs flank the custom designed quartzite fireplace. A modern, black, multi-tier drum pendant hangs from the grasscloth papered, coffered ceiling. A sculptural brass coffee table brings in a feminine touch with its curved lines and warm metallic finish.
Heidi Zeiger
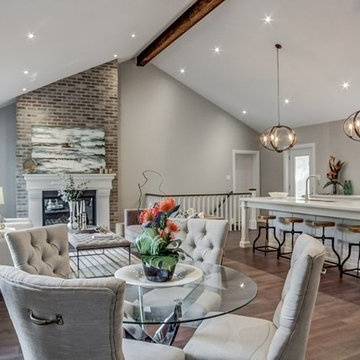
natural gas fireplace with custom stone mantle and reclaimed brick wall, painted pickets and stained hand rail, solid wood stairs, open concept living room/kitchen combination, vaulted ceiling with wood beam
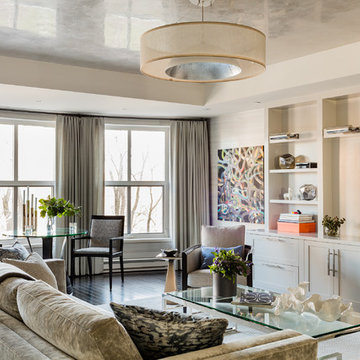
Photography by Michael J. Lee
Design ideas for a large transitional formal open concept living room in Boston with grey walls, dark hardwood floors and a built-in media wall.
Design ideas for a large transitional formal open concept living room in Boston with grey walls, dark hardwood floors and a built-in media wall.
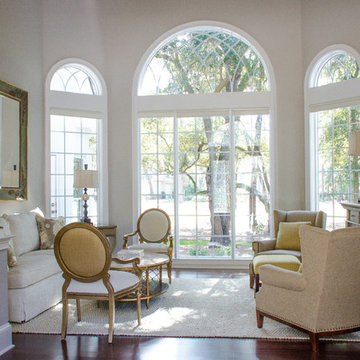
Mid-sized transitional formal enclosed living room in Atlanta with grey walls, medium hardwood floors, no fireplace and no tv.
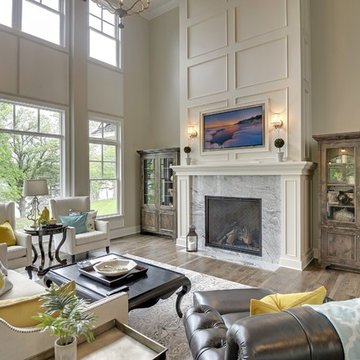
The focal point of this two-story great room is the fire place and it's towering chimney. Detailed with wainscoting all the way to the ceiling and a smoothing stone hearth, this fireplace is one-of-a-kind.
Photography by Spacecrafting
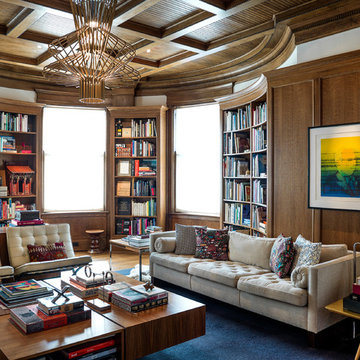
Design ideas for a large transitional enclosed living room in Chicago with a library.
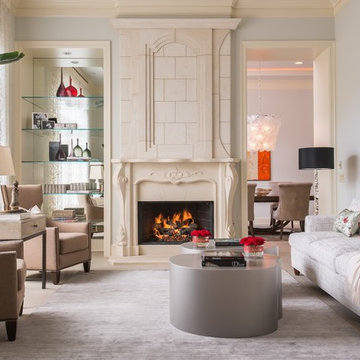
Michael Hunter
Photo of a mid-sized transitional formal enclosed living room in Austin with limestone floors, a standard fireplace, a stone fireplace surround, no tv and grey walls.
Photo of a mid-sized transitional formal enclosed living room in Austin with limestone floors, a standard fireplace, a stone fireplace surround, no tv and grey walls.
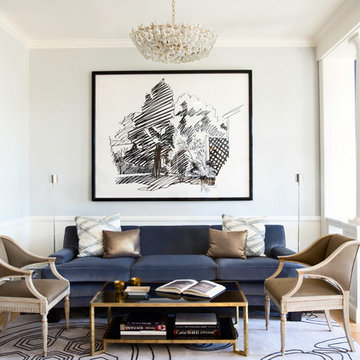
Bess Friday
This is an example of a large transitional living room in San Francisco with white walls and light hardwood floors.
This is an example of a large transitional living room in San Francisco with white walls and light hardwood floors.
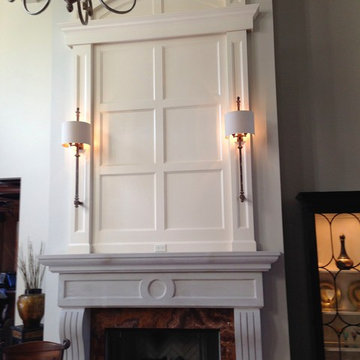
Stage 1 of this room makeover. We added the wood paneling and over-sized sconces that now match the scale of this space.
Design ideas for an expansive transitional formal open concept living room in Indianapolis with beige walls, medium hardwood floors and a standard fireplace.
Design ideas for an expansive transitional formal open concept living room in Indianapolis with beige walls, medium hardwood floors and a standard fireplace.

Large country home living room
Inspiration for a large transitional formal living room in Sussex with beige walls, light hardwood floors, a wood stove, a concrete fireplace surround, a wall-mounted tv, brown floor and panelled walls.
Inspiration for a large transitional formal living room in Sussex with beige walls, light hardwood floors, a wood stove, a concrete fireplace surround, a wall-mounted tv, brown floor and panelled walls.
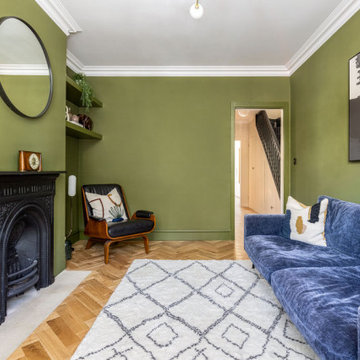
This small Victorian living room has been transformed into a modern olive-green oasis!
This is an example of a mid-sized transitional formal enclosed living room in Hampshire with green walls, medium hardwood floors, a standard fireplace, a metal fireplace surround, a corner tv and beige floor.
This is an example of a mid-sized transitional formal enclosed living room in Hampshire with green walls, medium hardwood floors, a standard fireplace, a metal fireplace surround, a corner tv and beige floor.
Transitional Living Room Design Photos
7
