Transitional Living Room Design Photos
Refine by:
Budget
Sort by:Popular Today
81 - 100 of 6,626 photos
Item 1 of 3
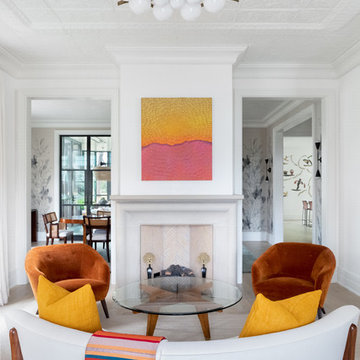
Austin Victorian by Chango & Co.
Architectural Advisement & Interior Design by Chango & Co.
Architecture by William Hablinski
Construction by J Pinnelli Co.
Photography by Sarah Elliott
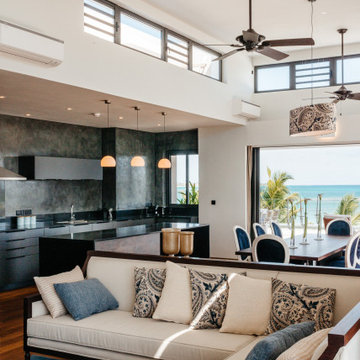
Projet Neoclassique, réalisé sur-mesure pour le client.
Tout est dessiné, réalisé localement !
Un appartement luxueux avec une vue incroyable sur mer.
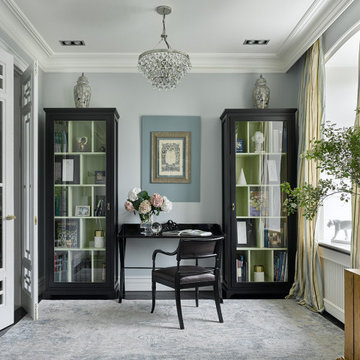
This is an example of a transitional living room in Moscow.
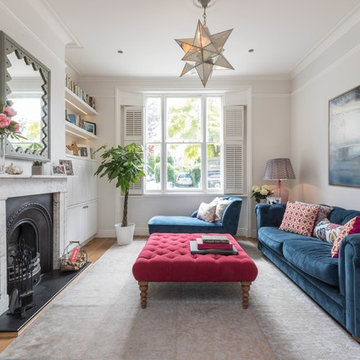
Living Room Interior Design Project in Richmond, West London
We were approached by a couple who had seen our work and were keen for us to mastermind their project for them. They had lived in this house in Richmond, West London for a number of years so when the time came to embark upon an interior design project, they wanted to get all their ducks in a row first. We spent many hours together, brainstorming ideas and formulating a tight interior design brief prior to hitting the drawing board.
Reimagining the interior of an old building comes pretty easily when you’re working with a gorgeous property like this. The proportions of the windows and doors were deserving of emphasis. The layouts lent themselves so well to virtually any style of interior design. For this reason we love working on period houses.
It was quickly decided that we would extend the house at the rear to accommodate the new kitchen-diner. The Shaker-style kitchen was made bespoke by a specialist joiner, and hand painted in Farrow & Ball eggshell. We had three brightly coloured glass pendants made bespoke by Curiousa & Curiousa, which provide an elegant wash of light over the island.
The initial brief for this project came through very clearly in our brainstorming sessions. As we expected, we were all very much in harmony when it came to the design style and general aesthetic of the interiors.
In the entrance hall, staircases and landings for example, we wanted to create an immediate ‘wow factor’. To get this effect, we specified our signature ‘in-your-face’ Roger Oates stair runners! A quirky wallpaper by Cole & Son and some statement plants pull together the scheme nicely.
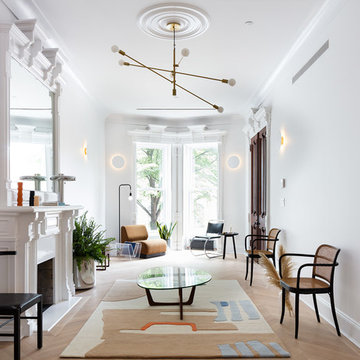
Townhouse parlor with restored original details. Historic gut renovation in landmarked two family Brooklyn home.
©Nicholas Calcott
Mid-sized transitional formal enclosed living room in New York with white walls, light hardwood floors, a standard fireplace, no tv and beige floor.
Mid-sized transitional formal enclosed living room in New York with white walls, light hardwood floors, a standard fireplace, no tv and beige floor.
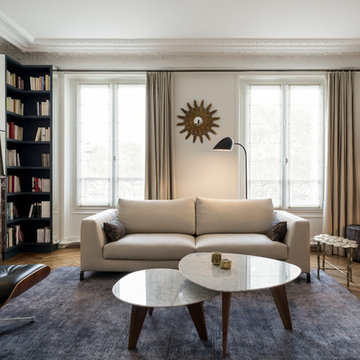
Photo of a large transitional formal enclosed living room in Paris with beige walls, medium hardwood floors, a standard fireplace, a stone fireplace surround, no tv and brown floor.
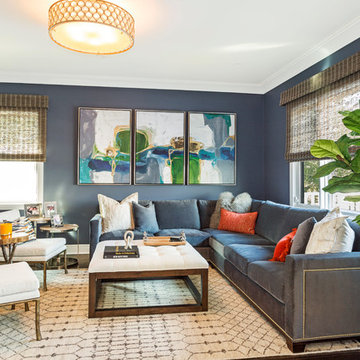
Kathleen O'Donnell
Design ideas for a large transitional living room in New York with blue walls, dark hardwood floors and brown floor.
Design ideas for a large transitional living room in New York with blue walls, dark hardwood floors and brown floor.
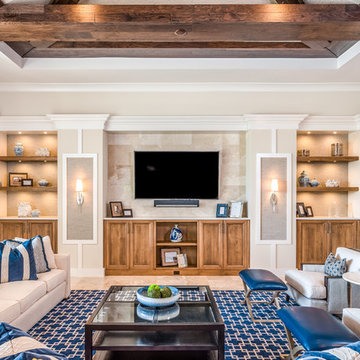
Inspiration for an expansive transitional loft-style living room in Miami with a home bar, white walls, marble floors, no fireplace and a wall-mounted tv.
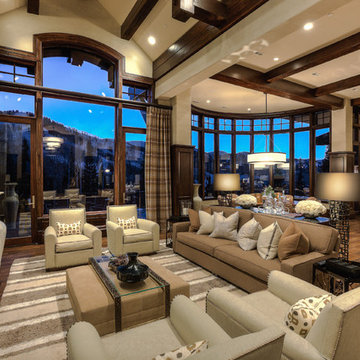
Expansive transitional open concept living room in Salt Lake City with grey walls, dark hardwood floors, a standard fireplace, a stone fireplace surround, brown floor and a concealed tv.
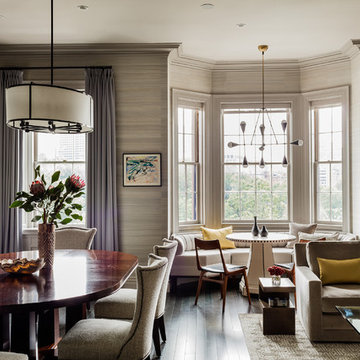
Photography by Michael J. Lee
This is an example of an expansive transitional open concept living room in Boston with grey walls, dark hardwood floors and brown floor.
This is an example of an expansive transitional open concept living room in Boston with grey walls, dark hardwood floors and brown floor.

This large living and dining area is flooded with natural light and has gorgeous high ceilings and views of the garden beyond. The brief was to make it a comfortable yet chic space for relaxing and entertaining. We added pops of colour, textures and patterns to add interest into the space.

This Rivers Spencer living room was designed with the idea of livable luxury in mind. Using soft tones of blues, taupes, and whites the space is serene and comfortable for the home owner.
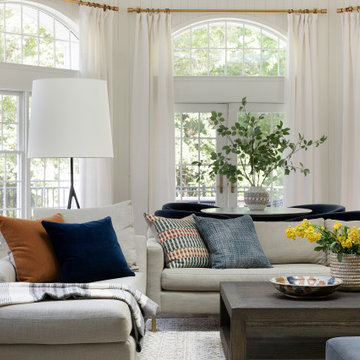
This beautiful French Provincial home is set on 10 acres, nestled perfectly in the oak trees. The original home was built in 1974 and had two large additions added; a great room in 1990 and a main floor master suite in 2001. This was my dream project: a full gut renovation of the entire 4,300 square foot home! I contracted the project myself, and we finished the interior remodel in just six months. The exterior received complete attention as well. The 1970s mottled brown brick went white to completely transform the look from dated to classic French. Inside, walls were removed and doorways widened to create an open floor plan that functions so well for everyday living as well as entertaining. The white walls and white trim make everything new, fresh and bright. It is so rewarding to see something old transformed into something new, more beautiful and more functional.
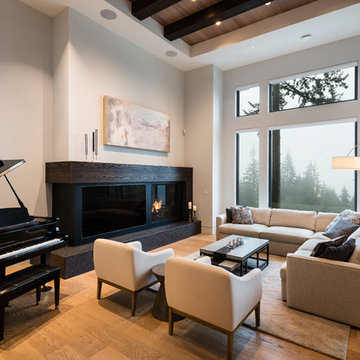
For a family that loves hosting large gatherings, this expansive home is a dream; boasting two unique entertaining spaces, each expanding onto outdoor-living areas, that capture its magnificent views. The sheer size of the home allows for various ‘experiences’; from a rec room perfect for hosting game day and an eat-in wine room escape on the lower-level, to a calming 2-story family greatroom on the main. Floors are connected by freestanding stairs, framing a custom cascading-pendant light, backed by a stone accent wall, and facing a 3-story waterfall. A custom metal art installation, templated from a cherished tree on the property, both brings nature inside and showcases the immense vertical volume of the house.
Photography: Paul Grdina
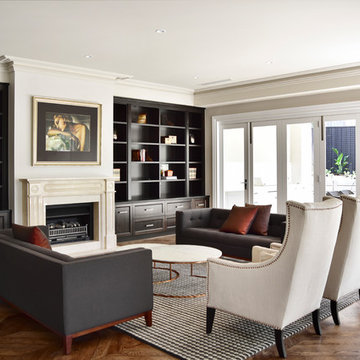
Photography: Deena Peacock
Inspiration for a large transitional open concept living room in Melbourne with beige walls, a standard fireplace, a stone fireplace surround, a built-in media wall, brown floor and dark hardwood floors.
Inspiration for a large transitional open concept living room in Melbourne with beige walls, a standard fireplace, a stone fireplace surround, a built-in media wall, brown floor and dark hardwood floors.
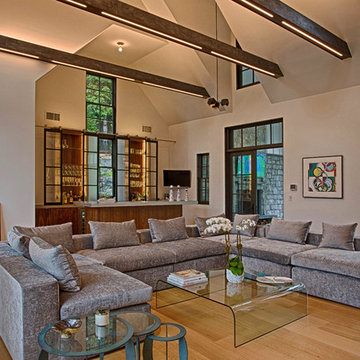
Photo of a large transitional enclosed living room in New York with a home bar, white walls, light hardwood floors, a standard fireplace, a wood fireplace surround, a wall-mounted tv and beige floor.
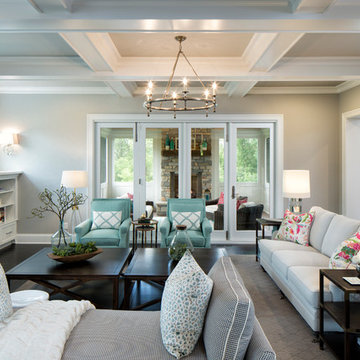
Indoor-outdoor living is maximized with a wrapped front porch plus huge vaulted screen porch with wood-burning fireplace and direct access to the oversized deck spanning the home’s back, all accessed by a 12-foot, bi-fold door from the great room
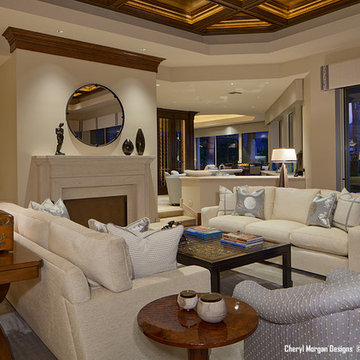
Formal living room with separate game table seating area. Includes a grand piano as well. Motorized sun shades under cornice boxes. plush upholstery by Mimi London and A. Rudin. Custom carved Sofa Tables. Bar connected to this space.
George Gutenberg Photography
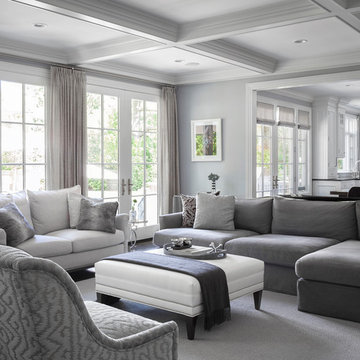
Short Hills NJ Home.
Design by Ruth Richards Interiors.
Photographs © Robert Granoff
Expansive transitional formal open concept living room in New York with grey walls and dark hardwood floors.
Expansive transitional formal open concept living room in New York with grey walls and dark hardwood floors.
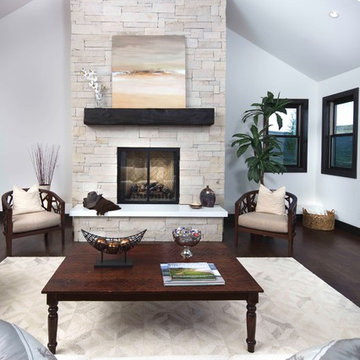
photos courtesy of Seth Beckton
Design ideas for a large transitional formal open concept living room in Denver with white walls, dark hardwood floors, a standard fireplace and a stone fireplace surround.
Design ideas for a large transitional formal open concept living room in Denver with white walls, dark hardwood floors, a standard fireplace and a stone fireplace surround.
Transitional Living Room Design Photos
5