Transitional Living Room Design Photos with Multi-coloured Walls
Refine by:
Budget
Sort by:Popular Today
221 - 240 of 915 photos
Item 1 of 3
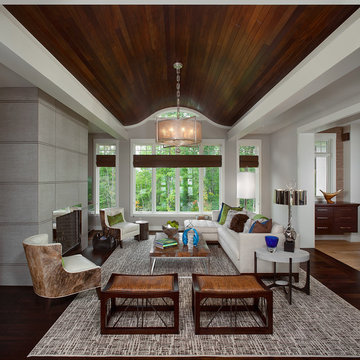
Inspired by a wide variety of architectural styles, the Yorkdale is truly unique. The hipped roof and nearby decorative corbels recall the best designs of the 1920s, while the mix of straight and curving lines and the stucco and stone add contemporary flavor and visual interest. A cameo window near the large front door adds street appeal. Windows also dominate the rear exterior, which features vast expanses of glass in the form of oversized windows that look out over the large backyard as well as inviting upper and lower screen porches, both of which measure more than 300 square feet.
Photographer: William Hebert
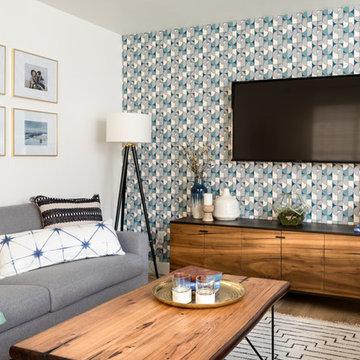
This is an example of a transitional living room in Other with multi-coloured walls, medium hardwood floors, a wall-mounted tv and brown floor.
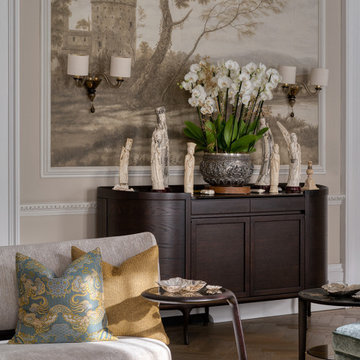
Design ideas for an expansive transitional formal open concept living room in London with multi-coloured walls, medium hardwood floors, a built-in media wall, coffered and wallpaper.
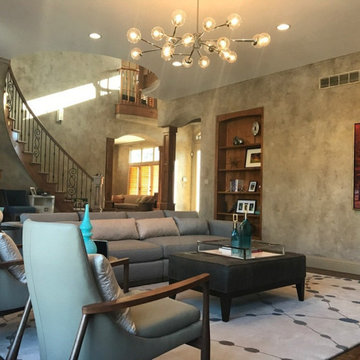
We gave this Montecito home a chic and transitional style. My client was looking for a timeless, elegant yet warm and comfortable space. This fun and functional interior was designed for the family to spend time together and hosting friends.
---
Project designed by Montecito interior designer Margarita Bravo. She serves Montecito as well as surrounding areas such as Hope Ranch, Summerland, Santa Barbara, Isla Vista, Mission Canyon, Carpinteria, Goleta, Ojai, Los Olivos, and Solvang.
For more about MARGARITA BRAVO, click here: https://www.margaritabravo.com/
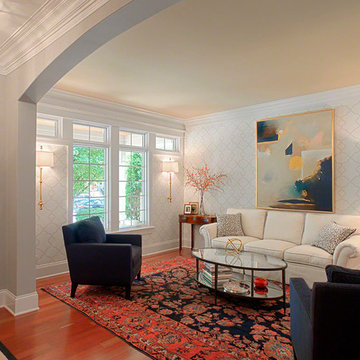
norman sizemore photography
Inspiration for a mid-sized transitional formal open concept living room in Chicago with no tv, multi-coloured walls and medium hardwood floors.
Inspiration for a mid-sized transitional formal open concept living room in Chicago with no tv, multi-coloured walls and medium hardwood floors.
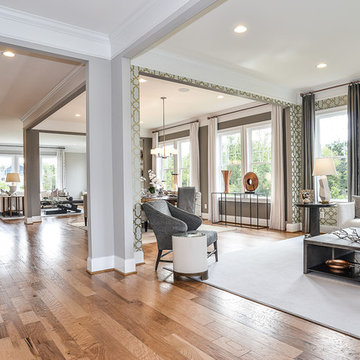
Design ideas for a large transitional formal open concept living room in DC Metro with multi-coloured walls, medium hardwood floors and no tv.
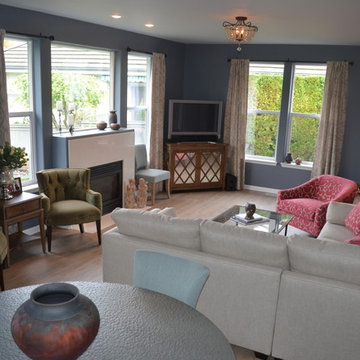
1980's condominium renovated and decorated for style and comfort. Laminate flooring is easy care and very durable.
Inspiration for a mid-sized transitional formal open concept living room in Seattle with multi-coloured walls, a standard fireplace, a stone fireplace surround and a freestanding tv.
Inspiration for a mid-sized transitional formal open concept living room in Seattle with multi-coloured walls, a standard fireplace, a stone fireplace surround and a freestanding tv.
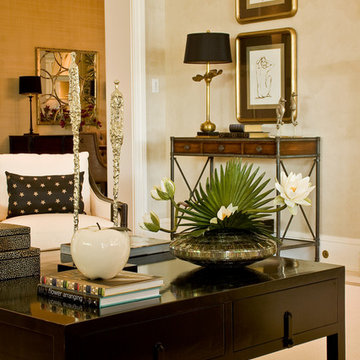
Lori Hamilton Photography
This is an example of a large transitional living room in Miami with multi-coloured walls and travertine floors.
This is an example of a large transitional living room in Miami with multi-coloured walls and travertine floors.
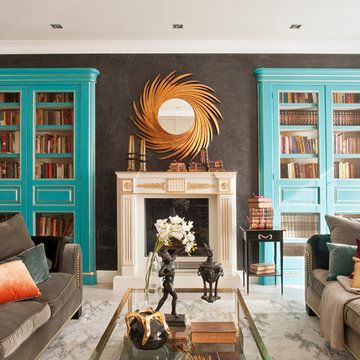
Large transitional formal open concept living room in Barcelona with multi-coloured walls, light hardwood floors, a standard fireplace and a wall-mounted tv.
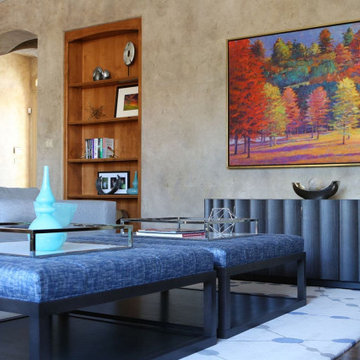
We gave this Montecito home a chic and transitional style. My client was looking for a timeless, elegant yet warm and comfortable space. This fun and functional interior was designed for the family to spend time together and hosting friends.
---
Project designed by Montecito interior designer Margarita Bravo. She serves Montecito as well as surrounding areas such as Hope Ranch, Summerland, Santa Barbara, Isla Vista, Mission Canyon, Carpinteria, Goleta, Ojai, Los Olivos, and Solvang.
For more about MARGARITA BRAVO, click here: https://www.margaritabravo.com/
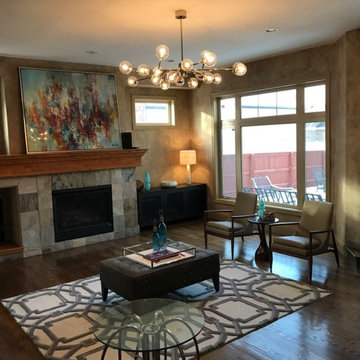
We gave this Miami home a chic and transitional style. My client was looking for a timeless, elegant yet warm and comfortable space. This fun and functional interior was designed for the family to spend time together and hosting friends.
---
Project designed by Miami interior designer Margarita Bravo. She serves Miami as well as surrounding areas such as Coconut Grove, Key Biscayne, Miami Beach, North Miami Beach, and Hallandale Beach.
For more about MARGARITA BRAVO, click here: https://www.margaritabravo.com/
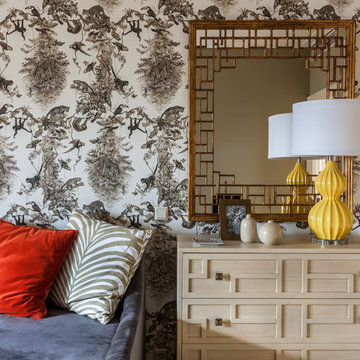
Фотограф: Михаил Степанов
Photo of a transitional living room in Moscow with multi-coloured walls.
Photo of a transitional living room in Moscow with multi-coloured walls.
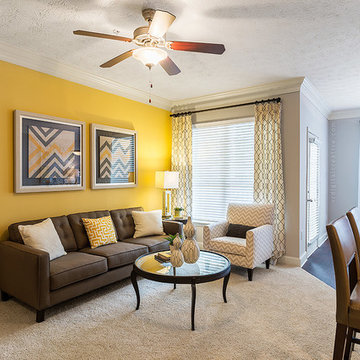
Photographer: Valerie Ryan
Copyright Held By: RealPage, Inc.
Design ideas for a transitional formal open concept living room in Atlanta with multi-coloured walls, carpet and no fireplace.
Design ideas for a transitional formal open concept living room in Atlanta with multi-coloured walls, carpet and no fireplace.
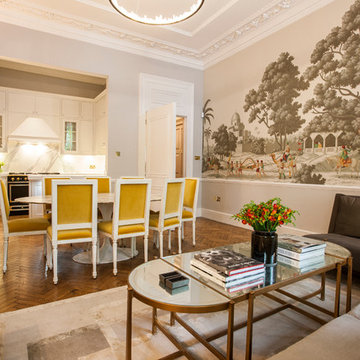
Photo of a transitional open concept living room in London with multi-coloured walls, light hardwood floors, no fireplace and no tv.
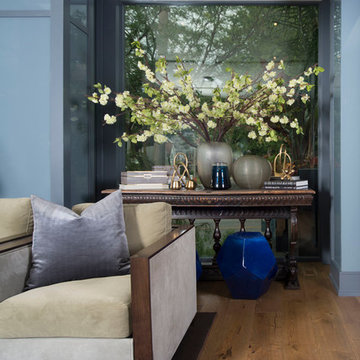
This is an example of a large transitional formal open concept living room in Toronto with multi-coloured walls, light hardwood floors, no fireplace, no tv and brown floor.
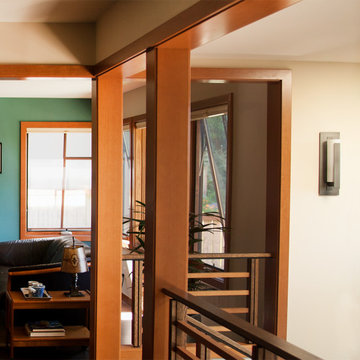
Before the remodel, the exterior walls at the dining room stood where the railings now run, and the front door opened into the room where the two wood columns now stand. An unnecessary fin wall and a coat closet encroached on the view into the living room. Photo Credit: Simrell+Scott, LLC
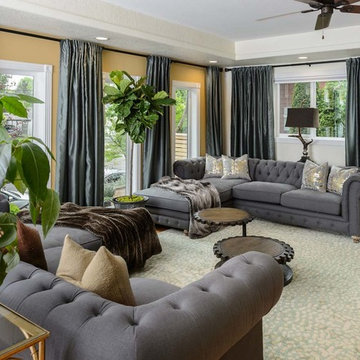
This is an example of a mid-sized transitional formal enclosed living room in Portland with multi-coloured walls, medium hardwood floors, brown floor, no fireplace and no tv.
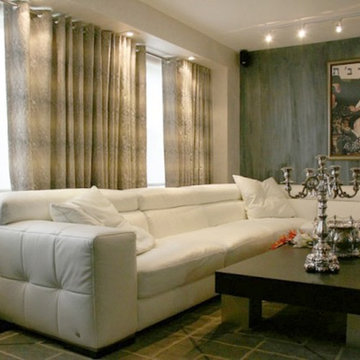
This is an example of a mid-sized transitional formal enclosed living room in New York with multi-coloured walls, no fireplace and no tv.
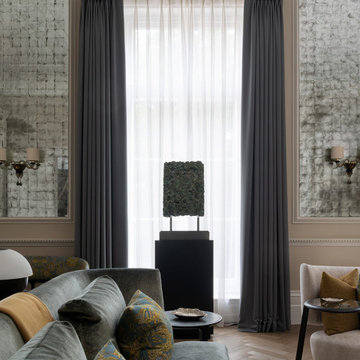
Design ideas for an expansive transitional formal open concept living room in London with multi-coloured walls, medium hardwood floors, a built-in media wall, coffered and wallpaper.
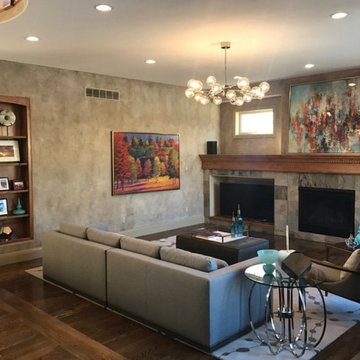
We gave this Miami home a chic and transitional style. My client was looking for a timeless, elegant yet warm and comfortable space. This fun and functional interior was designed for the family to spend time together and hosting friends.
---
Project designed by Miami interior designer Margarita Bravo. She serves Miami as well as surrounding areas such as Coconut Grove, Key Biscayne, Miami Beach, North Miami Beach, and Hallandale Beach.
For more about MARGARITA BRAVO, click here: https://www.margaritabravo.com/
Transitional Living Room Design Photos with Multi-coloured Walls
12