Transitional Living Room Design Photos with Multi-coloured Walls
Refine by:
Budget
Sort by:Popular Today
161 - 180 of 916 photos
Item 1 of 3
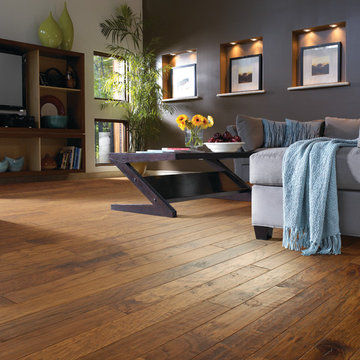
This is an example of a mid-sized transitional enclosed living room in Other with multi-coloured walls, medium hardwood floors, no fireplace, a freestanding tv and brown floor.
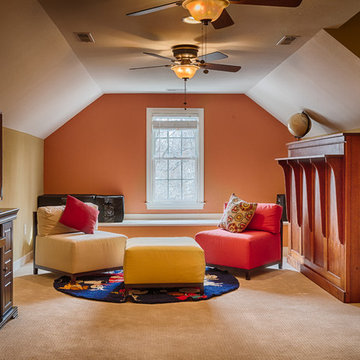
3rd Floor Bonus Room includes a new on-suite bathroom.
Design ideas for a mid-sized transitional open concept living room in Richmond with multi-coloured walls, carpet, no fireplace and a freestanding tv.
Design ideas for a mid-sized transitional open concept living room in Richmond with multi-coloured walls, carpet, no fireplace and a freestanding tv.
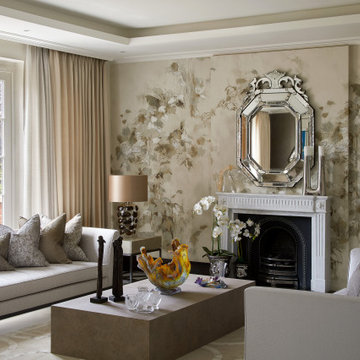
Photo of a transitional formal living room in London with multi-coloured walls, a standard fireplace, no tv and recessed.
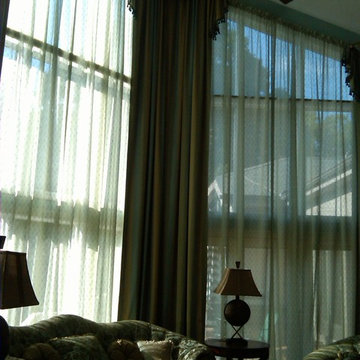
Sheers in an opaque fabric with a diamond pattern covers floor to ceiling with soft stripe silk fabric dress the corners with a tasseled mini jabot in each corner and at the ends.
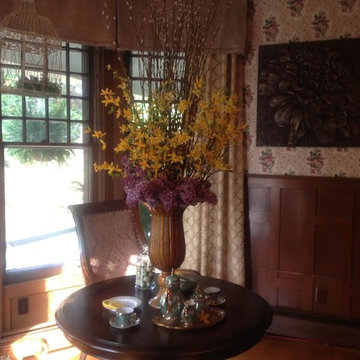
Photo of a small transitional formal enclosed living room in Boston with multi-coloured walls, medium hardwood floors, no fireplace and no tv.
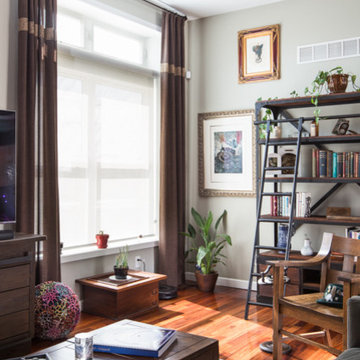
Photo of a mid-sized transitional open concept living room in Other with multi-coloured walls, dark hardwood floors, no fireplace, a freestanding tv and brown floor.
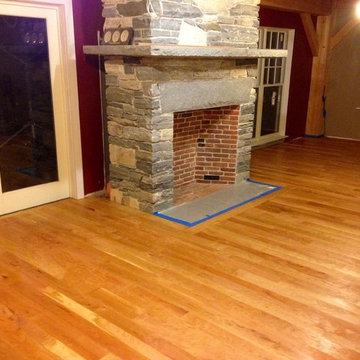
The completed fireplace and country cherry floors.
Berkshire Mountain Design Build. -Log Home -Timber Framing -Post and Beam -Historic Preservation
Mid-sized transitional living room in Boston with multi-coloured walls, light hardwood floors, a standard fireplace and a stone fireplace surround.
Mid-sized transitional living room in Boston with multi-coloured walls, light hardwood floors, a standard fireplace and a stone fireplace surround.
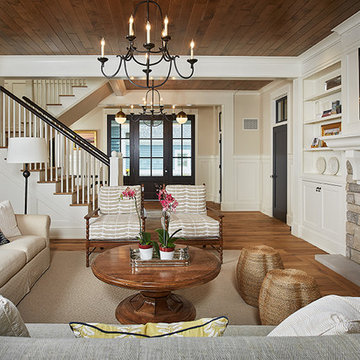
Builder: J. Peterson Homes
Interior Design: Vision Interiors by Visbeen
Photographer: Ashley Avila Photography
The best of the past and present meet in this distinguished design. Custom craftsmanship and distinctive detailing give this lakefront residence its vintage flavor while an open and light-filled floor plan clearly mark it as contemporary. With its interesting shingled roof lines, abundant windows with decorative brackets and welcoming porch, the exterior takes in surrounding views while the interior meets and exceeds contemporary expectations of ease and comfort. The main level features almost 3,000 square feet of open living, from the charming entry with multiple window seats and built-in benches to the central 15 by 22-foot kitchen, 22 by 18-foot living room with fireplace and adjacent dining and a relaxing, almost 300-square-foot screened-in porch. Nearby is a private sitting room and a 14 by 15-foot master bedroom with built-ins and a spa-style double-sink bath with a beautiful barrel-vaulted ceiling. The main level also includes a work room and first floor laundry, while the 2,165-square-foot second level includes three bedroom suites, a loft and a separate 966-square-foot guest quarters with private living area, kitchen and bedroom. Rounding out the offerings is the 1,960-square-foot lower level, where you can rest and recuperate in the sauna after a workout in your nearby exercise room. Also featured is a 21 by 18-family room, a 14 by 17-square-foot home theater, and an 11 by 12-foot guest bedroom suite.
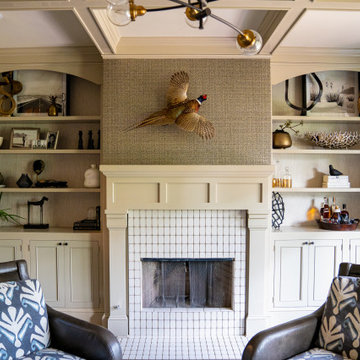
Wallpaper, tile, art and accessories have been added to this beautiful Awbrey Butte home to complete the design.
Mid-sized transitional enclosed living room in Other with a home bar, multi-coloured walls, medium hardwood floors, a standard fireplace, a tile fireplace surround, no tv, coffered and wallpaper.
Mid-sized transitional enclosed living room in Other with a home bar, multi-coloured walls, medium hardwood floors, a standard fireplace, a tile fireplace surround, no tv, coffered and wallpaper.
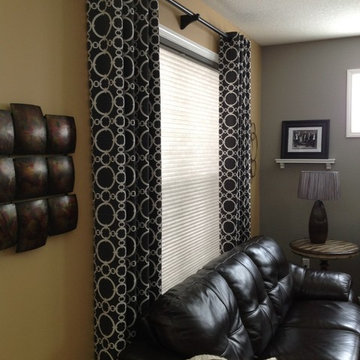
Grommet Top Stationery Panels
Photo of a small transitional enclosed living room in Minneapolis with multi-coloured walls.
Photo of a small transitional enclosed living room in Minneapolis with multi-coloured walls.
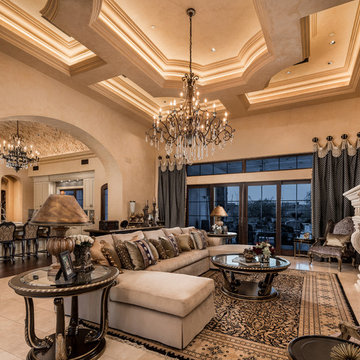
World Renowned Luxury Home Builder Fratantoni Luxury Estates built these beautiful Fireplaces! They build homes for families all over the country in any size and style. They also have in-house Architecture Firm Fratantoni Design and world-class interior designer Firm Fratantoni Interior Designers! Hire one or all three companies to design, build and or remodel your home!
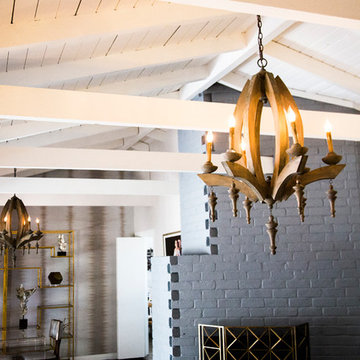
Photo of a mid-sized transitional formal loft-style living room in Los Angeles with multi-coloured walls, dark hardwood floors, a standard fireplace, a brick fireplace surround, no tv and brown floor.
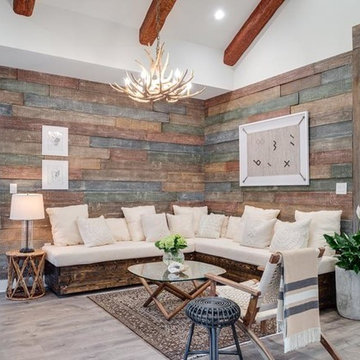
Photo of a large transitional open concept living room in Kansas City with multi-coloured walls, vinyl floors, no fireplace and no tv.
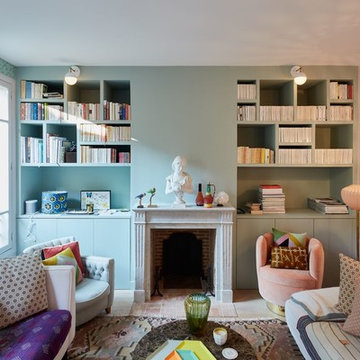
Robin Petillault
Photo of a transitional living room in Paris with a library, multi-coloured walls, a standard fireplace, a brick fireplace surround and no tv.
Photo of a transitional living room in Paris with a library, multi-coloured walls, a standard fireplace, a brick fireplace surround and no tv.
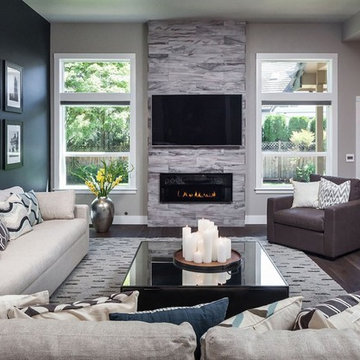
Photo of a large transitional open concept living room in Austin with multi-coloured walls, dark hardwood floors, a ribbon fireplace, a stone fireplace surround, a wall-mounted tv and brown floor.

This is an example of a large transitional formal open concept living room in Barcelona with multi-coloured walls, no fireplace and a built-in media wall.
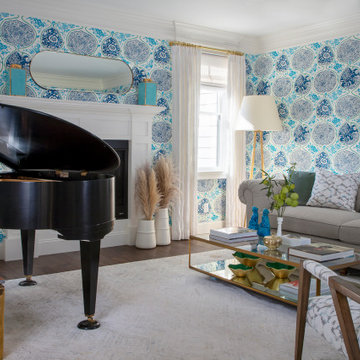
Photo of a mid-sized transitional formal open concept living room in Boston with multi-coloured walls, dark hardwood floors, a standard fireplace, a wood fireplace surround, no tv and brown floor.
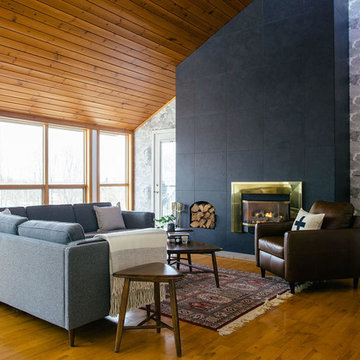
Featured: Gus* Modern Adelaide Bi-Sectional, EQ3 Kacia Tri End Table, EQ3 Kacia Tri Coffee Table A White Nest Blanket, pi’lo Cross Cushion, Ceragres Architecture ‘Noir’ 24″ x 24″ tiles, Cole & Son Fornasetti Senza Tempo Nuvolette 114/28054 Wallpaper, Ferris Candlestick Holders (Tuck). Photo by Kelly Lawson.
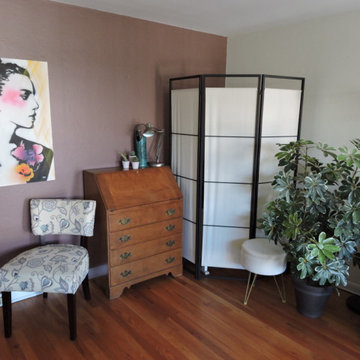
Mayfair, Denver, Colorado interior design of traditional floor plan living room with barn door for privacy & mixing of modern and heirloom furniture.
Inspiration for a transitional enclosed living room in Denver with multi-coloured walls, medium hardwood floors, no fireplace, a freestanding tv and brown floor.
Inspiration for a transitional enclosed living room in Denver with multi-coloured walls, medium hardwood floors, no fireplace, a freestanding tv and brown floor.
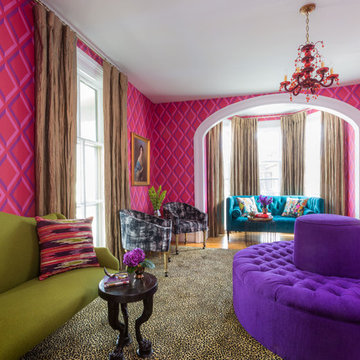
Rare Brick
Design ideas for a transitional formal living room in Providence with multi-coloured walls, carpet, no fireplace and no tv.
Design ideas for a transitional formal living room in Providence with multi-coloured walls, carpet, no fireplace and no tv.
Transitional Living Room Design Photos with Multi-coloured Walls
9