Transitional Living Room Design Photos with Panelled Walls
Refine by:
Budget
Sort by:Popular Today
161 - 180 of 486 photos
Item 1 of 3
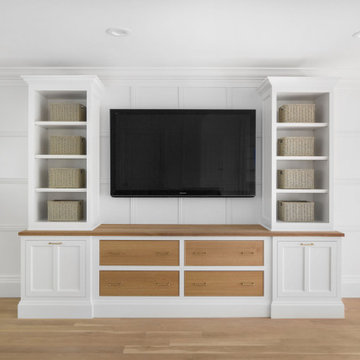
Adding wood to this custom built-in warms the space, as well as provides more storage space. The woven baskets give more storage space, but they could easily be swapped as display space for collectibles.
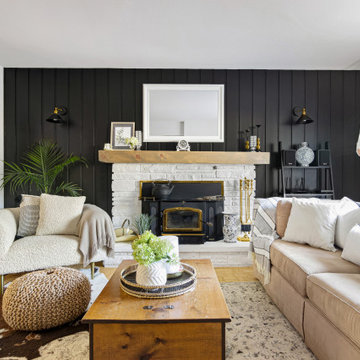
Design ideas for a mid-sized transitional living room in Montreal with black walls, a stone fireplace surround, brown floor and panelled walls.
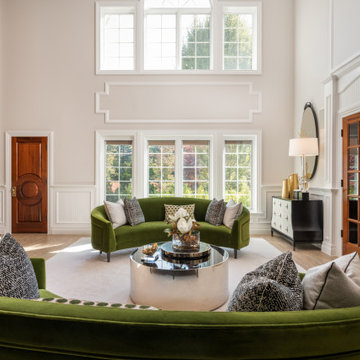
Stepping into this classic glamour dramatic foyer is a fabulous way to feel welcome at home. The color palette is timeless with a bold splash of green which adds drama to the space. Luxurious fabrics, chic furnishings and gorgeous accessories set the tone for this high end makeover which did not involve any structural renovations.
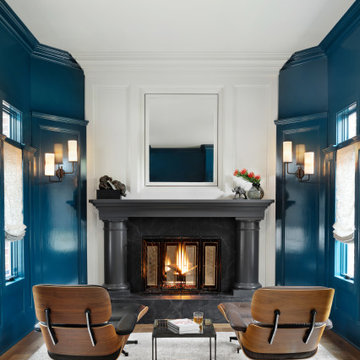
Inspiration for a transitional living room in Indianapolis with blue walls, medium hardwood floors, a standard fireplace, brown floor and panelled walls.
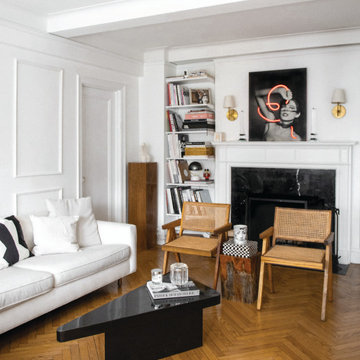
Beautiful pre-war apartment on the Upper East Side by Lainy Hedaya
Small transitional formal enclosed living room in New York with white walls, medium hardwood floors, a standard fireplace, a stone fireplace surround, no tv, brown floor, exposed beam and panelled walls.
Small transitional formal enclosed living room in New York with white walls, medium hardwood floors, a standard fireplace, a stone fireplace surround, no tv, brown floor, exposed beam and panelled walls.
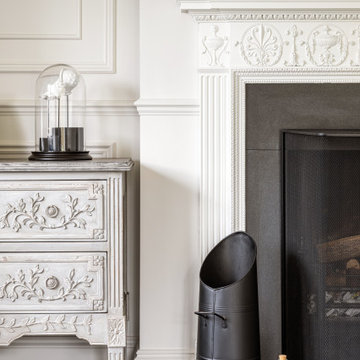
Large transitional formal enclosed living room in Essex with beige walls, dark hardwood floors, a standard fireplace, a stone fireplace surround, a wall-mounted tv, brown floor and panelled walls.
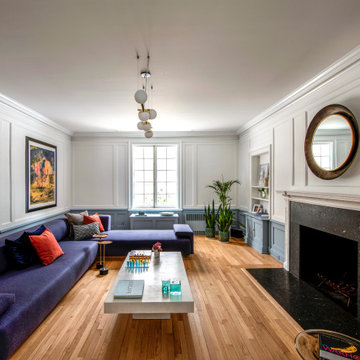
It is true that if you live in Westchester, the odds are that you live in a home with a traditional architectural design, but that should not mean that it need to feel traditional.
In this beautiful home in Irvington, the classic features were highlighted by our selection of colors and the interior space was lit up and reenergized with a mix and match of contemporary and colorful design!
Published in Vogue Magazine and Casa de Valentina
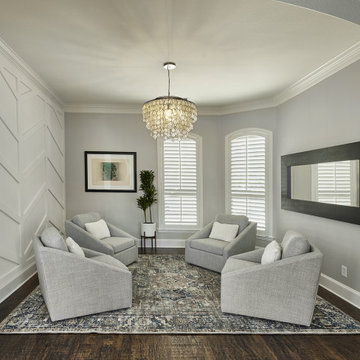
Formal dining room repurposed as a lounge.
This is an example of a transitional living room in Dallas with panelled walls.
This is an example of a transitional living room in Dallas with panelled walls.
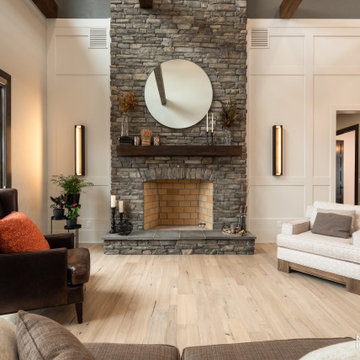
This is an example of a transitional living room in Other with panelled walls.
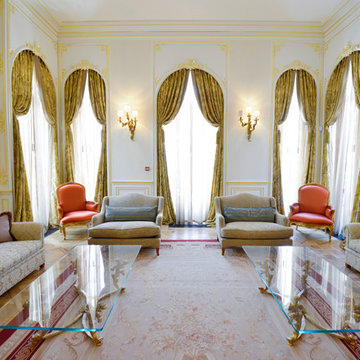
This is one of the main salons in the house, the room is used for formal entertainment and the brief was to provide a large amount of comfortable and flexible seating. Accent colours were introduced in the furniture and the curtains have been dressed in an Italian strung style. The walls have been hand finished with gilt.
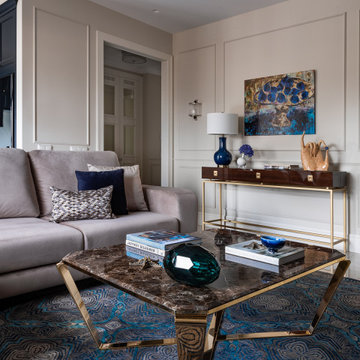
Дизайн-проект реализован Архитектором-Дизайнером Екатериной Ялалтыновой. Комплектация и декорирование - Бюро9.
Design ideas for a mid-sized transitional enclosed living room in Moscow with a music area, beige walls, porcelain floors, no fireplace, a built-in media wall, beige floor, recessed and panelled walls.
Design ideas for a mid-sized transitional enclosed living room in Moscow with a music area, beige walls, porcelain floors, no fireplace, a built-in media wall, beige floor, recessed and panelled walls.
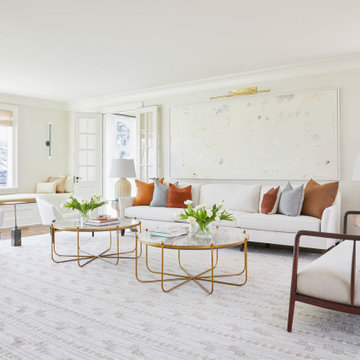
Photo of a transitional enclosed living room in New York with white walls, medium hardwood floors, brown floor and panelled walls.
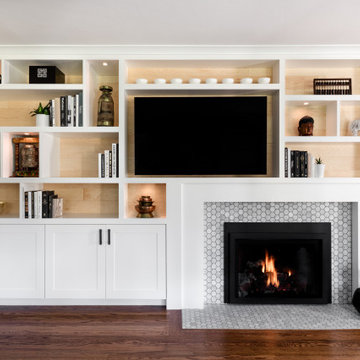
Living room built-ins with fireplace and flatscreen tv.
Design ideas for a mid-sized transitional formal open concept living room in Seattle with a standard fireplace, a tile fireplace surround, grey floor and panelled walls.
Design ideas for a mid-sized transitional formal open concept living room in Seattle with a standard fireplace, a tile fireplace surround, grey floor and panelled walls.
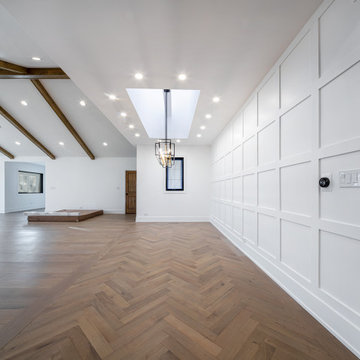
Open living area with custom wide plank flooring, white walls and exposed beam ceiling.
Design ideas for an expansive transitional open concept living room in Chicago with white walls, medium hardwood floors, brown floor, exposed beam and panelled walls.
Design ideas for an expansive transitional open concept living room in Chicago with white walls, medium hardwood floors, brown floor, exposed beam and panelled walls.
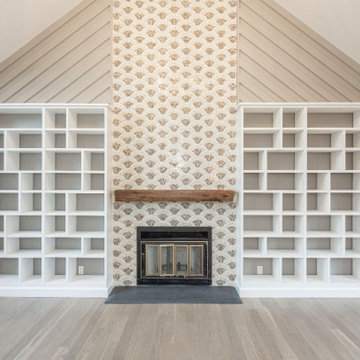
This wall I can Honestly say Is my pride and Joy of the year 2021! Every inch is customized, the millwork the asymmetrical book cases custom designed and built and a custom mantle and hearth!

Inspiration for a transitional open concept living room in Other with grey walls, medium hardwood floors, a standard fireplace, a stone fireplace surround, a wall-mounted tv, brown floor, exposed beam, timber, vaulted and panelled walls.
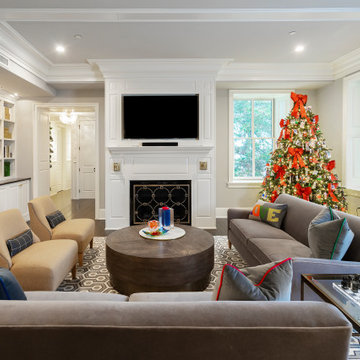
This condominium is modern and sleek, while still retaining much of its traditional charm. We added paneling to the walls, archway, door frames, and around the fireplace for a special and unique look throughout the home. To create the entry with convenient built-in shoe storage and bench, we cut an alcove an existing to hallway. The deep-silled windows in the kitchen provided the perfect place for an eating area, which we outfitted with shelving for additional storage. Form, function, and design united in the beautiful black and white kitchen. It is a cook’s dream with ample storage and counter space. The bathrooms play with gray and white in different materials and textures to create timeless looks. The living room’s built-in shelves and reading nook in the bedroom add detail and storage to the home. The pops of color and eye-catching light fixtures make this condo joyful and fun.
Rudloff Custom Builders has won Best of Houzz for Customer Service in 2014, 2015, 2016, 2017, 2019, 2020, and 2021. We also were voted Best of Design in 2016, 2017, 2018, 2019, 2020, and 2021, which only 2% of professionals receive. Rudloff Custom Builders has been featured on Houzz in their Kitchen of the Week, What to Know About Using Reclaimed Wood in the Kitchen as well as included in their Bathroom WorkBook article. We are a full service, certified remodeling company that covers all of the Philadelphia suburban area. This business, like most others, developed from a friendship of young entrepreneurs who wanted to make a difference in their clients’ lives, one household at a time. This relationship between partners is much more than a friendship. Edward and Stephen Rudloff are brothers who have renovated and built custom homes together paying close attention to detail. They are carpenters by trade and understand concept and execution. Rudloff Custom Builders will provide services for you with the highest level of professionalism, quality, detail, punctuality and craftsmanship, every step of the way along our journey together.
Specializing in residential construction allows us to connect with our clients early in the design phase to ensure that every detail is captured as you imagined. One stop shopping is essentially what you will receive with Rudloff Custom Builders from design of your project to the construction of your dreams, executed by on-site project managers and skilled craftsmen. Our concept: envision our client’s ideas and make them a reality. Our mission: CREATING LIFETIME RELATIONSHIPS BUILT ON TRUST AND INTEGRITY.
Photo Credit: Linda McManus Images
Design Credit: Staci Levy Designs
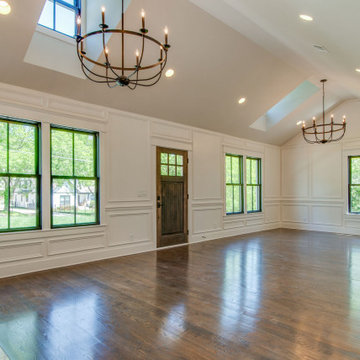
Photo of a large transitional formal open concept living room in Nashville with white walls, medium hardwood floors, a standard fireplace, a tile fireplace surround, vaulted and panelled walls.
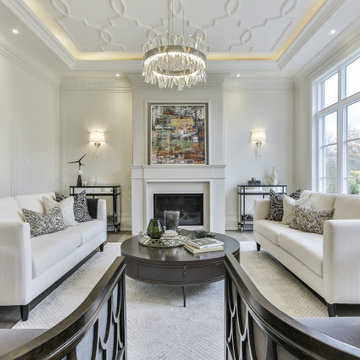
Toronto's Premier Luxury Custom Home Builders We are a Toronto based, developer, builder and custom home specialist serving Toronto & Greater Toronto Area clients., toronto luxury home builders, toronto luxury homes, toronto custom homes, luxury custom homes, luxury design, luxury homes, huge homes, design, luxury amenities, elevator, luxury staircase, As a Tarion registered builder we stick to the highest of the standards in all of our developments making it a home for life for our clients. Our philosophy is to craft homes that welcome those who enter, designed for people & not for our egos. Our aim is to design & build the buildings of the future. Services Provided
Accessory Dwelling Units (ADUs), Custom Home, Demolition, Energy-Efficient Homes, Floor Plans, Foundation Construction, Green Building, Guesthouse Design & Construction, Historic Building Conservation, Home Additions, Home Extensions, Home Remodeling, Home Restoration, House Framing, House Plans, Land Surveying, Multigenerational Homes, New Home Construction, Pool House Design & Construction, Project Management, Roof Waterproofing, Site Planning, Site Preparation, Structural Engineering, Sustainable Design, Universal Design, Waterproofing
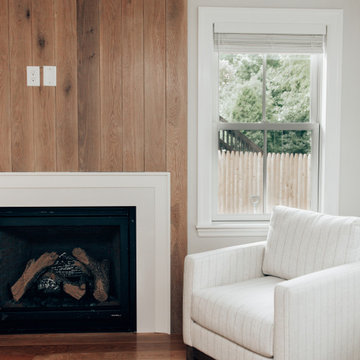
Mid-sized transitional open concept living room in Boston with brown walls, light hardwood floors, a standard fireplace, a stone fireplace surround, coffered and panelled walls.
Transitional Living Room Design Photos with Panelled Walls
9