Transitional Living Room Design Photos with Wallpaper
Refine by:
Budget
Sort by:Popular Today
21 - 40 of 60 photos
Item 1 of 3
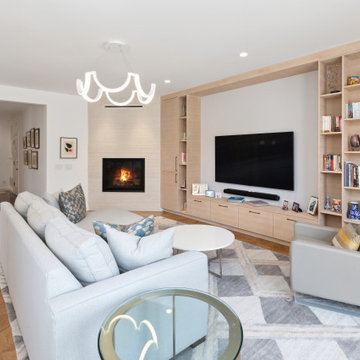
A beautiful flat modern fireplace sits comfortably next to the custom cabinetry on a media wall. The homeowners' own chair creates a conversation corner alongside a new sofa with chaise long. The diamond-patterned rug anchors the seating area.
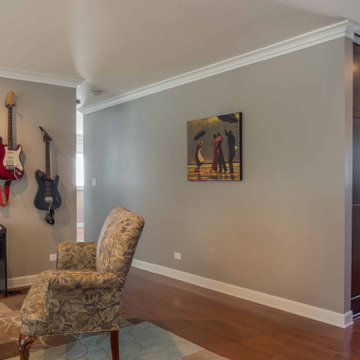
Mid-sized transitional open concept living room in Chicago with a music area, grey walls, medium hardwood floors, no fireplace, a freestanding tv, brown floor, wallpaper and decorative wall panelling.
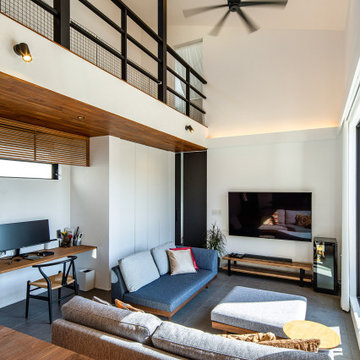
Design ideas for a large transitional open concept living room in Other with white walls, porcelain floors, a wall-mounted tv, grey floor, wallpaper and wallpaper.
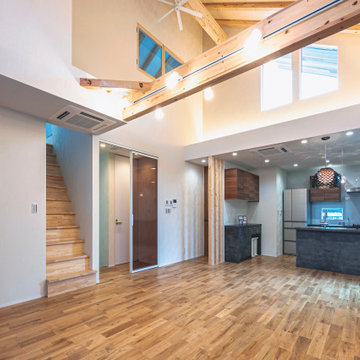
Design ideas for a transitional open concept living room in Other with white walls, medium hardwood floors, no fireplace, brown floor and wallpaper.
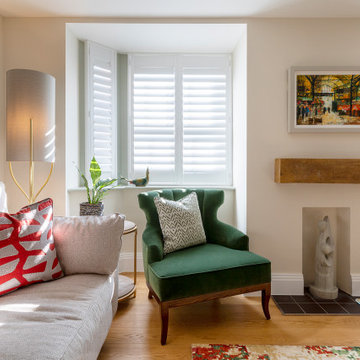
Photo of a mid-sized transitional living room in Oxfordshire with painted wood floors, brown floor, wallpaper and wallpaper.
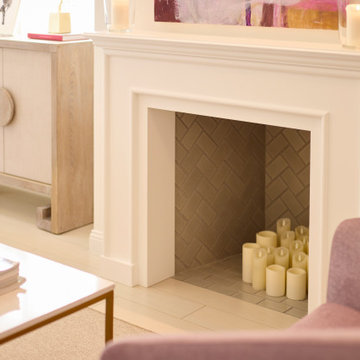
Photo of a mid-sized transitional open concept living room in Osaka with white walls, plywood floors, a standard fireplace, a brick fireplace surround, no tv, white floor, wallpaper and wallpaper.
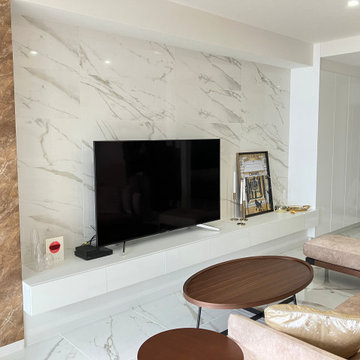
ホテルライクな空間に仕上げました。
This is an example of a transitional open concept living room in Other with white walls, marble floors, a freestanding tv, white floor, wallpaper and wallpaper.
This is an example of a transitional open concept living room in Other with white walls, marble floors, a freestanding tv, white floor, wallpaper and wallpaper.
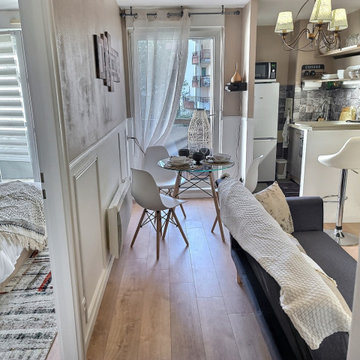
une espace de détente avec classe et élégance !
Mid-sized transitional enclosed living room in Strasbourg with beige walls, dark hardwood floors, no fireplace, a corner tv, brown floor, wallpaper and wallpaper.
Mid-sized transitional enclosed living room in Strasbourg with beige walls, dark hardwood floors, no fireplace, a corner tv, brown floor, wallpaper and wallpaper.
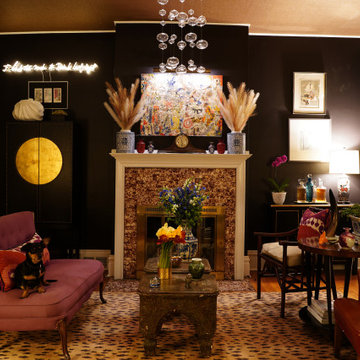
A stunning Black living room with accents of deep fuchsia, orange, hot pink and gold.
Inspiration for a transitional formal living room in Other with black walls, medium hardwood floors, a standard fireplace, a tile fireplace surround, no tv, brown floor and wallpaper.
Inspiration for a transitional formal living room in Other with black walls, medium hardwood floors, a standard fireplace, a tile fireplace surround, no tv, brown floor and wallpaper.
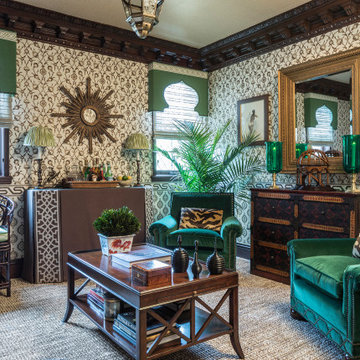
This room was imagined as a traveling gentleman's retreat - a space for a worldly collector to relax in his surroundings, with favorite art, antiques and collectibles curated over a lifetime of travel and wanderlust.
The green velvet armchairs with nailhead trim are meant for sinking in to, and the bar conveniently available makes for the perfect cocktail hour and conversation.
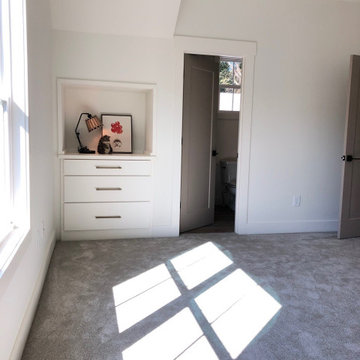
Design ideas for a mid-sized transitional enclosed living room in Atlanta with white walls, carpet, beige floor, wallpaper and wallpaper.
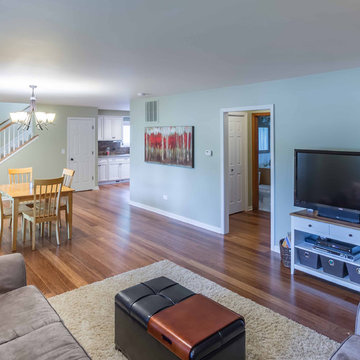
One Bedroom was removed to create a large Living and Dining space, directly off the entry. The Kitchen and Stair to the new second floor are open to the living spaces, as well.. The existing first floor Hall Bath and one Bedroom remain.
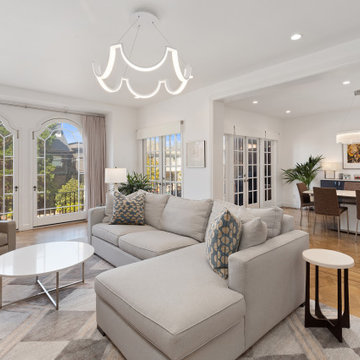
The living and dining rooms flow into each other. Dark dining room chairs sit against a light-colored table under a modern glass chandelier. In the living room, the homeowners' own chair creates a conversation corner alongside a new sofa with chaise long. The diamond-patterned rug anchors the seating area. A modern chandelier in the living room echoes the shape of the arched window, tying together traditional style with this family's modern sensibilities.
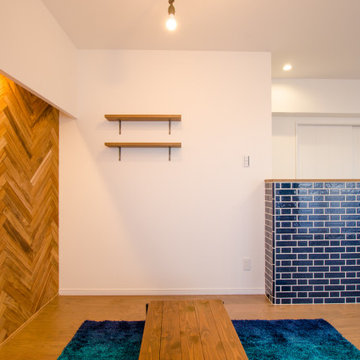
ヘリンボーンが目を惹くリビング。
ちょっとした小物を飾る棚も設置しました。
タイル壁の向こうはパソコンスペースで、仕切られているから気兼ねなく作業できます。
Photo of a transitional living room in Other with white walls, medium hardwood floors, no fireplace, no tv, brown floor, wallpaper and wallpaper.
Photo of a transitional living room in Other with white walls, medium hardwood floors, no fireplace, no tv, brown floor, wallpaper and wallpaper.
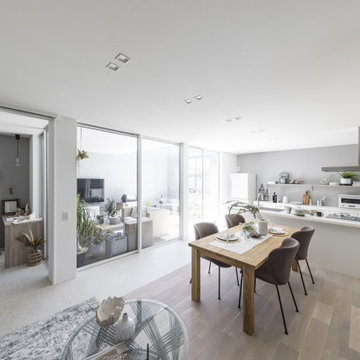
一階は生活に必要な要素をしっかりと納め、2階に暮らしの機能を集約した、快適に暮らすコンパクトな間取り。プライバシーを守りながらも、開放的な暮らしを満喫できる空間です。広いLDKは家族が一緒にいながら自分のやりたいことをできる空間。お互いの存在を感じつつも、ストレスは感じないここちよい距離をつくります。
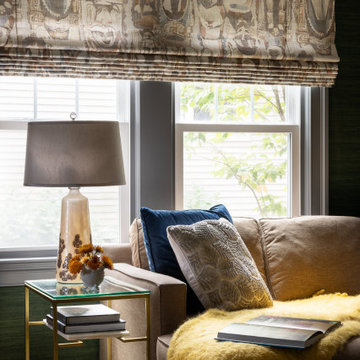
A cozy family room with wallpaper on the ceiling and walls. An inviting space that is comfortable and inviting with biophilic colors.
Design ideas for a mid-sized transitional enclosed living room in New York with green walls, medium hardwood floors, a standard fireplace, a stone fireplace surround, a wall-mounted tv, beige floor, wallpaper and wallpaper.
Design ideas for a mid-sized transitional enclosed living room in New York with green walls, medium hardwood floors, a standard fireplace, a stone fireplace surround, a wall-mounted tv, beige floor, wallpaper and wallpaper.
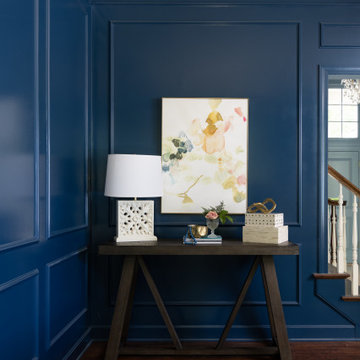
Inspiration for a transitional formal enclosed living room in Kansas City with blue walls, dark hardwood floors, a standard fireplace, a tile fireplace surround, no tv, brown floor, wallpaper and decorative wall panelling.
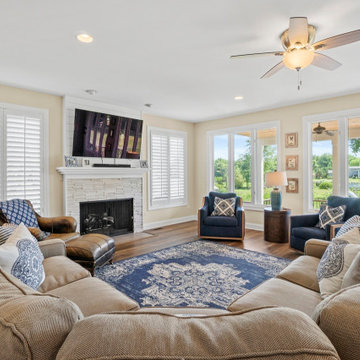
Inspiration for a large transitional open concept living room in Chicago with a home bar, white walls, medium hardwood floors, a corner fireplace, a concrete fireplace surround, a built-in media wall, beige floor, wallpaper and decorative wall panelling.
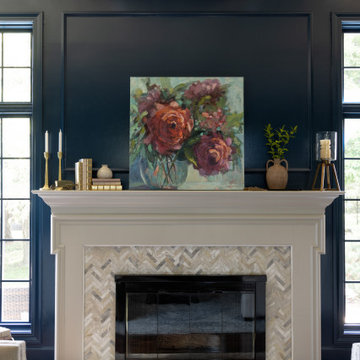
Design ideas for a transitional formal enclosed living room in Kansas City with blue walls, dark hardwood floors, a standard fireplace, a tile fireplace surround, no tv, brown floor, wallpaper and decorative wall panelling.
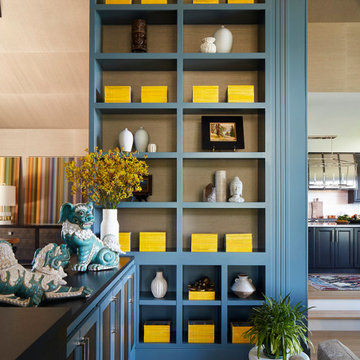
This large blue shelf with yellow accents adds a beautiful pop of color to the space. It contrast with the simpler aspects of the design.
This is an example of a transitional open concept living room in Denver with beige walls, light hardwood floors, wallpaper and wallpaper.
This is an example of a transitional open concept living room in Denver with beige walls, light hardwood floors, wallpaper and wallpaper.
Transitional Living Room Design Photos with Wallpaper
2