Transitional Mudroom Design Ideas
Refine by:
Budget
Sort by:Popular Today
61 - 80 of 3,444 photos
Item 1 of 3
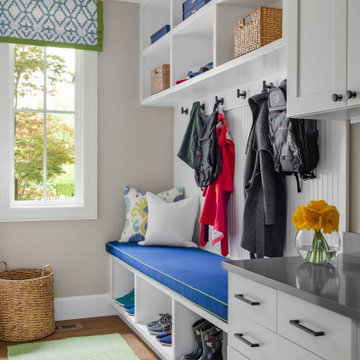
Mudroom in Modern Farmhouse style home
This is an example of a mid-sized transitional mudroom in Seattle with grey walls, medium hardwood floors and brown floor.
This is an example of a mid-sized transitional mudroom in Seattle with grey walls, medium hardwood floors and brown floor.
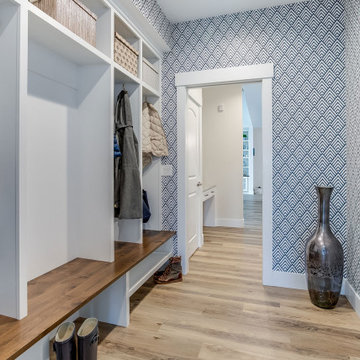
Mid-sized transitional mudroom in Other with multi-coloured walls, beige floor and wallpaper.
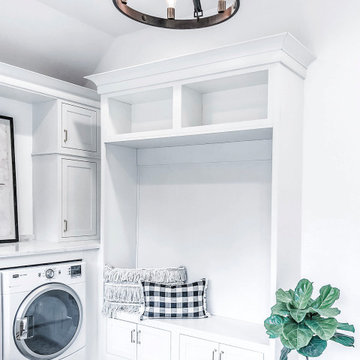
This beautiful room serves as laundry room and mudroom combined. The gorgeous gray patterned Moroccan tile adds a pop of visual interest to this otherwise clean, white room. The chandelier adds another level of beauty and finish to this extremely functional space.
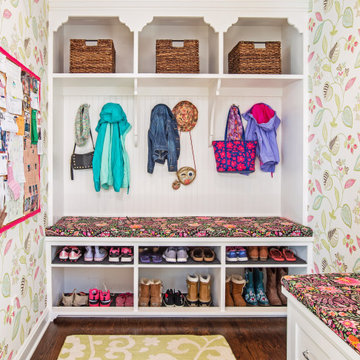
This is an example of a transitional mudroom in Milwaukee with multi-coloured walls, dark hardwood floors, brown floor and wallpaper.
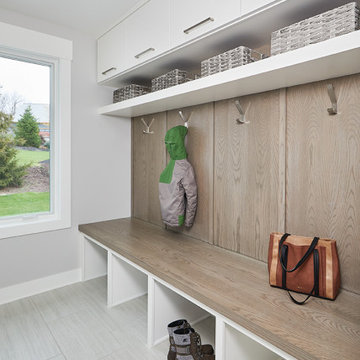
Transitional mudroom in Grand Rapids with grey walls, porcelain floors and grey floor.
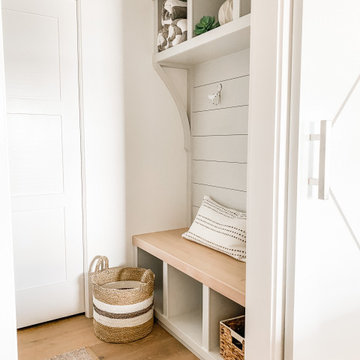
Design ideas for a small transitional mudroom in Orlando with white walls, light hardwood floors, a single front door, a white front door, beige floor and planked wall panelling.
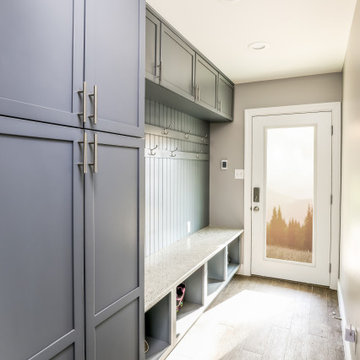
This is an example of a mid-sized transitional mudroom in DC Metro with grey walls, light hardwood floors, a single front door, a white front door and beige floor.
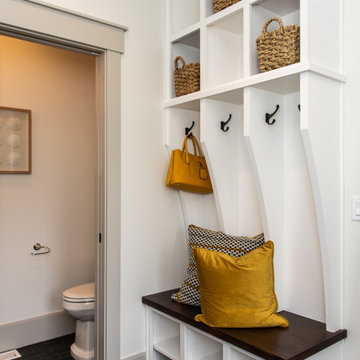
Photo of a mid-sized transitional mudroom in Salt Lake City with white walls, ceramic floors and black floor.
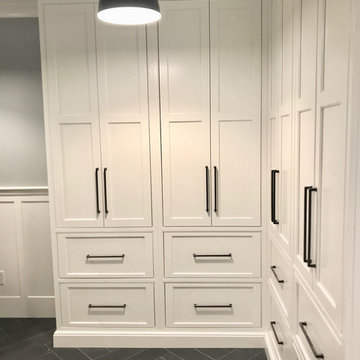
Inspiration for a small transitional mudroom in Boston with blue walls, ceramic floors, a single front door, a white front door and black floor.
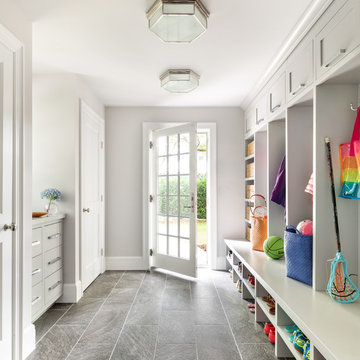
Transitional mudroom in New York with grey walls, a single front door, a glass front door and grey floor.
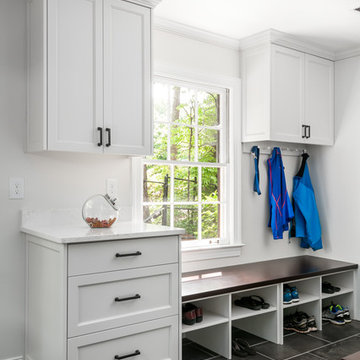
This is an example of a large transitional mudroom in Atlanta with white walls and grey floor.
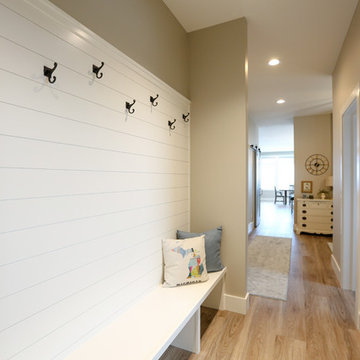
This is an example of a mid-sized transitional mudroom in Other with beige walls, light hardwood floors, a single front door, a gray front door and brown floor.
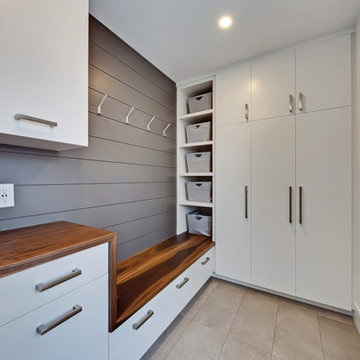
Photo of a mid-sized transitional mudroom in Calgary with white walls, ceramic floors, a single front door, a white front door and grey floor.
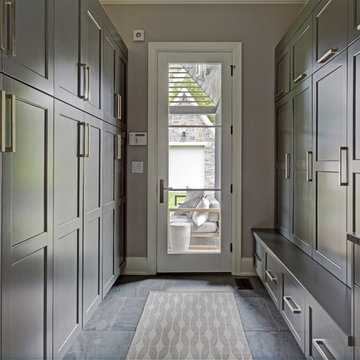
Free ebook, Creating the Ideal Kitchen. DOWNLOAD NOW
Collaborations with builders on new construction is a favorite part of my job. I love seeing a house go up from the blueprints to the end of the build. It is always a journey filled with a thousand decisions, some creative on-the-spot thinking and yes, usually a few stressful moments. This Naperville project was a collaboration with a local builder and architect. The Kitchen Studio collaborated by completing the cabinetry design and final layout for the entire home.
Access to the back of the house is through the mudroom which is outfitted with just about every possible storage feature you can think of for a mudroom. For starters, the basics – a locker for each family member. In addition to that, there is an entire cabinet with roll outs devoted just to shoes, one for cleaning supplies and one for extra coats. The room also features a small clean up sink as well as a set of refrigerator drawers making grabbing a Gatorade on the way to soccer practice a piece of cake.
If you are building a new home, The Kitchen Studio can offer expert help to make the most of your new construction home. We provide the expertise needed to ensure that you are getting the most of your investment when it comes to cabinetry, design and storage solutions. Give us a call if you would like to find out more!
Designed by: Susan Klimala, CKBD
Builder: Hampton Homes
Photography by: Michael Alan Kaskel
For more information on kitchen and bath design ideas go to: www.kitchenstudio-ge.com
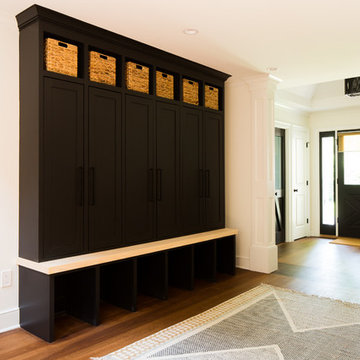
This mudroom opens directly to the custom front door, encased in an opening with custom molding hand built. The mudroom features six enclosed lockers for storage and has additional open storage on both the top and bottom. This room was completed using an area rug to add texture.
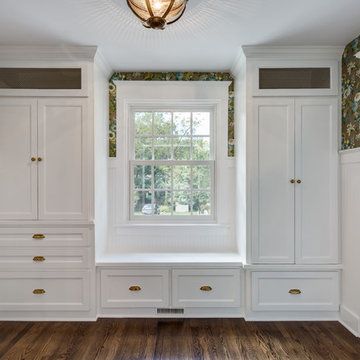
Photo of a mid-sized transitional mudroom in DC Metro with brown walls, medium hardwood floors, a single front door, a white front door and brown floor.
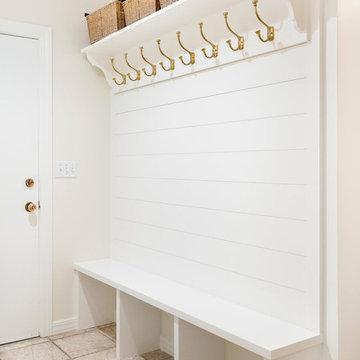
Mudroom Coat Hooks
Design ideas for a mid-sized transitional mudroom in Salt Lake City with white walls, porcelain floors, a single front door, a white front door and grey floor.
Design ideas for a mid-sized transitional mudroom in Salt Lake City with white walls, porcelain floors, a single front door, a white front door and grey floor.
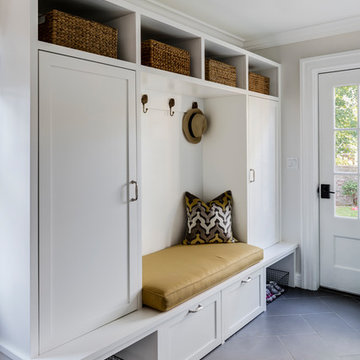
TEAM
Architect: LDa Architecture & Interiors
Interior Designer: Kennerknecht Design Group
Builder: Aedi Construction
Photographer: Greg Premru Photography
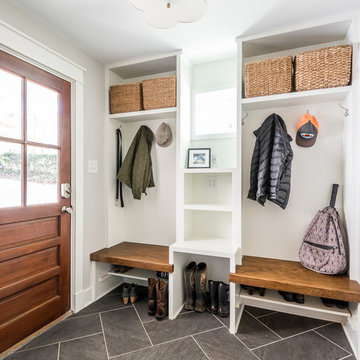
Photo: Eastman Creative
Inspiration for a transitional mudroom in Richmond with grey walls, porcelain floors, a single front door, a medium wood front door and grey floor.
Inspiration for a transitional mudroom in Richmond with grey walls, porcelain floors, a single front door, a medium wood front door and grey floor.
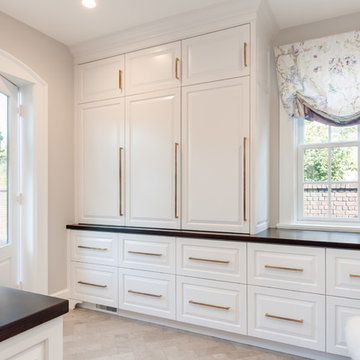
The expansion of this mudroom more than doubled its size. New custom cabinets ensure everything has a place. New tile floor and brass hardware tie the new and existing spaces together.
QPH Photo
Transitional Mudroom Design Ideas
4