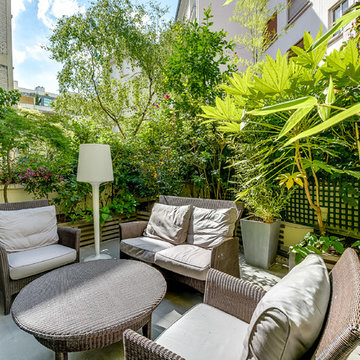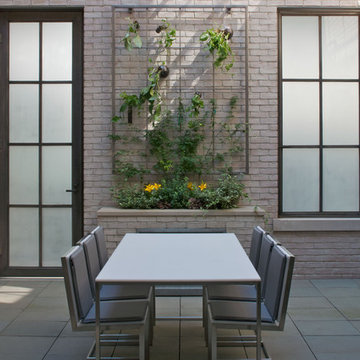Refine by:
Budget
Sort by:Popular Today
41 - 60 of 1,428 photos
Item 1 of 3
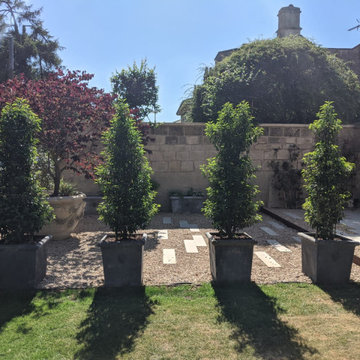
Portuguese Laurel add structure, height and screening, creating a stark separation between the courtyard and lawn areas.
This is an example of a small transitional courtyard partial sun formal garden for summer in Other with a container garden and gravel.
This is an example of a small transitional courtyard partial sun formal garden for summer in Other with a container garden and gravel.
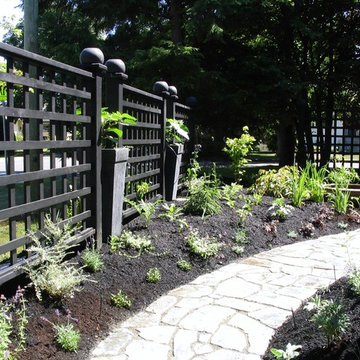
An Arts and Crafts style home receives a makeover and much needed screening from a busy street. The front lawn is removed and bermed garden beds planted with bulbs, perennials, shrubs and climbing vines, Custom lattice adds visual interest and provides additional privacy. A curving flagstone sidewalk gracefully leads to the front door and to a small patio tucked out of view. A simple clay bowl becomes a tinkling water feature and large stone planters are filled with an ever-changing displays of annuals.
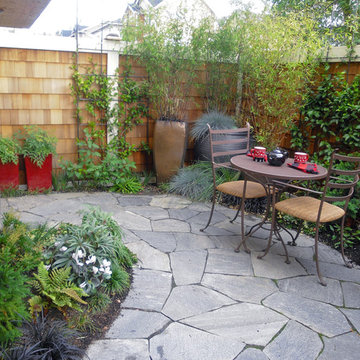
Land2c
A small entry courtyard has seating for two, a fountain to baffle urban noise, shingled fencing that now matched the building. Metal trellises hold Star Jasmine vines that soften the wooden 'walls' greening up the entry. Several tall ceramic pots add height and sheen to the only outdoor seating area.
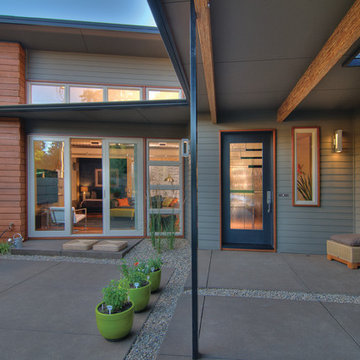
Mike Dean
Inspiration for a small transitional courtyard patio in Other with concrete slab and a roof extension.
Inspiration for a small transitional courtyard patio in Other with concrete slab and a roof extension.
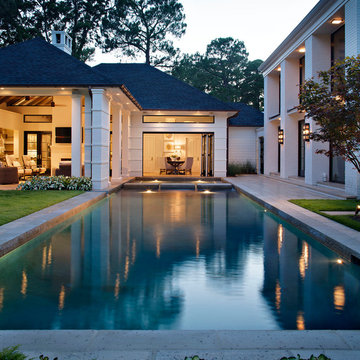
Chipper Hatter
Photo of a large transitional courtyard rectangular pool in San Diego.
Photo of a large transitional courtyard rectangular pool in San Diego.
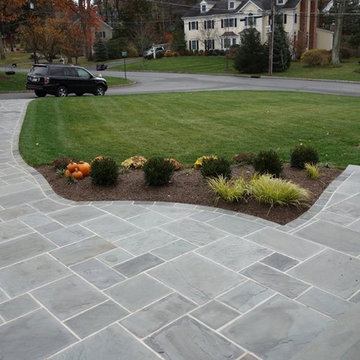
The first goal for this client in Chatham was to give them a front walk and entrance that was beautiful and grande. We decided to use natural blue bluestone tiles of random sizes. We integrated a custom cut 6" x 9" bluestone border and ran it continuous throughout. Our second goal was to give them walking access from their driveway to their front door. Because their driveway was considerably lower than the front of their home, we needed to cut in a set of steps through their driveway retaining wall, include a number of turns and bridge the walkways with multiple landings. While doing this, we wanted to keep continuity within the building products of choice. We used real stone veneer to side all walls and stair risers to match what was already on the house. We used 2" thick bluestone caps for all stair treads and retaining wall caps. We installed the matching real stone veneer to the face and sides of the retaining wall. All of the bluestone caps were custom cut to seamlessly round all turns. We are very proud of this finished product. We are also very proud to have had the opportunity to work for this family. What amazing people. #GreatWorkForGreatPeople
As a side note regarding this phase - throughout the construction, numerous local builders stopped at our job to take pictures of our work. #UltimateCompliment #PrimeIsInTheLead
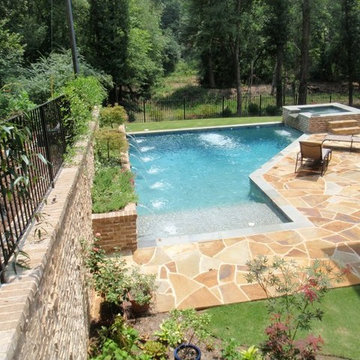
Design ideas for a large transitional courtyard custom-shaped natural pool in Atlanta with a hot tub and natural stone pavers.
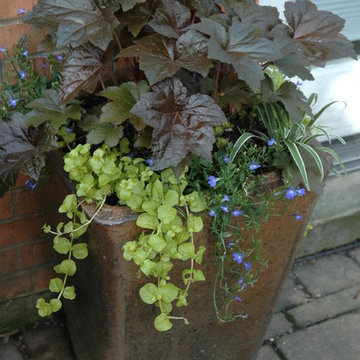
Katy Sheppard
This is an example of a small transitional courtyard shaded garden in Chicago with concrete pavers.
This is an example of a small transitional courtyard shaded garden in Chicago with concrete pavers.
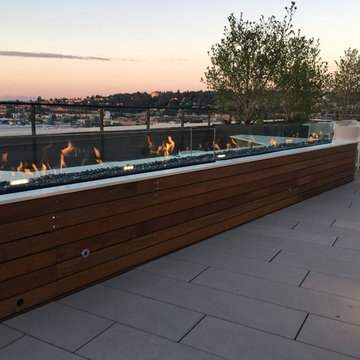
Acucraft Custom Gas Linear Outdoor Fire Pit | Seattle, WA | Skanska USA Building, Inc.
Design ideas for an expansive transitional courtyard patio in Seattle with a fire feature and no cover.
Design ideas for an expansive transitional courtyard patio in Seattle with a fire feature and no cover.
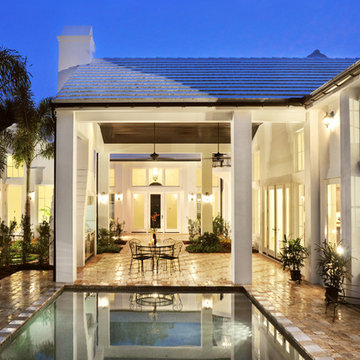
The rear outdoor area is comprised of six unique spaces that have been articulated using architectural and landscape elements: a moon garden, swimming pool, outdoor kitchen, courtyard, master bedroom garden, and formal lawn.
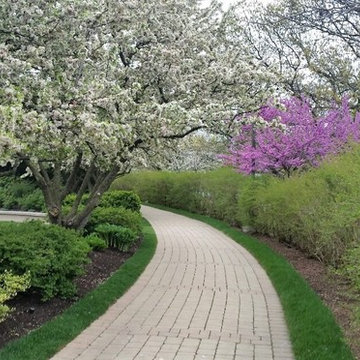
"No occupation is so delightful to me as the culture of the earth, and no culture comparable to that of the garden." ~Thomas Jefferson
(Photo by TThornton)
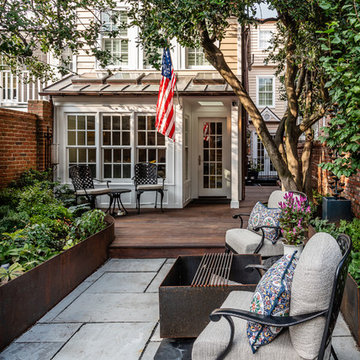
Light colored stone paving brightens up the courtyard space.
Design by Molly Scott Exteriors, LLC
Metalwork by Robinson Forged Metals
Melissa Clark Photography
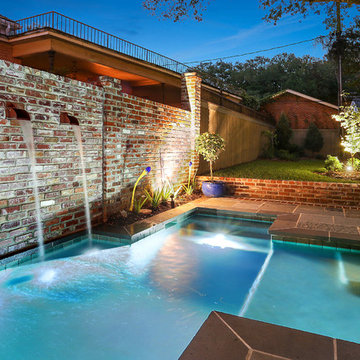
This is an example of a small transitional courtyard custom-shaped natural pool in New Orleans with a hot tub and natural stone pavers.
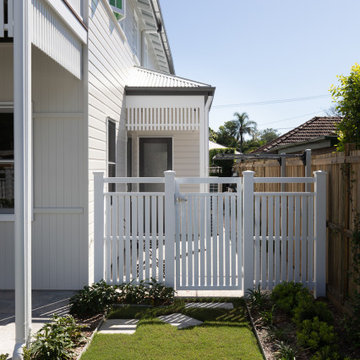
Photo of a transitional courtyard full sun garden in Brisbane with with a gate, natural stone pavers and a metal fence.
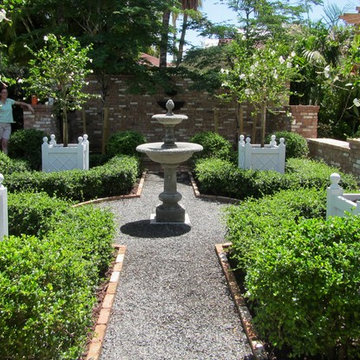
Courtyard garden landscape design project in Hollywood Florida with banter boxes to give the finishing garden detail to the courtyard garden
Mid-sized transitional courtyard full sun formal garden in Miami with a container garden and gravel.
Mid-sized transitional courtyard full sun formal garden in Miami with a container garden and gravel.
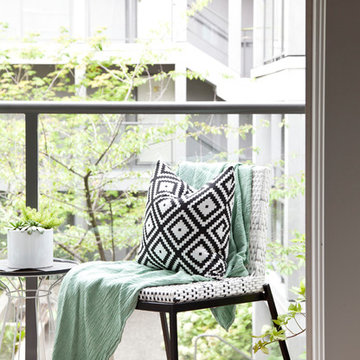
Eli Chamberlin
Inspiration for a small transitional courtyard patio in Vancouver with a container garden, decking and a roof extension.
Inspiration for a small transitional courtyard patio in Vancouver with a container garden, decking and a roof extension.
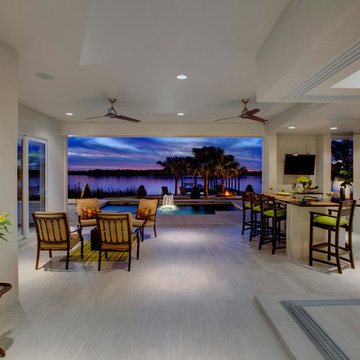
Magnolia takes the idea of indoor and outdoor living to a new level. The entire first floor of the residence is built on two sides of an outdoor entertainment lanai which features a summer kitchen for grilling and loads of space. An open plan kitchen, dining, and family room are on one side of the lanai and a large detached game/play room with separate bath is on the other side of the lanai. The game/play room has 90 degree, floor to ceiling stacking doors which pocket into the wall cavity making the game/pay room completely open to the lanai. The master bedroom and master bathroom, 100 square foot loft, and two additional bedrooms with a hall bath and laundry room comprise the entire second floor. A side entry, three car garage is attached to the front of the house which helps to define the courtyard entry. The home has 2,854 square feet of air conditioned space with a total under roof square footage of 4,315.
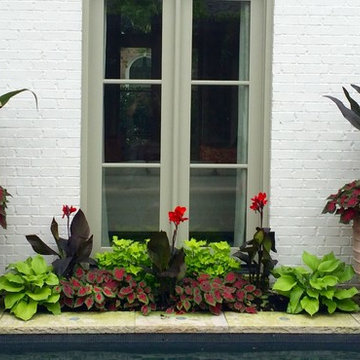
This is an example of a small transitional courtyard shaded garden in Dallas with a container garden.
Transitional Outdoor Courtyard Design Ideas
3






