Refine by:
Budget
Sort by:Popular Today
61 - 80 of 1,427 photos
Item 1 of 3
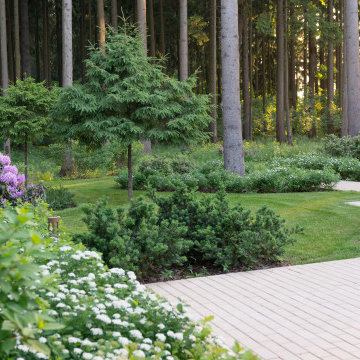
Особенностью этого поместья, площадью около 2 Га, является разделение главным домом на две половины- очень густую лесную часть со статными еловыми великанами и открытую солнечную. В выборе сценария мы отталкивались от интерьерных пристрастий хозяев и архитектурного облика дома и остановились на сбалансированном сочетании формальных архитектурных элементов, поддержанных стрижеными бордюрами с большими массивами природного силуэта, состоящими из цветущих кустарников, хвойных и многолетников. Эта концепция оптимально отражает идею открытости, безграничности, перетекания зон пространства, близкую архитектуре Райта с большими площадями газонов и удобным передвижением по участку. Плотно сотрудничая с архитекторами и взяв за основу предложенную конфигурацию широкого кругового въезда, мы постарались воплотить пожелания заказчиков, создали сбаллансированные хвойные и лиственные массивы, тонко подобрав цветовую гамму посадок и мощения к отделке дома, с душой отнеслись к идее подсветки елей, из окон гостиной они смотрятся абсолютно фантастически. Главный вход акцентируют стриженные эффектно подсвеченные боярышники с изысканным ветвлением, они оптимально поддерживают архитектуру и добавляют объем, не затеняя окон. Двухъярусная посадка сосен и тсуг по въездному забору дает чувство полной приватности. Пихты выполняют двойную роль- рождественских деревьев и плотной природной ширмы. Праздник красок в саду начинается с раннего цветения пролески, нарциссов, декоративных луков и продолжается весь сезон.
Проект и реализация: Аркадия Гарден Ландшафтная Студия
Архитектура дома и интерьеры: Архитектурная студия Нины Прудниковой
Фото: Диана Дубовицкая
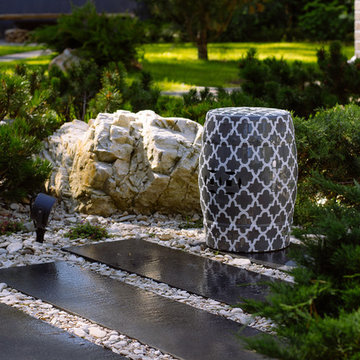
DerevoPark
Inspiration for a small transitional courtyard partial sun formal garden for summer in Saint Petersburg with gravel.
Inspiration for a small transitional courtyard partial sun formal garden for summer in Saint Petersburg with gravel.
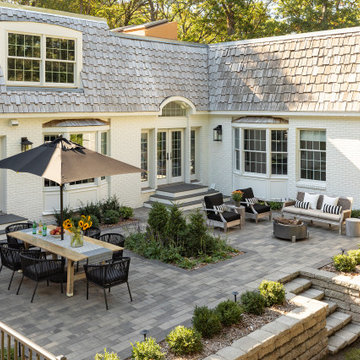
This beautiful French Provincial home is set on 10 acres, nestled perfectly in the oak trees. The original home was built in 1974 and had two large additions added; a great room in 1990 and a main floor master suite in 2001. This was my dream project: a full gut renovation of the entire 4,300 square foot home! I contracted the project myself, and we finished the interior remodel in just six months. The exterior received complete attention as well. The 1970s mottled brown brick went white to completely transform the look from dated to classic French. Inside, walls were removed and doorways widened to create an open floor plan that functions so well for everyday living as well as entertaining. The white walls and white trim make everything new, fresh and bright. It is so rewarding to see something old transformed into something new, more beautiful and more functional.
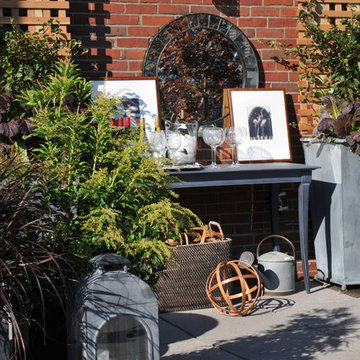
Photo Credit: Betsy Bassett
Design ideas for a large transitional courtyard patio in Boston with a container garden, concrete pavers and no cover.
Design ideas for a large transitional courtyard patio in Boston with a container garden, concrete pavers and no cover.
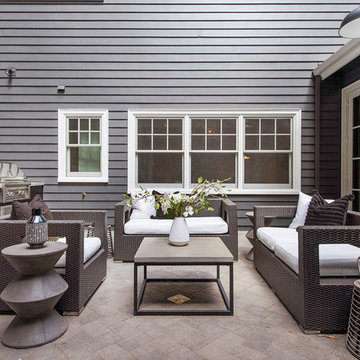
Inspiration for a mid-sized transitional courtyard patio in San Francisco with an outdoor kitchen, concrete pavers and no cover.
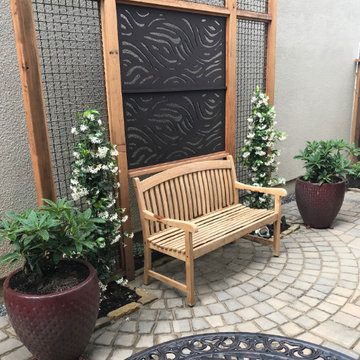
Very small patio space of townhouse in Healdsburg, CA.
This is an example of a small transitional courtyard formal garden in Other with a vertical garden and concrete pavers.
This is an example of a small transitional courtyard formal garden in Other with a vertical garden and concrete pavers.
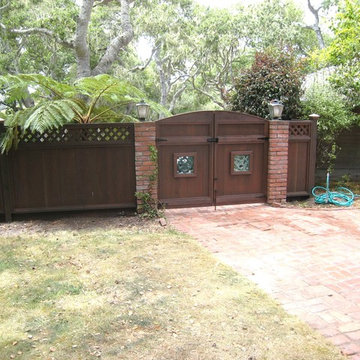
Replaced the old fencing and gate with Redwood, lattice, and copper caps. The post and rails are pressured treated Douglas Fir with redwood boards. The homowner wanted to keep the ceramic jade from the old gate, so it became the focal point for the new gate.
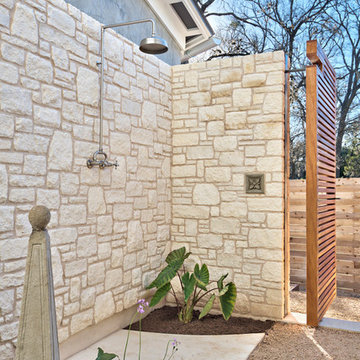
Architect: Tim Brown Architecture. Photographer: Casey Fry
Inspiration for a large transitional courtyard patio in Austin with an outdoor shower and decomposed granite.
Inspiration for a large transitional courtyard patio in Austin with an outdoor shower and decomposed granite.
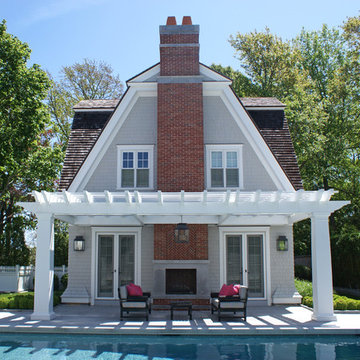
Large transitional courtyard custom-shaped pool in Boston with a pool house and natural stone pavers.
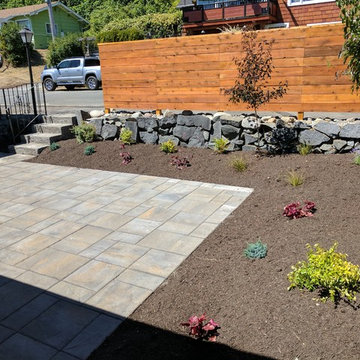
Inspiration for a mid-sized transitional courtyard full sun xeriscape in Seattle with a retaining wall and concrete pavers.
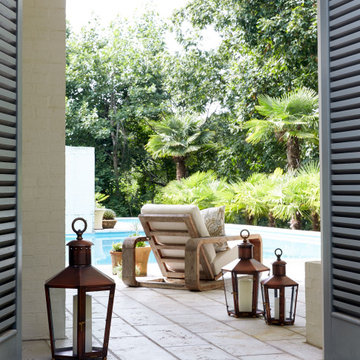
Take a bit of Bevolo craftsmanship and beauty wherever you go with these portable pool house lanterns. Ideal for use in your outdoor living space, these lanterns are designed to be used with large candles to warmly illuminate any area you choose to place them.
https://bevolo.com/pool-house-lanterns
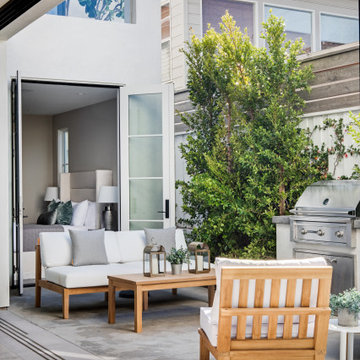
Design ideas for a transitional courtyard patio in Orange County with an outdoor kitchen, concrete slab and no cover.
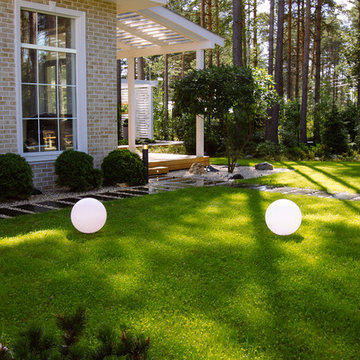
DerevoPark
Small transitional courtyard partial sun garden in Saint Petersburg for summer.
Small transitional courtyard partial sun garden in Saint Petersburg for summer.
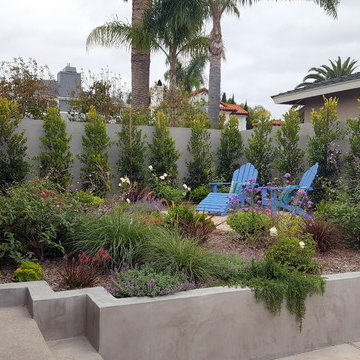
Before and after. We used drought tolerant Kurapia groundcover as a turf replacement. This is newly planted, more photos to come as it grows in.
Design ideas for a mid-sized transitional courtyard full sun xeriscape in Orange County with a garden path and gravel.
Design ideas for a mid-sized transitional courtyard full sun xeriscape in Orange County with a garden path and gravel.
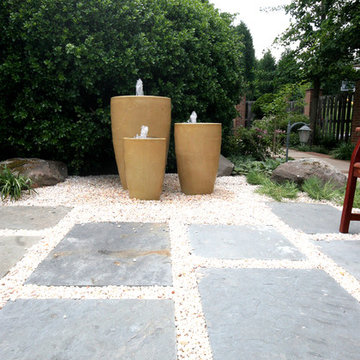
This patio is enhanced by a custom-built water feature. These large ceramic urns each serve as a fountain that drains into a system built into the patio itself so as not to disturb the peaceful atmosphere they generate.
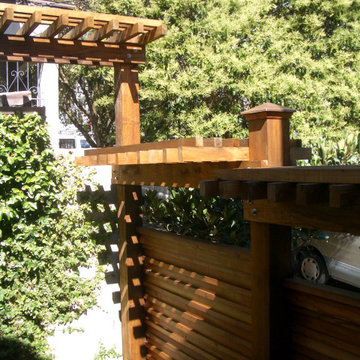
This corner detail shows how the existing side perimeter wall meets the new sidewalk fence and new narrow stepped trellis tops. This custom trellis was designed for privacy and planted with Akebia vine which is evergreen and will add more height and screening when mature. The existing mature Ficus vines were saved on the existing stucco wall by building new small raised planters around the roots.
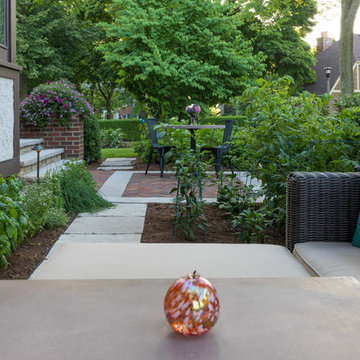
There is a small vegetable and herb garden between the courtyard and small terrace. Imagine the smells of these herbs in peak summer!
Design ideas for a small transitional courtyard patio in Milwaukee with a vegetable garden, brick pavers and a pergola.
Design ideas for a small transitional courtyard patio in Milwaukee with a vegetable garden, brick pavers and a pergola.
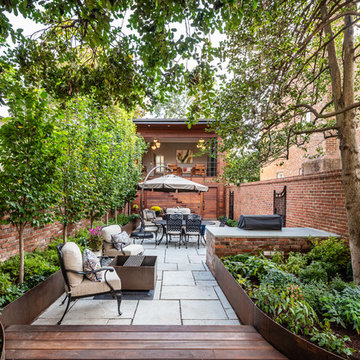
Attention to detail was essential in this small courtyard space.
Design by Molly Scott Exteriors, LLC
Metalwork by Robinson Forged Metals
Melissa Clark Photography
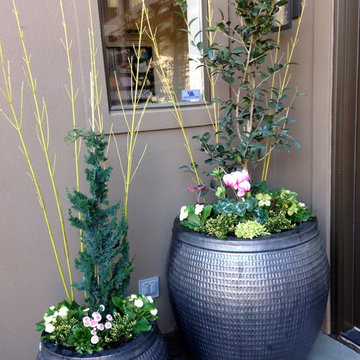
Mid-sized transitional courtyard patio in Seattle with a container garden, concrete pavers and no cover.
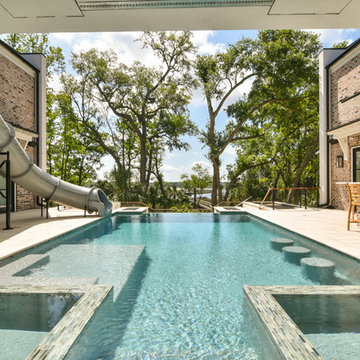
Tripp Smith
Photo of a large transitional courtyard custom-shaped infinity pool in Charleston with a water slide and natural stone pavers.
Photo of a large transitional courtyard custom-shaped infinity pool in Charleston with a water slide and natural stone pavers.
Transitional Outdoor Courtyard Design Ideas
4





