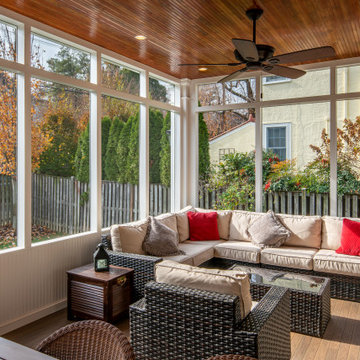Refine by:
Budget
Sort by:Popular Today
21 - 40 of 1,334 photos
Item 1 of 3

Large transitional backyard screened-in verandah in Other with natural stone pavers, a roof extension and metal railing.
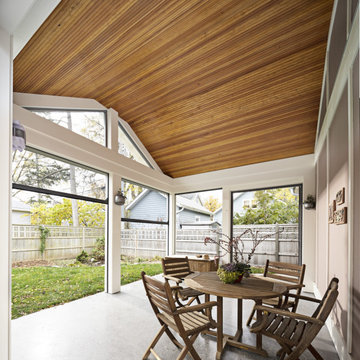
Design ideas for a mid-sized transitional backyard screened-in verandah in Detroit with concrete slab and a roof extension.
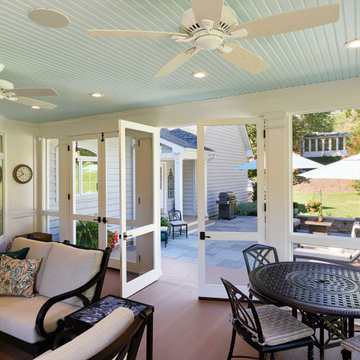
Place architecture:design enlarged the existing home with an inviting over-sized screened-in porch, an adjacent outdoor terrace, and a small covered porch over the door to the mudroom.
These three additions accommodated the needs of the clients’ large family and their friends, and allowed for maximum usage three-quarters of the year. A design aesthetic with traditional trim was incorporated, while keeping the sight lines minimal to achieve maximum views of the outdoors.
©Tom Holdsworth
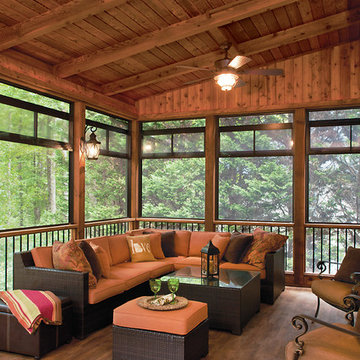
© 2014 Jan Stittleburg for Atlanta Decking & Fence.
Inspiration for a large transitional backyard screened-in verandah in Atlanta with decking and a roof extension.
Inspiration for a large transitional backyard screened-in verandah in Atlanta with decking and a roof extension.
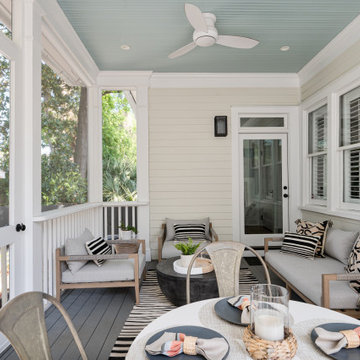
This is an example of a small transitional backyard screened-in verandah in Charleston with a roof extension.
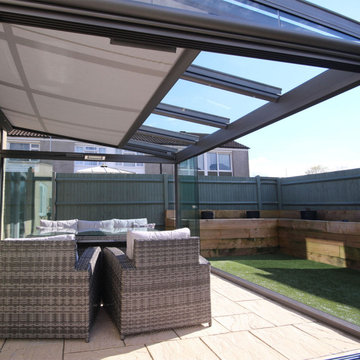
Mid-sized transitional backyard screened-in verandah in DC Metro with a roof extension and metal railing.
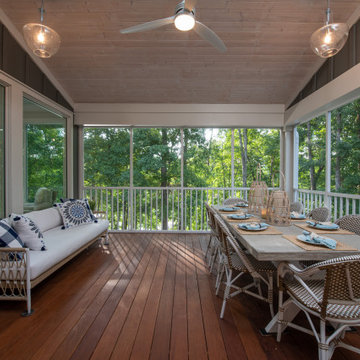
Originally built in 1990 the Heady Lakehouse began as a 2,800SF family retreat and now encompasses over 5,635SF. It is located on a steep yet welcoming lot overlooking a cove on Lake Hartwell that pulls you in through retaining walls wrapped with White Brick into a courtyard laid with concrete pavers in an Ashlar Pattern. This whole home renovation allowed us the opportunity to completely enhance the exterior of the home with all new LP Smartside painted with Amherst Gray with trim to match the Quaker new bone white windows for a subtle contrast. You enter the home under a vaulted tongue and groove white washed ceiling facing an entry door surrounded by White brick.
Once inside you’re encompassed by an abundance of natural light flooding in from across the living area from the 9’ triple door with transom windows above. As you make your way into the living area the ceiling opens up to a coffered ceiling which plays off of the 42” fireplace that is situated perpendicular to the dining area. The open layout provides a view into the kitchen as well as the sunroom with floor to ceiling windows boasting panoramic views of the lake. Looking back you see the elegant touches to the kitchen with Quartzite tops, all brass hardware to match the lighting throughout, and a large 4’x8’ Santorini Blue painted island with turned legs to provide a note of color.
The owner’s suite is situated separate to one side of the home allowing a quiet retreat for the homeowners. Details such as the nickel gap accented bed wall, brass wall mounted bed-side lamps, and a large triple window complete the bedroom. Access to the study through the master bedroom further enhances the idea of a private space for the owners to work. It’s bathroom features clean white vanities with Quartz counter tops, brass hardware and fixtures, an obscure glass enclosed shower with natural light, and a separate toilet room.
The left side of the home received the largest addition which included a new over-sized 3 bay garage with a dog washing shower, a new side entry with stair to the upper and a new laundry room. Over these areas, the stair will lead you to two new guest suites featuring a Jack & Jill Bathroom and their own Lounging and Play Area.
The focal point for entertainment is the lower level which features a bar and seating area. Opposite the bar you walk out on the concrete pavers to a covered outdoor kitchen feature a 48” grill, Large Big Green Egg smoker, 30” Diameter Evo Flat-top Grill, and a sink all surrounded by granite countertops that sit atop a white brick base with stainless steel access doors. The kitchen overlooks a 60” gas fire pit that sits adjacent to a custom gunite eight sided hot tub with travertine coping that looks out to the lake. This elegant and timeless approach to this 5,000SF three level addition and renovation allowed the owner to add multiple sleeping and entertainment areas while rejuvenating a beautiful lake front lot with subtle contrasting colors.
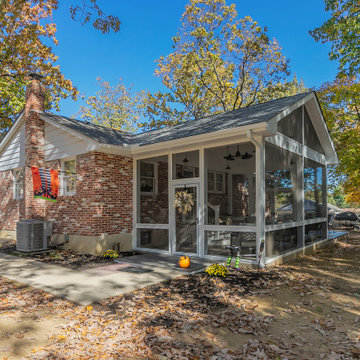
New Screen Room Addition on stamped concrete pad - Thorofare
Photo of a transitional backyard screened-in verandah in Philadelphia with stamped concrete and a roof extension.
Photo of a transitional backyard screened-in verandah in Philadelphia with stamped concrete and a roof extension.
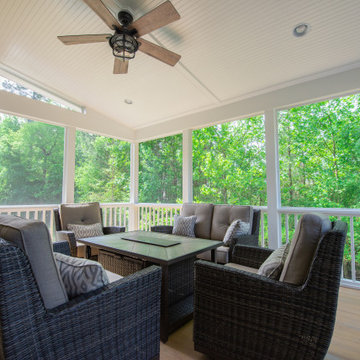
Screen porch with grilling deck.
Photo of a small transitional backyard screened-in verandah in Atlanta with a roof extension.
Photo of a small transitional backyard screened-in verandah in Atlanta with a roof extension.
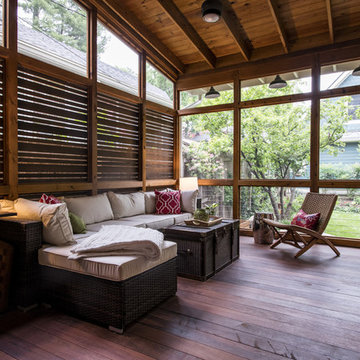
Photo by Andrew Hyslop
Photo of a small transitional backyard screened-in verandah in Louisville with decking and a roof extension.
Photo of a small transitional backyard screened-in verandah in Louisville with decking and a roof extension.
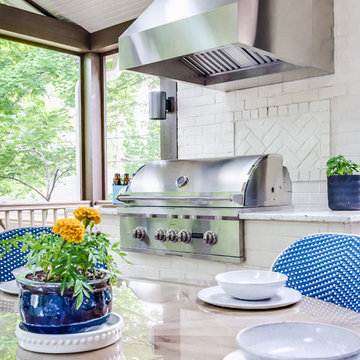
Leslie Brown - Visible Style
Large transitional backyard screened-in verandah in Nashville with a roof extension.
Large transitional backyard screened-in verandah in Nashville with a roof extension.
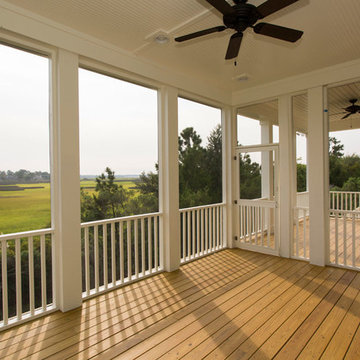
Photography by Julia Lynn Photography. www.julialynn.com
Inspiration for a mid-sized transitional backyard screened-in verandah in Charleston with a roof extension.
Inspiration for a mid-sized transitional backyard screened-in verandah in Charleston with a roof extension.
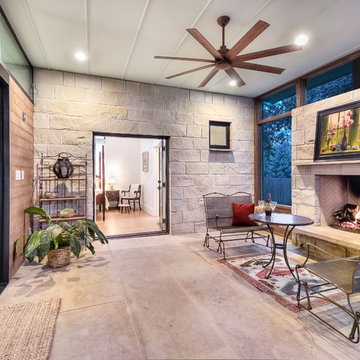
This 1,398 SF home in central Austin feels much larger, holding its own with many more imposing homes on Kinney Avenue. Clerestory windows above with a 10 foot overhang allow wonderful natural light to pour in throughout the living spaces, while protecting the interior from the blistering Texas sun. The interiors are lively with varying ceiling heights, natural materials, and a soothing color palette. A generous multi-slide pocket door connects the interior to the screened porch, adding to the easy livability of this compact home with its graceful stone fireplace. Photographer: Chris Diaz
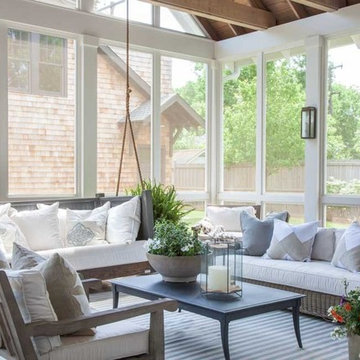
This is an example of a large transitional backyard screened-in verandah in Nashville with decking and a roof extension.
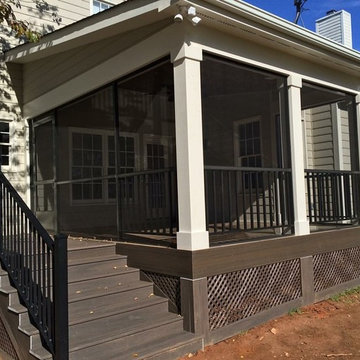
Photo of a mid-sized transitional backyard screened-in verandah in Charlotte with a roof extension.
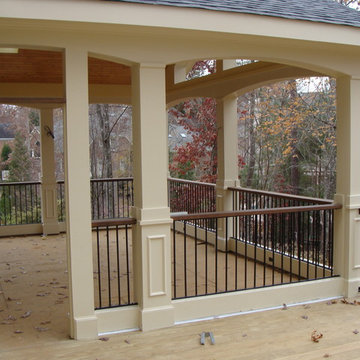
Getting the arches sized right and cut on the correct radius was a huge task, but I like the results! The screen panels will fill the entire openings with one piece. The porch handrails are 2 x 6 ipe
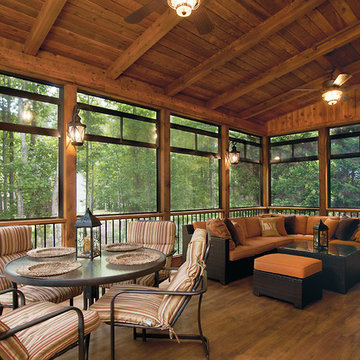
© 2014 Jan Stittleburg for Atlanta Decking & Fence.
Inspiration for a large transitional backyard screened-in verandah in Atlanta with decking and a roof extension.
Inspiration for a large transitional backyard screened-in verandah in Atlanta with decking and a roof extension.
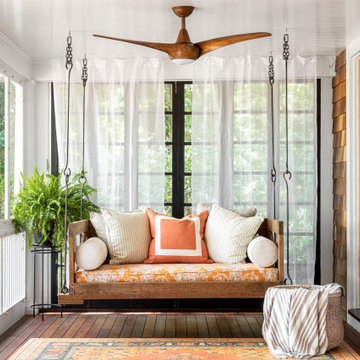
This is an example of a transitional screened-in verandah in Providence with decking and a roof extension.
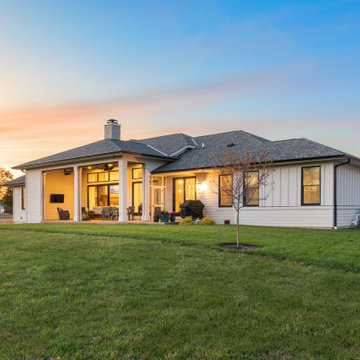
Modern farmhouse describes this open concept, light and airy ranch home with modern and rustic touches. Precisely positioned on a large lot the owners enjoy gorgeous sunrises from the back left corner of the property with no direct sunlight entering the 14’x7’ window in the front of the home. After living in a dark home for many years, large windows were definitely on their wish list. Three generous sliding glass doors encompass the kitchen, living and great room overlooking the adjacent horse farm and backyard pond. A rustic hickory mantle from an old Ohio barn graces the fireplace with grey stone and a limestone hearth. Rustic brick with scraped mortar adds an unpolished feel to a beautiful built-in buffet.
Transitional Outdoor Design Ideas
2






