Transitional Outdoor Design Ideas with a Roof Extension
Sort by:Popular Today
121 - 140 of 10,800 photos
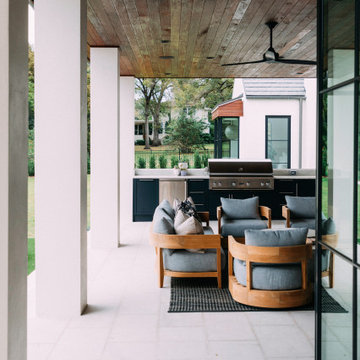
Inspiration for a large transitional backyard patio in Orlando with with fireplace, tile and a roof extension.
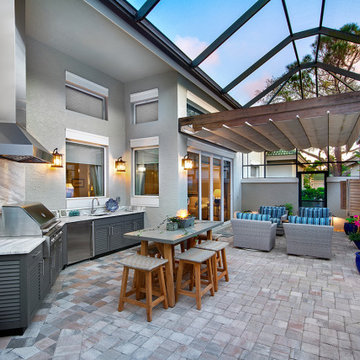
Progressive Design Build, Bonita Springs, Florida, 2020 Regional CotY Award Winner, Residential Landscape Design/ Outdoor Living $100,000 to $250,000
This is an example of a large transitional backyard patio in Other with natural stone pavers and a roof extension.
This is an example of a large transitional backyard patio in Other with natural stone pavers and a roof extension.
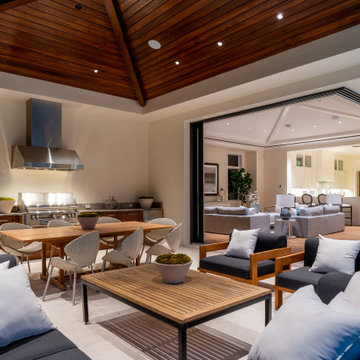
Inspiration for a large transitional backyard patio in Miami with an outdoor kitchen, concrete pavers and a roof extension.
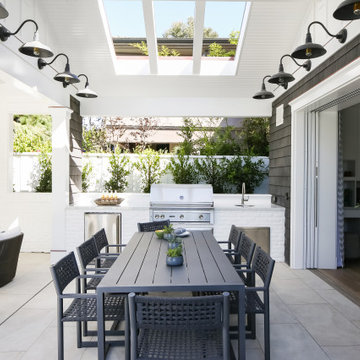
Mid-sized transitional backyard patio in Orange County with an outdoor kitchen, concrete slab and a roof extension.
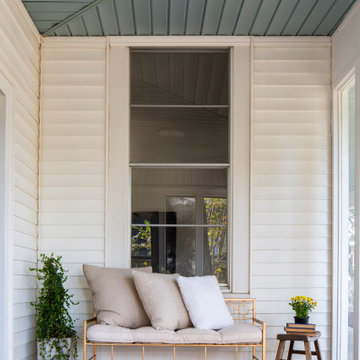
Design ideas for a mid-sized transitional backyard verandah in Birmingham with a roof extension.
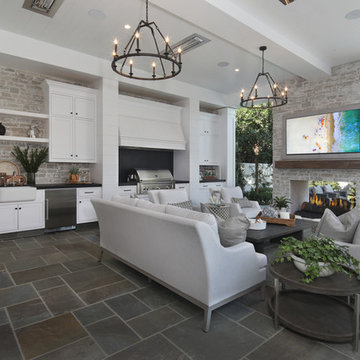
Transitional patio in Orange County with an outdoor kitchen and a roof extension.
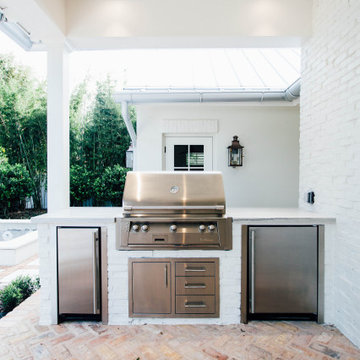
Summer Kitchen on back patio with Old Chicago brick pavers
Mid-sized transitional backyard patio in Orlando with an outdoor kitchen, brick pavers and a roof extension.
Mid-sized transitional backyard patio in Orlando with an outdoor kitchen, brick pavers and a roof extension.
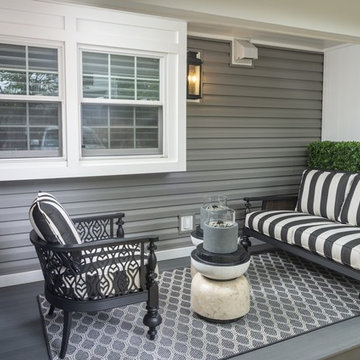
Black and white outdoor furniture is so classic. This small alcove needed to be a fun outdoor hang out spot. We paired this classic set with an outdoor area rug, console, and outdoor greens to bring the space to life.
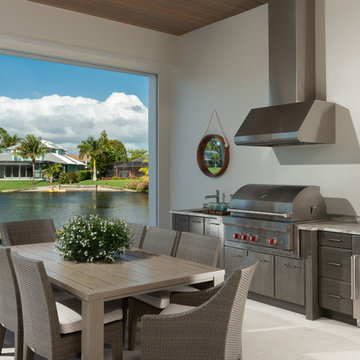
This is an example of a transitional backyard patio in Miami with an outdoor kitchen and a roof extension.
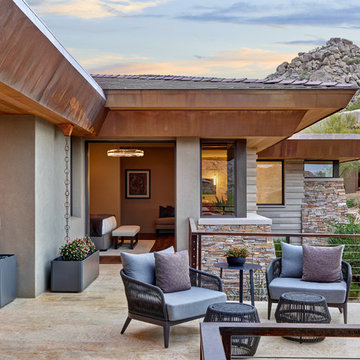
Located near the base of Scottsdale landmark Pinnacle Peak, the Desert Prairie is surrounded by distant peaks as well as boulder conservation easements. This 30,710 square foot site was unique in terrain and shape and was in close proximity to adjacent properties. These unique challenges initiated a truly unique piece of architecture.
Planning of this residence was very complex as it weaved among the boulders. The owners were agnostic regarding style, yet wanted a warm palate with clean lines. The arrival point of the design journey was a desert interpretation of a prairie-styled home. The materials meet the surrounding desert with great harmony. Copper, undulating limestone, and Madre Perla quartzite all blend into a low-slung and highly protected home.
Located in Estancia Golf Club, the 5,325 square foot (conditioned) residence has been featured in Luxe Interiors + Design’s September/October 2018 issue. Additionally, the home has received numerous design awards.
Desert Prairie // Project Details
Architecture: Drewett Works
Builder: Argue Custom Homes
Interior Design: Lindsey Schultz Design
Interior Furnishings: Ownby Design
Landscape Architect: Greey|Pickett
Photography: Werner Segarra
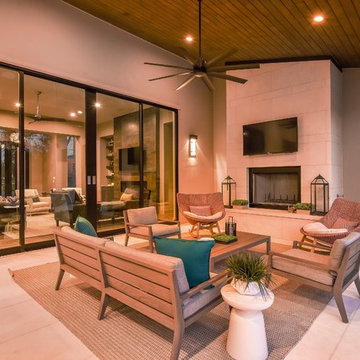
Large transitional backyard patio in Austin with with fireplace, concrete pavers and a roof extension.
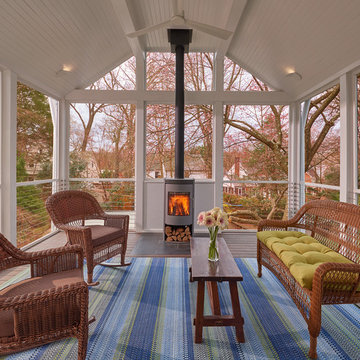
Inspiration for a transitional verandah in DC Metro with with fireplace and a roof extension.
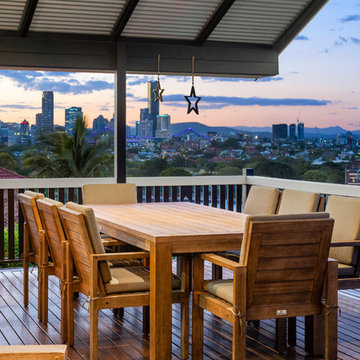
External & Landscape Works To 1930s Art Deco Queenslander
Design ideas for a large transitional backyard deck in Brisbane with a roof extension.
Design ideas for a large transitional backyard deck in Brisbane with a roof extension.
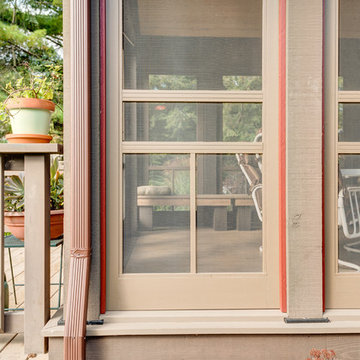
French doors open to cedar bead board ceilings that line a enclosed screened porch area. All natural materials, colors and textures are used to infuse nature and indoor living into one.
Buras Photography
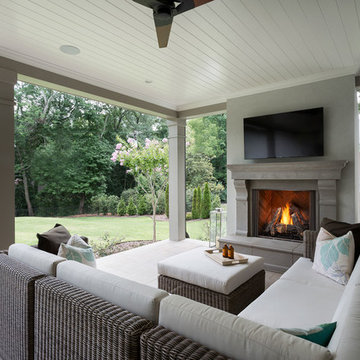
Inspiration for a large transitional backyard patio in Other with with fireplace, concrete pavers and a roof extension.
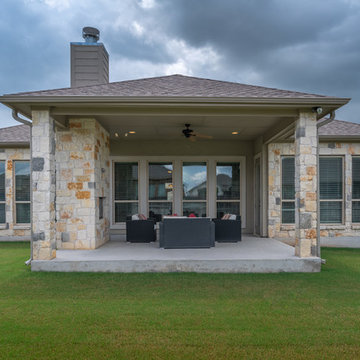
Photo of a mid-sized transitional backyard patio in Austin with with fireplace, concrete slab and a roof extension.
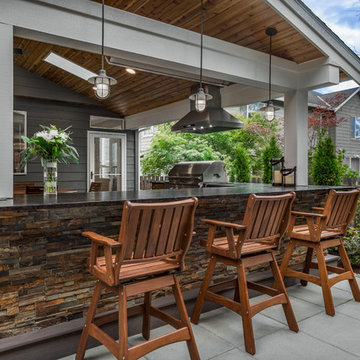
Our clients wanted to create a backyard that would grow with their young family as well as with their extended family and friends. Entertaining was a huge priority! This family-focused backyard was designed to equally accommodate play and outdoor living/entertaining.
The outdoor living spaces needed to accommodate a large number of people – adults and kids. Urban Oasis designed a deck off the back door so that the kitchen could be 36” height, with a bar along the outside edge at 42” for overflow seating. The interior space is approximate 600 sf and accommodates both a large dining table and a comfortable couch and chair set. The fire pit patio includes a seat wall for overflow seating around the fire feature (which doubles as a retaining wall) with ample room for chairs.
The artificial turf lawn is spacious enough to accommodate a trampoline and other childhood favorites. Down the road, this area could be used for bocce or other lawn games. The concept is to leave all spaces large enough to be programmed in different ways as the family’s needs change.
A steep slope presents itself to the yard and is a focal point. Planting a variety of colors and textures mixed among a few key existing trees changed this eyesore into a beautifully planted amenity for the property.
Jimmy White Photography
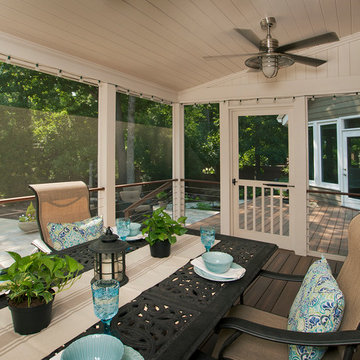
JS PhotoFX
Photo of a transitional backyard screened-in verandah in Atlanta with a roof extension.
Photo of a transitional backyard screened-in verandah in Atlanta with a roof extension.
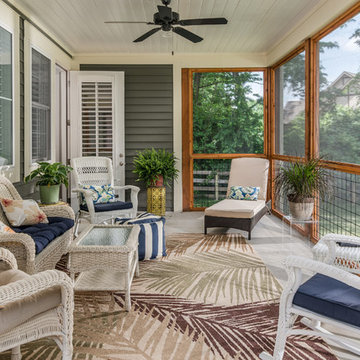
Photography: Garett + Carrie Buell of Studiobuell/ studiobuell.com
This is an example of a small transitional side yard screened-in verandah in Nashville with concrete slab and a roof extension.
This is an example of a small transitional side yard screened-in verandah in Nashville with concrete slab and a roof extension.
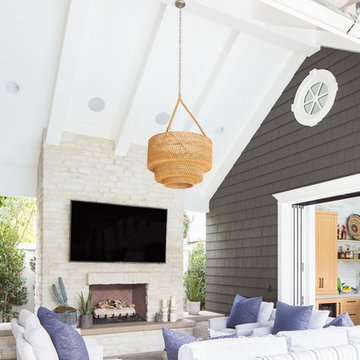
Ryan Garvin
Design ideas for a transitional side yard patio in Orange County with a roof extension and with fireplace.
Design ideas for a transitional side yard patio in Orange County with a roof extension and with fireplace.
Transitional Outdoor Design Ideas with a Roof Extension
7