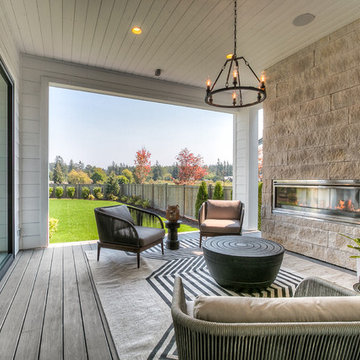Refine by:
Budget
Sort by:Popular Today
81 - 100 of 10,800 photos
Item 1 of 3
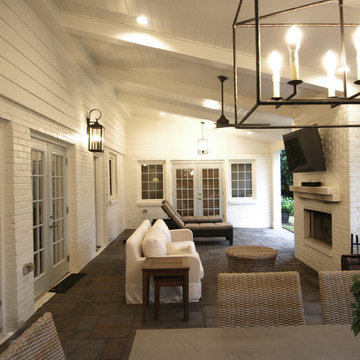
Shades of white play an important role in this transitional cozy chic outdoor space. Beneath the vaulted porch ceiling is a gorgeous white painted brick fireplace with comfortable seating & an intimate dining space that provides the perfect outdoor entertainment setting.
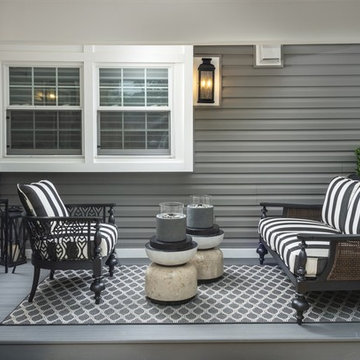
Black and white outdoor furniture is so classic. This small alcove needed to be a fun outdoor hang out spot. We paired this classic set with an outdoor area rug, console, and outdoor greens to bring the space to life.
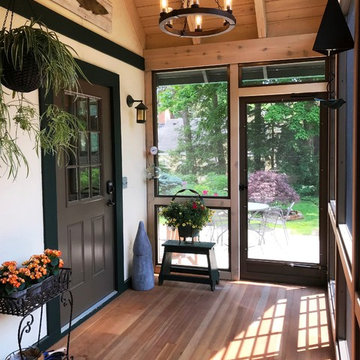
This 1920 English Cottage style home got an update. A 3 season screened porch addition to help our clients enjoy their English garden in the summer, an enlarged underground garage to house their cars in the winter, and an enlarged master bedroom.
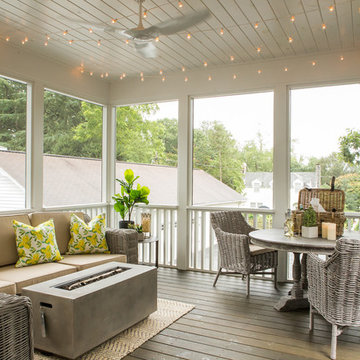
Inspiration for a transitional screened-in verandah in Charlotte with decking and a roof extension.
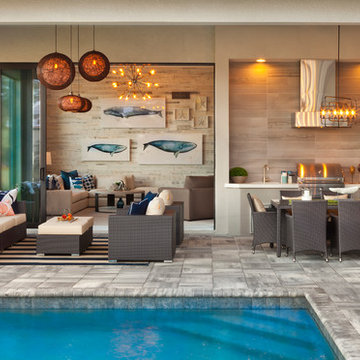
A Distinctly Contemporary West Indies
4 BEDROOMS | 4 BATHS | 3 CAR GARAGE | 3,744 SF
The Milina is one of John Cannon Home’s most contemporary homes to date, featuring a well-balanced floor plan filled with character, color and light. Oversized wood and gold chandeliers add a touch of glamour, accent pieces are in creamy beige and Cerulean blue. Disappearing glass walls transition the great room to the expansive outdoor entertaining spaces. The Milina’s dining room and contemporary kitchen are warm and congenial. Sited on one side of the home, the master suite with outdoor courtroom shower is a sensual
retreat. Gene Pollux Photography
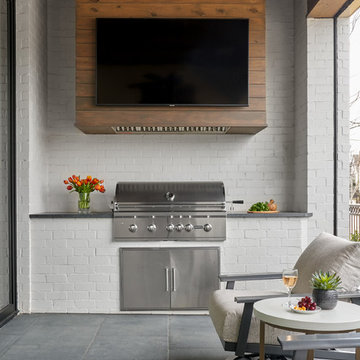
Outdoor living area with built in grill and wall mounted TV.
Mid-sized transitional backyard patio in Dallas with an outdoor kitchen and a roof extension.
Mid-sized transitional backyard patio in Dallas with an outdoor kitchen and a roof extension.
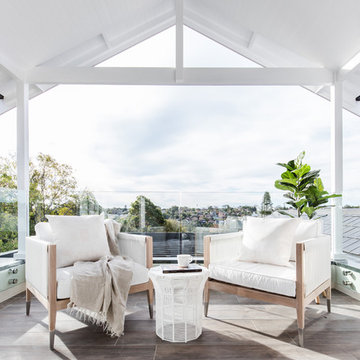
Inspiration for a small transitional balcony in Sydney with a roof extension and glass railing.
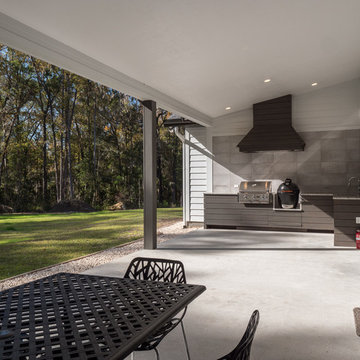
Inspiration for a large transitional backyard patio in Miami with an outdoor kitchen, concrete slab and a roof extension.
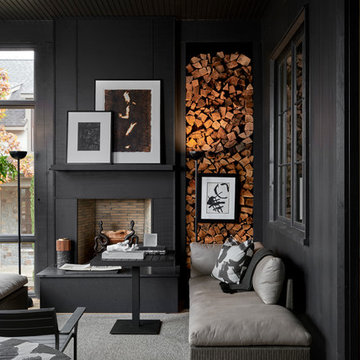
Photo of a transitional screened-in verandah in Other with a roof extension.
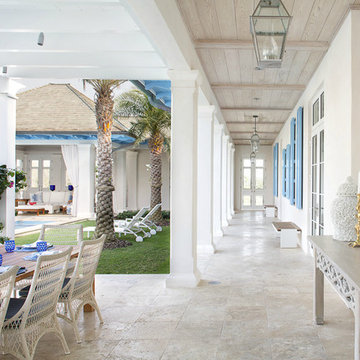
Stainless steel lanterns perfectly complement the beach vibes of this outdoor oasis. Shop the look: http://ow.ly/qyMT30nCl6J
![LAKEVIEW [reno]](https://st.hzcdn.com/fimgs/c3f1ea560a3475b1_6580-w360-h360-b0-p0--.jpg)
© Greg Riegler
Inspiration for a large transitional backyard patio in Other with concrete pavers, a roof extension and a fire feature.
Inspiration for a large transitional backyard patio in Other with concrete pavers, a roof extension and a fire feature.
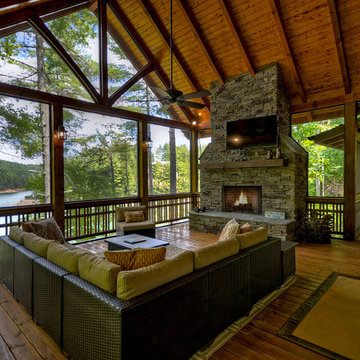
Original deck was same depth as side decks. To gain more living space, the decks were pushed out to 23' which created a wonderful outdoor living room that is used most of the year.
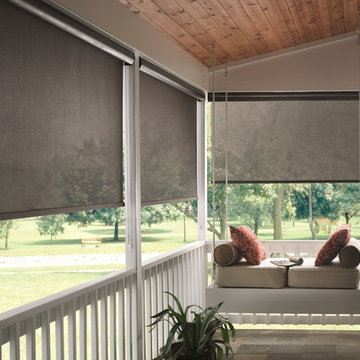
Photo of a mid-sized transitional backyard verandah in Atlanta with decking and a roof extension.
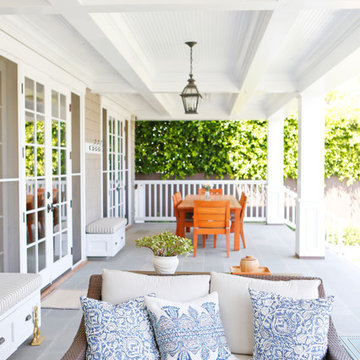
Design ideas for a mid-sized transitional backyard verandah in Los Angeles with concrete slab and a roof extension.
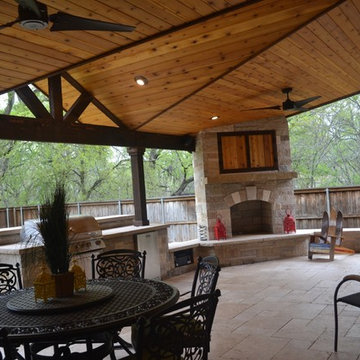
Two-toned mini gable patio cover with full kitchen and fireplace
Photo of a large transitional backyard patio in Dallas with an outdoor kitchen, natural stone pavers and a roof extension.
Photo of a large transitional backyard patio in Dallas with an outdoor kitchen, natural stone pavers and a roof extension.
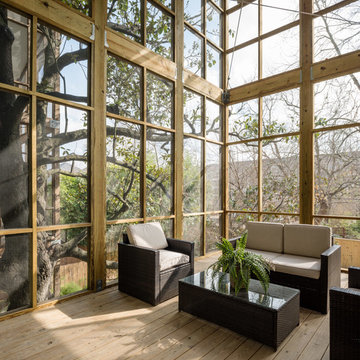
Peter Molick Photography
This is an example of a large transitional backyard screened-in verandah in Houston with decking and a roof extension.
This is an example of a large transitional backyard screened-in verandah in Houston with decking and a roof extension.
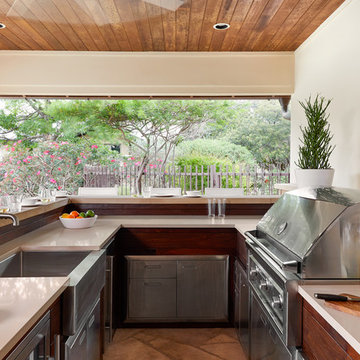
Tim Williams Photo
Inspiration for a mid-sized transitional backyard patio in Austin with an outdoor kitchen, a roof extension and natural stone pavers.
Inspiration for a mid-sized transitional backyard patio in Austin with an outdoor kitchen, a roof extension and natural stone pavers.
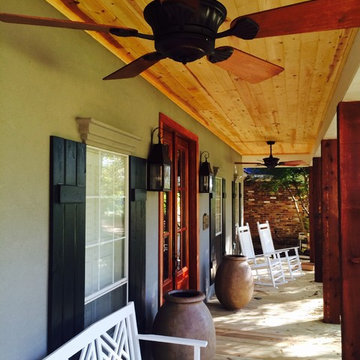
Photo of a large transitional front yard verandah in New Orleans with decking and a roof extension.
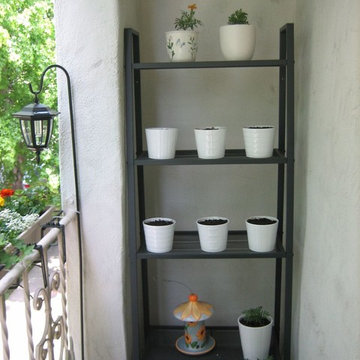
This is an example of a small transitional side yard verandah in Los Angeles with a container garden, decking and a roof extension.
Transitional Outdoor Design Ideas with a Roof Extension
5






