Refine by:
Budget
Sort by:Popular Today
141 - 160 of 10,799 photos
Item 1 of 3
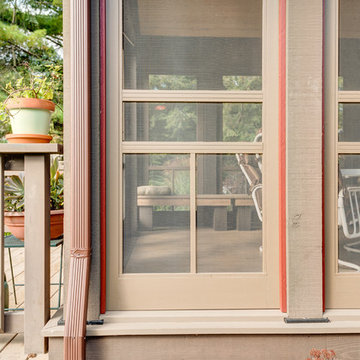
French doors open to cedar bead board ceilings that line a enclosed screened porch area. All natural materials, colors and textures are used to infuse nature and indoor living into one.
Buras Photography
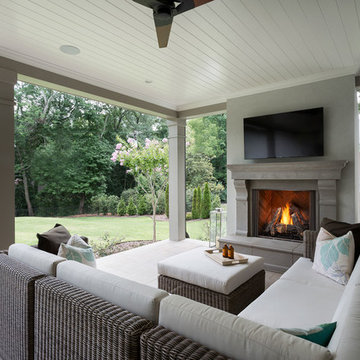
Inspiration for a large transitional backyard patio in Other with with fireplace, concrete pavers and a roof extension.
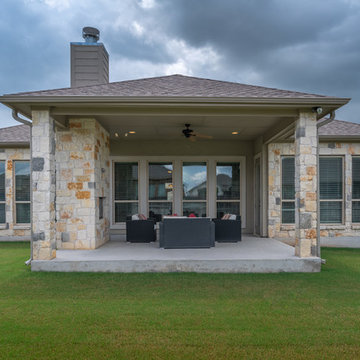
Photo of a mid-sized transitional backyard patio in Austin with with fireplace, concrete slab and a roof extension.
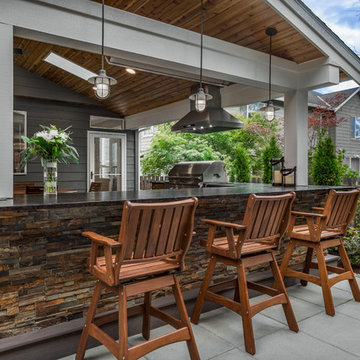
Our clients wanted to create a backyard that would grow with their young family as well as with their extended family and friends. Entertaining was a huge priority! This family-focused backyard was designed to equally accommodate play and outdoor living/entertaining.
The outdoor living spaces needed to accommodate a large number of people – adults and kids. Urban Oasis designed a deck off the back door so that the kitchen could be 36” height, with a bar along the outside edge at 42” for overflow seating. The interior space is approximate 600 sf and accommodates both a large dining table and a comfortable couch and chair set. The fire pit patio includes a seat wall for overflow seating around the fire feature (which doubles as a retaining wall) with ample room for chairs.
The artificial turf lawn is spacious enough to accommodate a trampoline and other childhood favorites. Down the road, this area could be used for bocce or other lawn games. The concept is to leave all spaces large enough to be programmed in different ways as the family’s needs change.
A steep slope presents itself to the yard and is a focal point. Planting a variety of colors and textures mixed among a few key existing trees changed this eyesore into a beautifully planted amenity for the property.
Jimmy White Photography
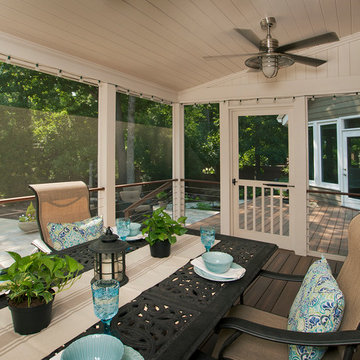
JS PhotoFX
Photo of a transitional backyard screened-in verandah in Atlanta with a roof extension.
Photo of a transitional backyard screened-in verandah in Atlanta with a roof extension.
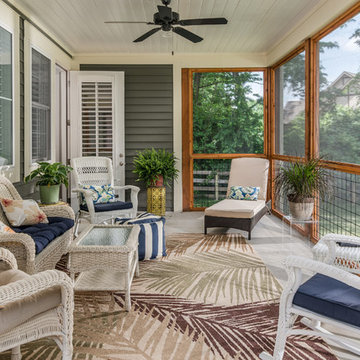
Photography: Garett + Carrie Buell of Studiobuell/ studiobuell.com
This is an example of a small transitional side yard screened-in verandah in Nashville with concrete slab and a roof extension.
This is an example of a small transitional side yard screened-in verandah in Nashville with concrete slab and a roof extension.
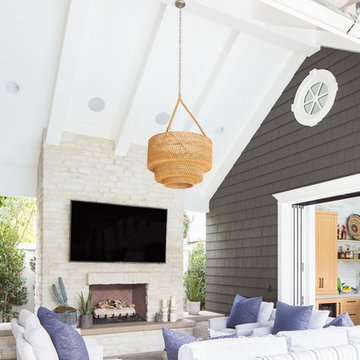
Ryan Garvin
Design ideas for a transitional side yard patio in Orange County with a roof extension and with fireplace.
Design ideas for a transitional side yard patio in Orange County with a roof extension and with fireplace.
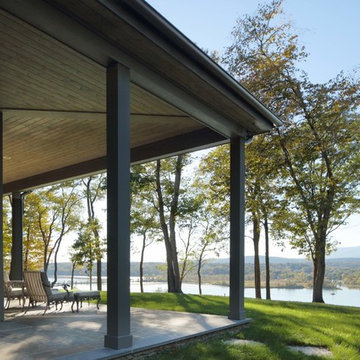
Photo: Durston Saylor
Inspiration for a large transitional backyard verandah in New York with natural stone pavers and a roof extension.
Inspiration for a large transitional backyard verandah in New York with natural stone pavers and a roof extension.
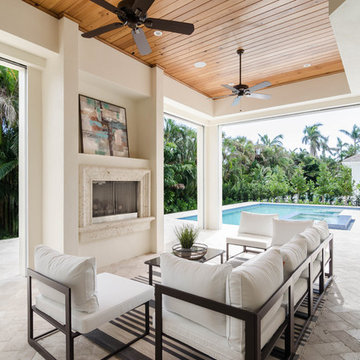
Mid-sized transitional backyard patio in Miami with natural stone pavers and a roof extension.
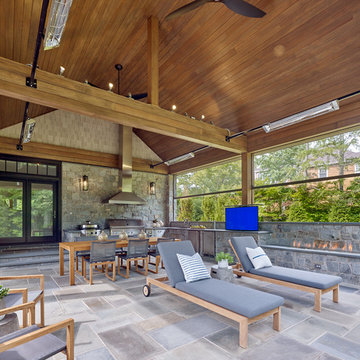
Photo of a transitional backyard patio in Other with an outdoor kitchen and a roof extension.
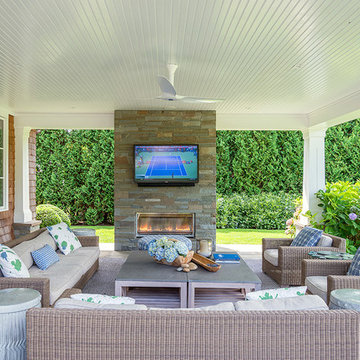
Design ideas for a mid-sized transitional backyard patio in New York with concrete pavers and a roof extension.
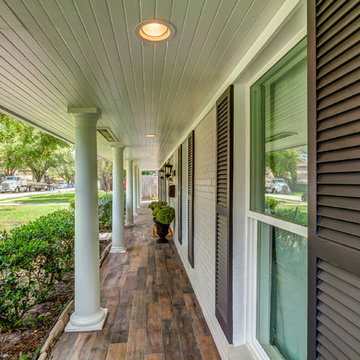
Traditional 2 Story Ranch Exterior, Benjamin Moore Revere Pewter Painted Brick, Benjamin Moore Iron Mountain Shutters and Door, Wood Look Tile Front Porch, Dormer Windows, Double Farmhouse Doors. Photo by Bayou City 360
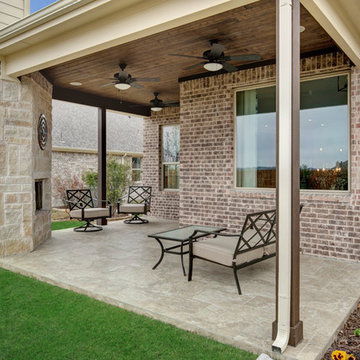
This is an example of a large transitional backyard patio in Dallas with a fire feature, stamped concrete and a roof extension.
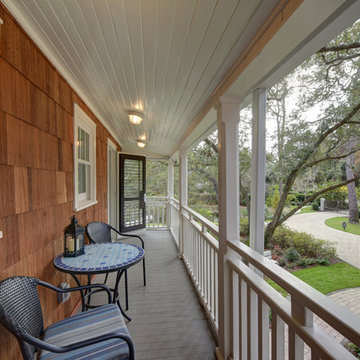
Photo of a mid-sized transitional front yard verandah in Jacksonville with decking and a roof extension.
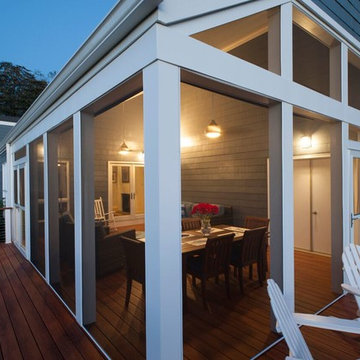
This is an example of a large transitional backyard screened-in verandah in DC Metro with decking and a roof extension.
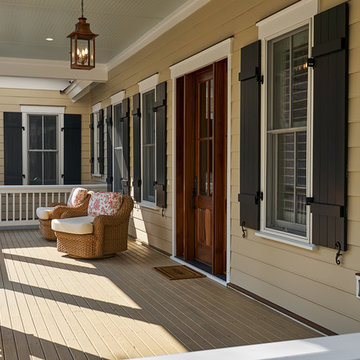
Another view from the porch of this very inviting home, finished with warm colors and great details. The comfy chairs make us want to sink down and stay a while.
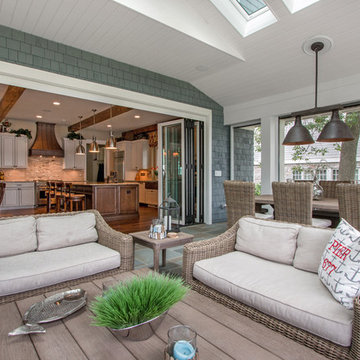
Lake Geneva Architects
Large transitional backyard verandah in Milwaukee with concrete pavers and a roof extension.
Large transitional backyard verandah in Milwaukee with concrete pavers and a roof extension.
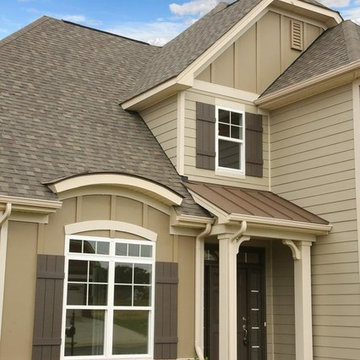
Photo of a small transitional front yard verandah in Denver with concrete slab and a roof extension.
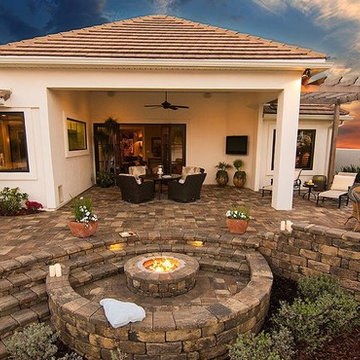
Design ideas for a large transitional backyard patio in Tampa with a fire feature, stamped concrete and a roof extension.
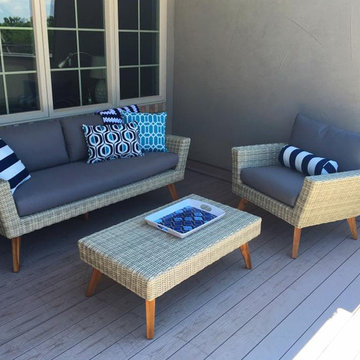
Design ideas for a small transitional backyard patio in Denver with decking and a roof extension.
Transitional Outdoor Design Ideas with a Roof Extension
8





