Refine by:
Budget
Sort by:Popular Today
1 - 20 of 14,218 photos
Item 1 of 3
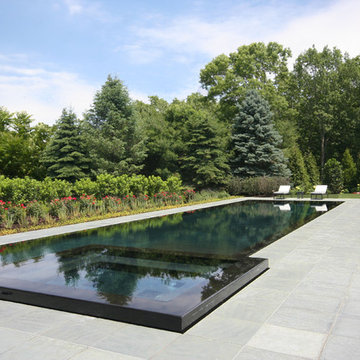
This pool and spa combination has an Infinity Edge. The spa is raised slightly with a Negative Edge that overflows into the infinity gutter system. Both inside coping and tile are Black Absolute Granite with a honed finish. Outside coping is 2’ x2’ Bluestone pavers and both pool and spa are finished with a Black Galaxy Pebblefina.
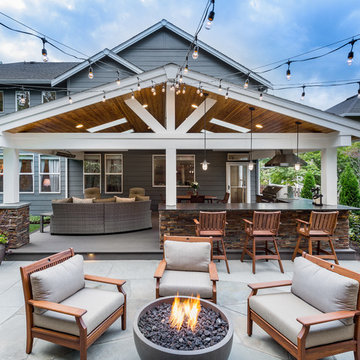
Our clients wanted to create a backyard that would grow with their young family as well as with their extended family and friends. Entertaining was a huge priority! This family-focused backyard was designed to equally accommodate play and outdoor living/entertaining.
The outdoor living spaces needed to accommodate a large number of people – adults and kids. Urban Oasis designed a deck off the back door so that the kitchen could be 36” height, with a bar along the outside edge at 42” for overflow seating. The interior space is approximate 600 sf and accommodates both a large dining table and a comfortable couch and chair set. The fire pit patio includes a seat wall for overflow seating around the fire feature (which doubles as a retaining wall) with ample room for chairs.
The artificial turf lawn is spacious enough to accommodate a trampoline and other childhood favorites. Down the road, this area could be used for bocce or other lawn games. The concept is to leave all spaces large enough to be programmed in different ways as the family’s needs change.
A steep slope presents itself to the yard and is a focal point. Planting a variety of colors and textures mixed among a few key existing trees changed this eyesore into a beautifully planted amenity for the property.
Jimmy White Photography
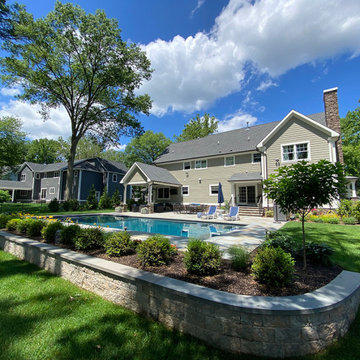
Backyard project complete with natural stone patio, custom-designed in-ground pool, seating wall with bluestone cap, tree and shrub plantings, and anodized aluminum fencing
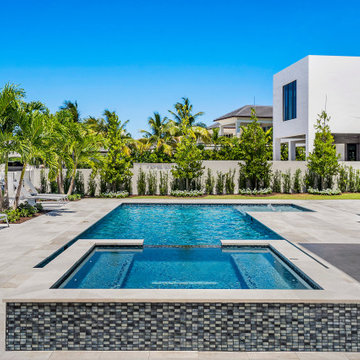
Covered outdoor living space, summer kitchen and pool.
This is an example of a large transitional backyard pool in Miami with natural stone pavers.
This is an example of a large transitional backyard pool in Miami with natural stone pavers.
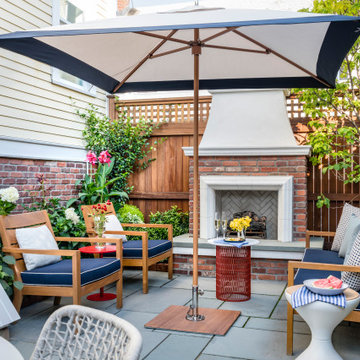
To create a colonial outdoor living space, we gut renovated this patio, incorporating heated bluestones, a custom traditional fireplace and bespoke furniture. The space was divided into three distinct zones for cooking, dining, and lounging. Firing up the built-in gas grill or a relaxing by the fireplace, this space brings the inside out.

Architecture & Construction by: Harmoni Designs + Build Photography: Harmoni Designs, LLC.
New stepping stone walkway, built-in stone planters and custom built arbor.
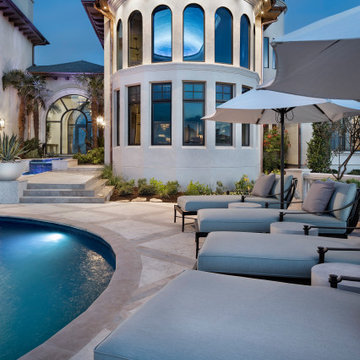
This is an example of an expansive transitional backyard kidney-shaped pool in Austin with a hot tub and natural stone pavers.
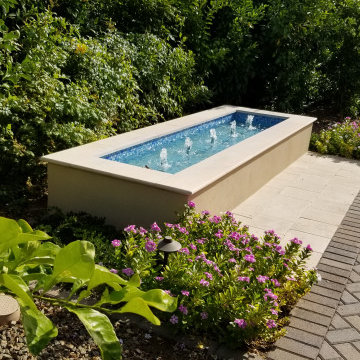
Photo of a mid-sized transitional backyard partial sun xeriscape for summer in Phoenix with a water feature and natural stone pavers.
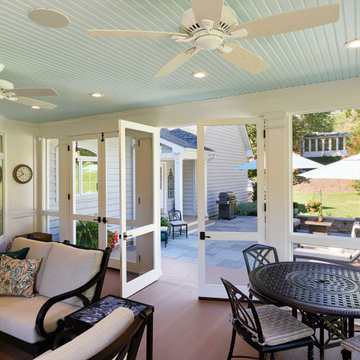
Place architecture:design enlarged the existing home with an inviting over-sized screened-in porch, an adjacent outdoor terrace, and a small covered porch over the door to the mudroom.
These three additions accommodated the needs of the clients’ large family and their friends, and allowed for maximum usage three-quarters of the year. A design aesthetic with traditional trim was incorporated, while keeping the sight lines minimal to achieve maximum views of the outdoors.
©Tom Holdsworth
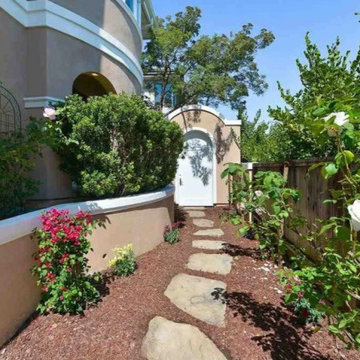
Photo of a mid-sized transitional side yard partial sun formal garden for summer in San Francisco with with path and natural stone pavers.
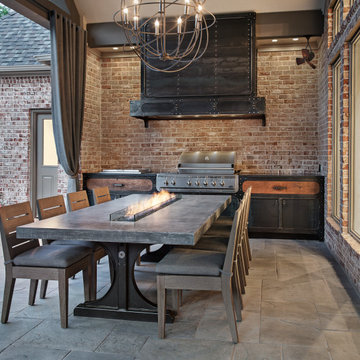
View of a custom designed fire-table with a polished concrete top & a steel trestle base. The outdoor cooking space beyond is also custom designed & fabricated of raw steel & reclaimed wood. The venthood has a motorized awning door concealing a large outdoor television.
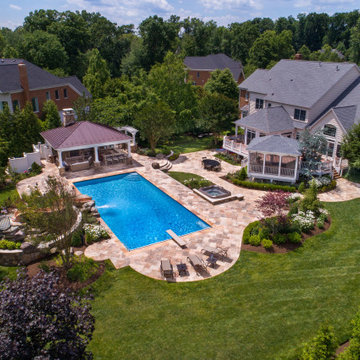
©Morgan Howarth Rosegrove Pool & Landscape
Large transitional backyard pool in DC Metro with a pool house and natural stone pavers.
Large transitional backyard pool in DC Metro with a pool house and natural stone pavers.
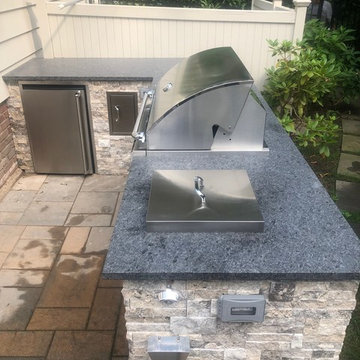
This is an example of a mid-sized transitional side yard patio in New York with an outdoor kitchen, natural stone pavers and no cover.
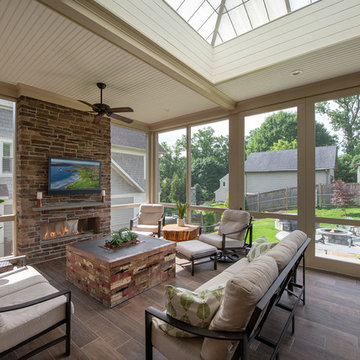
Design ideas for a large transitional backyard screened-in verandah in DC Metro with natural stone pavers and a roof extension.
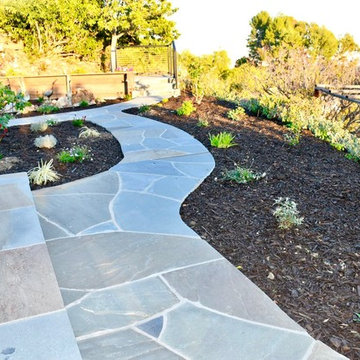
Reyna Sumano
Inspiration for a mid-sized transitional backyard shaded xeriscape in San Francisco with natural stone pavers and with path.
Inspiration for a mid-sized transitional backyard shaded xeriscape in San Francisco with natural stone pavers and with path.
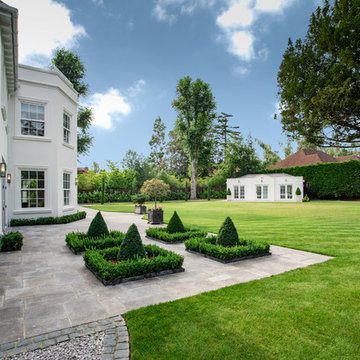
Atlantic Grey Limestone.
Materials supplied by Natural Angle including Marble, Limestone, Granite, Sandstone, Wood Flooring and Block Paving.
This is an example of a transitional backyard full sun garden in Buckinghamshire with natural stone pavers.
This is an example of a transitional backyard full sun garden in Buckinghamshire with natural stone pavers.
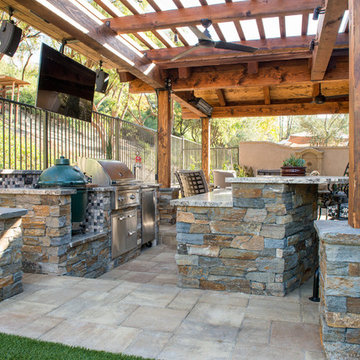
Business Photo Pro / Klee Van Hamersveld
Mid-sized transitional backyard patio in Orange County with an outdoor kitchen, natural stone pavers and a pergola.
Mid-sized transitional backyard patio in Orange County with an outdoor kitchen, natural stone pavers and a pergola.
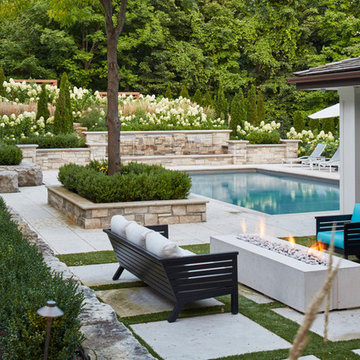
With a lengthy list of ideas about how to transform their backyard, the clients were excited to see what we could do. Existing features on site needed to be updated and in-cooperated within the design. The view from each angle of the property was already outstanding and we didn't want the design to feel out of place. We had to make the grade changes work to our advantage, each separate space had to have a purpose. The client wanted to use the property for charity events, so a large flat turf area was constructed at the back of the property, perfect for setting up tables, chairs and a stage if needed. It also created the perfect look out point into the back of the property, dropping off into a ravine. A lot of focus throughout the project was the plant selection. With a large amount of garden beds, we wanted to maintain a clean and formal look, while still offering seasonal interest. We did this by edging the beds with boxwoods, adding white hydrangeas throughout the beds for constant colour, and subtle pops of purple and yellow. This along with the already breathtaking natural backdrop of the space, is more than enough to make this project stand out.
Photographer: Jason Hartog Photography
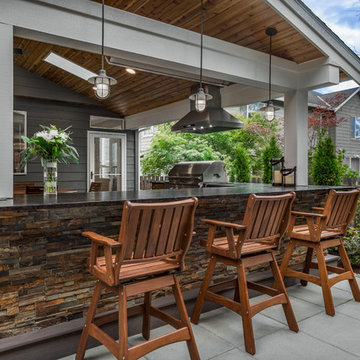
Our clients wanted to create a backyard that would grow with their young family as well as with their extended family and friends. Entertaining was a huge priority! This family-focused backyard was designed to equally accommodate play and outdoor living/entertaining.
The outdoor living spaces needed to accommodate a large number of people – adults and kids. Urban Oasis designed a deck off the back door so that the kitchen could be 36” height, with a bar along the outside edge at 42” for overflow seating. The interior space is approximate 600 sf and accommodates both a large dining table and a comfortable couch and chair set. The fire pit patio includes a seat wall for overflow seating around the fire feature (which doubles as a retaining wall) with ample room for chairs.
The artificial turf lawn is spacious enough to accommodate a trampoline and other childhood favorites. Down the road, this area could be used for bocce or other lawn games. The concept is to leave all spaces large enough to be programmed in different ways as the family’s needs change.
A steep slope presents itself to the yard and is a focal point. Planting a variety of colors and textures mixed among a few key existing trees changed this eyesore into a beautifully planted amenity for the property.
Jimmy White Photography
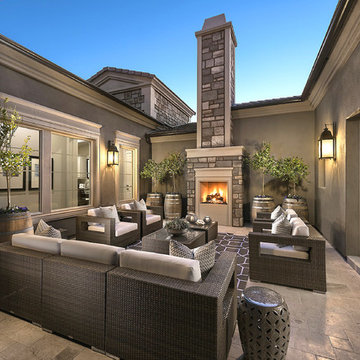
This beautiful home features a spacious indoor-outdoor living area with a gorgeous gas fireplace adorned with Coronado Stone Products Valley Cobble Stone / Wind River. This space features a great area for family and friends to gather and relax. This home was built by Rosewood Homes
Transitional Outdoor Design Ideas with Natural Stone Pavers
1





