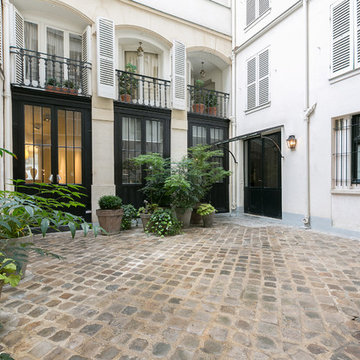Transitional Patio Design Ideas with a Container Garden
Refine by:
Budget
Sort by:Popular Today
1 - 20 of 421 photos
Item 1 of 3
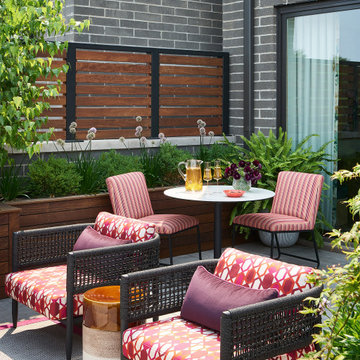
An expansive patio with a floating architectural pergola, built-in flower planters, and vibrant colors in furniture and accessories.
Large transitional patio in Chicago with a container garden, concrete pavers and a pergola.
Large transitional patio in Chicago with a container garden, concrete pavers and a pergola.
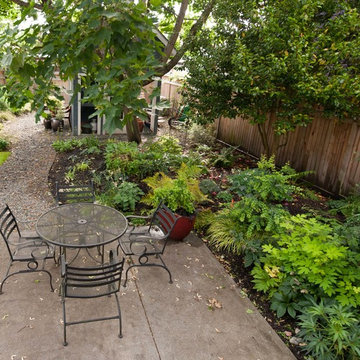
Inspiration for a large transitional backyard patio in Seattle with a container garden, gravel and no cover.
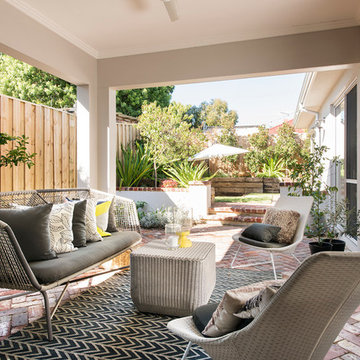
This is an example of a mid-sized transitional backyard patio in Perth with a container garden, brick pavers and a roof extension.
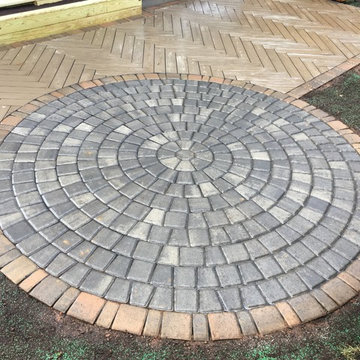
This project features a horizontal cedar screening fence around the HVAC units with removable panels for maintenance access, a raised planter bed along the edge with built-in vent wells around the crawl space vents, and a large patio. The patio features Techo-Bloc Borealis in a herringbone weave, Belgard Cambridge Cobble in a circle kit, and Appalachian Cambridge Cobble for a border. We've also used black diamond polymeric sand in the joints to give it the appearance of a void space in between the Borealis slabs to create a look of a stone deck.
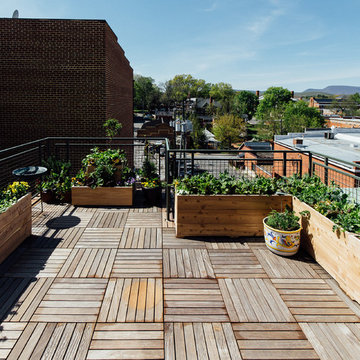
Peter Aaslestad
Inspiration for a mid-sized transitional patio in Richmond with a container garden, decking and a roof extension.
Inspiration for a mid-sized transitional patio in Richmond with a container garden, decking and a roof extension.
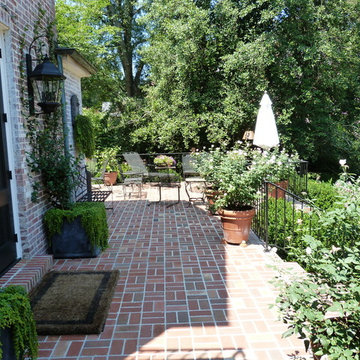
Outdoor living space, Basket weave Brick Patio, Custom Wrought Iron Railing,
This is an example of a mid-sized transitional front yard patio in Raleigh with a container garden, brick pavers and no cover.
This is an example of a mid-sized transitional front yard patio in Raleigh with a container garden, brick pavers and no cover.
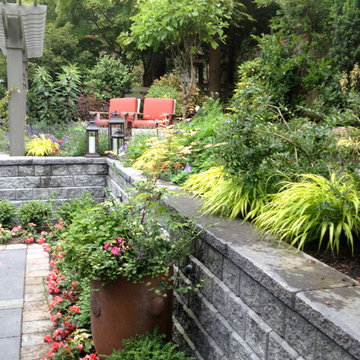
Photo of a small transitional backyard patio in Seattle with a container garden.
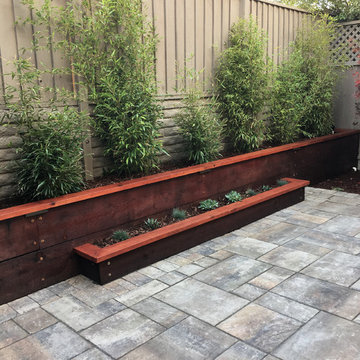
Mid-sized transitional backyard patio in San Francisco with a container garden, brick pavers and no cover.
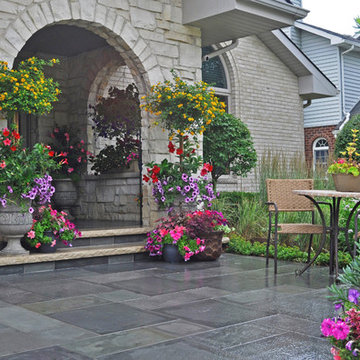
This is an example of a small transitional front yard patio in Chicago with a container garden, natural stone pavers and a roof extension.
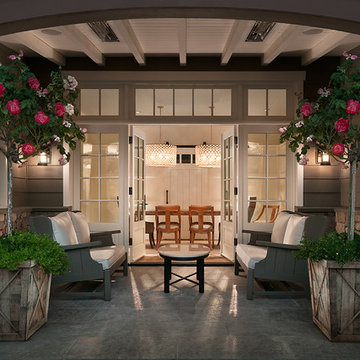
Heated outdoor patio with beautiful rose bushes makes for a comfortable sitting area in the front of this Craftsman style custom home.
Architect: Oz Architects
Interiors: Oz Architects
Landscape Architect: Berghoff Design Group
Photographer: Mark Boisclair
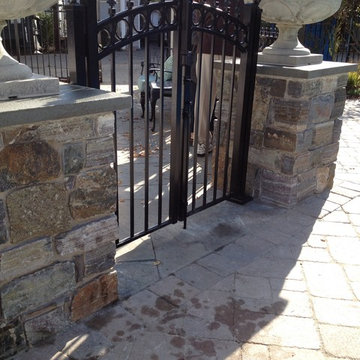
Design ideas for a mid-sized transitional front yard patio in Chicago with a container garden, brick pavers and no cover.
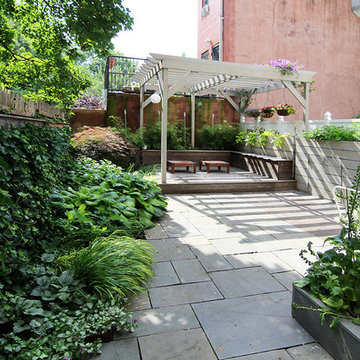
This Dutch Renaissance Revival style Brownstone located in a historic district of the Crown heights neighborhood of Brooklyn was built in 1899. The brownstone was converted to a boarding house in the 1950’s and experienced many years of neglect which made much of the interior detailing unsalvageable with the exception of the stairwell. Therefore the new owners decided to gut renovate the majority of the home, converting it into a four family home. The bottom two units are owner occupied, the design of each includes common elements yet also reflects the style of each owner. Both units have modern kitchens with new high end appliances and stone countertops. They both have had the original wood paneling restored or repaired and both feature large open bathrooms with freestanding tubs, marble slab walls and radiant heated concrete floors. The garden apartment features an open living/dining area that flows through the kitchen to get to the outdoor space. In the kitchen and living room feature large steel French doors which serve to bring the outdoors in. The garden was fully renovated and features a deck with a pergola. Other unique features of this apartment include a modern custom crown molding, a bright geometric tiled fireplace and the labyrinth wallpaper in the powder room. The upper two floors were designed as rental units and feature open kitchens/living areas, exposed brick walls and white subway tiled bathrooms.
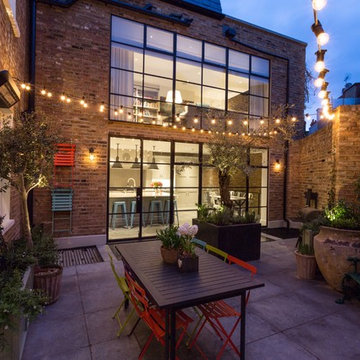
Our clients came to us whilst they were in the process of renovating their traditional town-house in North London.
They wanted to incorporate more stylsed and contemporary elements in their designs, while paying homage to the original feel of the architecture.
In early 2015 we were approached by a client who wanted us to design and install bespoke pieces throughout his home.
Many of the rooms overlook the stunning courtyard style garden and the client was keen to have this area displayed from inside his home. In his kitchen-diner he wanted French doors to span the width of the room, bringing in as much natural light from the courtyard as possible. We designed and installed 2 Georgian style double doors and screen sets to this space. On the first floor we designed and installed steel windows in the same style to really give the property the wow factor looking in from the courtyard. Another set of French doors, again in the same style, were added to another room overlooking the courtyard.
The client wanted the inside of his property to be in keeping with the external doors and asked us to design and install a number of internal screens as well. In the dining room we fitted a bespoke internal double door with top panel and, as you can see from the picture, it really suited the space.
In the basement the client wanted a large set of internal screens to separate the living space from the hosting lounge. The Georgian style side screens and internal double leaf doors, accompanied by the client’s installation of a roof light overlooking the courtyard, really help lighten a space that could’ve otherwise been quite dark.
After we finished the work we were asked to come back by the client and install a bespoke steel, single shower screen in his wet room. This really finished off the project… Fabco products truly could be found throughout the property!
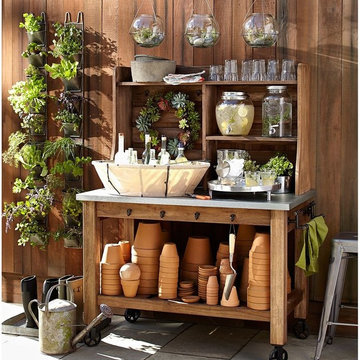
Photo of a transitional side yard patio in Sacramento with a container garden, concrete pavers and no cover.
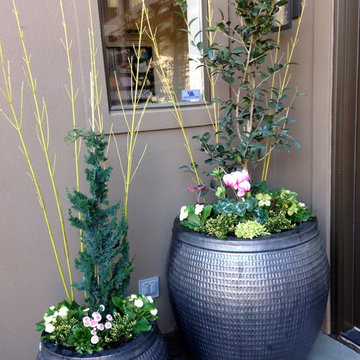
Mid-sized transitional courtyard patio in Seattle with a container garden, concrete pavers and no cover.
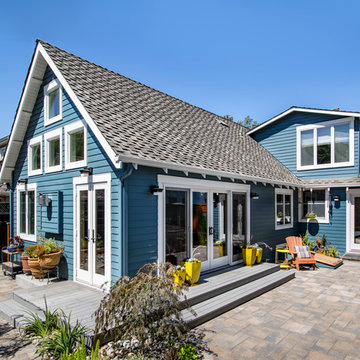
Kelly Vorves and Diana Barbatti
Mid-sized transitional side yard patio in San Francisco with a container garden and concrete pavers.
Mid-sized transitional side yard patio in San Francisco with a container garden and concrete pavers.
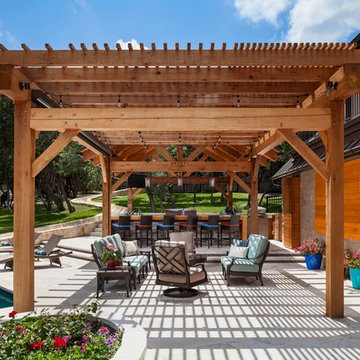
photography by Andrea Calo
Design ideas for an expansive transitional backyard patio in Austin with a container garden and a gazebo/cabana.
Design ideas for an expansive transitional backyard patio in Austin with a container garden and a gazebo/cabana.
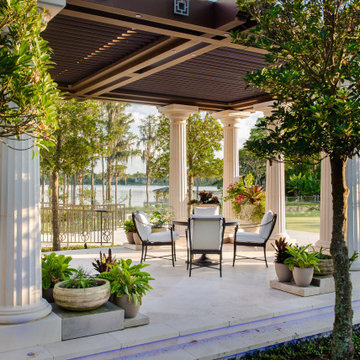
Inspiration for a large transitional backyard patio in Orlando with a container garden, natural stone pavers and a pergola.
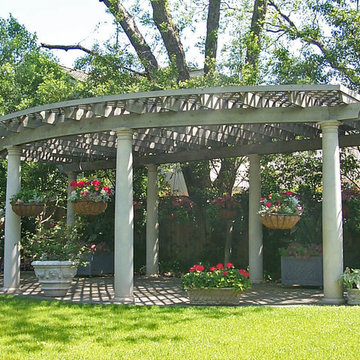
This formal garden in Highland Park, Texas features an expansive pool and side garden. The front garden features a circular driveway approach to the front porch. The Through side decorative garden gate, you can get a glimpse of the classical fountain and custom shade structure with cast stone columns and hanging baskets filled with flowers. Other design details on the project include a luxury pool with fountain jets, screen trees, Pennsylvania bluestone paving and steps with Mexican beach pebbles. Completed with Naud Burnett & Partners.
Transitional Patio Design Ideas with a Container Garden
1
