Transitional Patio Design Ideas with Concrete Pavers
Refine by:
Budget
Sort by:Popular Today
1 - 20 of 2,864 photos
Item 1 of 3
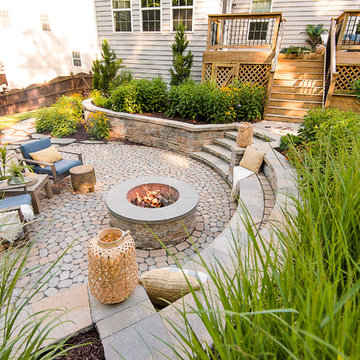
Design ideas for a mid-sized transitional backyard patio in Richmond with a fire feature, concrete pavers and no cover.
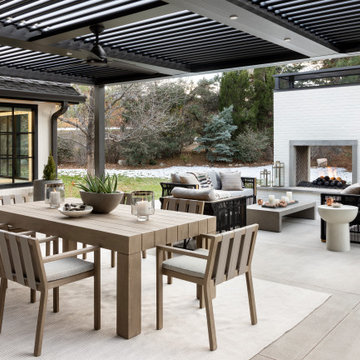
Large transitional backyard patio in Denver with with fireplace, concrete pavers and a pergola.

This pool and backyard patio area is an entertainer's dream with plenty of conversation areas including a dining area, lounge area, fire pit, bar/outdoor kitchen seating, pool loungers and a covered gazebo with a wall mounted TV. The striking grass and concrete slab walkway design is sure to catch the eyes of all the guests.
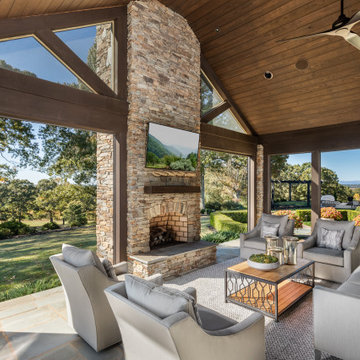
This is an example of a transitional backyard patio in Other with with fireplace, concrete pavers and a roof extension.
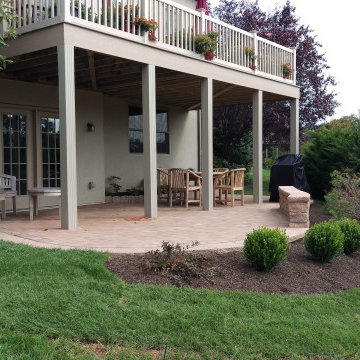
This is an example of a small transitional backyard patio in Philadelphia with concrete pavers.
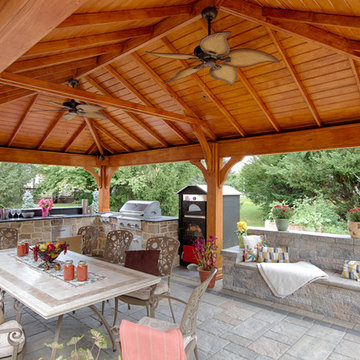
Inspiration for a large transitional backyard patio in New York with an outdoor kitchen, concrete pavers and a gazebo/cabana.
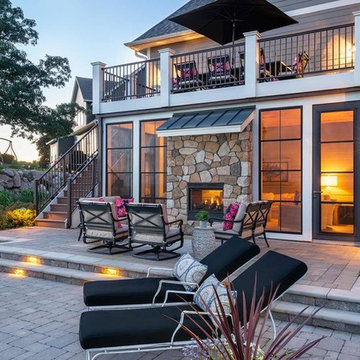
This walk-out patio shares a two-way fireplace with the living room, now that's indoor-outdoor living.
This is an example of a mid-sized transitional backyard patio in Minneapolis with with fireplace, concrete pavers and no cover.
This is an example of a mid-sized transitional backyard patio in Minneapolis with with fireplace, concrete pavers and no cover.
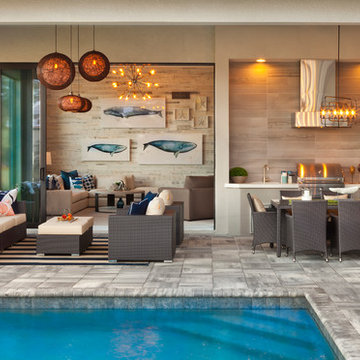
A Distinctly Contemporary West Indies
4 BEDROOMS | 4 BATHS | 3 CAR GARAGE | 3,744 SF
The Milina is one of John Cannon Home’s most contemporary homes to date, featuring a well-balanced floor plan filled with character, color and light. Oversized wood and gold chandeliers add a touch of glamour, accent pieces are in creamy beige and Cerulean blue. Disappearing glass walls transition the great room to the expansive outdoor entertaining spaces. The Milina’s dining room and contemporary kitchen are warm and congenial. Sited on one side of the home, the master suite with outdoor courtroom shower is a sensual
retreat. Gene Pollux Photography
![LAKEVIEW [reno]](https://st.hzcdn.com/fimgs/c3f1ea560a3475b1_6580-w360-h360-b0-p0--.jpg)
© Greg Riegler
Inspiration for a large transitional backyard patio in Other with concrete pavers, a roof extension and a fire feature.
Inspiration for a large transitional backyard patio in Other with concrete pavers, a roof extension and a fire feature.
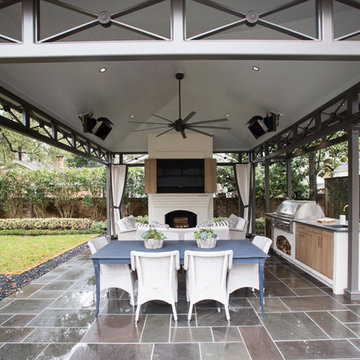
Felix Sanchez
Large transitional backyard patio in Houston with a fire feature, concrete pavers and a gazebo/cabana.
Large transitional backyard patio in Houston with a fire feature, concrete pavers and a gazebo/cabana.
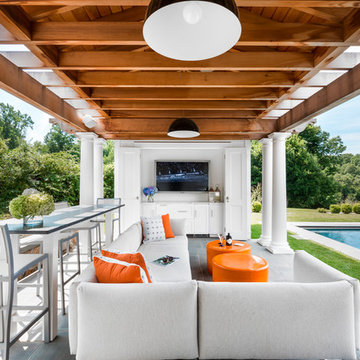
Pool pavillion
This is an example of a mid-sized transitional backyard patio in New York with concrete pavers and a gazebo/cabana.
This is an example of a mid-sized transitional backyard patio in New York with concrete pavers and a gazebo/cabana.
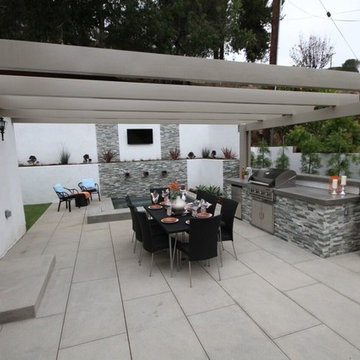
Photo of a mid-sized transitional backyard patio in Phoenix with an outdoor kitchen, concrete pavers and a pergola.
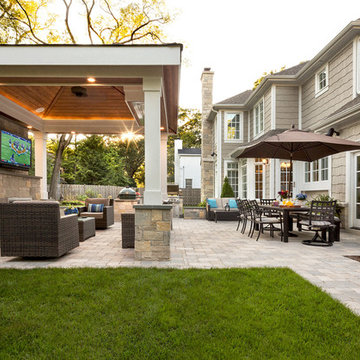
Stone and brick varieties, wood finishes, appliances and fixtures were selected to coordinate with the home’s interior and exterior architecture, reflecting a refined style that the homeowners prefer. The gas-only fireplace is clean and maintenance-free with a sparkling stainless steel surround.
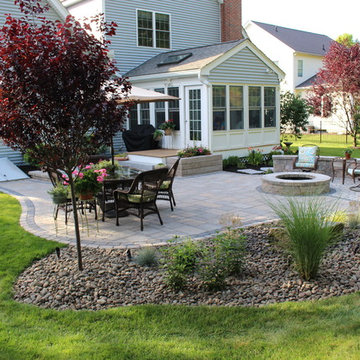
This is an example of a small transitional backyard patio in Boston with a fire feature, concrete pavers and no cover.
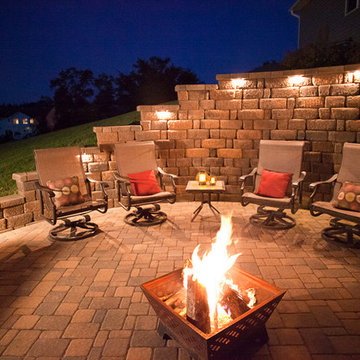
Design ideas for a small transitional backyard patio in Other with a fire feature, concrete pavers and no cover.
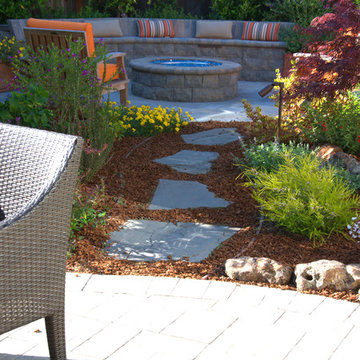
Inspiration for a small transitional backyard patio in San Francisco with a fire feature, concrete pavers and no cover.
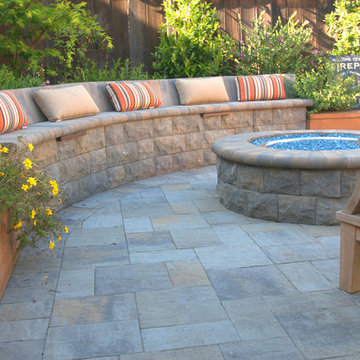
Design ideas for a small transitional backyard patio in San Francisco with a fire feature, concrete pavers and no cover.
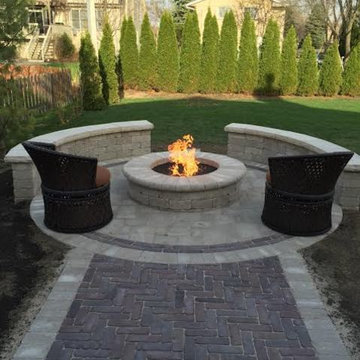
Installed all components of gas fire pit & ran gas line off of meter on exterior of home
Design ideas for a mid-sized transitional backyard patio in Chicago with a fire feature, concrete pavers and no cover.
Design ideas for a mid-sized transitional backyard patio in Chicago with a fire feature, concrete pavers and no cover.
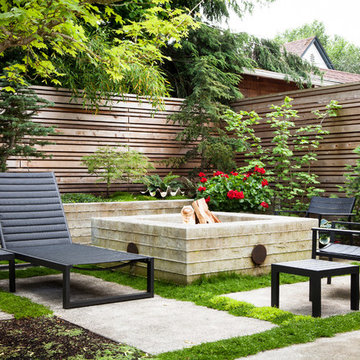
This project reimagines an under-used back yard in Portland, Oregon, creating an urban garden with an adjacent writer’s studio. Taking inspiration from Japanese precedents, we conceived of a paving scheme with planters, a cedar soaking tub, a fire pit, and a seven-foot-tall cedar fence. A maple tree forms the focal point and will grow to shade the yard.
Photo: Anna M Campbell: annamcampbell.com
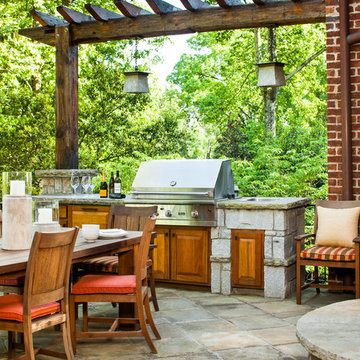
Photography by Jeff Herr
Photo of a large transitional backyard patio in Atlanta with concrete pavers and a roof extension.
Photo of a large transitional backyard patio in Atlanta with concrete pavers and a roof extension.
Transitional Patio Design Ideas with Concrete Pavers
1