Transitional Patio Design Ideas with Concrete Pavers
Refine by:
Budget
Sort by:Popular Today
61 - 80 of 2,870 photos
Item 1 of 3
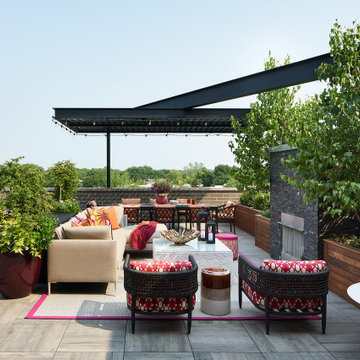
An expansive patio with a floating architectural pergola, built-in flower planters, and vibrant colors in furniture and accessories.
Large transitional patio in Chicago with a container garden, concrete pavers and a pergola.
Large transitional patio in Chicago with a container garden, concrete pavers and a pergola.
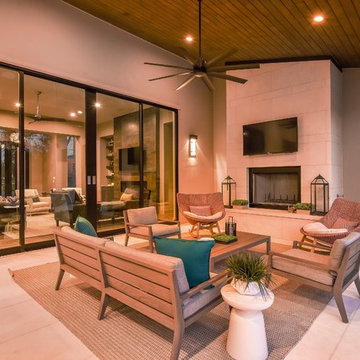
Large transitional backyard patio in Austin with with fireplace, concrete pavers and a roof extension.
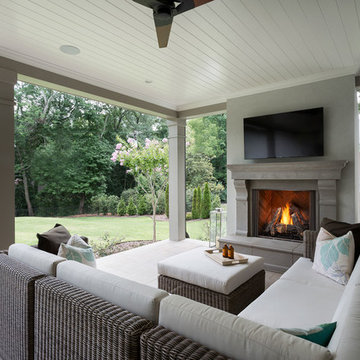
Inspiration for a large transitional backyard patio in Other with with fireplace, concrete pavers and a roof extension.
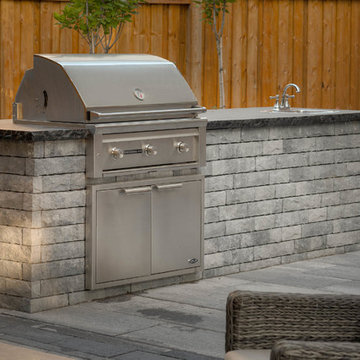
Jeff McNeill
This is an example of a small transitional backyard patio in Toronto with an outdoor kitchen, concrete pavers and a gazebo/cabana.
This is an example of a small transitional backyard patio in Toronto with an outdoor kitchen, concrete pavers and a gazebo/cabana.
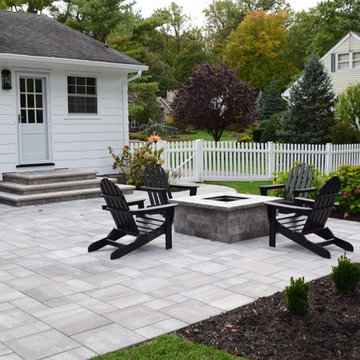
This homeowner approached Braen Supply with a patio redesign in mind. He wanted to create a beautiful and functioning patio with features that would make it stand out. The materials that were used created both a polished and sophisticated area.
Cambridge Pavingstones were used for the patio to create a durable and long lasting area. These pavers enhanced the look of the patio with soft, neutral colors. To compliment the patio, a fire pit was added as well. The fire pit was brought to life with sleek limestone treads that worked well with the stone It truly brought everything together and created an area that the whole family could enjoy.
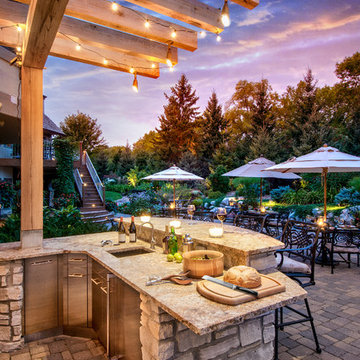
The adjacent outdoor gourmet kitchen comes fully equipped with a large Lynx grill, Lynx Side Burner, Green Egg Kamado grill, warming drawer, refrigerator, sink and ample stainless steel cabinet storage space.
Photography by Paul Linnebach
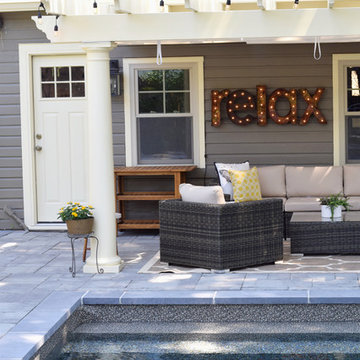
This is an example of a mid-sized transitional backyard patio in New York with concrete pavers and a pergola.
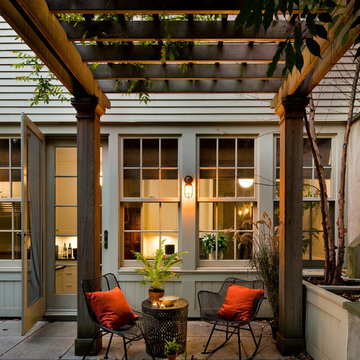
Francis Dzikowski
This is an example of a mid-sized transitional backyard patio in New York with concrete pavers and a pergola.
This is an example of a mid-sized transitional backyard patio in New York with concrete pavers and a pergola.
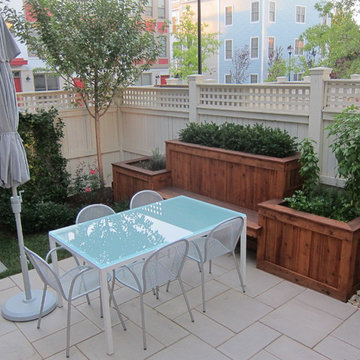
Pristine Acres (www.pristineacres.com) installed this Techo-Bloc Aberdeen patio with a custom Cedar bench and planter. We also installed a custom gas firepit, landscaping, and LED lighting.
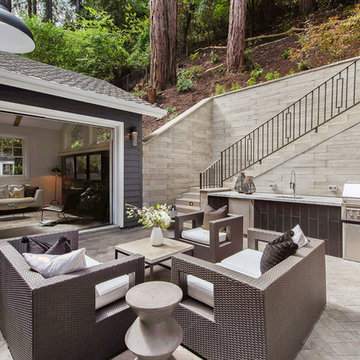
Design ideas for a mid-sized transitional courtyard patio in San Francisco with an outdoor kitchen, concrete pavers and no cover.
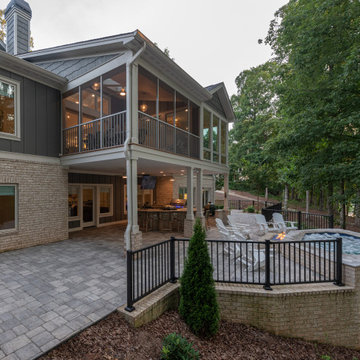
Originally built in 1990 the Heady Lakehouse began as a 2,800SF family retreat and now encompasses over 5,635SF. It is located on a steep yet welcoming lot overlooking a cove on Lake Hartwell that pulls you in through retaining walls wrapped with White Brick into a courtyard laid with concrete pavers in an Ashlar Pattern. This whole home renovation allowed us the opportunity to completely enhance the exterior of the home with all new LP Smartside painted with Amherst Gray with trim to match the Quaker new bone white windows for a subtle contrast. You enter the home under a vaulted tongue and groove white washed ceiling facing an entry door surrounded by White brick.
Once inside you’re encompassed by an abundance of natural light flooding in from across the living area from the 9’ triple door with transom windows above. As you make your way into the living area the ceiling opens up to a coffered ceiling which plays off of the 42” fireplace that is situated perpendicular to the dining area. The open layout provides a view into the kitchen as well as the sunroom with floor to ceiling windows boasting panoramic views of the lake. Looking back you see the elegant touches to the kitchen with Quartzite tops, all brass hardware to match the lighting throughout, and a large 4’x8’ Santorini Blue painted island with turned legs to provide a note of color.
The owner’s suite is situated separate to one side of the home allowing a quiet retreat for the homeowners. Details such as the nickel gap accented bed wall, brass wall mounted bed-side lamps, and a large triple window complete the bedroom. Access to the study through the master bedroom further enhances the idea of a private space for the owners to work. It’s bathroom features clean white vanities with Quartz counter tops, brass hardware and fixtures, an obscure glass enclosed shower with natural light, and a separate toilet room.
The left side of the home received the largest addition which included a new over-sized 3 bay garage with a dog washing shower, a new side entry with stair to the upper and a new laundry room. Over these areas, the stair will lead you to two new guest suites featuring a Jack & Jill Bathroom and their own Lounging and Play Area.
The focal point for entertainment is the lower level which features a bar and seating area. Opposite the bar you walk out on the concrete pavers to a covered outdoor kitchen feature a 48” grill, Large Big Green Egg smoker, 30” Diameter Evo Flat-top Grill, and a sink all surrounded by granite countertops that sit atop a white brick base with stainless steel access doors. The kitchen overlooks a 60” gas fire pit that sits adjacent to a custom gunite eight sided hot tub with travertine coping that looks out to the lake. This elegant and timeless approach to this 5,000SF three level addition and renovation allowed the owner to add multiple sleeping and entertainment areas while rejuvenating a beautiful lake front lot with subtle contrasting colors.
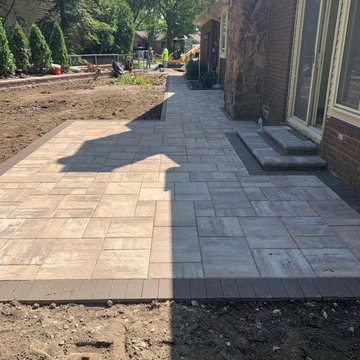
Design ideas for a large transitional backyard patio in Detroit with concrete pavers and no cover.
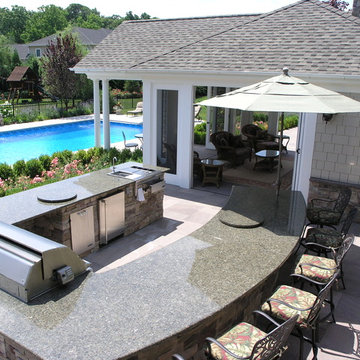
This backyard space offers plenty of sunny and shaded areas with a cabana, a pergola, and plantings. Family and guests will find a thoughtfully located outdoor kitchen with visibility to all the outdoor entertaining. Near the swimming pool, is a built-in spa on the opposite side of the cabana - which contains foldaway glass doors for easy access.
The golf enthusiasts will find themselves on the putting green tucked away in the corner of the property.
Throughout the spaces, Unilock Brussels block, Cumberland brown, and a larger veneer stone was used to tie together the beiges on the house. Final pops of colors come from the plantings.
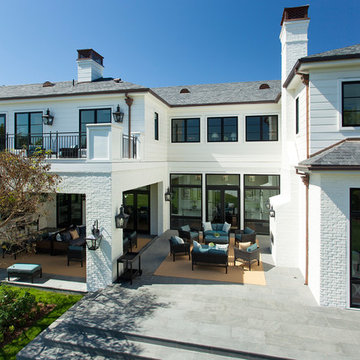
Large transitional backyard patio in Los Angeles with concrete pavers and a roof extension.
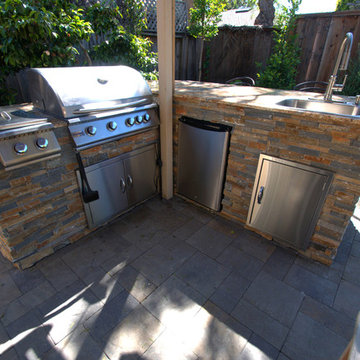
Small transitional backyard patio in San Francisco with an outdoor kitchen, concrete pavers and a pergola.
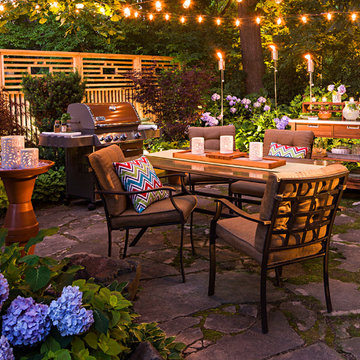
Enjoy heavenly outdoor meals by creating a destination dining space that glows at night.
Design ideas for a large transitional backyard patio in Charlotte with concrete pavers and no cover.
Design ideas for a large transitional backyard patio in Charlotte with concrete pavers and no cover.
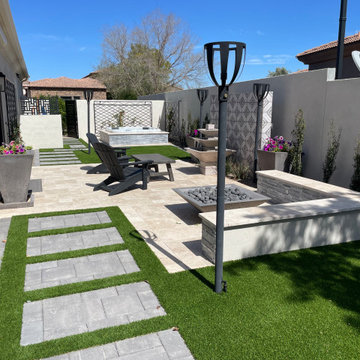
Side yard renovation went from a non use dirt side yard to this functional & beautiful outdoor living space! The side yard includes 3 elements.
1. Patio Fire Pit with Seat Wall
2. Water Feature with Decorative Wall
3. Built In Spa with Custom Masonry Shell
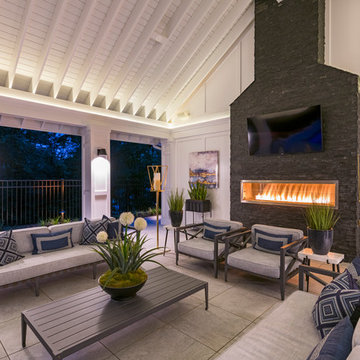
A So-CAL inspired Pool Pavilion Oasis in Central PA
Inspiration for a large transitional backyard patio in Other with concrete pavers, with fireplace and a gazebo/cabana.
Inspiration for a large transitional backyard patio in Other with concrete pavers, with fireplace and a gazebo/cabana.
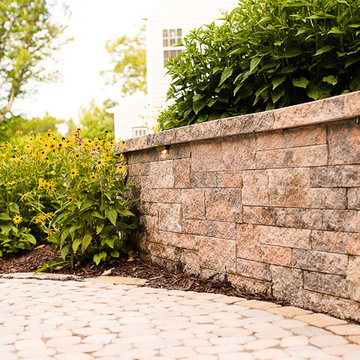
This is an example of a mid-sized transitional backyard patio in Richmond with a fire feature, concrete pavers and no cover.
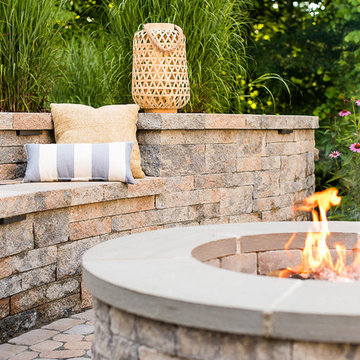
Inspiration for a mid-sized transitional backyard patio in Richmond with a fire feature, concrete pavers and no cover.
Transitional Patio Design Ideas with Concrete Pavers
4