Transitional Powder Room Design Ideas with Marble Floors
Refine by:
Budget
Sort by:Popular Today
81 - 100 of 635 photos
Item 1 of 3
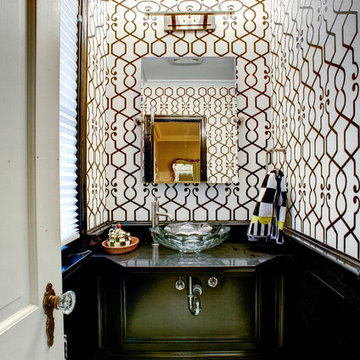
Photo of a small transitional powder room in Philadelphia with marble floors, a vessel sink, glass benchtops and grey floor.
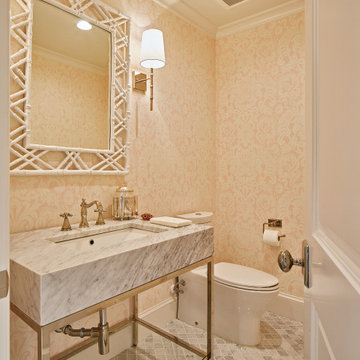
Ken Vaughan - Vaughan Creative Media
Design ideas for a mid-sized transitional powder room with a two-piece toilet, gray tile, stone tile, pink walls, marble floors, marble benchtops, open cabinets, a console sink and grey floor.
Design ideas for a mid-sized transitional powder room with a two-piece toilet, gray tile, stone tile, pink walls, marble floors, marble benchtops, open cabinets, a console sink and grey floor.

Who doesn’t love a fun powder room? We sure do! We wanted to incorporate design elements from the rest of the home using new materials and finishes to transform thiswashroom into the glamourous space that it is. This powder room features a furniturestyle vanity with NaturalCalacatta Corchia Marble countertops, hammered copper sink andstained oak millwork set against a bold and beautiful tile backdrop. But the fun doesn’t stop there, on the floors we used a dark and moody marble like tile to really add that wow factor and tie into the other elements within the space. The stark veining in these tiles pulls white, beige, gold, black and brown together to complete the look in this stunning little powder room.
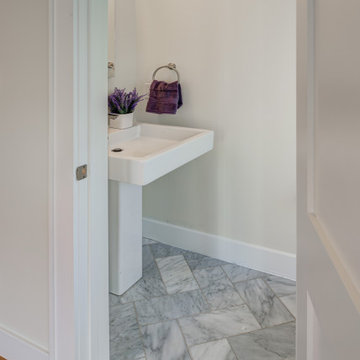
This is an example of a small transitional powder room in DC Metro with white walls, marble floors, a pedestal sink and white floor.
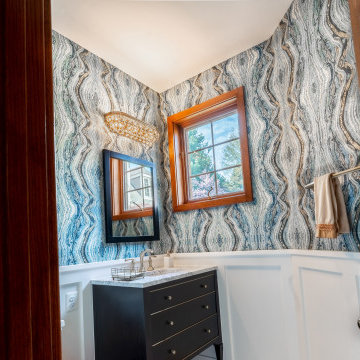
Fun Powder Room with Board and Baton and Organic Wallpaper
Inspiration for a mid-sized transitional powder room in Baltimore with flat-panel cabinets, black cabinets, a two-piece toilet, blue walls, marble floors, an undermount sink, marble benchtops, grey floor, grey benchtops, a freestanding vanity and wallpaper.
Inspiration for a mid-sized transitional powder room in Baltimore with flat-panel cabinets, black cabinets, a two-piece toilet, blue walls, marble floors, an undermount sink, marble benchtops, grey floor, grey benchtops, a freestanding vanity and wallpaper.
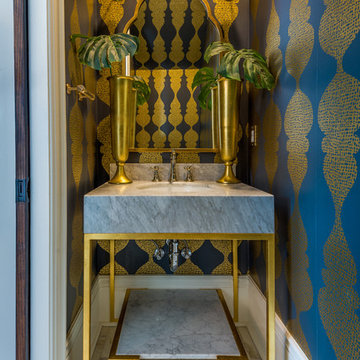
This is an example of a small transitional powder room in New Orleans with multi-coloured walls, marble floors, an undermount sink, marble benchtops and white floor.
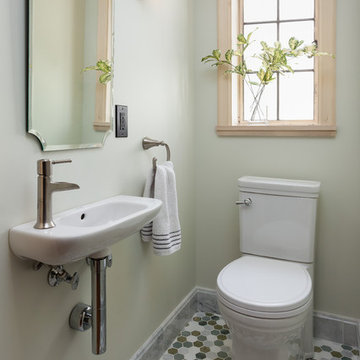
Small transitional powder room in Seattle with a two-piece toilet, green walls, marble floors, a wall-mount sink and multi-coloured floor.
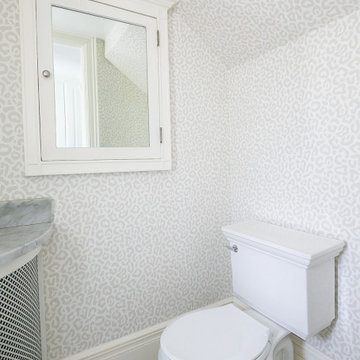
Quaint small powder room with light gray cheetah wallpaper. Hex marble floors and corner sink countertop.
Design ideas for a small transitional powder room in Baltimore with grey walls, marble floors, an integrated sink, marble benchtops, grey benchtops, a built-in vanity and wallpaper.
Design ideas for a small transitional powder room in Baltimore with grey walls, marble floors, an integrated sink, marble benchtops, grey benchtops, a built-in vanity and wallpaper.
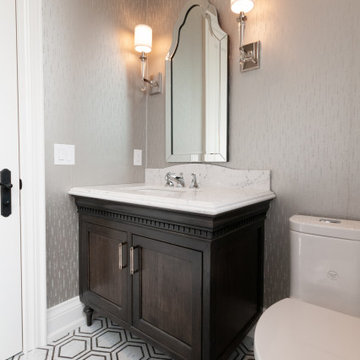
Small transitional powder room in Toronto with furniture-like cabinets, dark wood cabinets, a one-piece toilet, marble floors, an undermount sink, engineered quartz benchtops, grey floor, white benchtops, a built-in vanity and wallpaper.
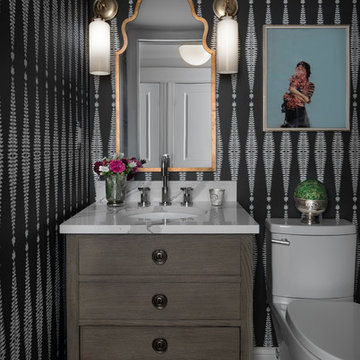
Designed by Desiree Dutcher
Construction by Roger Dutcher
Photography by Beth Singer
Inspiration for a small transitional powder room in Detroit with furniture-like cabinets, grey cabinets, a two-piece toilet, white tile, white walls, marble floors, an undermount sink, engineered quartz benchtops, brown floor and white benchtops.
Inspiration for a small transitional powder room in Detroit with furniture-like cabinets, grey cabinets, a two-piece toilet, white tile, white walls, marble floors, an undermount sink, engineered quartz benchtops, brown floor and white benchtops.
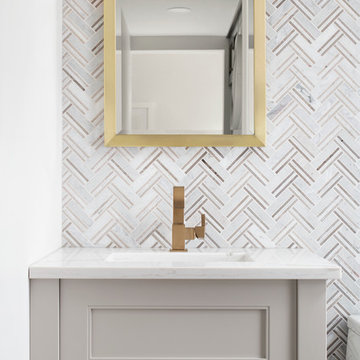
This small powder room was made to feel impressive by adding a floor to ceiling, two-toned marble, herringbone back splash tile. The open legs on the custom vanity allows the tile to peak through. The warm light grey of the natural marble is repeated in the custom cabinetry paint colour, while the brass mirror, modern brass faucet and mixed metal brass and chrome pendants add warmth to the cool white and grey palette. A contemporary low profile toilet completes the update.
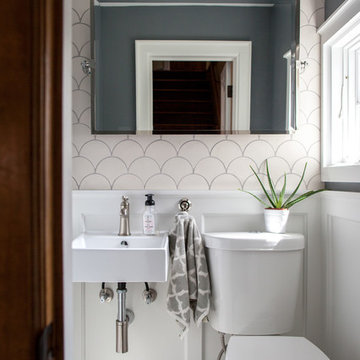
Moroccan Fish Scales in all white were the perfect choice to brighten and liven this small partial bath! Using a unique tile shape while keeping a monochromatic white theme is a great way to add pizazz to a bathroom that you and all your guests will love.
Large Moroccan Fish Scales – 301 Marshmallow
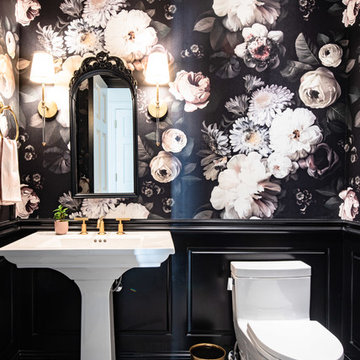
The wallpaper is a dark floral by Ellie Cashman Design.
The floor tiles are Calacatta honed 2x2 hexs.
The lights are Camille Sconces in hand rubbed brass by visual comfort.

Powder Room remodel in Melrose, MA. Navy blue three-drawer vanity accented with a champagne bronze faucet and hardware, oversized mirror and flanking sconces centered on the main wall above the vanity and toilet, marble mosaic floor tile, and fresh & fun medallion wallpaper from Serena & Lily.

New white wainscoting, stylish wallpaper, basketweave marble tile flooring, and a new vanity, light and mirror give such elegance with a vintage vibe to this beautiful powder room.
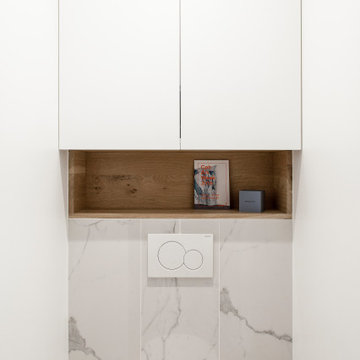
Dans ce WC "compact" nous avons voulu donné une impression d'espace en travaillant la pureté du blanc et le chic du marbre réchauffés par du chêne massif. Sans oublier les rangements nécessaires...
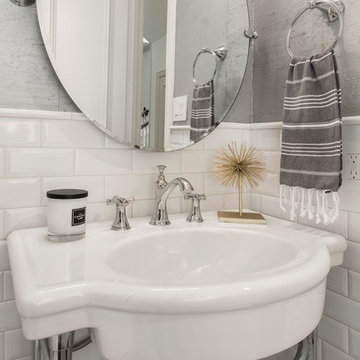
Our clients had already remodeled their master bath into a luxurious master suite, so they wanted their powder bath to have the same updated look! We turned their once dark, traditional bathroom into a sleek bright transitional powder bath!
We replaced the pedestal sink with a chrome Signature Hardware “Cierra” console vanity sink, which really gives this bathroom an updated yet classic look. The floor tile is a Carrara Thassos cube marble mosaic tile that creates a really cool effect on the floor. We added tile wainscotting on the walls, using a bright white ice beveled ceramic subway tile with Innovations “Chennai Grass” silver leaf wall covering above the tile. To top it all off, we installed a sleek Restoration Hardware Wilshire Triple sconce vanity wall light above the sink. Our clients are so pleased with their beautiful new powder bathroom!
Design/Remodel by Hatfield Builders & Remodelers | Photography by Versatile Imaging
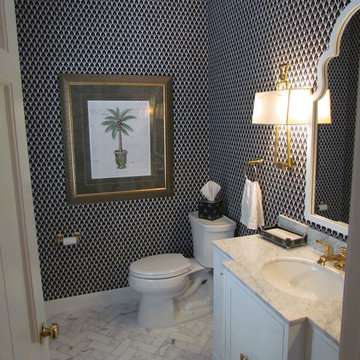
This is an example of a mid-sized transitional powder room in St Louis with beaded inset cabinets, white cabinets, a two-piece toilet, marble floors, an undermount sink, quartzite benchtops, white floor and white benchtops.
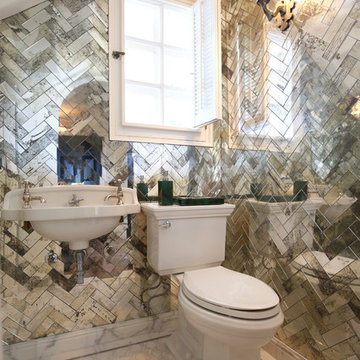
Antique Mirrored Herringbone covers the walls in this tucked away powder.
Cabochon Surfaces & Fixtures
Small transitional powder room in San Diego with furniture-like cabinets, a two-piece toilet, white tile, mirror tile, marble floors and a pedestal sink.
Small transitional powder room in San Diego with furniture-like cabinets, a two-piece toilet, white tile, mirror tile, marble floors and a pedestal sink.
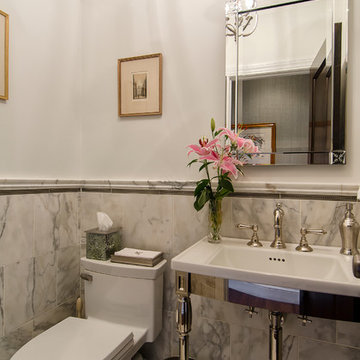
Jim Fuhrman
Photo of a small transitional powder room in New York with a one-piece toilet, gray tile, stone tile, white walls, marble floors and a pedestal sink.
Photo of a small transitional powder room in New York with a one-piece toilet, gray tile, stone tile, white walls, marble floors and a pedestal sink.
Transitional Powder Room Design Ideas with Marble Floors
5