Transitional Powder Room Design Ideas with Medium Hardwood Floors
Refine by:
Budget
Sort by:Popular Today
161 - 180 of 1,093 photos
Item 1 of 3
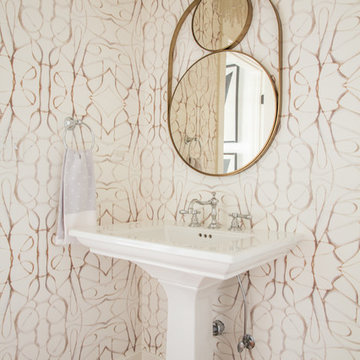
Madeline Tolle
Design ideas for a transitional powder room in Chicago with multi-coloured walls, medium hardwood floors and a pedestal sink.
Design ideas for a transitional powder room in Chicago with multi-coloured walls, medium hardwood floors and a pedestal sink.
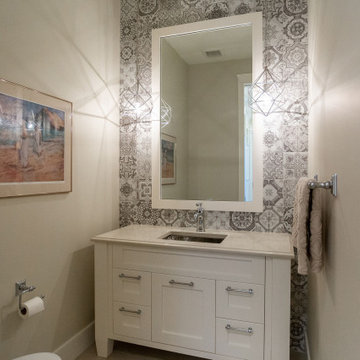
Transitional powder room in Calgary with beaded inset cabinets, white cabinets, beige tile, travertine, beige walls, medium hardwood floors, an undermount sink, marble benchtops, brown floor, beige benchtops, a freestanding vanity and panelled walls.
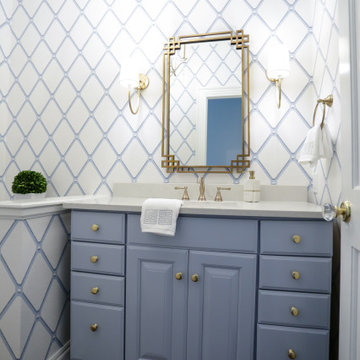
Our busy young homeowners were looking to move back to Indianapolis and considered building new, but they fell in love with the great bones of this Coppergate home. The home reflected different times and different lifestyles and had become poorly suited to contemporary living. We worked with Stacy Thompson of Compass Design for the design and finishing touches on this renovation. The makeover included improving the awkwardness of the front entrance into the dining room, lightening up the staircase with new spindles, treads and a brighter color scheme in the hall. New carpet and hardwoods throughout brought an enhanced consistency through the first floor. We were able to take two separate rooms and create one large sunroom with walls of windows and beautiful natural light to abound, with a custom designed fireplace. The downstairs powder received a much-needed makeover incorporating elegant transitional plumbing and lighting fixtures. In addition, we did a complete top-to-bottom makeover of the kitchen, including custom cabinetry, new appliances and plumbing and lighting fixtures. Soft gray tile and modern quartz countertops bring a clean, bright space for this family to enjoy. This delightful home, with its clean spaces and durable surfaces is a textbook example of how to take a solid but dull abode and turn it into a dream home for a young family.
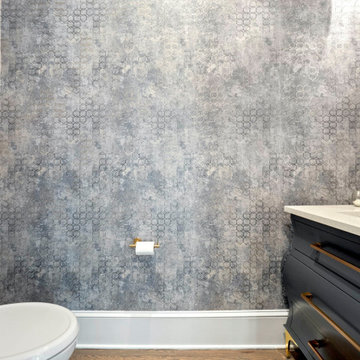
Powder Bathroom
Design ideas for a small transitional powder room in Other with furniture-like cabinets, blue cabinets, a two-piece toilet, blue walls, medium hardwood floors, an undermount sink, quartzite benchtops, grey floor, white benchtops, a freestanding vanity and wallpaper.
Design ideas for a small transitional powder room in Other with furniture-like cabinets, blue cabinets, a two-piece toilet, blue walls, medium hardwood floors, an undermount sink, quartzite benchtops, grey floor, white benchtops, a freestanding vanity and wallpaper.
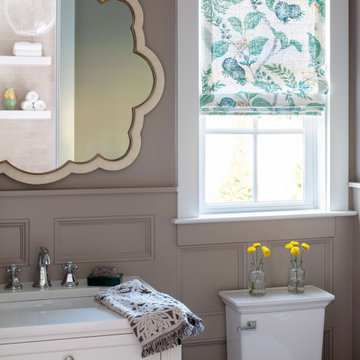
Transitional powder room in Richmond with furniture-like cabinets, white cabinets, a two-piece toilet, grey walls, medium hardwood floors, an undermount sink, engineered quartz benchtops, brown floor, white benchtops, a built-in vanity and decorative wall panelling.
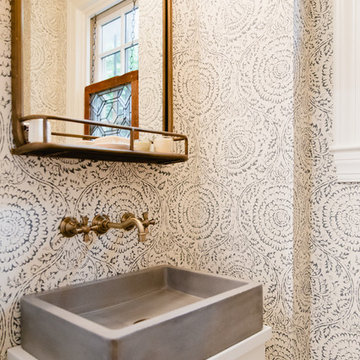
Design ideas for a small transitional powder room in Baltimore with flat-panel cabinets, white cabinets, a one-piece toilet, blue walls, medium hardwood floors, a vessel sink, wood benchtops, brown floor and white benchtops.
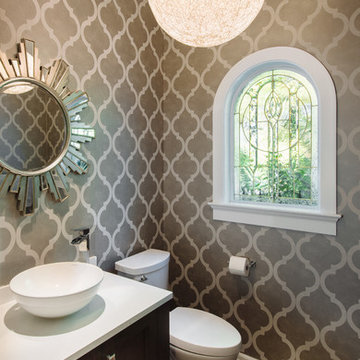
Inspiration for a mid-sized transitional powder room in Vancouver with a vessel sink, dark wood cabinets, marble benchtops, a one-piece toilet, grey walls, medium hardwood floors and recessed-panel cabinets.
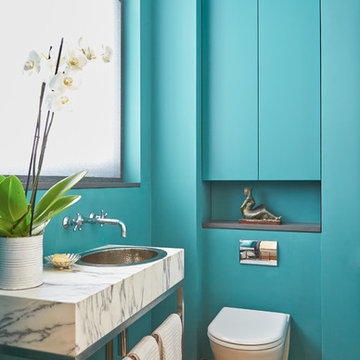
Design ideas for a transitional powder room in Wiltshire with a wall-mount toilet, blue walls, medium hardwood floors and a drop-in sink.
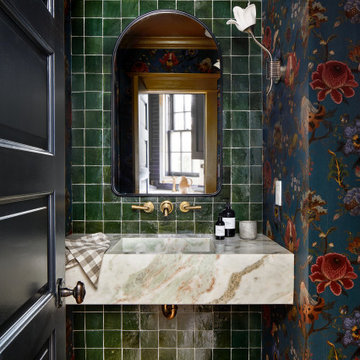
We touched every corner of the main level of the historic 1903 Dutch Colonial. True to our nature, Storie edited the existing residence by redoing some of the work that had been completed in the early 2000s, kept the historic moldings/flooring/handrails, and added new (and timeless) wainscoting/wallpaper/paint/furnishings to modernize yet honor the traditional nature of the home.

This new home was built on an old lot in Dallas, TX in the Preston Hollow neighborhood. The new home is a little over 5,600 sq.ft. and features an expansive great room and a professional chef’s kitchen. This 100% brick exterior home was built with full-foam encapsulation for maximum energy performance. There is an immaculate courtyard enclosed by a 9' brick wall keeping their spool (spa/pool) private. Electric infrared radiant patio heaters and patio fans and of course a fireplace keep the courtyard comfortable no matter what time of year. A custom king and a half bed was built with steps at the end of the bed, making it easy for their dog Roxy, to get up on the bed. There are electrical outlets in the back of the bathroom drawers and a TV mounted on the wall behind the tub for convenience. The bathroom also has a steam shower with a digital thermostatic valve. The kitchen has two of everything, as it should, being a commercial chef's kitchen! The stainless vent hood, flanked by floating wooden shelves, draws your eyes to the center of this immaculate kitchen full of Bluestar Commercial appliances. There is also a wall oven with a warming drawer, a brick pizza oven, and an indoor churrasco grill. There are two refrigerators, one on either end of the expansive kitchen wall, making everything convenient. There are two islands; one with casual dining bar stools, as well as a built-in dining table and another for prepping food. At the top of the stairs is a good size landing for storage and family photos. There are two bedrooms, each with its own bathroom, as well as a movie room. What makes this home so special is the Casita! It has its own entrance off the common breezeway to the main house and courtyard. There is a full kitchen, a living area, an ADA compliant full bath, and a comfortable king bedroom. It’s perfect for friends staying the weekend or in-laws staying for a month.
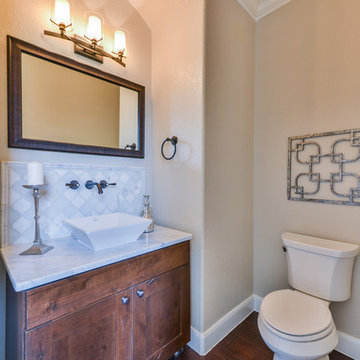
Powder Bath
Design ideas for a mid-sized transitional powder room in Austin with a vessel sink, shaker cabinets, medium wood cabinets, marble benchtops, a two-piece toilet, white tile, glass tile, beige walls, medium hardwood floors and brown floor.
Design ideas for a mid-sized transitional powder room in Austin with a vessel sink, shaker cabinets, medium wood cabinets, marble benchtops, a two-piece toilet, white tile, glass tile, beige walls, medium hardwood floors and brown floor.

Clients wanted to keep a powder room on the first floor and desired to relocate it away from kitchen and update the look. We needed to minimize the powder room footprint and tuck it into a service area instead of an open public area.
We minimize the footprint and tucked the PR across from the basement stair which created a small ancillary room and buffer between the adjacent rooms. We used a small wall hung basin to make the small room feel larger by exposing more of the floor footprint. Wainscot paneling was installed to create balance, scale and contrasting finishes.
The new powder room exudes simple elegance from the polished nickel hardware, rich contrast and delicate accent lighting. The space is comfortable in scale and leaves you with a sense of eloquence.
Jonathan Kolbe, Photographer
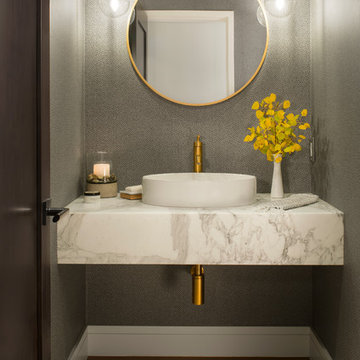
Design ideas for a transitional powder room in Denver with grey walls, medium hardwood floors, a vessel sink and brown floor.
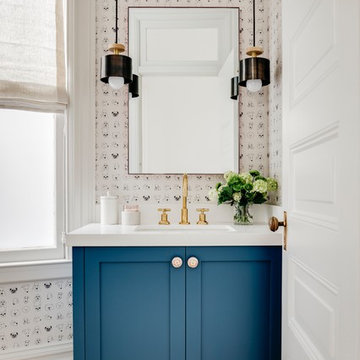
Photo by Christopher Stark.
Transitional powder room in San Francisco with shaker cabinets, blue cabinets, white walls, medium hardwood floors, an undermount sink, brown floor and white benchtops.
Transitional powder room in San Francisco with shaker cabinets, blue cabinets, white walls, medium hardwood floors, an undermount sink, brown floor and white benchtops.

Design ideas for a small transitional powder room in New York with raised-panel cabinets, white cabinets, a two-piece toilet, black walls, medium hardwood floors, an undermount sink, marble benchtops, brown floor, black benchtops, a built-in vanity and wallpaper.

1980's split level receives much needed makeover with modern farmhouse touches throughout
Small transitional powder room in Philadelphia with a two-piece toilet, beige walls, medium hardwood floors, a pedestal sink, brown floor, a freestanding vanity and wallpaper.
Small transitional powder room in Philadelphia with a two-piece toilet, beige walls, medium hardwood floors, a pedestal sink, brown floor, a freestanding vanity and wallpaper.
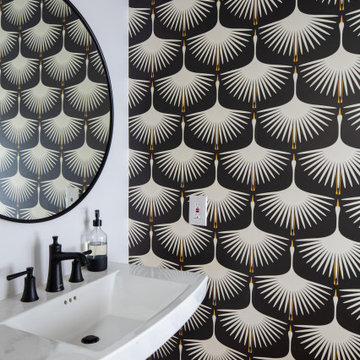
Remodeled powder room with a dramatic wallpaper.
This is an example of a transitional powder room in Other with medium hardwood floors, a pedestal sink, brown floor and wallpaper.
This is an example of a transitional powder room in Other with medium hardwood floors, a pedestal sink, brown floor and wallpaper.

Blue vanity cabinet with half circle cabinet pulls. Marble tile backsplash and gold fixtures and mirror.
Mid-sized transitional powder room in Charlotte with shaker cabinets, blue cabinets, a two-piece toilet, black and white tile, marble, grey walls, medium hardwood floors, an undermount sink, engineered quartz benchtops, yellow floor, white benchtops and a built-in vanity.
Mid-sized transitional powder room in Charlotte with shaker cabinets, blue cabinets, a two-piece toilet, black and white tile, marble, grey walls, medium hardwood floors, an undermount sink, engineered quartz benchtops, yellow floor, white benchtops and a built-in vanity.
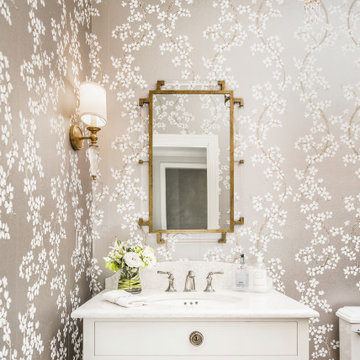
The small antique chandelier was the inspiration for this powder room, while the acrylic in the wall sconce and mirror add a touch of updated transitional style. The metallic grey wallpaper contrasts beautifully with the white vanity cabinet. The quartz counter top has subtle grey veining with a shaped backsplash and ogee edge and offers a nice backdrop for the polished nickel faucet. Brass on the mirror and sconce tie in nicely with the chinoiserie corner shelf, while framed fern art fill the need for just one piece of art. The powder room offers a space of elegance, if only for a moment!
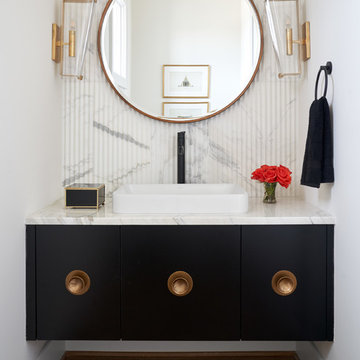
This is an example of a transitional powder room in Dallas with flat-panel cabinets, black cabinets, white tile, white walls, medium hardwood floors, a drop-in sink, brown floor and white benchtops.
Transitional Powder Room Design Ideas with Medium Hardwood Floors
9