Transitional Separate Dining Room Design Ideas
Refine by:
Budget
Sort by:Popular Today
61 - 80 of 12,332 photos
Item 1 of 3
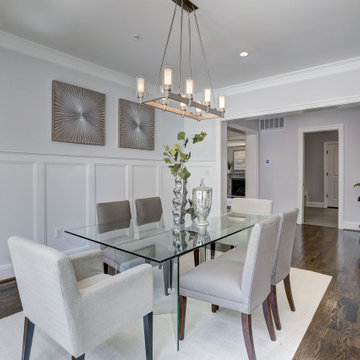
spacious dining room with wainscoting in custom home
Inspiration for a large transitional separate dining room in DC Metro with grey walls, medium hardwood floors and brown floor.
Inspiration for a large transitional separate dining room in DC Metro with grey walls, medium hardwood floors and brown floor.
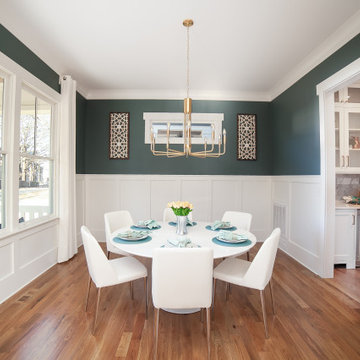
This is an example of a mid-sized transitional separate dining room in Charlotte with green walls, medium hardwood floors and brown floor.
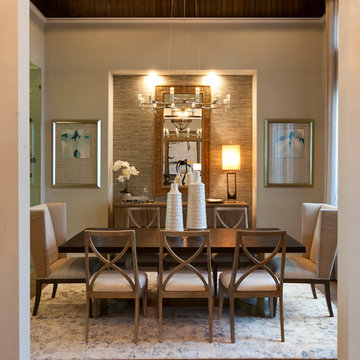
Visit The Korina 14803 Como Circle or call 941 907.8131 for additional information.
3 bedrooms | 4.5 baths | 3 car garage | 4,536 SF
The Korina is John Cannon’s new model home that is inspired by a transitional West Indies style with a contemporary influence. From the cathedral ceilings with custom stained scissor beams in the great room with neighboring pristine white on white main kitchen and chef-grade prep kitchen beyond, to the luxurious spa-like dual master bathrooms, the aesthetics of this home are the epitome of timeless elegance. Every detail is geared toward creating an upscale retreat from the hectic pace of day-to-day life. A neutral backdrop and an abundance of natural light, paired with vibrant accents of yellow, blues, greens and mixed metals shine throughout the home.
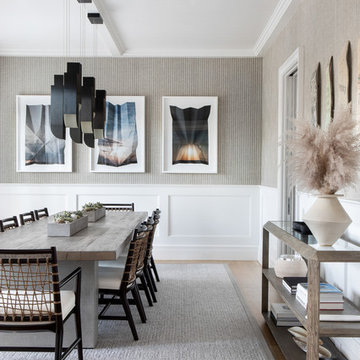
Architecture, Construction Management, Interior Design, Art Curation & Real Estate Advisement by Chango & Co.
Construction by MXA Development, Inc.
Photography by Sarah Elliott
See the home tour feature in Domino Magazine
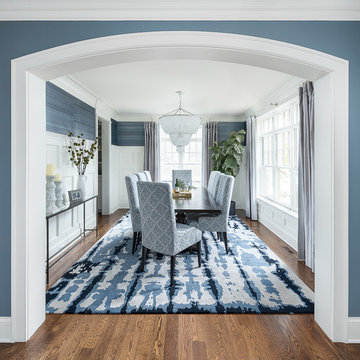
Picture Perfect Home
Design ideas for a mid-sized transitional separate dining room in Chicago with blue walls, medium hardwood floors and brown floor.
Design ideas for a mid-sized transitional separate dining room in Chicago with blue walls, medium hardwood floors and brown floor.
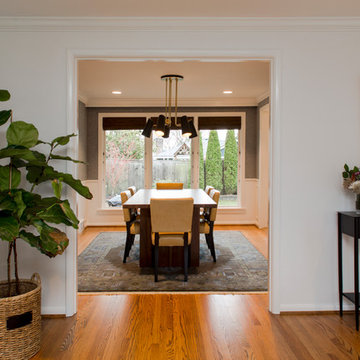
Strazzanti Photography
This is an example of a small transitional separate dining room in Seattle with white walls, medium hardwood floors, no fireplace and brown floor.
This is an example of a small transitional separate dining room in Seattle with white walls, medium hardwood floors, no fireplace and brown floor.
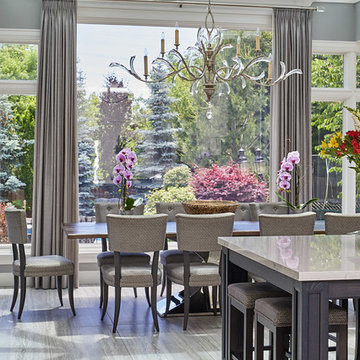
Our goal for this project was to transform this home from family-friendly to an empty nesters sanctuary. We opted for a sophisticated palette throughout the house, featuring blues, greys, taupes, and creams. The punches of colour and classic patterns created a warm environment without sacrificing sophistication.
Home located in Thornhill, Vaughan. Designed by Lumar Interiors who also serve Richmond Hill, Aurora, Nobleton, Newmarket, King City, Markham, Thornhill, York Region, and the Greater Toronto Area.
For more about Lumar Interiors, click here: https://www.lumarinteriors.com/
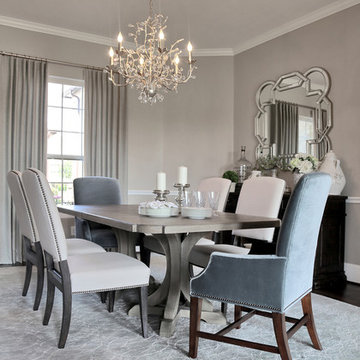
A cool color palette of steel blue, silver and mirrored surfaces mix with the warm wood tones of the dining room table and hard wood floors. Soft textures of velvet and a viscose rug add to the luxury of the space. The modern, geometric mirror compliments the curves of the crystal chandelier to complete this gorgeous design.
Designers: Jenni Warsitz
Photographer: Cindy Jen
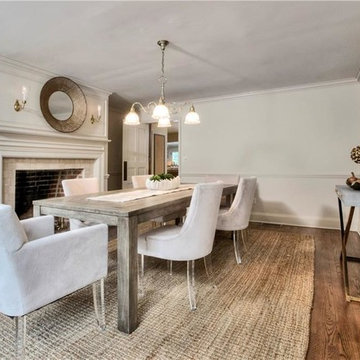
Mid-sized transitional separate dining room in New York with grey walls, dark hardwood floors, a standard fireplace and a brick fireplace surround.
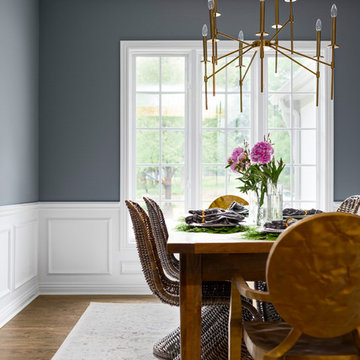
Picture KC
Photo of a mid-sized transitional separate dining room in Kansas City with blue walls, medium hardwood floors and brown floor.
Photo of a mid-sized transitional separate dining room in Kansas City with blue walls, medium hardwood floors and brown floor.
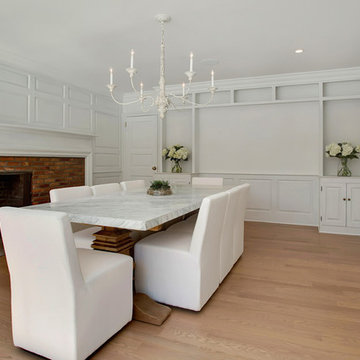
The formal dining room of this updated 1940's Custom Cape Ranch features custom built-in display shelves to seamlessly match the classically detailed arched doorways and original wainscot paneling in the living room, dining room, stair hall and bedrooms which were kept and refinished, as were the many original red brick fireplaces found in most rooms. These and other Traditional features, such as the traditional chandelier lighting fixture, were kept to balance the contemporary renovations resulting in a Transitional style throughout the home. Large windows and French doors were added to allow ample natural light to enter the home. The mainly white interior enhances this light and brightens a previously dark home.
Architect: T.J. Costello - Hierarchy Architecture + Design, PLLC
Interior Designer: Helena Clunies-Ross
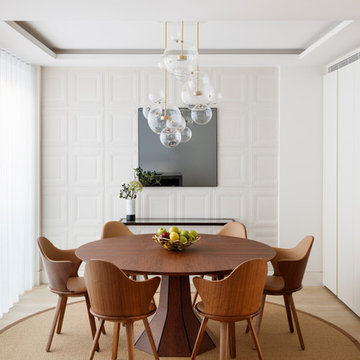
Philip Durrant
Transitional separate dining room in London with white walls and light hardwood floors.
Transitional separate dining room in London with white walls and light hardwood floors.
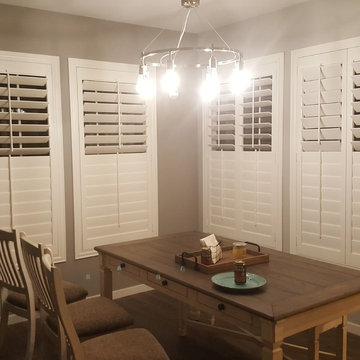
Mid-sized transitional separate dining room in Phoenix with grey walls, dark hardwood floors, no fireplace and brown floor.
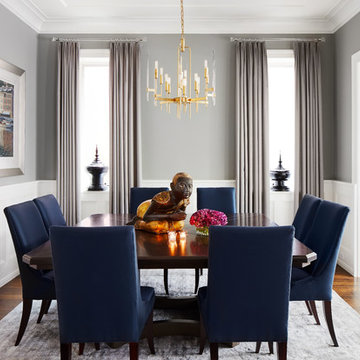
This Dining Room is the perfect space to entertain the most eloquent of guests. From its a navy-blue tuxedo chairs to its floor to ceiling drapery, this space exudes luxury. Gold accents in the chandelier and sculpture are the perfect pieces of jewelry for this well-groomed Dining Room.
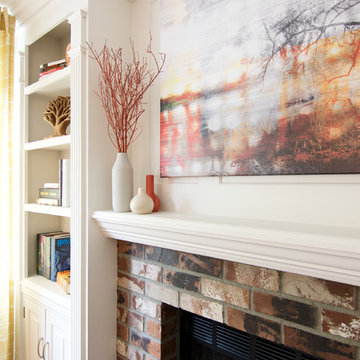
This project is a great example of how small changes can have a huge impact on a space.
Our clients wanted to have a more functional dining and living areas while combining his modern and hers more traditional style. The goal was to bring the space into the 21st century aesthetically without breaking the bank.
We first tackled the massive oak built-in fireplace surround in the dining area, by painting it a lighter color. We added built-in LED lights, hidden behind each shelf ledge, to provide soft accent lighting. By changing the color of the trim and walls, we lightened the whole space up. We turned a once unused space, adjacent to the living room into a much-needed library, accommodating an area for the electric piano. We added light modern sectional, an elegant coffee table, and a contemporary TV media unit in the living room.
New dark wood floors, stylish accessories and yellow drapery add warmth to the space and complete the look.
The home is now ready for a grand party with champagne and live entertainment.
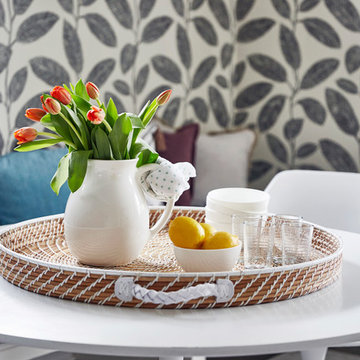
Design ideas for a mid-sized transitional separate dining room in New York with multi-coloured walls, dark hardwood floors, no fireplace and brown floor.
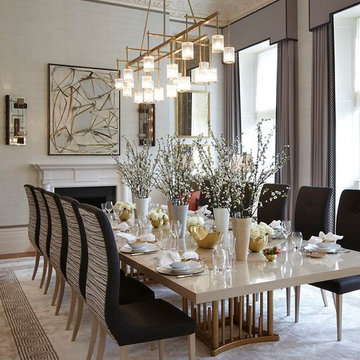
Inspiration for a large transitional separate dining room in Philadelphia with grey walls, medium hardwood floors, a standard fireplace and grey floor.
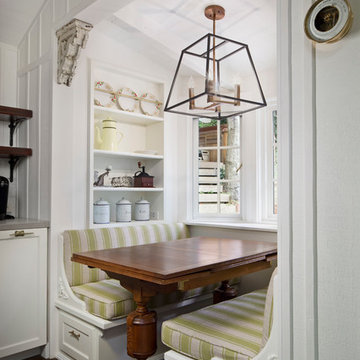
Design ideas for a small transitional separate dining room in Other with white walls, dark hardwood floors, no fireplace and brown floor.
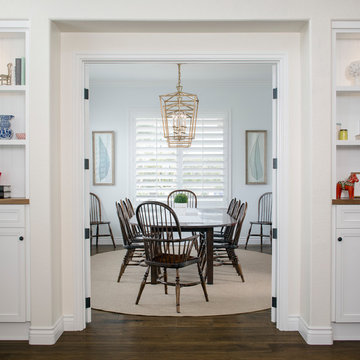
Chipper Hatter
Photo of a mid-sized transitional separate dining room in San Francisco with white walls and dark hardwood floors.
Photo of a mid-sized transitional separate dining room in San Francisco with white walls and dark hardwood floors.
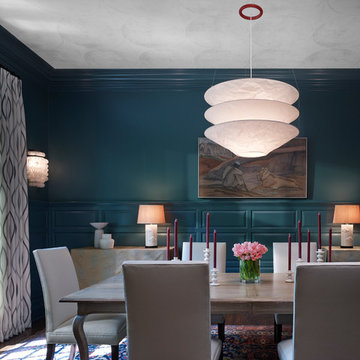
Interior design by Mitchell Channon Design, Window treatments measured, executed, and installed by Dezign Sewing Inc.
Large transitional separate dining room in Chicago with carpet, no fireplace and blue walls.
Large transitional separate dining room in Chicago with carpet, no fireplace and blue walls.
Transitional Separate Dining Room Design Ideas
4