Transitional Separate Dining Room Design Ideas
Refine by:
Budget
Sort by:Popular Today
101 - 120 of 12,332 photos
Item 1 of 3
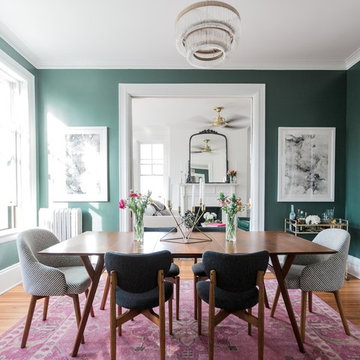
This is an example of a transitional separate dining room in DC Metro with green walls, medium hardwood floors and brown floor.
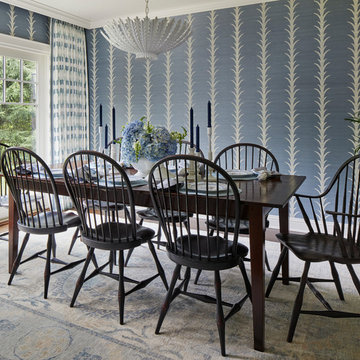
Photographer: Werner Straube
Photo of a transitional separate dining room in Chicago with blue walls, dark hardwood floors, brown floor and wallpaper.
Photo of a transitional separate dining room in Chicago with blue walls, dark hardwood floors, brown floor and wallpaper.
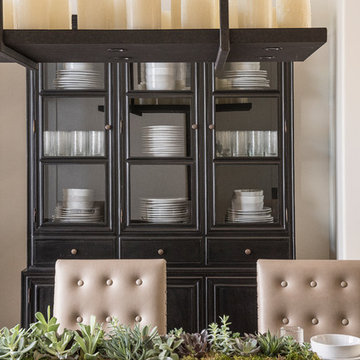
Stephen Allen Photography
Design ideas for a transitional separate dining room in Orlando with white walls and beige floor.
Design ideas for a transitional separate dining room in Orlando with white walls and beige floor.
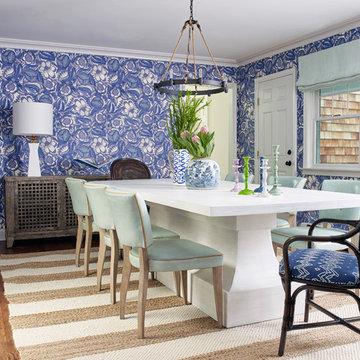
Inspiration for a transitional separate dining room in New York with metallic walls, dark hardwood floors and brown floor.
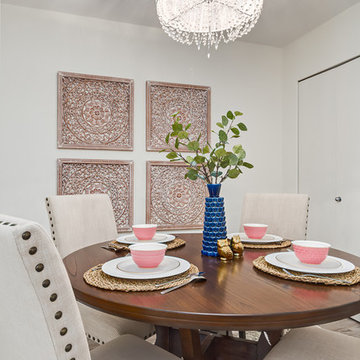
Apartment sized dining furniture with transitional and feminine accents.
Inspiration for a small transitional separate dining room in Calgary with white walls, vinyl floors, no fireplace and grey floor.
Inspiration for a small transitional separate dining room in Calgary with white walls, vinyl floors, no fireplace and grey floor.
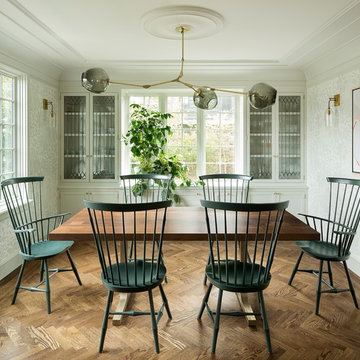
This is an example of a mid-sized transitional separate dining room in Portland with dark hardwood floors, brown floor and white walls.
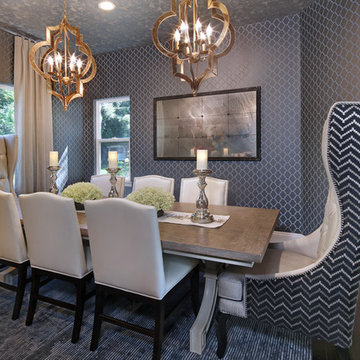
Design by 27 Diamonds Interior Design
www.27diamonds.com
Inspiration for a mid-sized transitional separate dining room in Orange County with dark hardwood floors, no fireplace, black walls and brown floor.
Inspiration for a mid-sized transitional separate dining room in Orange County with dark hardwood floors, no fireplace, black walls and brown floor.
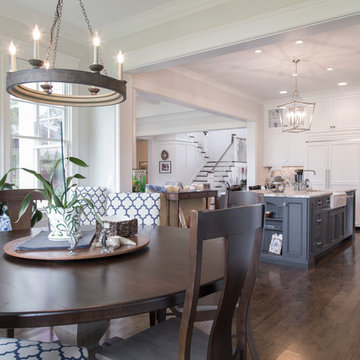
Farmhouse details
Inspiration for a large transitional separate dining room in Charlotte with white walls and dark hardwood floors.
Inspiration for a large transitional separate dining room in Charlotte with white walls and dark hardwood floors.
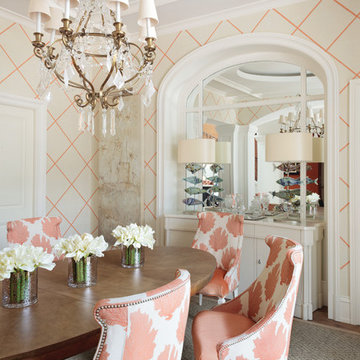
This home was featured in the January 2016 edition of HOME & DESIGN Magazine. To see the rest of the home tour as well as other luxury homes featured, visit http://www.homeanddesign.net/beauty-exemplified-british-west-indies-style/
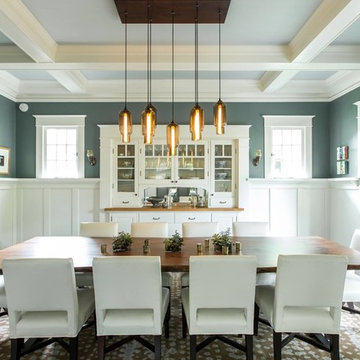
Dining room pendant lighting sets the mood in an eclectic Oregon home. Thanks for choosing Niche, Jason Ball Interiors! http://tinyurl.com/jldxt8p
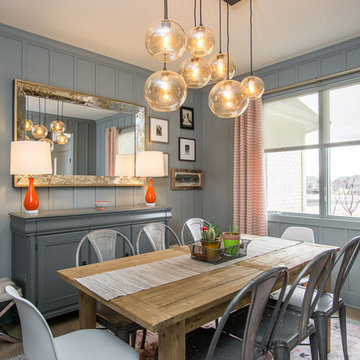
Inspiration for a mid-sized transitional separate dining room in Chicago with grey walls, light hardwood floors and no fireplace.
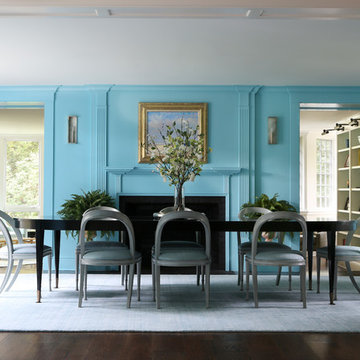
Photo of a large transitional separate dining room in New York with blue walls, dark hardwood floors, a standard fireplace, a wood fireplace surround and brown floor.
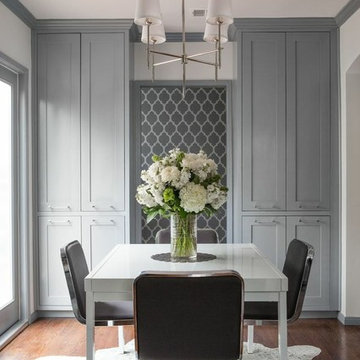
This home was a sweet 30's bungalow in the West Hollywood area. We flipped the kitchen and the dining room to allow access to the ample backyard.
The design of the space was inspired by Manhattan's pre war apartments, refined and elegant.
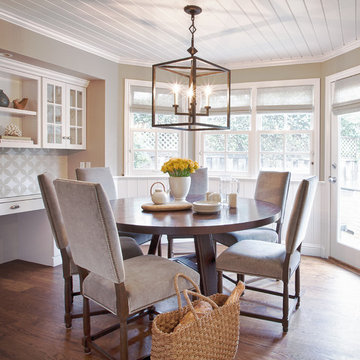
Large transitional separate dining room in San Francisco with grey walls, dark hardwood floors, no fireplace and brown floor.

This is an example of a large transitional separate dining room in Calgary with brown walls, medium hardwood floors, brown floor, coffered and wallpaper.
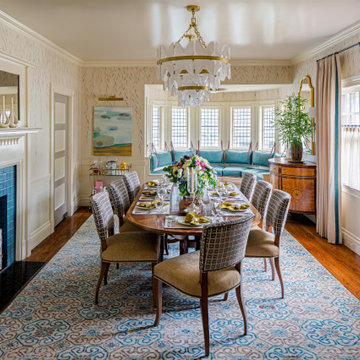
Dane Austin’s Boston interior design studio gave this 1889 Arts and Crafts home a lively, exciting look with bright colors, metal accents, and disparate prints and patterns that create stunning contrast. The enhancements complement the home’s charming, well-preserved original features including lead glass windows and Victorian-era millwork.
---
Project designed by Boston interior design studio Dane Austin Design. They serve Boston, Cambridge, Hingham, Cohasset, Newton, Weston, Lexington, Concord, Dover, Andover, Gloucester, as well as surrounding areas.
For more about Dane Austin Design, click here: https://daneaustindesign.com/
To learn more about this project, click here:
https://daneaustindesign.com/arts-and-crafts-home
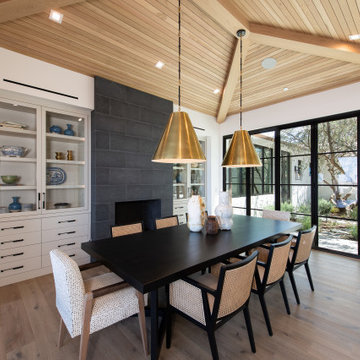
Design ideas for a large transitional separate dining room in Orange County with white walls, light hardwood floors, a standard fireplace, a stone fireplace surround and beige floor.
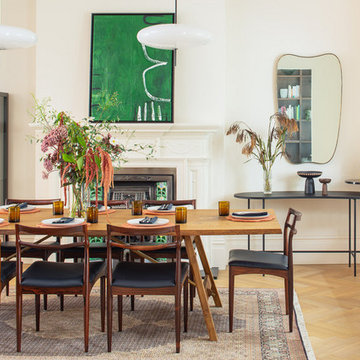
Inspiration for a transitional separate dining room in London with white walls, light hardwood floors, a standard fireplace and beige floor.
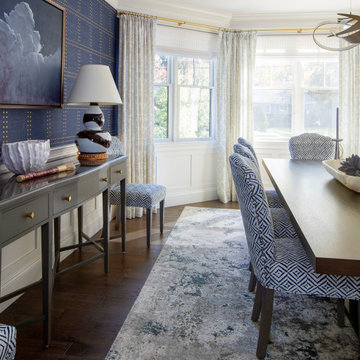
This is an example of a large transitional separate dining room in Boston with blue walls and no fireplace.
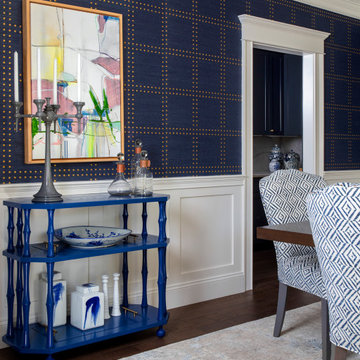
Large transitional separate dining room in Boston with blue walls and no fireplace.
Transitional Separate Dining Room Design Ideas
6