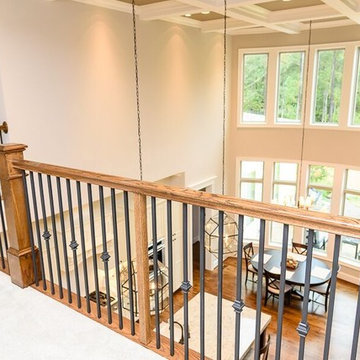Transitional Staircase Design Ideas
Refine by:
Budget
Sort by:Popular Today
21 - 40 of 244 photos
Item 1 of 3
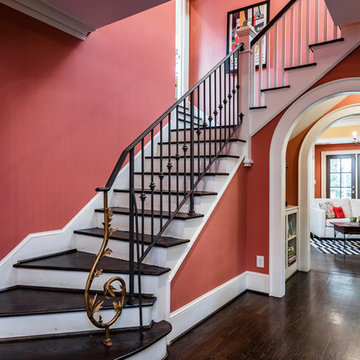
Entering this home you are greeted by the perfect staircase; set to the side while providing poetic details without cutting the space in two! Photos are by Kyle Santee Media.
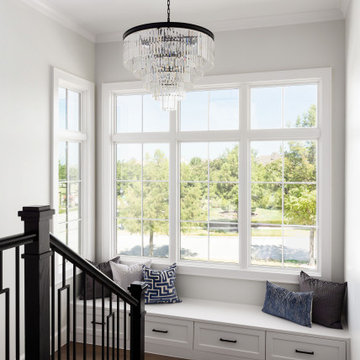
Inspiration for a mid-sized transitional wood u-shaped staircase in Dallas with wood risers and mixed railing.
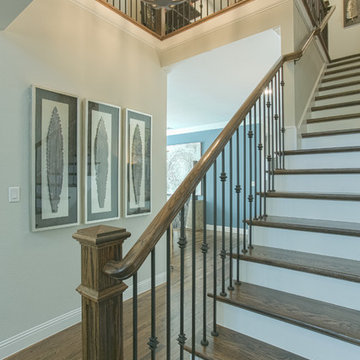
Accenting the staircase with chandelier and art work add interest and make the staircase a focal point.
This is an example of a mid-sized transitional wood straight staircase in Dallas with painted wood risers and metal railing.
This is an example of a mid-sized transitional wood straight staircase in Dallas with painted wood risers and metal railing.
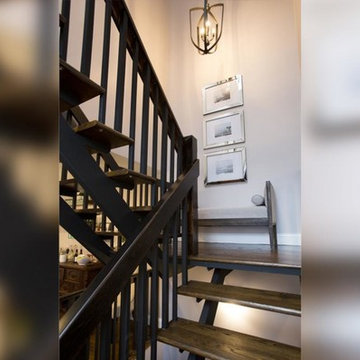
Zachos Design Group
This is an example of a mid-sized transitional wood floating staircase in New York with open risers.
This is an example of a mid-sized transitional wood floating staircase in New York with open risers.
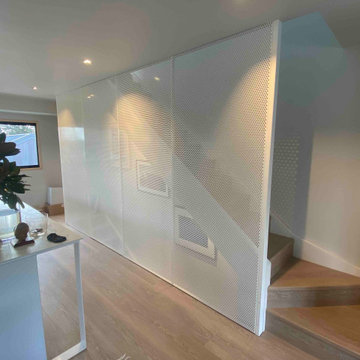
We were asked to create a feature in an open plan kitchen and reception area by providing a screen between two existing flights of stairs for a recently refurbished property.
We used floor to ceiling perforated aluminium panels with 90° folds on all four edges to allow us to connect the panels to each other, and the floor and ceiling boundary joists. We pre-installed a white powder coated posts at either end for structural support, then carefully measured the space and ordered the perforated panels to suit the opening.
Using the already finished panels as well as white coated aluminium angles to cover the flooring edge and hide the fixings, we were able to finish by lunchtime. The end result was a seamless finish, a stunning centrepiece, and a separation between the living area and the staircases, whilst also acting as a safety barrier.
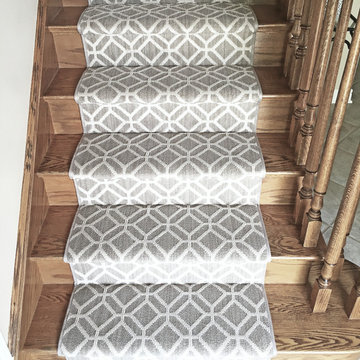
Have fun with your staircase! This in-house, custom bound runner adds personality and interest to this client’s front entry. Photo credit and design Shannon Roberts Design and our London store.
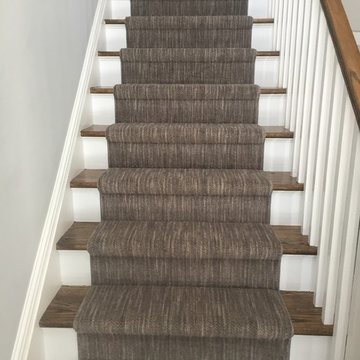
Beth chose a beautiful organic striped pattern in variegated shades of gray and beige to both complement the wall and tie into the graining for the oak treads. In addition to being fashion forward, this pattern is so practical at hiding dirt and wear. And, notice how we've changed her up from a waterfall to a more modern upholstered installation.
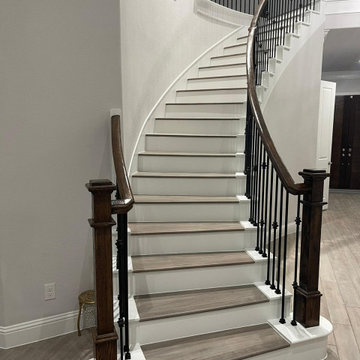
Photo of a mid-sized transitional wood curved staircase in Houston with painted wood risers and wood railing.
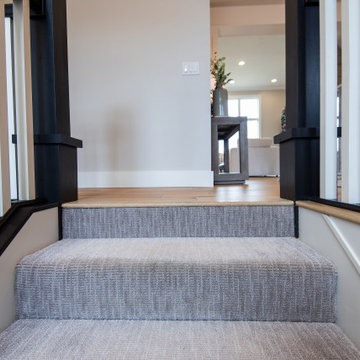
Royaltron is resistant to signs of wear due to the long lasting fibers. Inherently hydrophobic fibers do not absorb moisture making spills and stains easy to remove. Additional properties include anti-microbial and anti-static
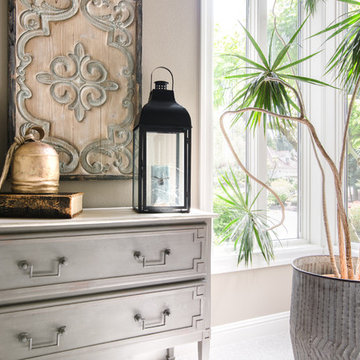
A decorative chest greets guests on the stairway landing, just off of the formal entry, flanked by a large plant in a metal pot.
John Bradley Photography
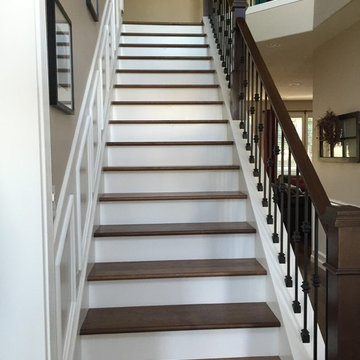
Larry Craig
Photo of a mid-sized transitional wood straight staircase in Portland with painted wood risers.
Photo of a mid-sized transitional wood straight staircase in Portland with painted wood risers.
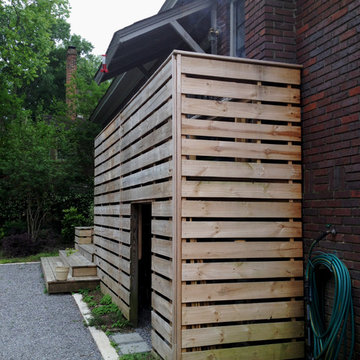
Additions to ca. 1926 Bungalow including wood stair and screen wall, crushed stone outdoor entertaining area with fire pit, and wood container garden beds along lot line fence.
Photo: Mark Lee
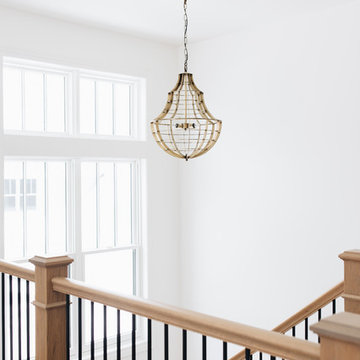
Design ideas for a mid-sized transitional wood u-shaped staircase in Chicago with mixed railing and painted wood risers.
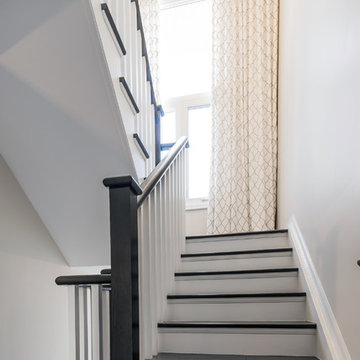
Andrew Snow Photography
A quick facelift of the existing stair with new hardwood treads to match the new hardwood floors and a new railing with painted and stained finishes to update the look.
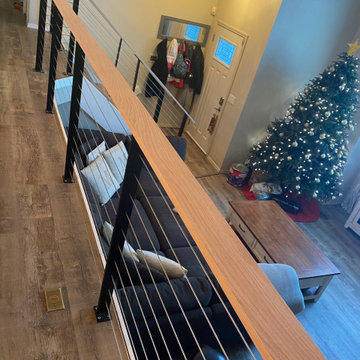
Cable handrail for living room balcony and stairs
Design ideas for a small transitional wood l-shaped staircase in Other with wood risers and cable railing.
Design ideas for a small transitional wood l-shaped staircase in Other with wood risers and cable railing.
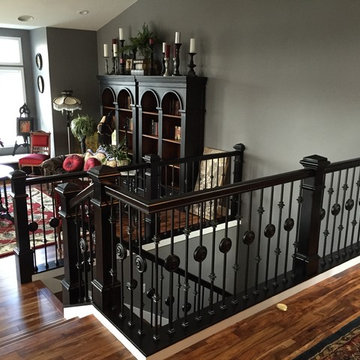
Design ideas for a mid-sized transitional wood straight staircase in Seattle with wood risers and wood railing.
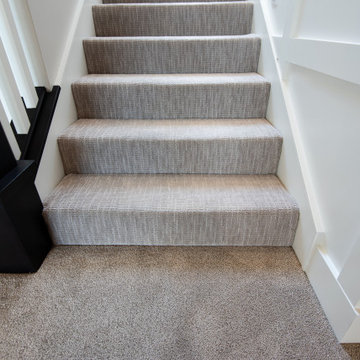
Royaltron is resistant to signs of wear due to the long lasting fibers. Inherently hydrophobic fibers do not absorb moisture making spills and stains easy to remove. Additional properties include anti-microbial and anti-static
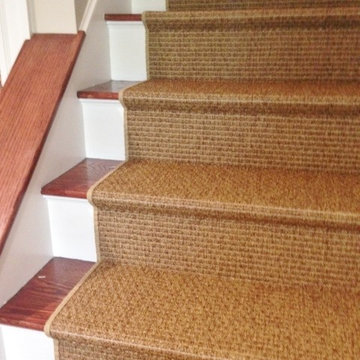
After Sisal Runner Installed
This is an example of a small transitional wood straight staircase in Burlington with painted wood risers.
This is an example of a small transitional wood straight staircase in Burlington with painted wood risers.
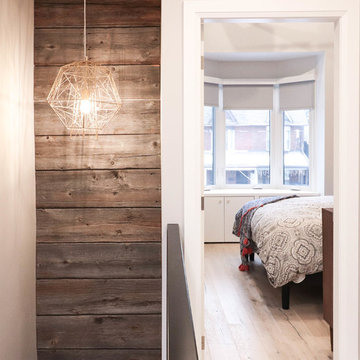
Design ideas for a small transitional straight staircase in Toronto with metal railing.
Transitional Staircase Design Ideas
2
